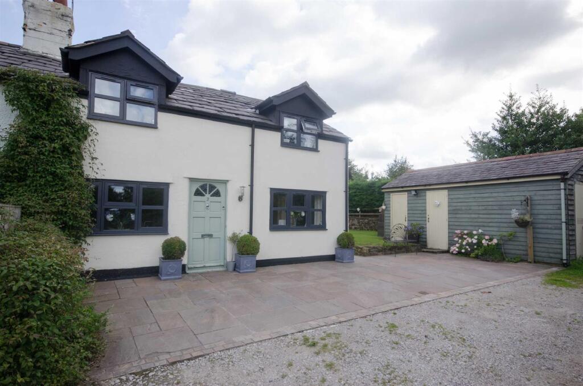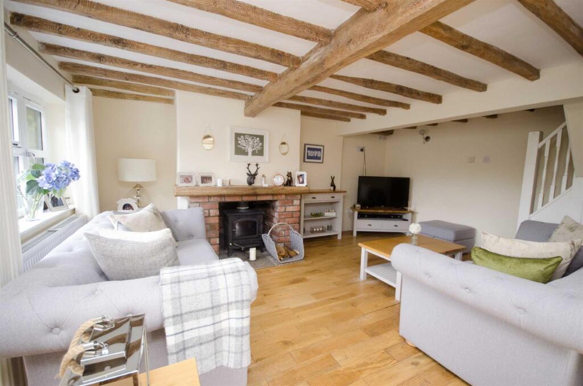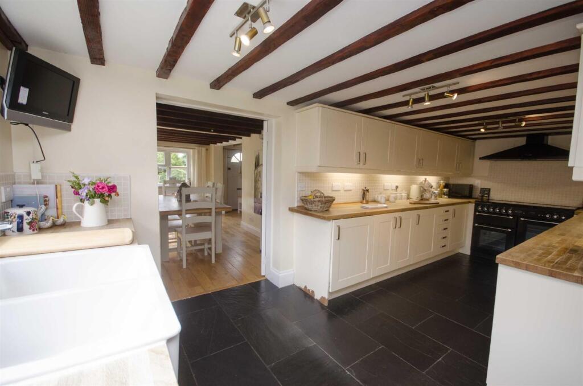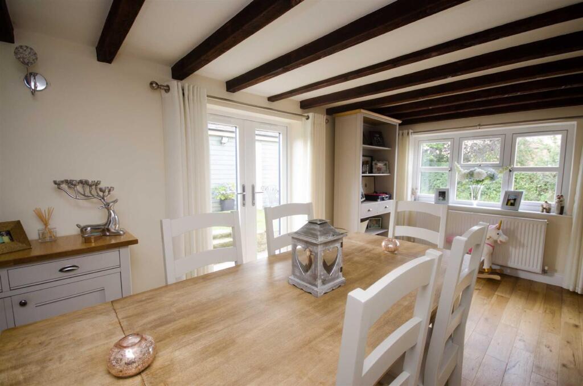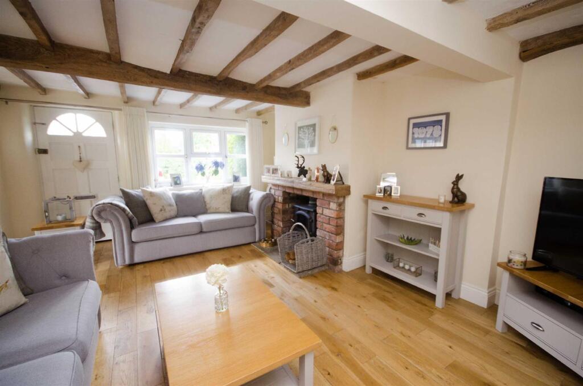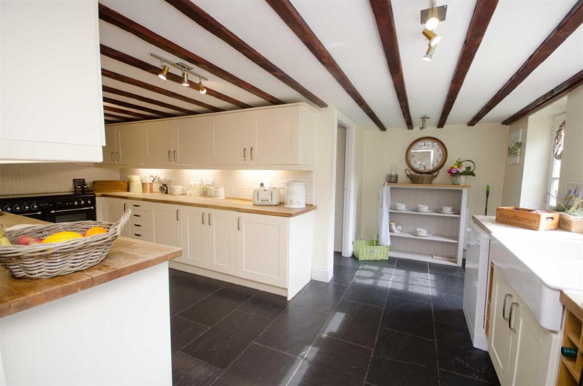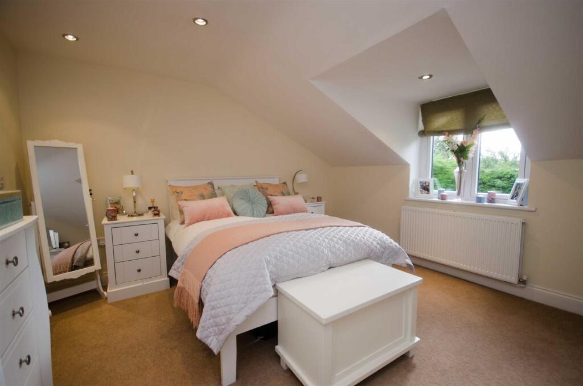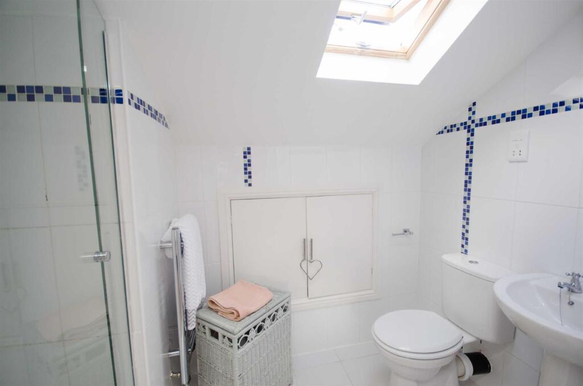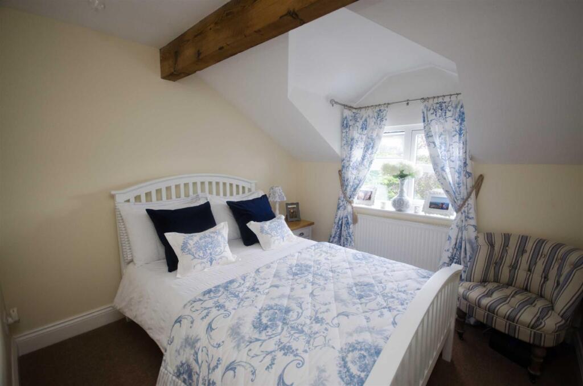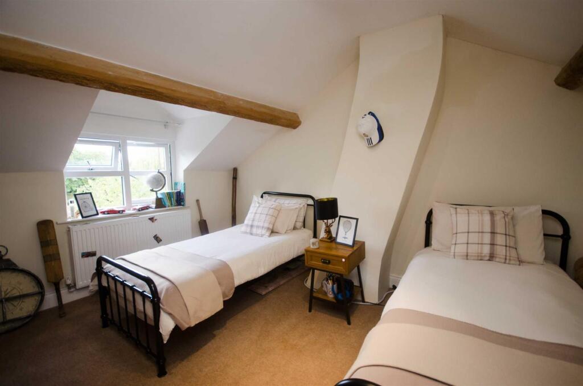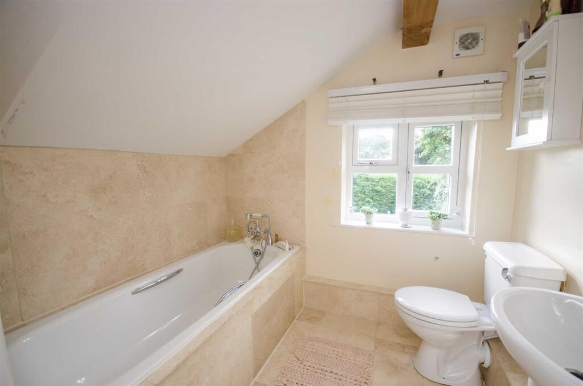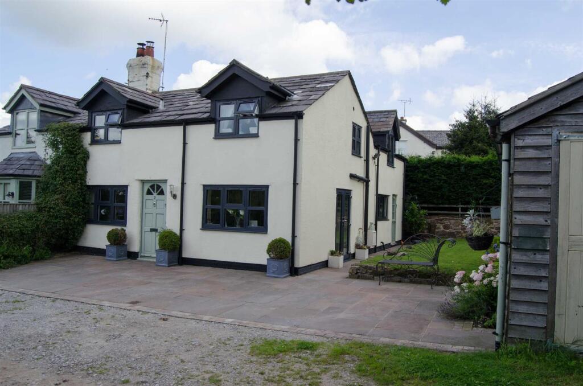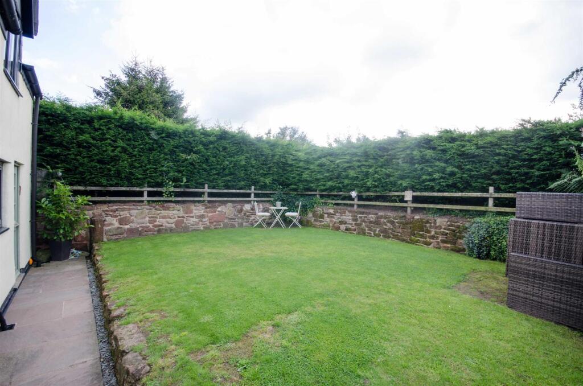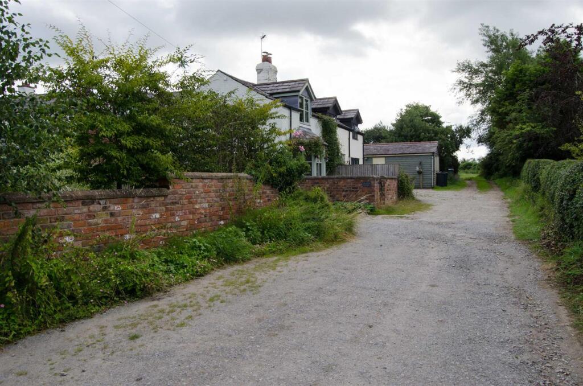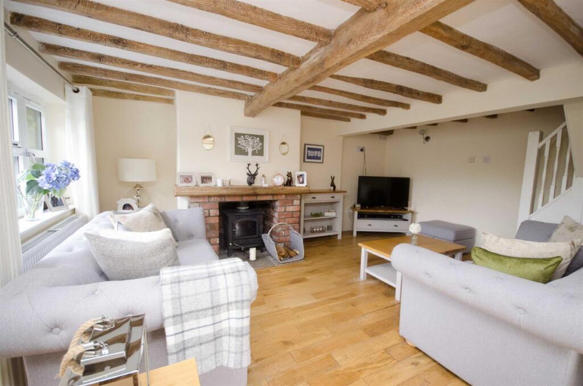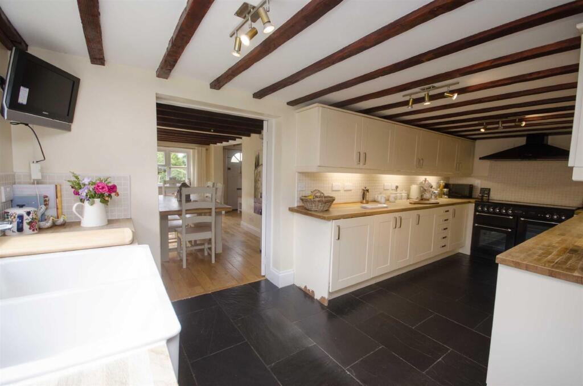Brookdale Cottages, Clotton Common, Tarporley
Property Details
Bedrooms
3
Bathrooms
2
Property Type
Cottage
Description
Property Details: • Type: Cottage • Tenure: N/A • Floor Area: N/A
Key Features: • Semi-detached Cottage • Picturesque CountrysideTwo 2 Reception Rooms • Kitchen & Utility Room • Three Bedrooms • Bathroom & En-Suite • Driveway & Garage/Store • Lawned Garden • Popular Area
Location: • Nearest Station: N/A • Distance to Station: N/A
Agent Information: • Address: 14 Grosvenor Street, Chester CH1 2DD
Full Description: * SEMI-DETACHED COTTAGE * PICTURESQUE RURAL LOCATION. An attractive three bedroom semi-detached cottage located in a popular rural area close to the villages or Tarporley and Tarvin. The accommodation briefly comprises: living room with beautiful exposed beams and a cast-iron log burner, dining room with French doors to outside, fitted kitchen with 'Rangemaster' cooker, utility room, downstairs WC, landing, principal bedroom with en-suite shower room and walk-in wardrobe, bedroom two, bedroom three and bathroom. The property benefits from double glazed windows and has gas fired central heating. Externally there is a large Indian flagged driveway area at the front and a garage with store. There is also a lawned garden enclosed by sandstone walling and fencing. If you are looking for a character property in a convenient countryside location then we would strongly urge you to view.Location - Clotton is located in a rural area, renowned for its unspoilt countryside, and close to the villages of Duddon, Tarvin, Kelsall and Tarporley. Tarporley has an attractive High Street with a wide range of independent shops and restaurants. The City of Chester (9 miles) is one of the north west's leading retail and commercial centres serving a catchment area extending from Manchester to Shrewsbury and covering the whole of North Wales. Chester also gives access to the motorway network providing a link to other north west and midlands conurbations and to Liverpool and Manchester airports. Clotton is only 17 miles from Crewe where there is a direct and regular rail service to London Euston (approximately 1 ½ hours).Agent's Note - Please note all dimensions and floor plans are approximate and should be used for guidance only.The detailed accommodation comprises:Living Room - 16'5" x 12'7" - Wooden panelled entrance door with fan glazed insert, double glazed window overlooking the front, double radiator, beautiful exposed beams, two wall light points, oak wood strip flooring, thermostatic heating controls and recessed brick fireplace with wooden mantel and stone flagged hearth housing a cast-iron log burner, and turned staircase to the first floor with built-in under stairs storage cupboard. Opening to Dining Room.. - Dining Room - 16'5" x 9' - Double glazed window overlooking the front, double radiator with thermostat, beamed ceiling, two wall light points, oak wood strip flooring and double opening French doors to outside. Double opening glazed doors to the Kitchen.Kitchen - 18'10" x 8'2" extending to 13'11" - Fitted with a comprehensive range of cream fronted base and wall level units incorporating drawers and cupboards with oak worktops. Free-standing 'Rangemaster' range style cooker with five-ring gas hob, hot plate, double oven, grill and pan-drawer with 'Rangemaster' extractor above. Double ceramic sink unit with chrome mixer tap. Plumbing and space for dishwasher, two built-in fridges and freezer, wall tiling to work surface areas with concealed under-cupboard lighting, beamed ceiling, slate tiled floor, double radiator with thermostat, built-in wine rack, double glazed window overlooking the garden and part-glazed stable type door to outside. Door to the Utility Room... - Utility Room - 8'8" x 5'5" - Fitted with a matching base cupboard and tall unit with oak worktop and plumbing and space for washing machine and space for tumble dryer beneath. Slate tiled floor, beamed ceiling with ceiling light point and a wall mounted Main Eco Elite gas fired central heating boiler. Door to downstairs WC.Downstairs Wc - 5'6" x 3'2" - Low level dual-flush WC, wall mounted wash hand basin, beamed ceiling with ceiling light point, electric consumer board, double glazed window and slate tiled floor.Landing - With exposed beams, ceiling light point and recessed ceiling spotlight. Doors to the Principal Bedroom, Bedroom Two, Bedroom Three and Bathroom.Principal Bedroom - 13'11" x 12'3" - Double glazed window to side, double radiator with thermostat and recessed ceiling spotlights. Doors to the En-Suite Shower Room and Walk-in Wardrobe.En-Suite Shower Room - Modern white suite with chrome style fittings comprising: tiled shower enclosure with Triton shower and glazed door; low level dual-flush WC; and pedestal wash hand basin. Tiled walls, tiled floor, extractor, ceiling light point, double glazed roof light, built-in storage cupboard and chrome ladder style towel radiator.Walk-In Wardrobe - Walk-in Wardrobe with fitted shelving, hanging rails and ceiling light point.Bedroom Two - 14' maximum x 12'8" narrowing to 9'6" - Two built-in storage cupboards with shelving, three recessed ceiling spotlights, two exposed beams, double radiator with thermostat and double glazed window overlooking the front.Bedroom Three - 8'11" x 8'9" - Double glazed window overlooking the front, ceiling light point with dimmer switch control, single radiator with thermostat and exposed wooden beam.Bathroom - 7'3" x 5'11" - Modern white suite with chrome style fittings comprising: bath with mixer tap and shower attachment; low level WC; and pedestal wash hand basin with splash-back. Double glazed window to side, exposed beam, extractor, Travertine tiled floor, chrome ladder style towel radiator with thermostat and ceiling light point.Outside - To the front of the property there is an Indian stone flagged driveway and garage/store. To the side of the property there is a lawned garden with Indian stone flagged pathway being enclosed by sandstone walling, wooden fencing and well screened by conifer hedging. External gas meter cupboard and outside sensor light.Garden - The Setting - Garage - 14'9" x 9'3" - With double opening wooden doors, light and side door. To the rear of the garage there is a useful Store Room.Store Room - 9'1" x 4'9" - With single glazed window, light point, double power point and door.Agent's Notes - * Council Tax Band C - Cheshire West and Chester.* Tenure - understood to be Freehold. Purchasers should verify this through their solicitor.* Services - we understand that mains gas, electric and water are connected.* Shared septic tank drainage with the neighbouring property (1 Brookdale Cottages).* The property is on water rates.Directions - PLEASE DO NOT FOLLOW SAT NAV DIRECTIONS. From Chester proceed out of the City in an easterly direction through The Bars at Boughton and at the traffic lights next to the Boughton Health Centre continue straight across. Follow the road, keeping in the left hand lane at the Bill Smith's Motor Cycle Showroom, on to the A51 Tarvin Road. Proceed straight across at the traffic lights into Vicars Cross Road and at the main roundabout with the expressway continue straight across again on to the A51 Tarvin Road. Continue through Littleton and Stamford Bridge to the roundabout at Tarvin and turn right onto the A54 towards Tarporley. Continue past Okells Garden Centre and through Duddon passing St Peter's Church and primary school. On entering Clotton, take the turning left into Willington Lane signposted Willington and Kelsall. Follow Willington Lane for approximately 1/5 of a mile and turn right into a small unmade road. The cottage will then be found after a short distance on the left hand side.Viewings - By arrangement with the Agent's Chester Office .Money Laundering - Intending purchasers will be asked to produce identification documentation before we can confirm the sale in writing and we would ask for your co-operation in order that there will be no delay in agreeing the sale.... - PS/CCBrochuresBrookdale Cottages, Clotton Common, TarporleyBrochure
Location
Address
Brookdale Cottages, Clotton Common, Tarporley
City
Tarporley
Features and Finishes
Semi-detached Cottage, Picturesque CountrysideTwo 2 Reception Rooms, Kitchen & Utility Room, Three Bedrooms, Bathroom & En-Suite, Driveway & Garage/Store, Lawned Garden, Popular Area
Legal Notice
Our comprehensive database is populated by our meticulous research and analysis of public data. MirrorRealEstate strives for accuracy and we make every effort to verify the information. However, MirrorRealEstate is not liable for the use or misuse of the site's information. The information displayed on MirrorRealEstate.com is for reference only.
