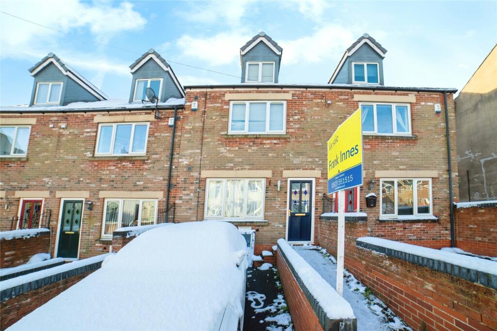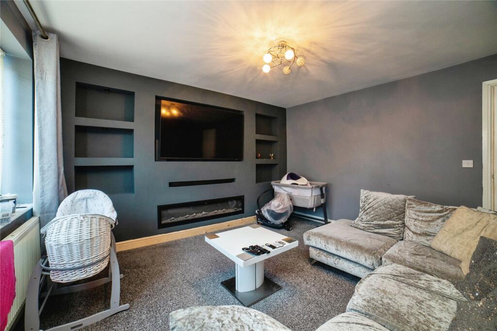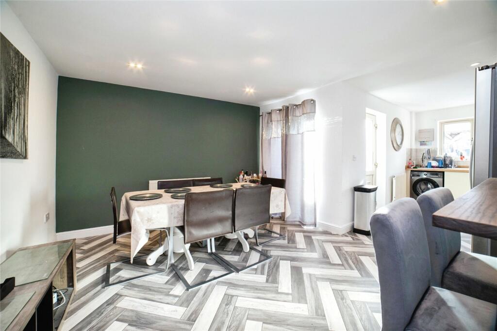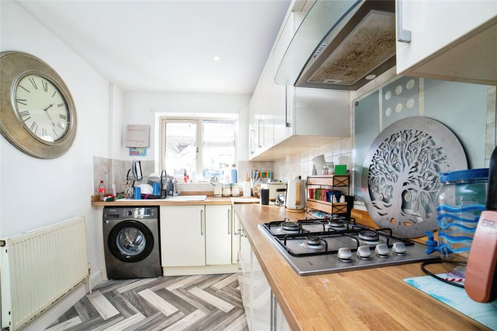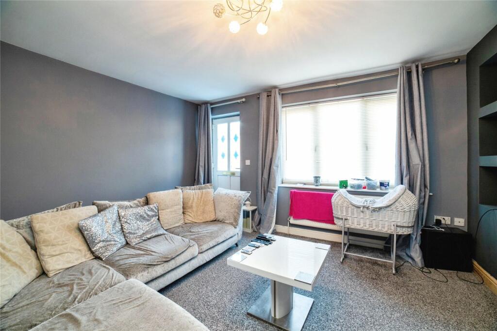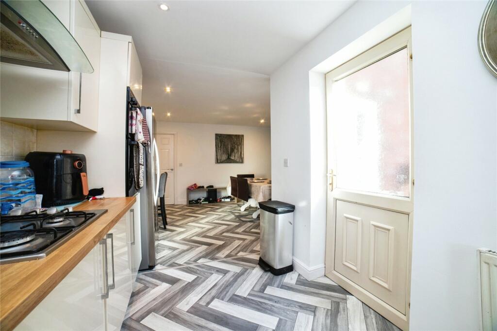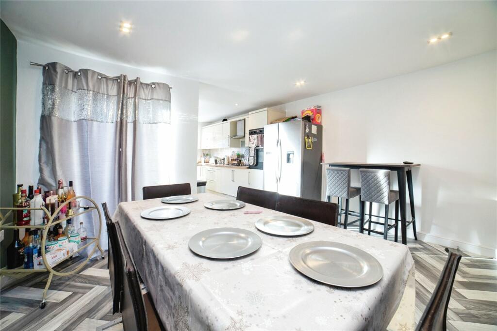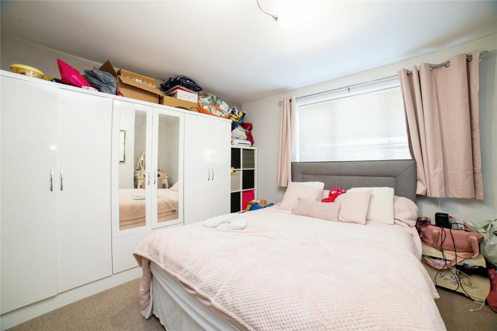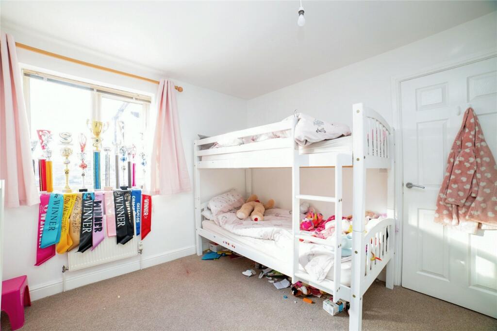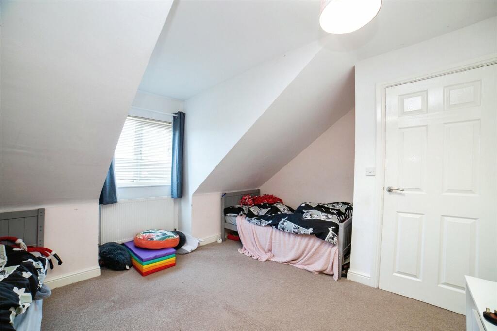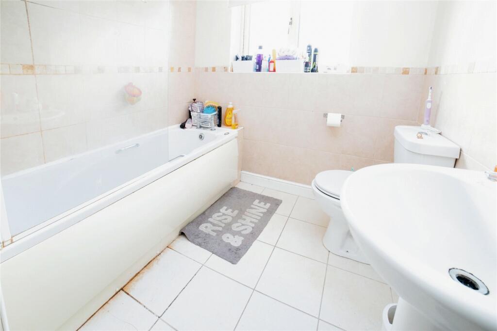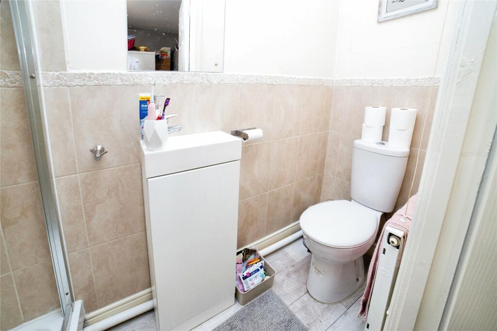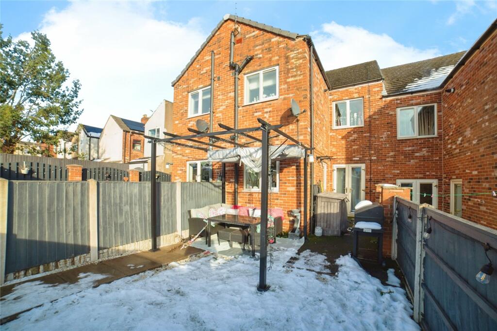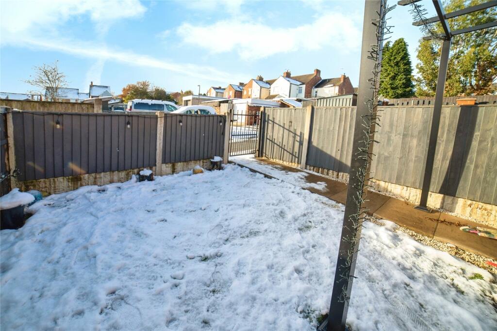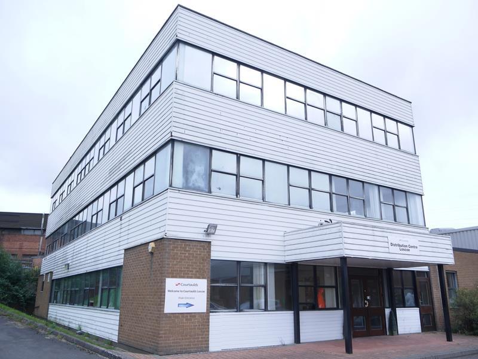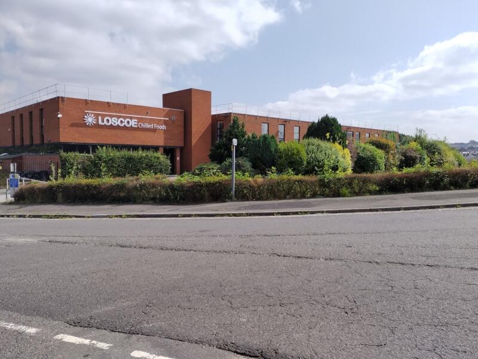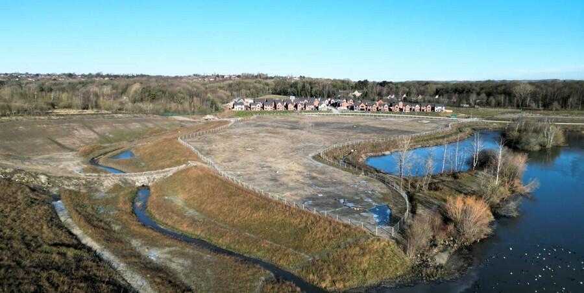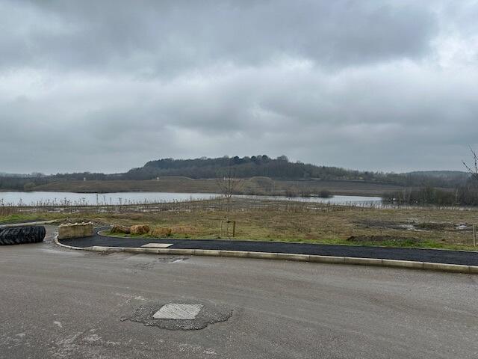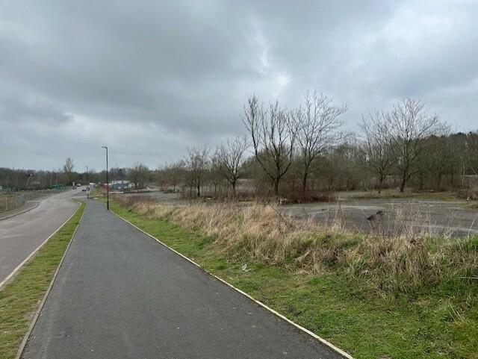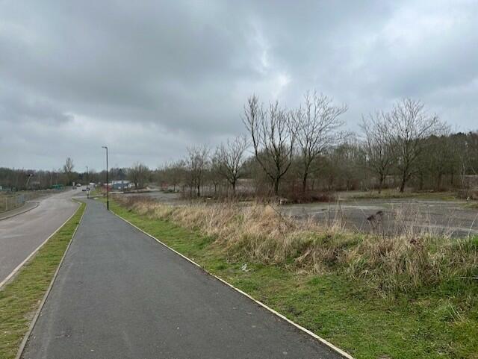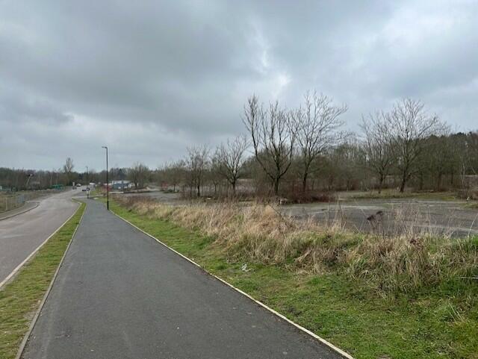Brooke Street, Tibshelf, Alfreton, Derbyshire, DE55
Property Details
Bedrooms
3
Bathrooms
1
Property Type
Town House
Description
Property Details: • Type: Town House • Tenure: N/A • Floor Area: N/A
Key Features: • A LOVELY MODERN TOWN HOUSE • NO UPWARD CHAIN • IDEAL FIRST TIME BUYER HOME • LOUNGE AND DINING KITCHEN • DOWNSTAIRS CLOAKS • FITTED BATHROOM • THREE BEDROOMS • MASTER WITH EN-SUITE • DRIVEWAY • REARA GARDEN
Location: • Nearest Station: N/A • Distance to Station: N/A
Agent Information: • Address: 44 Low Street Sutton-In-Ashfield NG17 1DG
Full Description: Introducing a stunning, contemporary three-story middle-terraced home that combines modern design with comfort and convenience. Nestled in a desirable neighbourhood, this property offers an ideal blend of spacious living, stylish finishes, and practical amenities.Internal viewings are highly recommended!! Please call Frank Innes on to book your viewing today.GROUND FLOORLiving Room3.84m x 4.2mAs you step into the reception room, you are immediately greeted by a sense of modern elegance and warmth. This inviting space serves as the perfect first impression of the home, offering both comfort and style. The focal point of the room is the contemporary fire feature, providing a cozy, ambient glow that enhances the room's atmosphere—ideal for relaxing evenings or casual entertaining. It adds a touch of luxury and sophistication, blending seamlessly with the modern design. Having a window to the front of the property and a double radiator.Kitchen Dining Room4.14m x 7.16mThe kitchen-diner is a beautifully designed space that perfectly blends style, functionality, and modern living. The room offers a spacious, open-plan layout that creates a seamless flow between cooking, dining, and entertaining areas. At the heart of the kitchen is a sleek, modern design with both high and low cupboards, providing ample storage for all your culinary needs. The kitchen is equipped with built-in appliances such as an oven, hob, microwave, and integrated dishwasher, ensuring a streamlined, clutter-free appearance. These appliances offer convenience and efficiency, while the design keeps everything neatly tucked away to maintain the room’s sleek aesthetic Natural light pours into the space through the French doors, which open onto the garden, creating a seamless connection between indoor and outdoor living. On warmer days, you can enjoy al fresco dining, or simply relax and enjoy the fresh air as you prepare meals. Additionally, a side door leads directly to (truncated)W.C1.88m x 2.2mThe downstairs WC is a small but functional space, designed to make the most of its compact size. The walls are painted in a neutral tone, with a sink and single radiator.FIRST FLOORBedroom Two3.07m x 3.43mThe second bedroom is a cozy, well-lit room, offering a versatile space that could serve as a guest room, home office, or a child’s bedroom. Positioned at the front of the house, it benefits from natural light streaming in through a good-sized window. Along one wall, integrated wardrobe space takes advantage of the room’s dimensions. The wardrobes are built in, with sleek, minimalist doors that blend seamlessly into the rest of the room.Bedroom Three3.78m x 4mBedroom three is a more compact and cozy room, located at the rear of the house. The room has a quiet, tranquil feel, ideal for use as a single bedroom, a small study, or even a home office. The rear window allows for soft, natural light to filter in, providing a peaceful view of the garden.Bathroom2.08m x 3.43mThe family bathroom is a well-appointed, functional space designed with both practicality and comfort in mind. It features a classic three-piece white suite, creating a bright and clean aesthetic. The main elements include a toilet, a pedestal sink, and a full-length bath, all in gleaming white ceramics. The bath is the focal point of the room, with a glass shower screen attached at one end, providing an over-bath shower. The shower head is adjustable, allowing for both a quick shower and a relaxing bath. The room has a rear window that allows natural light to flood in, helping the space feel open. With a double radiator keeping it cosy.THIRD FLOORMaster Bedroom4.3m x 4.47mThe master bedroom is a spacious and serene retreat, designed to offer comfort and a sense of luxury. Positioned at the front of the house, the room benefits from a large window that allows ample natural light to flood the space, creating a bright and airy atmosphere. A double radiator is positioned on one of the walls, ensuring the room remains comfortably warm throughout the year. The master bedroom also boasts an en suite bathroom, a private sanctuary just steps away from the bed.Ensuite Bathroom1.42m x 2.92mAs you enter, the focal point is the walk-in shower, which occupies one corner or side of the room. The shower is spacious and beautifully designed, with frameless glass panels that make the room feel open and airy.OUTSIDEFrontHaving a driveway big enough for one car.RearWith extra parking on the back via a second driveway, a great area for enjoying those warmer months.
Location
Address
Brooke Street, Tibshelf, Alfreton, Derbyshire, DE55
City
Derbyshire
Features and Finishes
A LOVELY MODERN TOWN HOUSE, NO UPWARD CHAIN, IDEAL FIRST TIME BUYER HOME, LOUNGE AND DINING KITCHEN, DOWNSTAIRS CLOAKS, FITTED BATHROOM, THREE BEDROOMS, MASTER WITH EN-SUITE, DRIVEWAY, REARA GARDEN
Legal Notice
Our comprehensive database is populated by our meticulous research and analysis of public data. MirrorRealEstate strives for accuracy and we make every effort to verify the information. However, MirrorRealEstate is not liable for the use or misuse of the site's information. The information displayed on MirrorRealEstate.com is for reference only.
