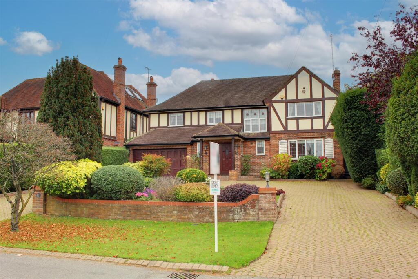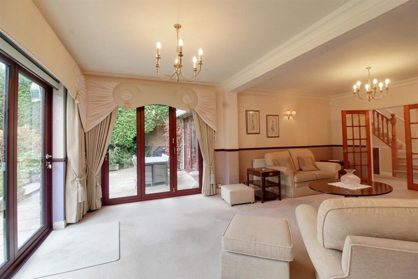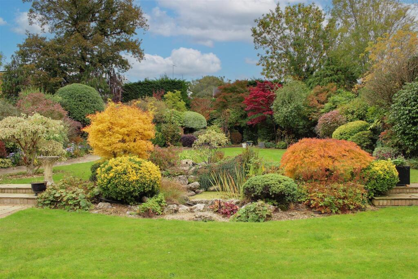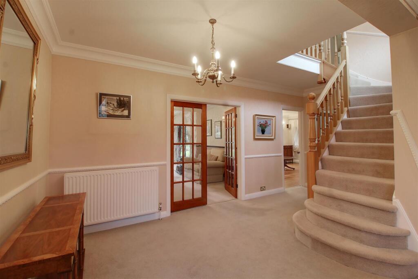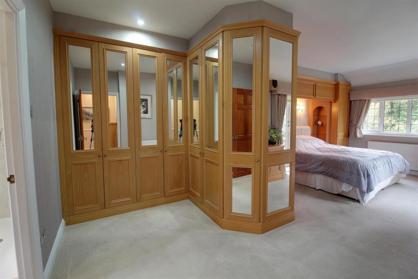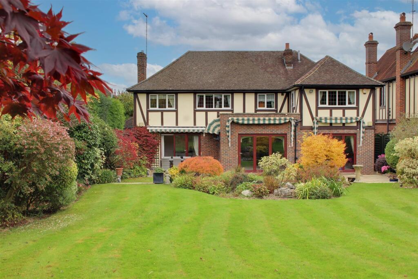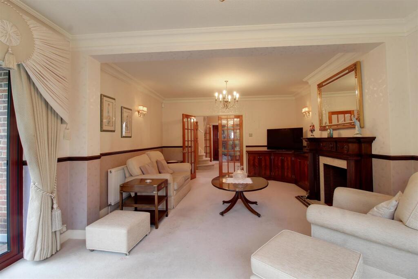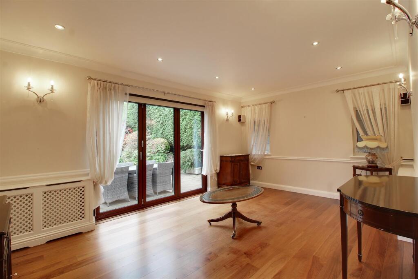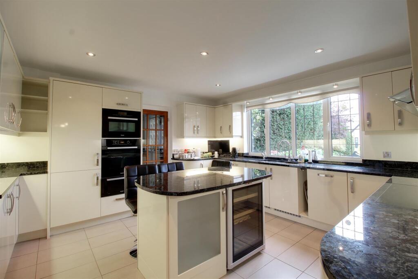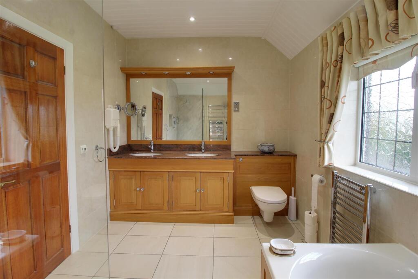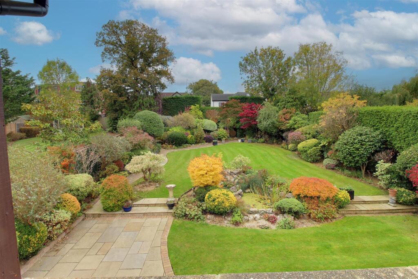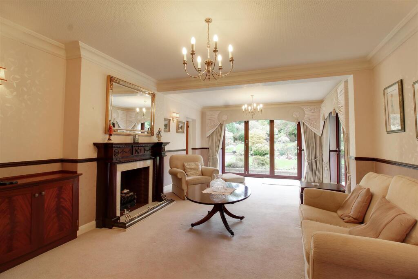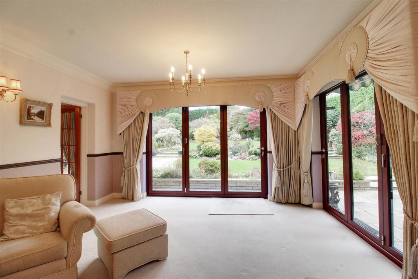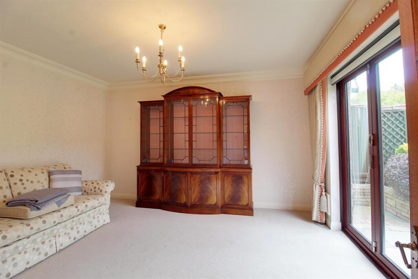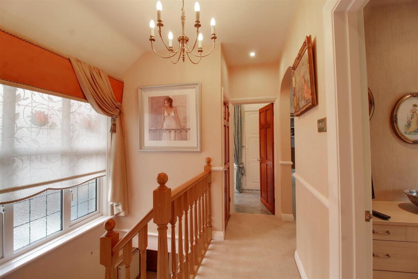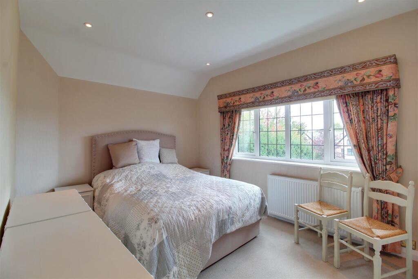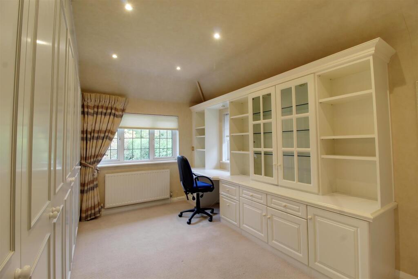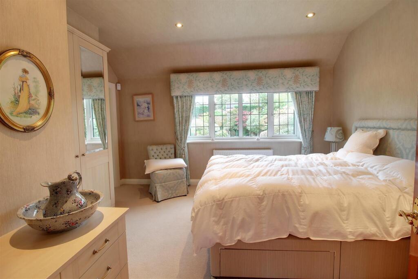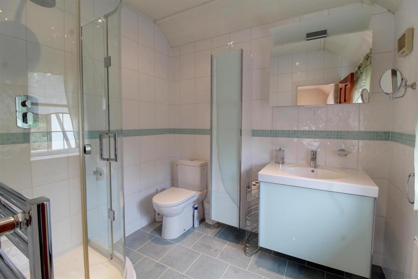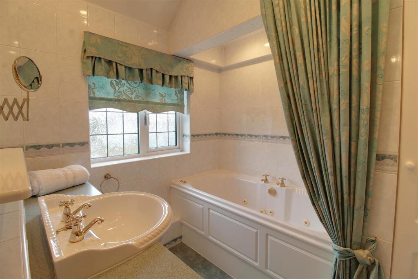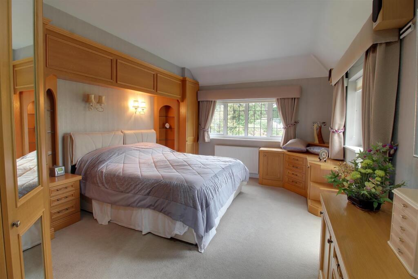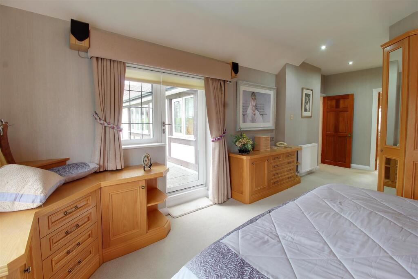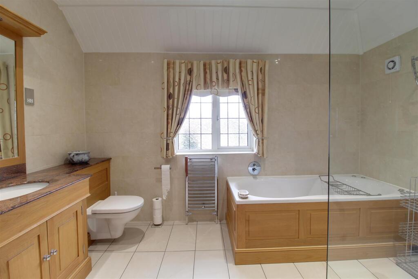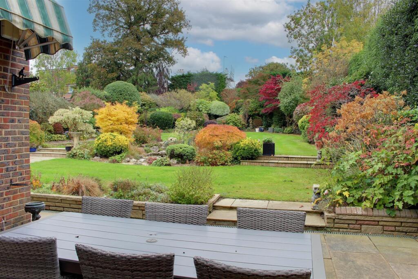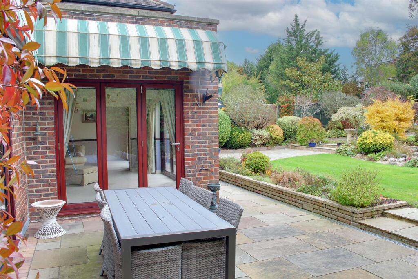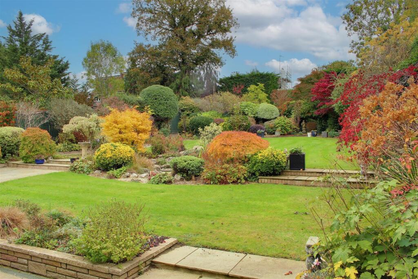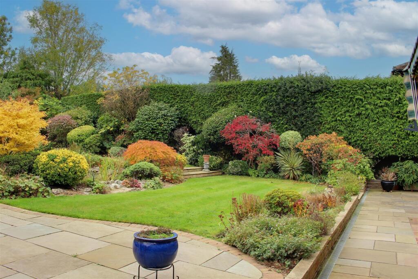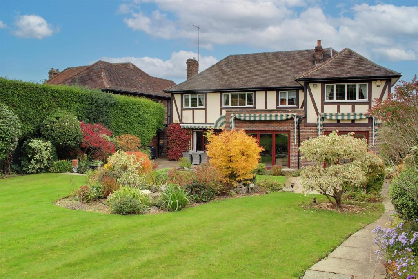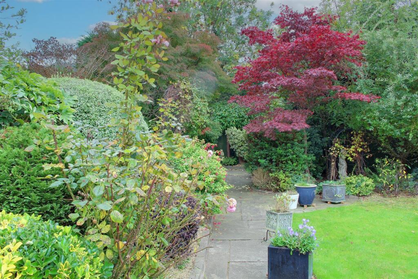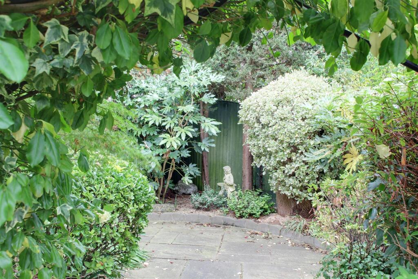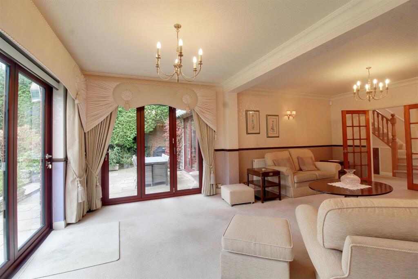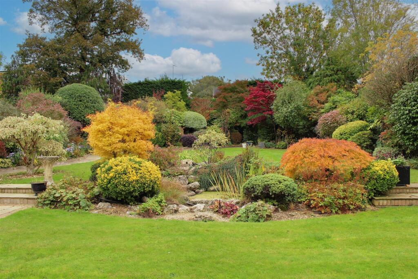Brookmans Avenue, Brookmans Park
Property Details
Bedrooms
4
Bathrooms
3
Property Type
Detached
Description
Property Details: • Type: Detached • Tenure: Freehold • Floor Area: N/A
Key Features: • Living Room: 22'8 x 13'1 • Master Bedroom: 22'4 x 12'1 with En Suite • Dining Room: 17'5 x 11'10 • Three Further Bedrooms • Kitchen: 13'9 x 13'6 • Family Bathroom • Study: 14'2 x 12'1 • Chain Free • Double Garage & Carriageway Drive • 110ft South Facing Garden
Location: • Nearest Station: N/A • Distance to Station: N/A
Agent Information: • Address: 35 Bradmore Green, Brookmans Park, AL9 7QR
Full Description: A substantial four bedroom detached family house arranged over 2,600 sq. ft sitting on a plot of 0.27 of an acre with carriageway drive, double garage and beautiful mature south facing garden. The property offers spacious living space throughout with further scope to extend (subject to usual planning consent). Accommodation comprises impressive entrance hall with cloakroom, three reception rooms all with bi-folding doors to garden making it ideal for entertaining, modern kitchen/breakfast room and utility room. To the first floor the master bedroom enjoys en suite and dressing room facilities along with roof terrace over looking the gardens. There are an additional three further double bedrooms (one with en suite) and modern family bathroom. The property is approached by a large carriageway drive with double garage and stunning 110ft mature south facing garden to rear.The jewel in this properties crown is its wonderful mature south facing garden with an abundance of flowers and shrubs, well kept lawn, patio and pretty pathways meandering through the gardens.The property is well situated within a short stroll of the village centre and Brookmans Park golf & tennis clubs.Brookmans Avenue is generally considered to be one of the area's premier roads within a short walk of the golf club and village centre with shopping facilities and mainline railway station serving London Kings Cross. Easy access onto the M25/A1 (M) South Mimms (Junction 23).BrochuresBrookmans Avenue, Brookmans ParkBrochure
Location
Address
Brookmans Avenue, Brookmans Park
City
Brookmans Avenue
Features and Finishes
Living Room: 22'8 x 13'1, Master Bedroom: 22'4 x 12'1 with En Suite, Dining Room: 17'5 x 11'10, Three Further Bedrooms, Kitchen: 13'9 x 13'6, Family Bathroom, Study: 14'2 x 12'1, Chain Free, Double Garage & Carriageway Drive, 110ft South Facing Garden
Legal Notice
Our comprehensive database is populated by our meticulous research and analysis of public data. MirrorRealEstate strives for accuracy and we make every effort to verify the information. However, MirrorRealEstate is not liable for the use or misuse of the site's information. The information displayed on MirrorRealEstate.com is for reference only.
