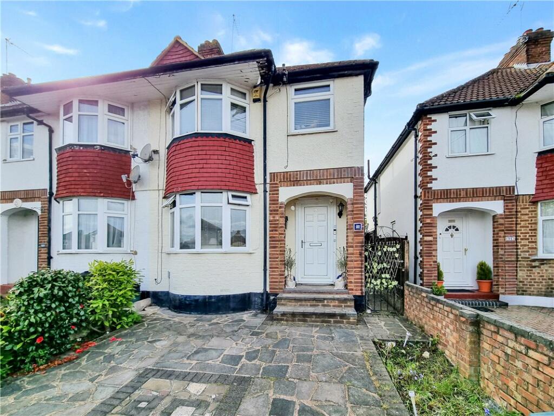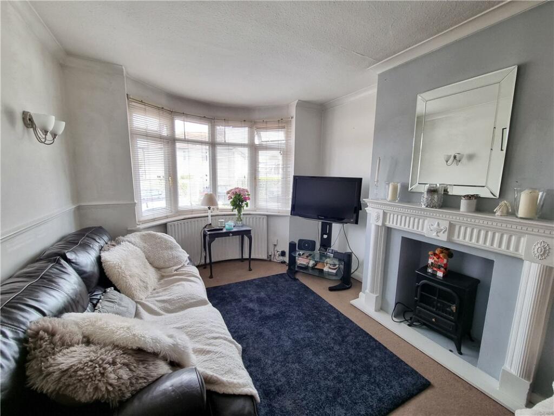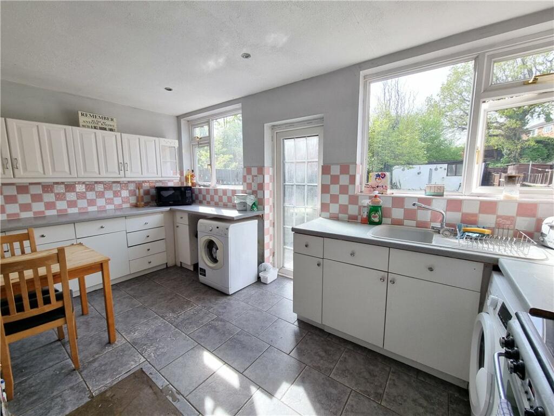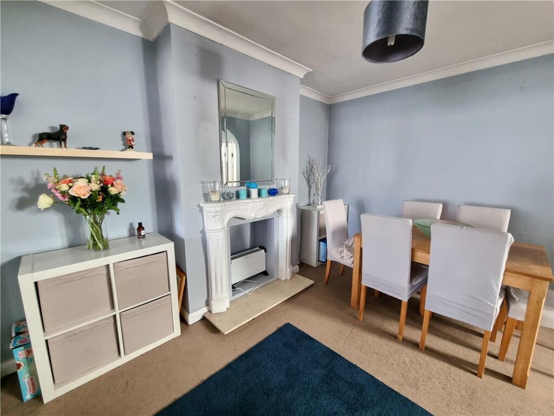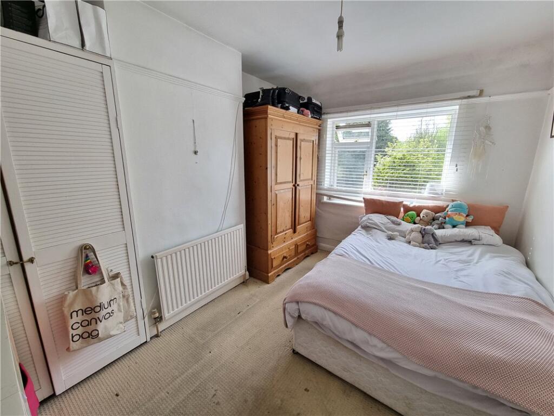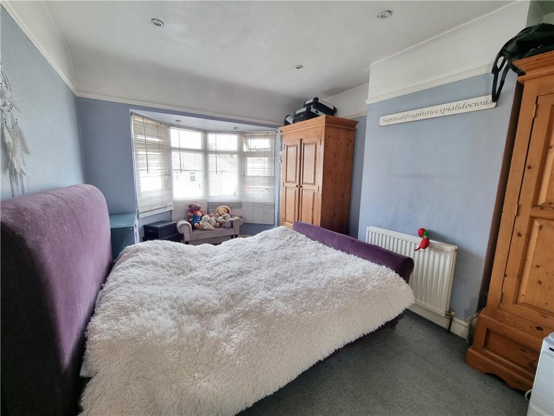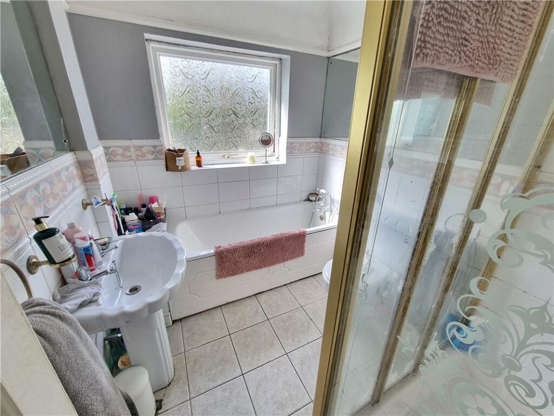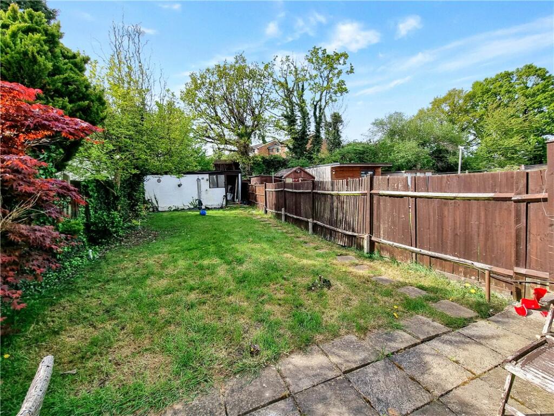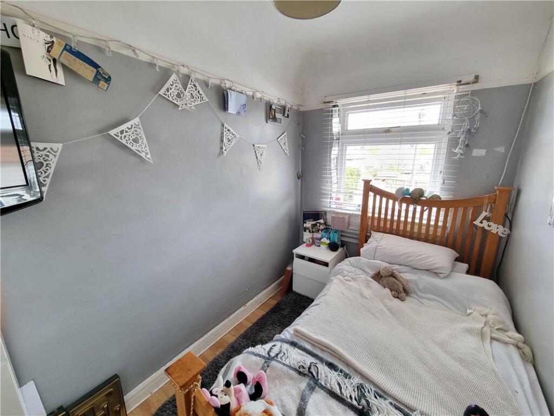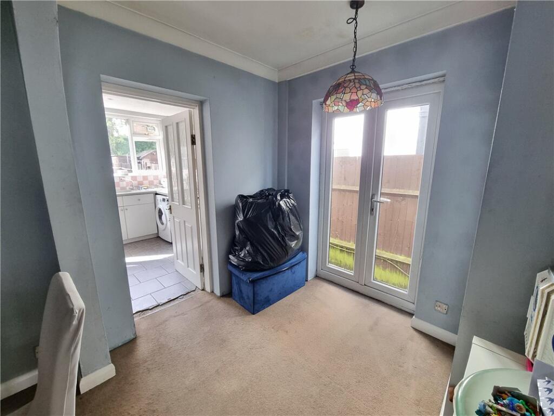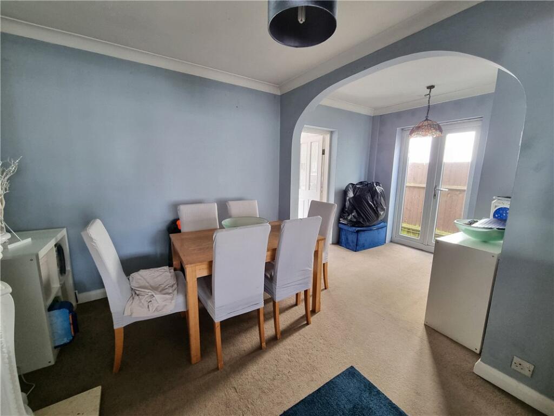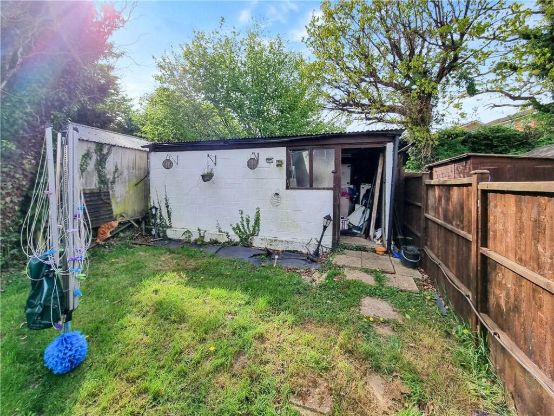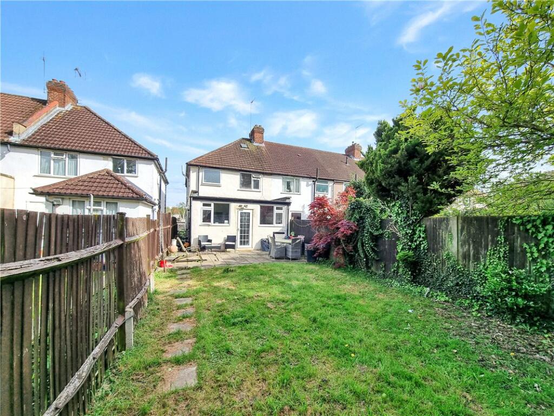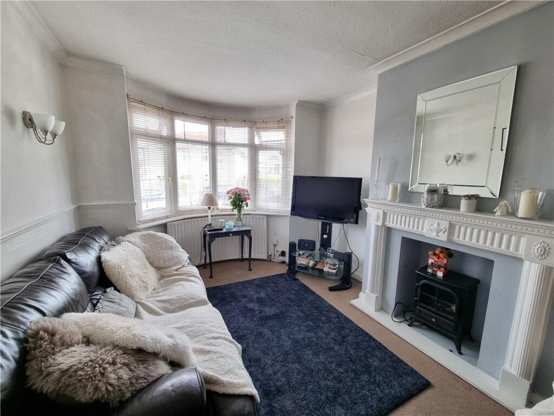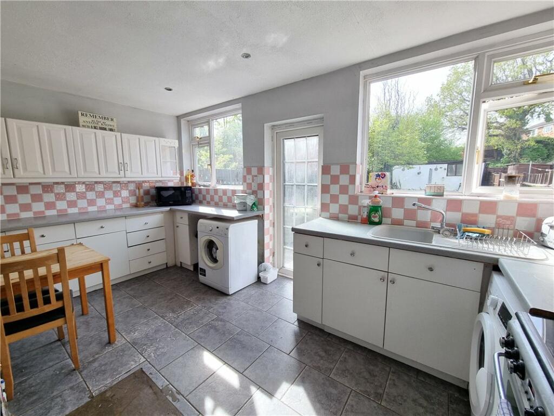Brookmead Way, Orpington, Kent, BR5
Property Details
Bedrooms
3
Bathrooms
1
Property Type
End of Terrace
Description
Property Details: • Type: End of Terrace • Tenure: N/A • Floor Area: N/A
Key Features: • Two Receptions • Extended Kitchen • Four Piece Bathroom Suite • Much Potential • Approx 60ft Rear Garden • Front Driveway • Close To Amenities
Location: • Nearest Station: N/A • Distance to Station: N/A
Agent Information: • Address: 292 High Street, Orpington, BR6 0NF
Full Description: ** GUIDE PRICE £455,000 - £475,000 **An opportunity to purchase this three bedroom bay fronted end of terrace house ideally located for Orpington High Street. Although in need of updating the house offers much potential. * TWO RECEPTIONS * EXTENDED KITCHEN * FOUR PIECE BATHROOM SUITE * MUCH POTENITAL * APPROX 60FT REAR GARDEN * FRONT DRIVEWAY * CLOSE TO AMENITIES *ExteriorRear Garden: Measuring approximately 60ft in length and mainly laid to lawn with a patio area.Front Driveway: Providing off road parking.Garage: 17' x 14'7: (Access to the rear and subject to legal verification). With power & lighting.Key TermsBrookmead Close is conveniently located for Orpington High Street, Mainline Station, local bus routes and various schools including St Olaves and Perry Hall.Entrance Hall:Upvc door to front. Stairs to first floor. Fitted carpet.Ground Floor Cloakroom:With wash hand basin and wc. Double glazed window to side.Lounge:14' 3" x 9' 9" (4.34m x 2.97m)Double glazed bay window to front, feature fireplace with electric fire. Radiator and fitted carpet. Large archway to:-Dining Room:16' 5" x 12' 7" (5m x 3.84m)(Maximum dimensions). Double glazed French doors to side. Feature fireplace and fitted carpet.Kitchen/Breakfast Room:15' 5" x 9' 8" (4.7m x 2.95m)Fitted with a matching range of wall and base units with work surfaces. Space for cooker, fridge freezer and washing machine. Sink unit & drainer. Double glazed windows to rear. Double glazed door to rear. Tiled flooring.Landing:Double glazed opaque windows to side. Access to loft and fitted carpet.Bedroom 1:15' 6" x 9' 8" (4.72m x 2.95m)Double glazed bay window to front, radiator and fitted carpet.Bedroom 2:12' 2" x 8' 1" (3.7m x 2.46m)Double glazed window to rear, radiator and fitted carpet.Bedroom 3:9' 2" x 6' 0" (2.8m x 1.83m)Double glazed window to front, radiator and wood laminate flooring.Bathroom:Fitted with a four piece suite comprising a panelled bath, walk in shower cubicle, pedestal wash hand basin and wc. Double glazed opaque window.BrochuresParticulars
Location
Address
Brookmead Way, Orpington, Kent, BR5
Features and Finishes
Two Receptions, Extended Kitchen, Four Piece Bathroom Suite, Much Potential, Approx 60ft Rear Garden, Front Driveway, Close To Amenities
Legal Notice
Our comprehensive database is populated by our meticulous research and analysis of public data. MirrorRealEstate strives for accuracy and we make every effort to verify the information. However, MirrorRealEstate is not liable for the use or misuse of the site's information. The information displayed on MirrorRealEstate.com is for reference only.
