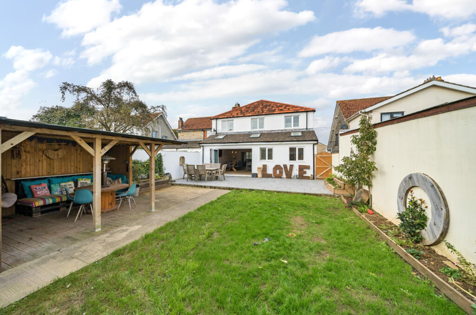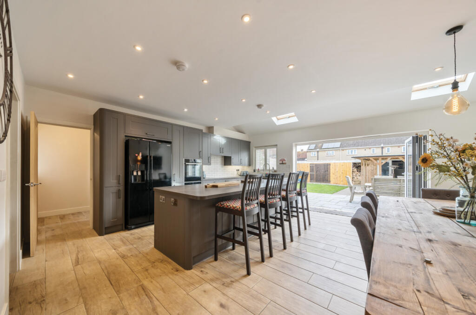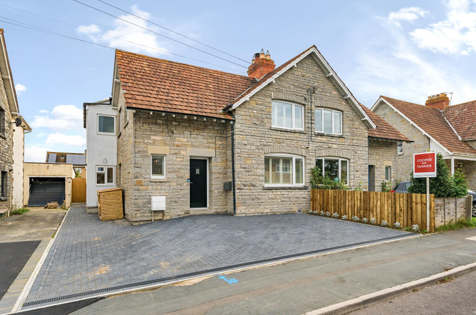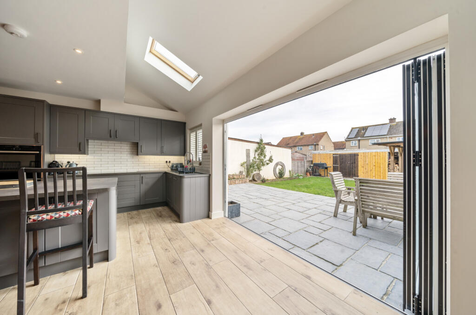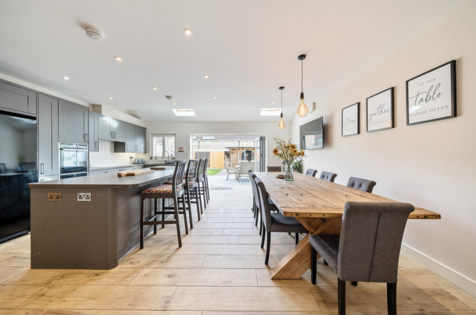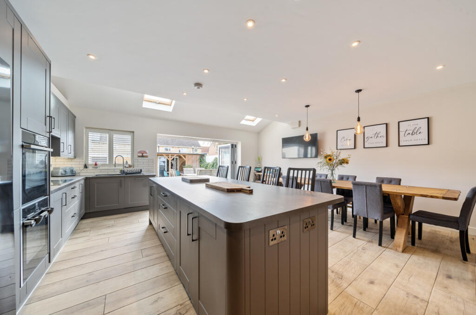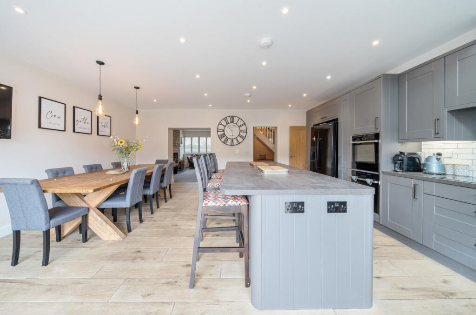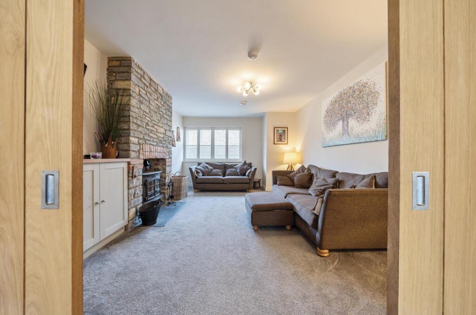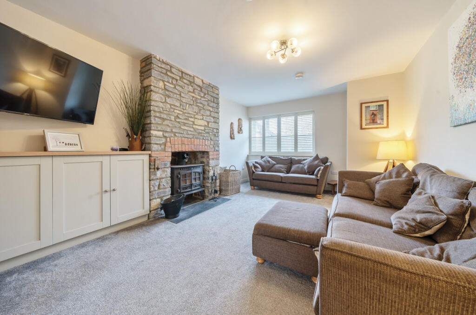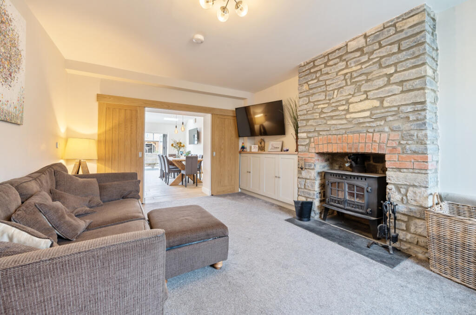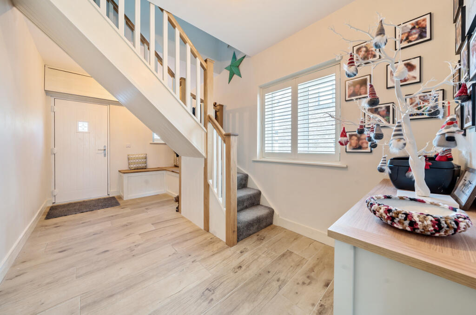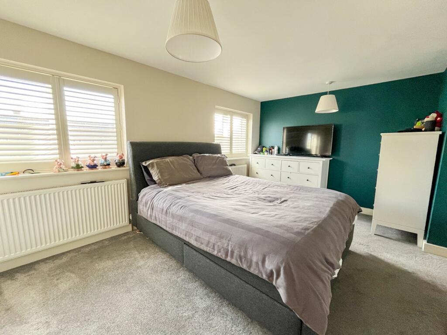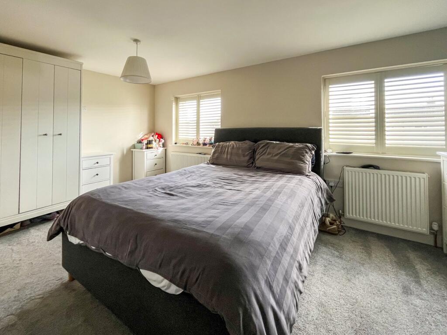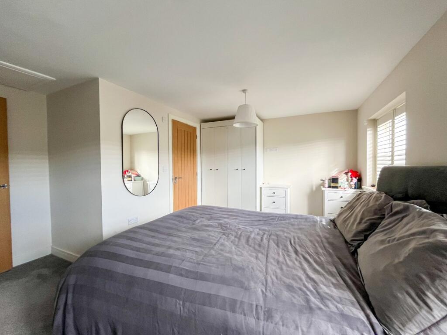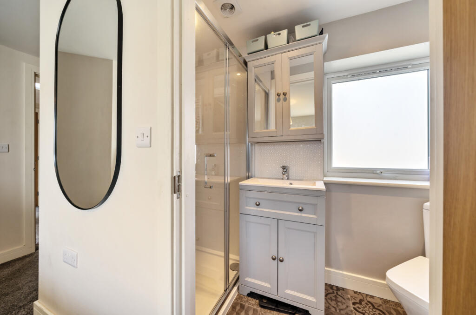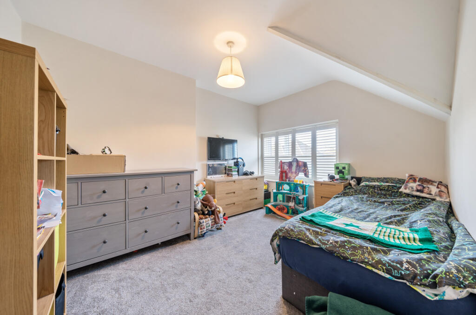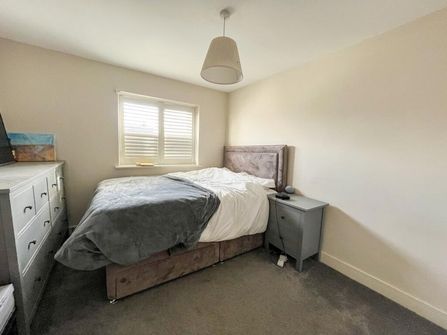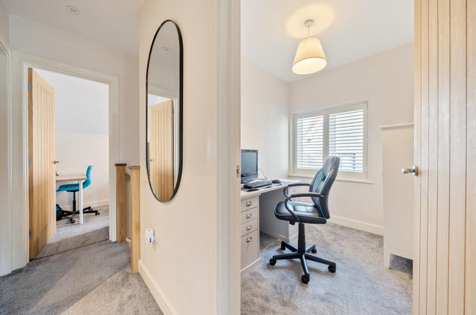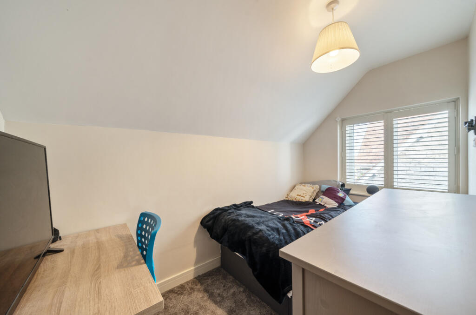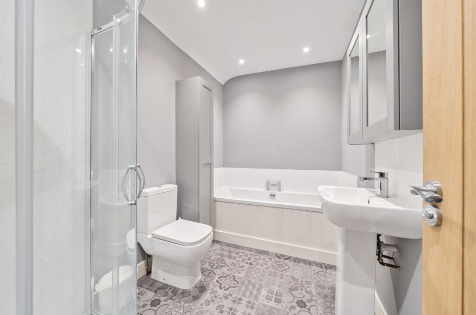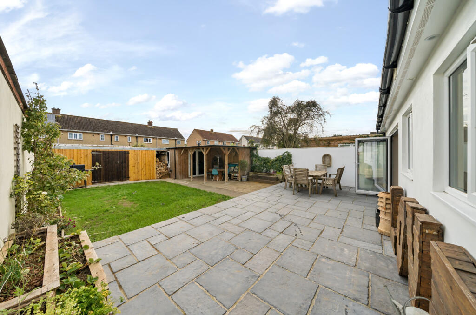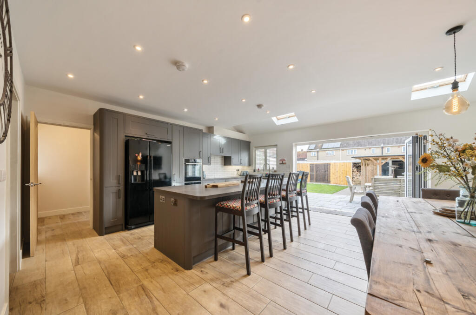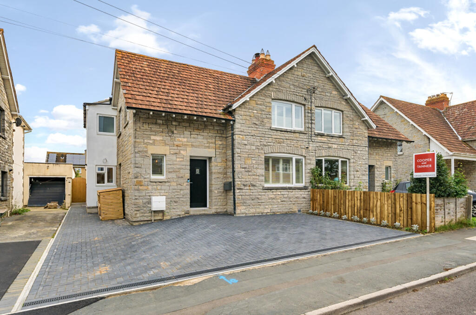Brooks Road, Street, BA16
Property Details
Bedrooms
5
Bathrooms
2
Property Type
Semi-Detached
Description
Property Details: • Type: Semi-Detached • Tenure: N/A • Floor Area: N/A
Key Features: • An exceptional extended family home offering large sociable open-plan living spaces • Central heating and double glazing throughout • Large rear garden with store and summer house • Five bedrooms including ensuite to master bed and further stylish family bathroom • Stunning kitchen / dining / family room with bi-fold doors to the garden • Separate utility room and downstairs cloakroom • Driveway with space for three cars • Beautifully presented and tastefully decorated throughout • Cosy sitting room with log burning stove • A truly one-of-a-kind home that must be viewed to be appreciated
Location: • Nearest Station: N/A • Distance to Station: N/A
Agent Information: • Address: 86 High Street, Street, BA16 0EN
Full Description: We are delighted to offer to the market this substantial family home in the heart of Street. This property provides ample accommodation for growing families, comprising a large sitting room, extensive kitchen diner with triple folding doors out to the rear garden, and five bedrooms. Renovated to a high standard throughout, a viewing is highly recommended. ACCOMMODATION:The property is accessed through the main front door where you are greeted by a light and spacious hallway where there are stairs leading to the first floor landing and a door leading into the main kitchen dining room. This large open room is perfect for large family gatherings and entertaining. It comprises a fully fitted kitchen including a range of base and eye level units as well as a large central island, composite sink with mixer tap, two integrated electric ovens and electric induction hob There is room for a substantial family dining table and chairs also and there are triple folding doors that lead to the rear patio, ideal for summer entertaining. Adjacent to the kitchen is a boiler room, a downstairs WC and the utility room. The final room on the ground floor is the front sitting room. This is a large and yet warm and comfortable room with plenty of space for two large sofas around the focal log-burning stove. On the first floor there are five bedrooms, the mas...OUTSIDE:To the front of the property there is a brick paved driveway and side access to the rear of the house. The generous rear garden is mostly laid to level lawn, providing a safe recreation space for families and pets, with a further patio area ideal for outside entertaining. There are two substantial outbuildings comprising a summer house with power and lighting and a covered seating area to continue your summer barbecue through the inevitable showers, as well as a further large shed which could be used for storage or a potential workshop. This attractive, low -upkeep yet highly practical garden, will suit busy owners who wish to enjoy their new outside space with the minimum of regular maintenance.SERVICES:Mains gas, electric, water and drainage are connected, and gas central heating is installed. The property is currently banded C for council tax within Somerset Council. Ofcom's service checker states that internal mobile coverage is likely with two major providers, whilst Ultrafast broad band is available in the area.LOCATION:Situated within a short walk of Brookside Academy, Street also provides good schooling at all levels including Millfield Senior School, Crispin School and Strode College. Shoppers enjoy the added bonus of Clarks Village and there is a choice of five supermarkets within a short drive. Street is well served by doctors and dentists, has indoor and outdoor swimming pools, sports and fitness clubs and a popular theatre/cinema. The town offers a variety of pubs and restaurants.VIEWING ARRANGEMENTS:Strictly through prior arrangement with Cooper and Tanner on . If arriving early, please wait outside to be greeted by a member of our team.BrochuresBrochure 1
Location
Address
Brooks Road, Street, BA16
City
Street
Features and Finishes
An exceptional extended family home offering large sociable open-plan living spaces, Central heating and double glazing throughout, Large rear garden with store and summer house, Five bedrooms including ensuite to master bed and further stylish family bathroom, Stunning kitchen / dining / family room with bi-fold doors to the garden, Separate utility room and downstairs cloakroom, Driveway with space for three cars, Beautifully presented and tastefully decorated throughout, Cosy sitting room with log burning stove, A truly one-of-a-kind home that must be viewed to be appreciated
Legal Notice
Our comprehensive database is populated by our meticulous research and analysis of public data. MirrorRealEstate strives for accuracy and we make every effort to verify the information. However, MirrorRealEstate is not liable for the use or misuse of the site's information. The information displayed on MirrorRealEstate.com is for reference only.
