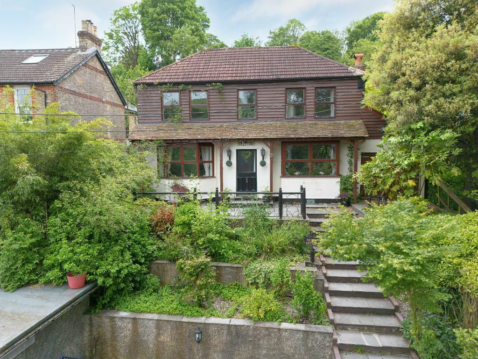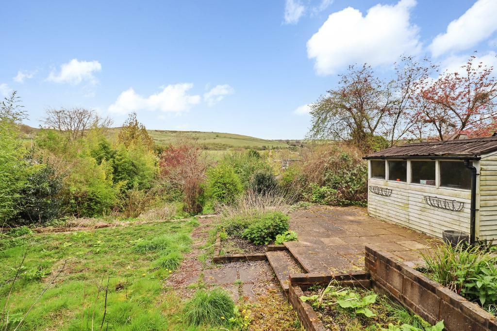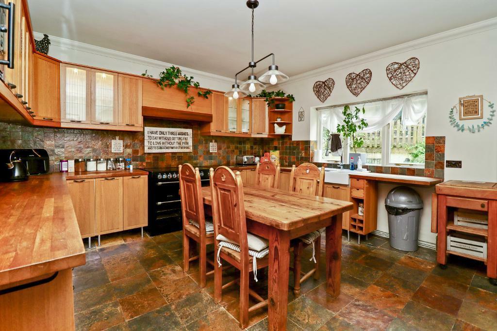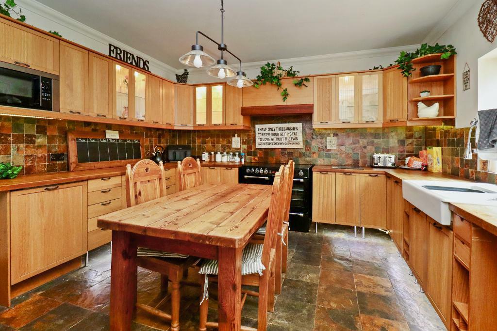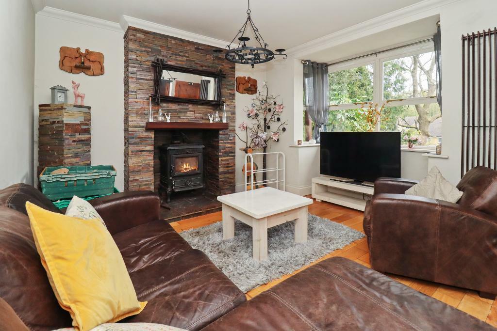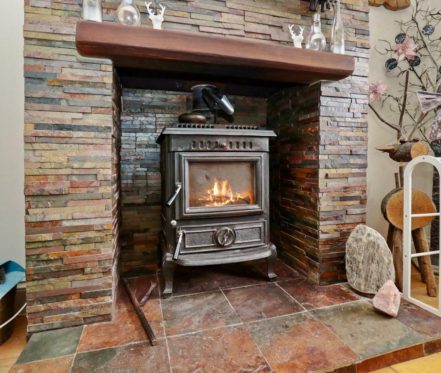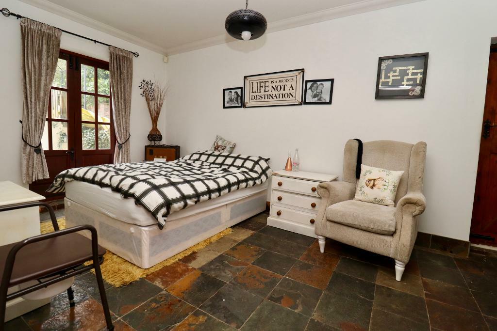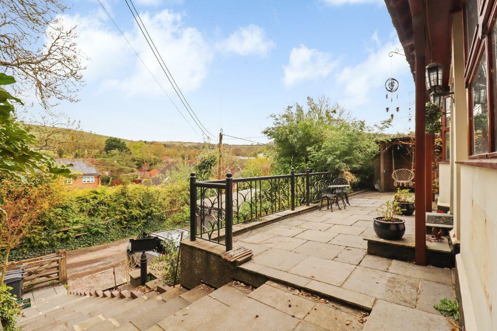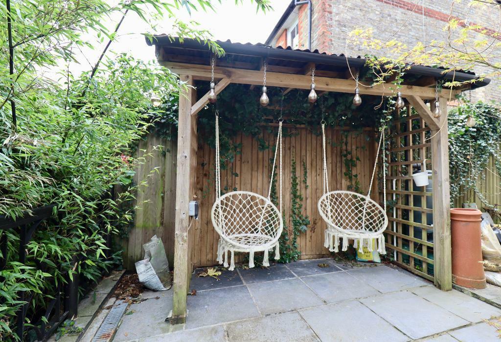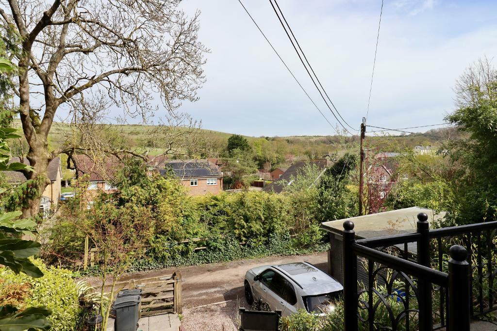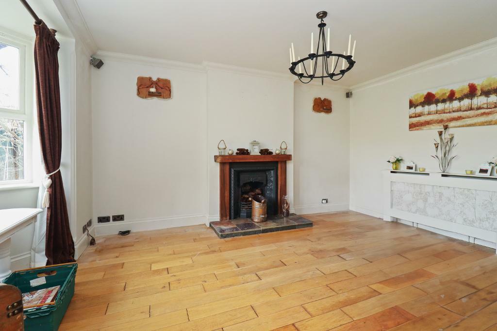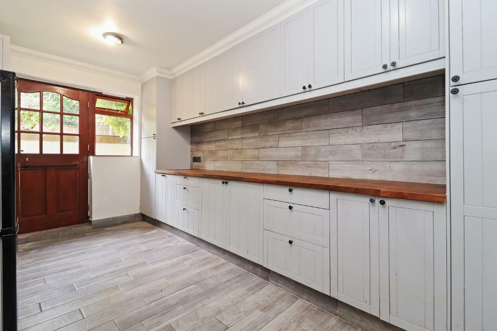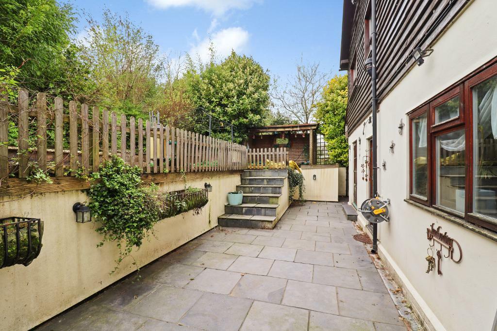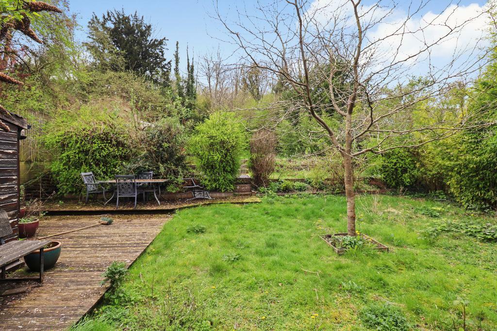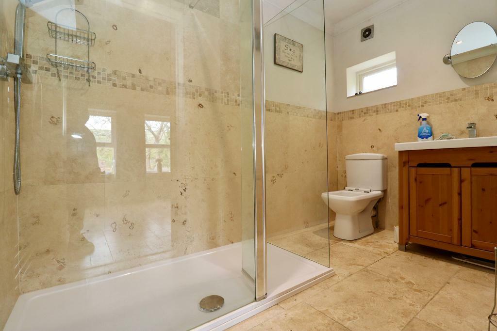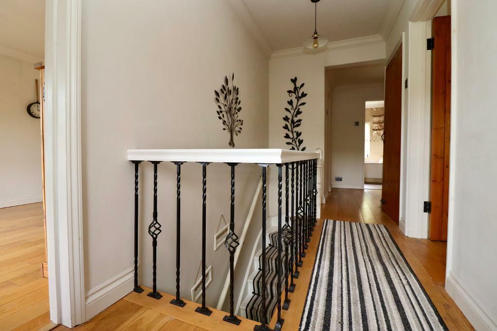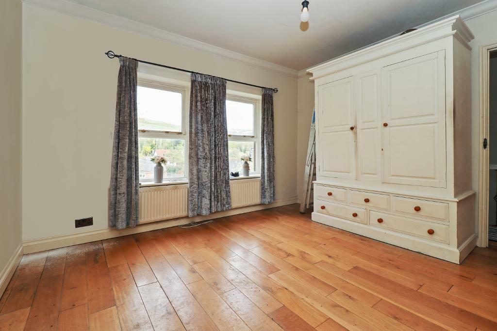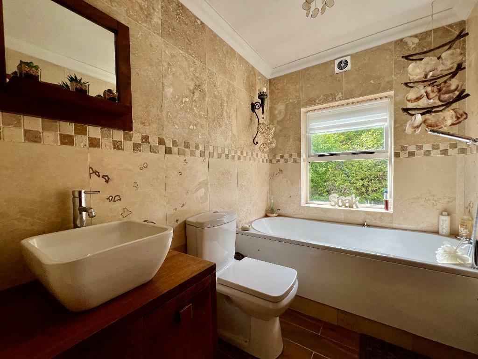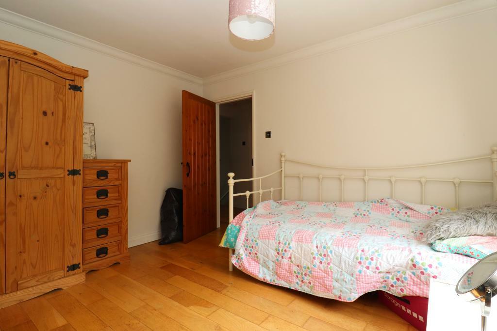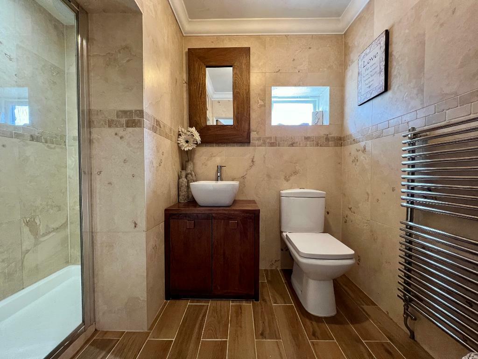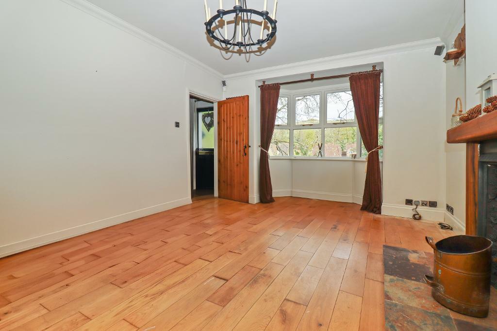Brookside, Temple Ewell, Dover, Kent, CT16 3DP
Property Details
Bedrooms
4
Bathrooms
3
Property Type
Detached
Description
Property Details: • Type: Detached • Tenure: N/A • Floor Area: N/A
Key Features: • 4 BEDROOM DETACHED HOUSE • GARAGE AND DRIVEWAY • 3 BATHROOMS • VIEWS OF LYDDEN HILLS • GENEROUS MULTI LEVEL GARDENS • SITUATED ON A PRIVATE ROAD • NEAR TO LOCAL AMENITIES • PRIMARY SCHOOL WITHIN WALKING DISTANCE
Location: • Nearest Station: N/A • Distance to Station: N/A
Agent Information: • Address: Cannon Street, Deal, CT14 6QA
Full Description: Located in the beautiful riverside village of Temple Ewell, we are delighted to offer this grand 4 bedroom detached house to the market. Situated on the top of a peaceful and private road with stunning views of the Lydden Hills and the River Dour, which runs along Brookside. The house has a lot to offer starting with the ground floor which has, to the front, a lounge with log burning stove and a good size dining room. To the rear of the ground floor there is a kitchen/breakfast room, separate utility room, WC, and a playroom/study. There is also an addition room currently being used as a workshop. Upstairs you will find four double bedrooms, two with ensuite shower rooms and a family bathroom. Outside there is a garage and driveway offering off road parking for 2/3 vehicles. The generous multi level gardens to the front and rear are a mixture of paving, decking and laid to lawn with sheds and a summer house for additional outdoor storage. This home is conveniently located close to a local shop, train station and public house. There is also a primary school within walking distance. As well as the local amenities you would be nearby to the historic Kearsney Abbey where you can explore and enjoy the grounds.HallwayLounge11' 5'' x 12' 5'' (3.49m x 3.79m)Dining Room13' 7'' x 12' 2'' (4.16m x 3.72m)Kitchen / Breakfast Room14' 0'' x 14' 6'' (4.28m x 4.44m)WCBedroom14' 7'' x 9' 7'' (4.46m x 2.93m)Utility Room15' 2'' x 8' 7'' (4.64m x 2.63m)Workshop11' 5'' x 7' 0'' (3.49m x 2.14m)LandingBedroom 111' 6'' x 12' 5'' (3.51m x 3.8m)En-suiteBedroom 214' 0'' x 14' 10'' (4.28m x 4.54m)En-suiteBedroom 312' 2'' x 12' 2'' (3.73m x 3.72m)Bedroom 411' 11'' x 9' 6'' (3.64m x 2.92m)BathroomDrivewayGarageFront GardenRear Garden
Location
Address
Brookside, Temple Ewell, Dover, Kent, CT16 3DP
City
Dover
Features and Finishes
4 BEDROOM DETACHED HOUSE, GARAGE AND DRIVEWAY, 3 BATHROOMS, VIEWS OF LYDDEN HILLS, GENEROUS MULTI LEVEL GARDENS, SITUATED ON A PRIVATE ROAD, NEAR TO LOCAL AMENITIES, PRIMARY SCHOOL WITHIN WALKING DISTANCE
Legal Notice
Our comprehensive database is populated by our meticulous research and analysis of public data. MirrorRealEstate strives for accuracy and we make every effort to verify the information. However, MirrorRealEstate is not liable for the use or misuse of the site's information. The information displayed on MirrorRealEstate.com is for reference only.

