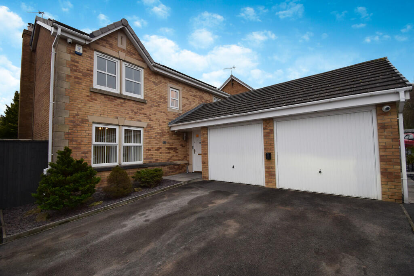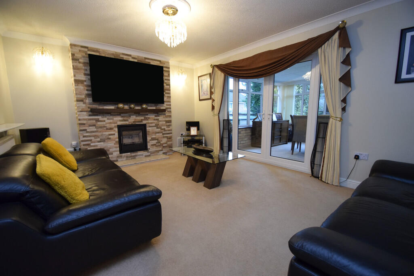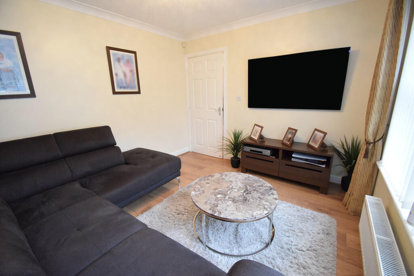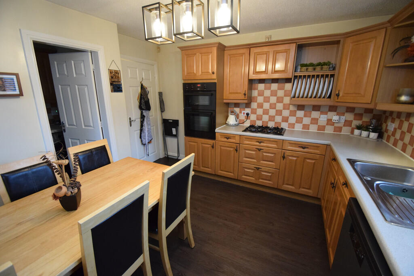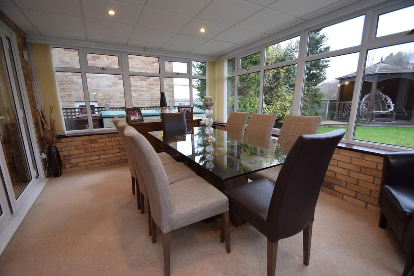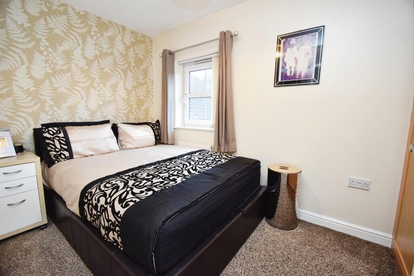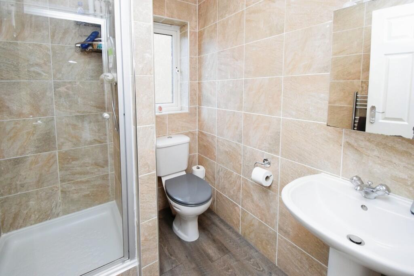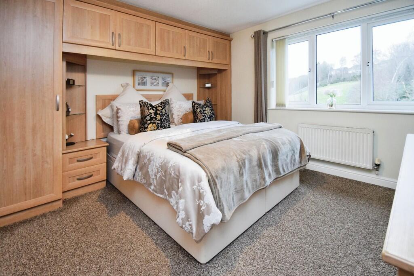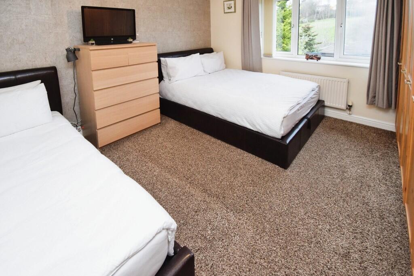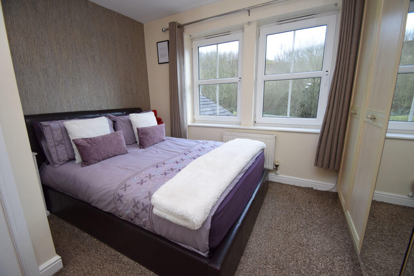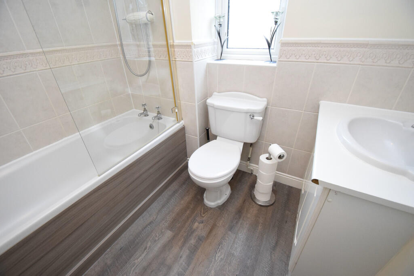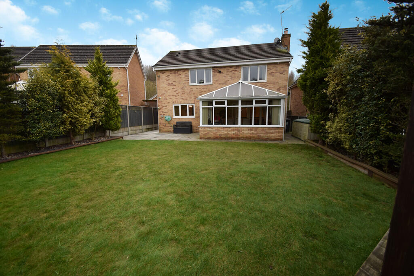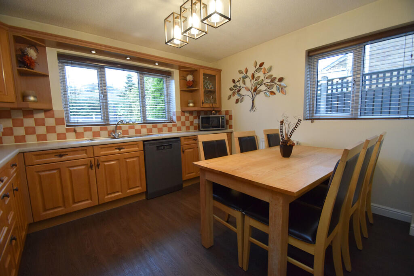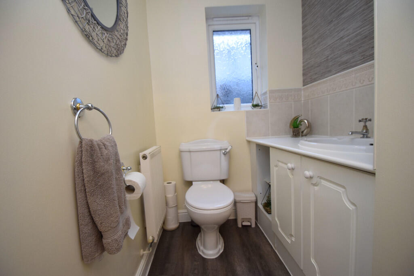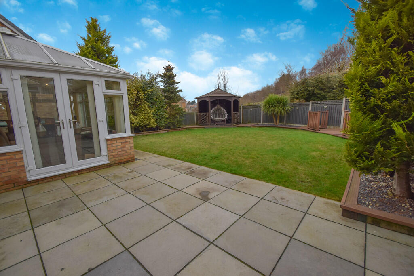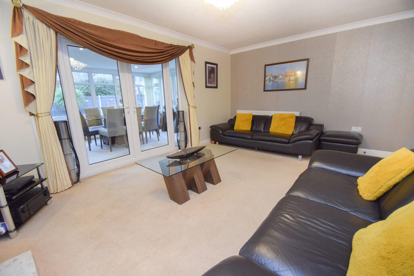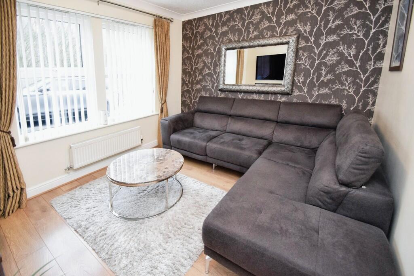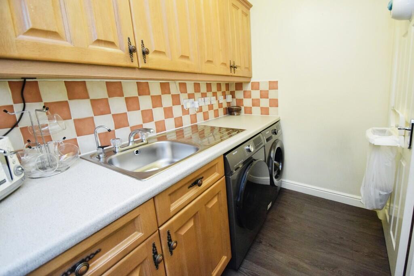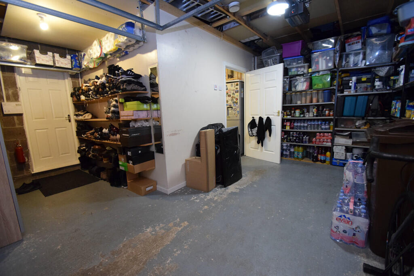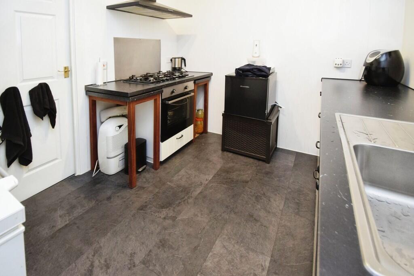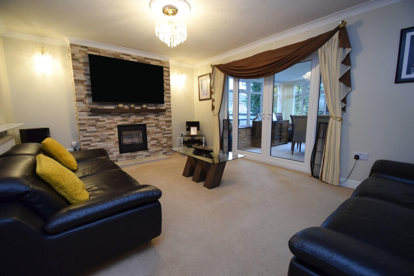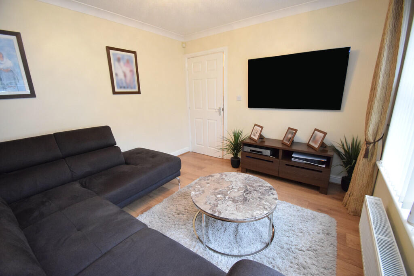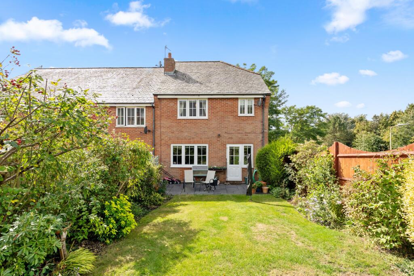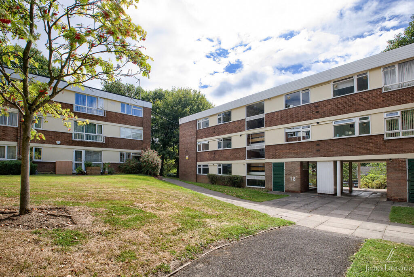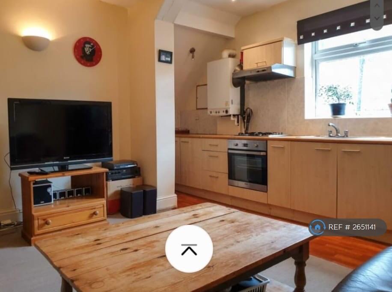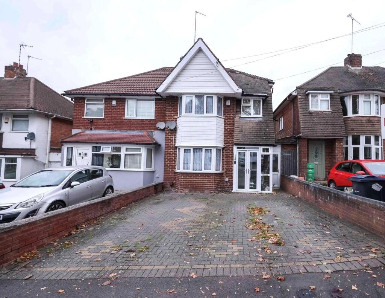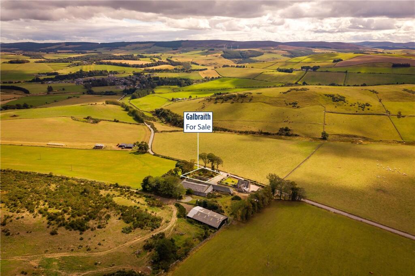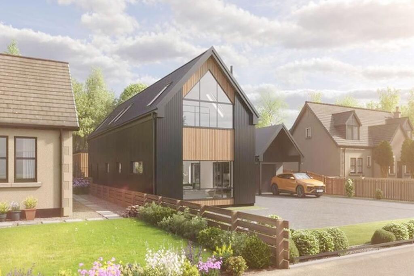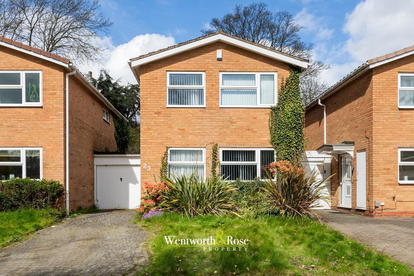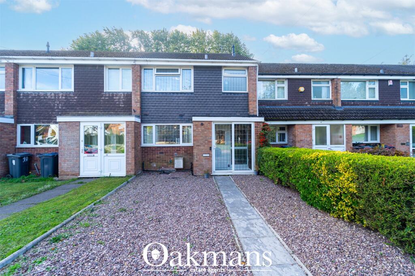Brookwater Drive, Shipley
Property Details
Bedrooms
4
Bathrooms
2
Property Type
Detached
Description
Property Details: • Type: Detached • Tenure: N/A • Floor Area: N/A
Key Features: • Four Double Bedrooms • Ensuite • Double Garage • Conservatory • Ample Parking • Desirable Location • Council Tax Band - E
Location: • Nearest Station: N/A • Distance to Station: N/A
Agent Information: • Address: 34-36 Bingley Road Shipley BD18 4RU
Full Description: Immaculate four bedroom detached family home situated in a highly popular development in Wrose. Close to plenty of local amenities, excellently rated schools and transport links, This property would make a perfect forever family home for anyone looking to settle in the area.The ground floor of this property boasts a generous living space including: two reception rooms, conservatory with dining table, main house kitchen with utility, home office and WC. The double garage has been converted to provide not only ample storage space but also houses the second kitchen complete with gas hob and sink. The first floor has four double bedrooms each with ample space for wardrobes and bedroom furniture. The master bedroom has ensuite shower room and the house bathroom provides a shower over bath. The outside of the property benefits from a drive big enough for multiple cars, and a rear garden with flagged seating area, lawn and raised decked area to the rear. This immaculate family home is not to be missed and viewing is essential to apreciate the size and quality on offer. LOUNGE 12' 4" x 16' 4" (3.76m x 4.99m) RECEPTION ROOM 9' 9" x 10' 8" (2.99m x 3.27m) KITCHEN 10' 9" x 11' 9" (3.28m x 3.59m) UTILITY ROOM 4' 8" x 7' 3" (1.44m x 2.22m) OFFICE 5' 9" x 7' 3" (1.76m x 2.22m) CONSERVATORY 10' 11" x 13' 2" (3.35m x 4.02m) GARAGE 18' 6" x 17' 0" (5.65m x 5.19m) GARAGE KITCHEN 8' 7" x 9' 8" (2.63m x 2.96m) WC 4' 6" x 5' 9" (1.39m x 1.76m) BEDROOM 1 12' 3" x 11' 4" (3.75m x 3.47m) BEDROOM 2 12' 8" x 10' 5" (3.88m x 3.18m) ENSUITE 5' 2" x 5' 11" (1.60m x 1.81m) BEDROOM 3 9' 9" x 10' 8" (2.98m x 3.26m) BEDROOM 4 6' 4" x 11' 4" (1.95m x 3.46m) BATHROOM 6' 4" x 6' 2" (1.95m x 1.88m)
Location
Address
Brookwater Drive, Shipley
City
Brookwater Drive
Features and Finishes
Four Double Bedrooms, Ensuite, Double Garage, Conservatory, Ample Parking, Desirable Location, Council Tax Band - E
Legal Notice
Our comprehensive database is populated by our meticulous research and analysis of public data. MirrorRealEstate strives for accuracy and we make every effort to verify the information. However, MirrorRealEstate is not liable for the use or misuse of the site's information. The information displayed on MirrorRealEstate.com is for reference only.
