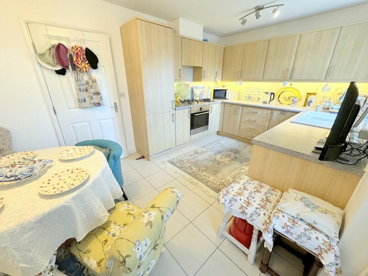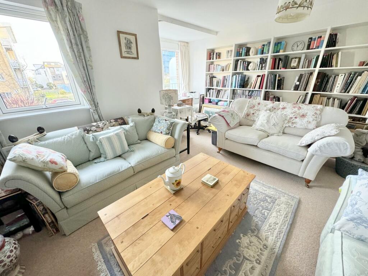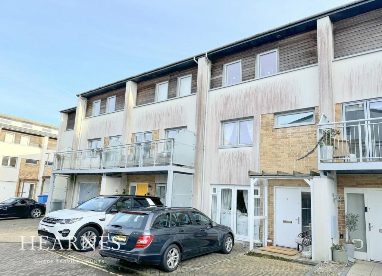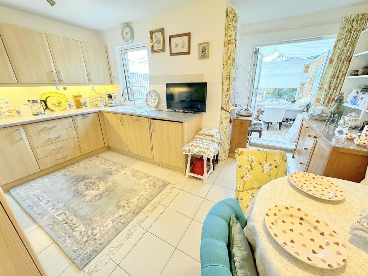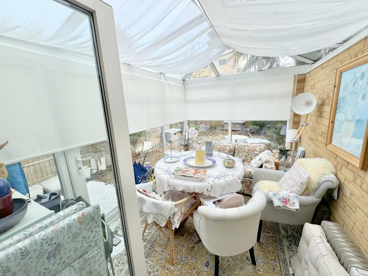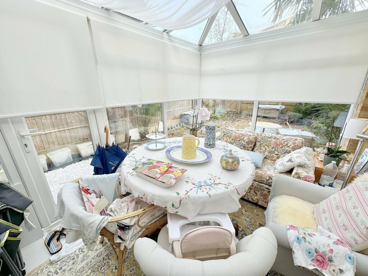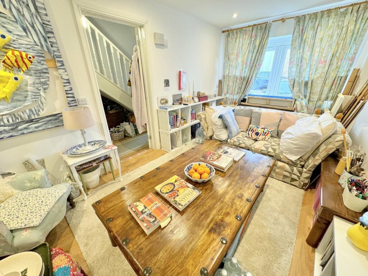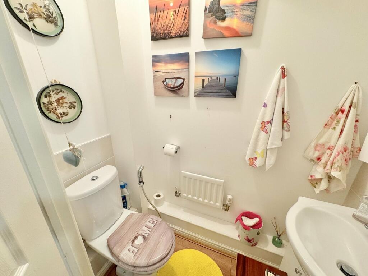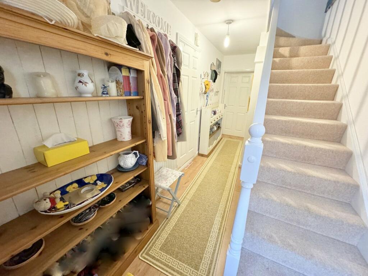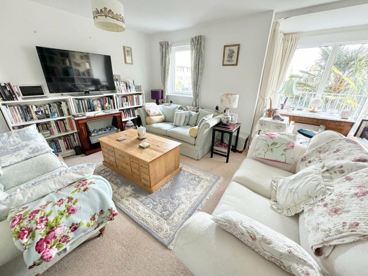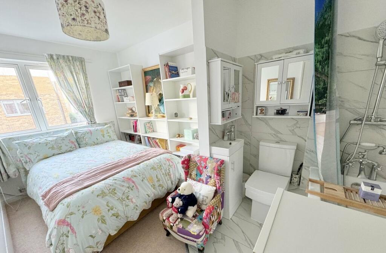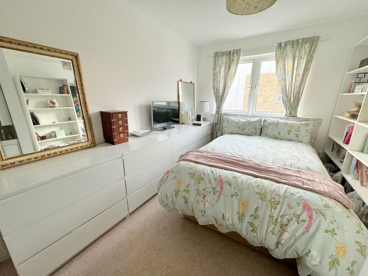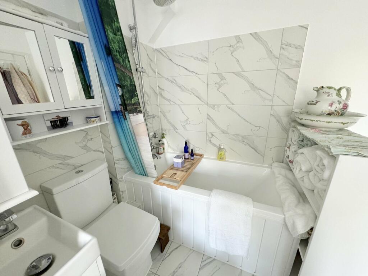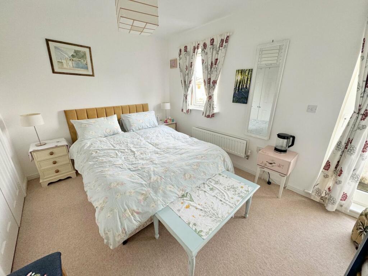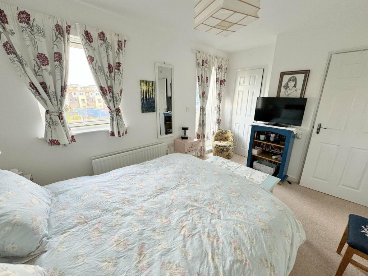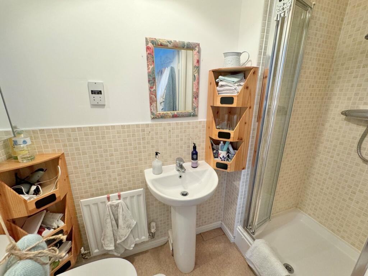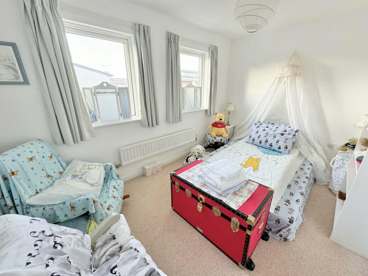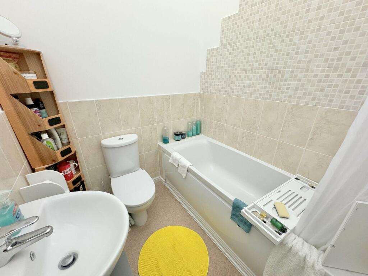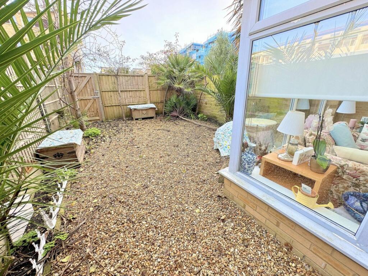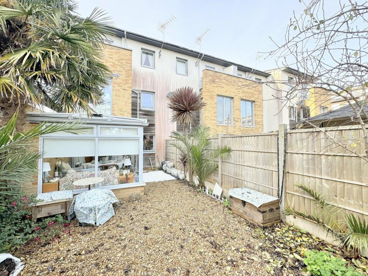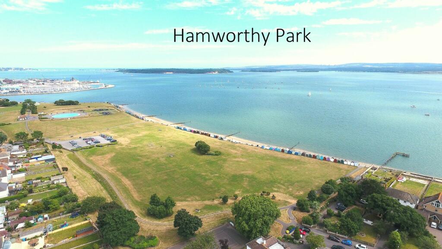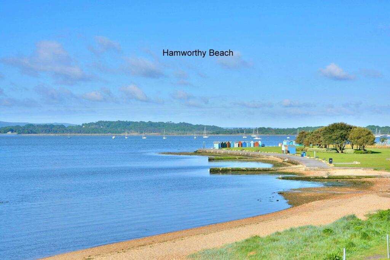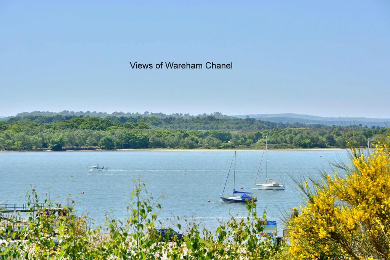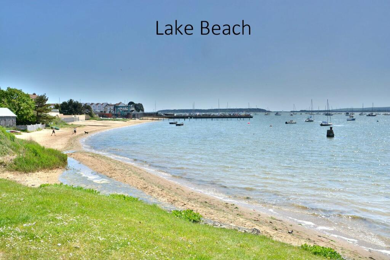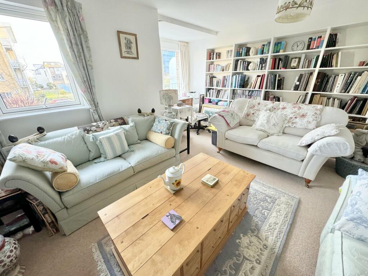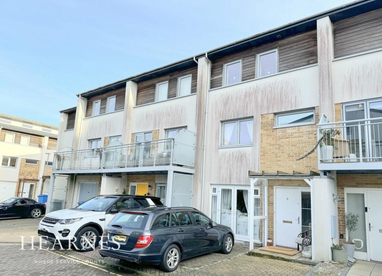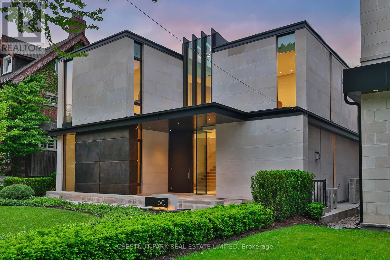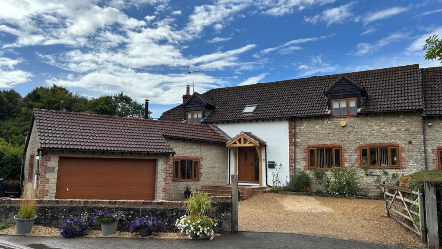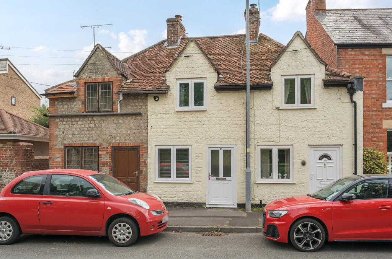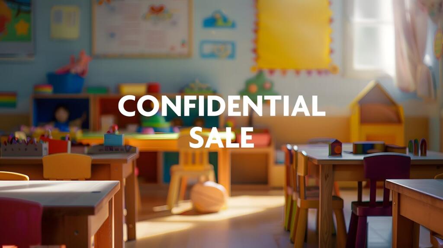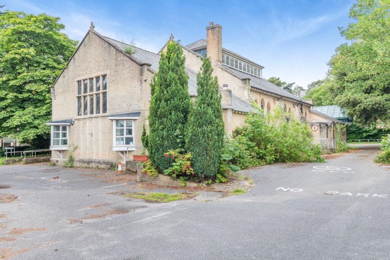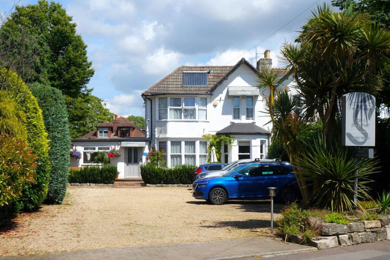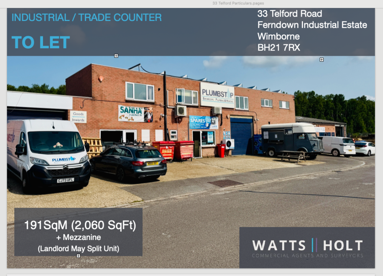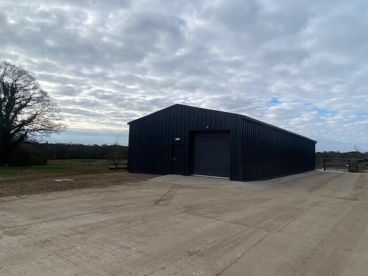Broomhill Way, Hamworthy, Poole, BH15
Property Details
Bedrooms
4
Bathrooms
3
Property Type
4
Description
Property Details: • Type: 4 • Tenure: N/A • Floor Area: N/A
Key Features: • 4 bedroom, 3 bathroom, 3 storey townhouse in the sought after Harbour Reach development moments from the water • Kitchen/dining room with doors out to a conservatory • Kitchen fitted in a range of pale wood effect units with work tops over and fitted with integrated 4 ring gas hob, oven, extractor, fridge/freezer, dishwasher and washing machine • Generous first floor sitting room • First floor bedroom with open plan, recently fitted luxury bathroom • 2 further bedrooms on the second floor, one with an en suite shower room and the other having the use of the family bathroom with shower over the bath • Fully enclosed rear garden with pear and apple tree and gate to the rear • Garage converted into reception room/bedroom 4 with double doors to the front • Block paved area with parking for 2 cars • The house and block will be rendering washed by December 2024
Location: • Nearest Station: N/A • Distance to Station: N/A
Agent Information: • Address: 18-20 Parkstone Road, Poole, BH15 2PG
Full Description: A spacious 4 bedroom, 3 bathroom townhouse, set out over 3 floors and being moments from the harbour and sea area . The home has had many improvements since it was built in 2008 to include a conservatory added to the kitchen/breakfast room, the garage converted into reception room/bedroom 4, en suite bathroom to the bedroom on the first floor and decoration. Further offering a ground floor cloakroom, generous first floor sitting room, enclosed rear garden and off road parking for 2 cars to the front. The development is delightfully and conveniently situated by the water along with Poole Town Centre and all amenities, to include rail, bus links, hospitals, schools and shops.• 4 bedroom, 3 bathroom, 3 storey townhouse in the sought after Harbour Reach development moments from the water• Kitchen/dining room with doors out to a conservatory• Kitchen fitted in a range of pale wood effect units with work tops over and fitted with integrated 4 ring gas hob, oven, extractor, fridge/freezer, dishwasher and washing machine• Garage converted into reception room/bedroom 4 with double doors to the front• Ground floor cloakroom• First floor bedroom with open plan, recently fitted luxury bathroom• Generous first floor sitting room• Fabulous top floor landing with feature high ceilings• 2 further bedrooms on the second floor, one with an en suite shower room and the other having the use of the family bathroom with shower over the bath• Gas central heating and double glazing• Sold with curtains• Block paved area with parking for 2 cars• Fully enclosed rear garden with pear and apple tree and gate to the rearThe development, known as Harbour Reach, is situated in an enviable and convenient location with Poole Quay under half a mile away with its cafés, bars, restaurants, and shops. The home is 100 yards to the water with local attractions to include Poole Yacht Club, Hamworthy Beach and Park and access out to Arne Bay and Wareham channel. For those that love walking, Hamworthy Park and beach are accessed via a footpath along the shoreline and footbridge. This whole area of natural unspoilt coastline has a wealth of nature to enjoy including Ham Hill, Lytchett bay Nature Reserve and Upton Country Park.NB the railway tracks opposite that run alongside the harbour are redundant and do not form part of the main current railway.COUNCIL TAX BAND: D EPC RATE: C#BrochuresBrochure 1
Location
Address
Broomhill Way, Hamworthy, Poole, BH15
City
Poole
Features and Finishes
4 bedroom, 3 bathroom, 3 storey townhouse in the sought after Harbour Reach development moments from the water, Kitchen/dining room with doors out to a conservatory, Kitchen fitted in a range of pale wood effect units with work tops over and fitted with integrated 4 ring gas hob, oven, extractor, fridge/freezer, dishwasher and washing machine, Generous first floor sitting room, First floor bedroom with open plan, recently fitted luxury bathroom, 2 further bedrooms on the second floor, one with an en suite shower room and the other having the use of the family bathroom with shower over the bath, Fully enclosed rear garden with pear and apple tree and gate to the rear, Garage converted into reception room/bedroom 4 with double doors to the front, Block paved area with parking for 2 cars, The house and block will be rendering washed by December 2024
Legal Notice
Our comprehensive database is populated by our meticulous research and analysis of public data. MirrorRealEstate strives for accuracy and we make every effort to verify the information. However, MirrorRealEstate is not liable for the use or misuse of the site's information. The information displayed on MirrorRealEstate.com is for reference only.
