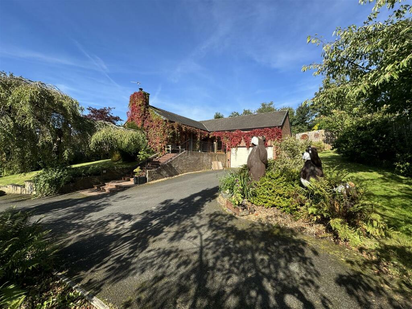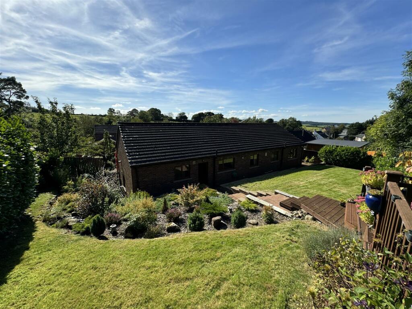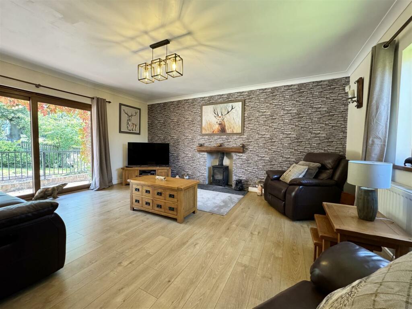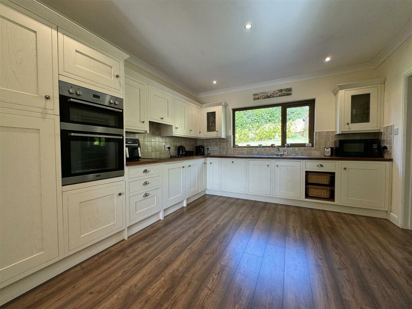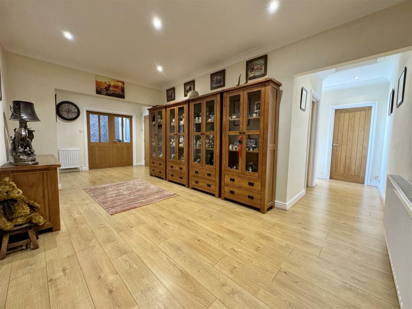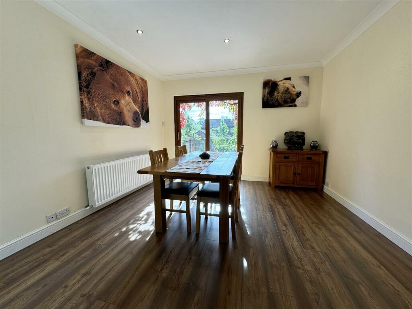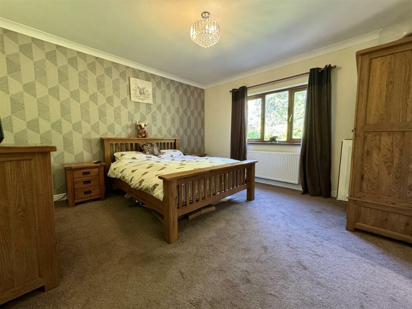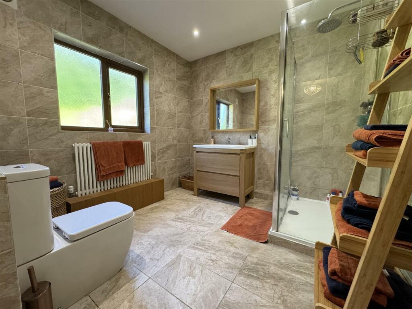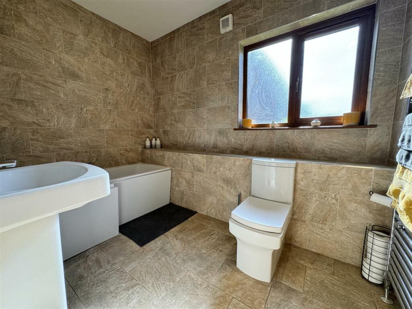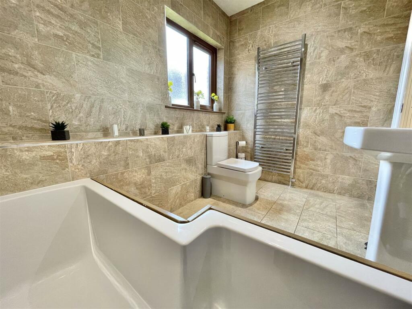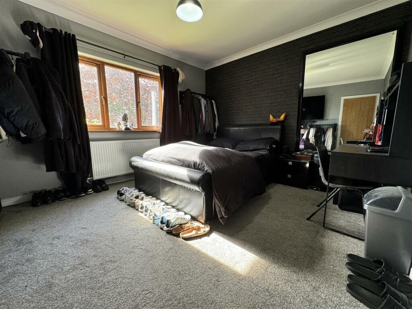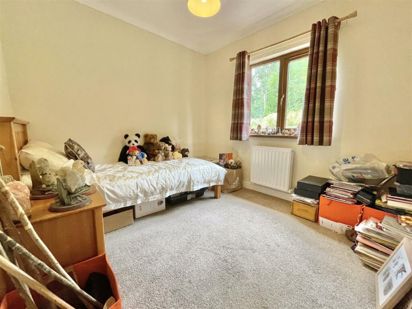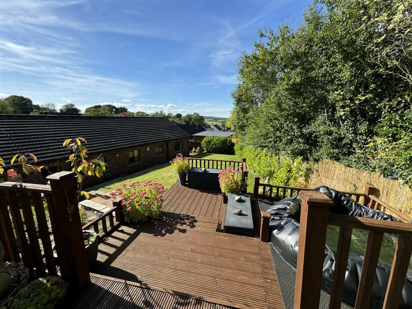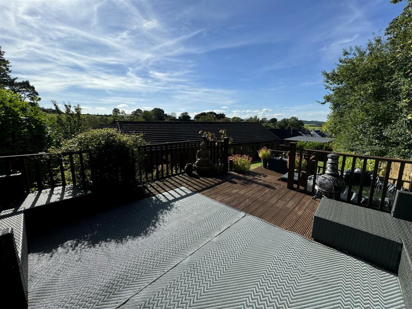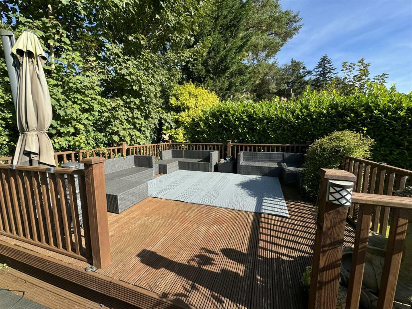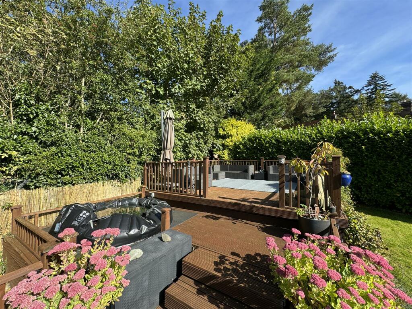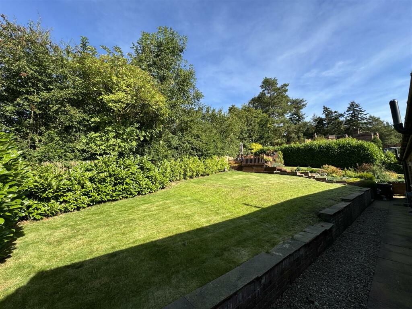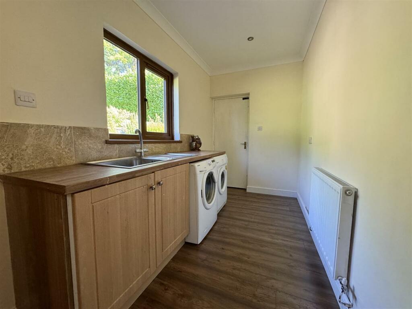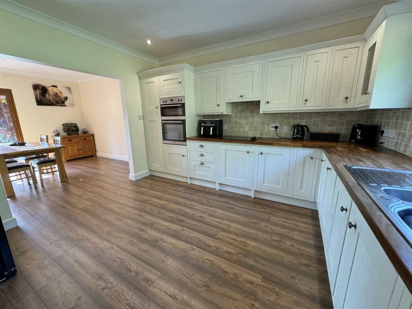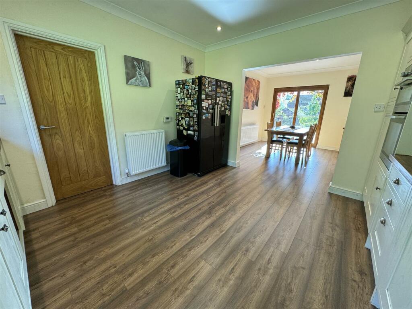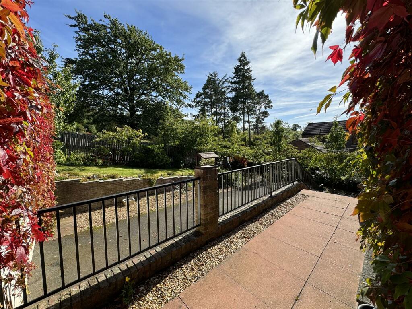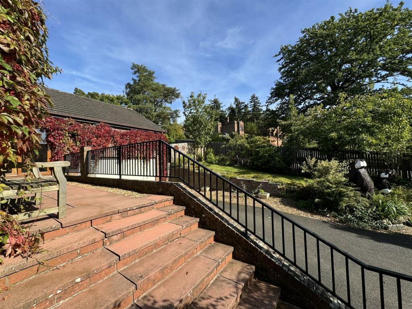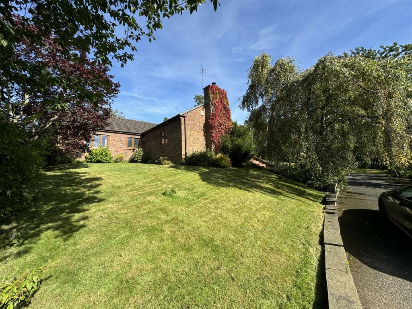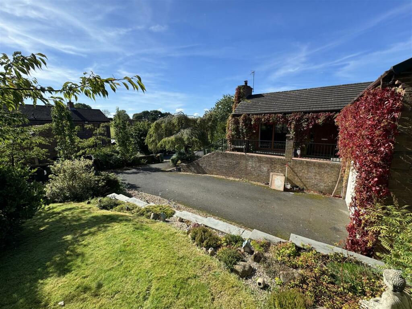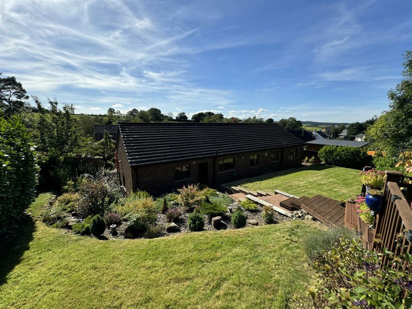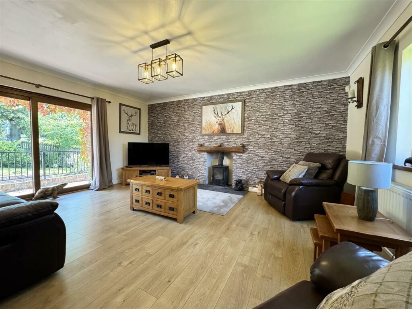Broomrigg Crescent, Ainstable, Carlisle
Property Details
Bedrooms
3
Bathrooms
2
Property Type
Detached Bungalow
Description
Property Details: • Type: Detached Bungalow • Tenure: N/A • Floor Area: N/A
Key Features: • Detached bungalow • 3 bedrooms • 2 bathrooms • Large corner plot • Village location • Eden Valley • Gardens • no onward chain
Location: • Nearest Station: N/A • Distance to Station: N/A
Agent Information: • Address: Unit 3 Mason Court Gillan Way Penrith 40 Business Park Penrith Cumbria CA11 9GR
Full Description: A superb three bedroomed detached bungalow sitting on a great corner plot in the gorgeous Eden Valley Village of Ainstable.Welcome to this stunning detached bungalow located in the picturesque Eden Valley Village of Ainstable. This imposing modern property boasts two reception rooms, perfect for entertaining guests or simply relaxing with your loved ones. With three spacious bedrooms one with a fabulous en-suite, so there's always plenty of space for the whole family to unwind and make themselves at home.Outside is a drive way which would easily accommodate several cars, there is also an integral garage which has some great mezzanine storage. To the rear is a beautiful galleried garden with decking and electric, giving superb views over the Eden Valley.The Village is an extremely popular one, with a superb restaurant and bar only a few steps away. Close by is Armathwaite which has a school, train station , shop with post office and two pubs. Penrith and Carlisle are approximately 12 miles away.Don't miss out on the opportunity to make this delightful bungalow your new home. Contact us today to arrange a viewing and experience the charm of Broomrigg Crescent for yourself.Entrance Vestibule - UPVC double glazed composite door, wooden floor, radiator, glazed door to hall.Hallway - Wooden floor, radiator, 2 storage cupboard, loft access via hatch. Doors to bedrooms, bathroom, receptions rooms and kitchen.Living Room - Double doors, wooden floor, radiator, UPVC double glazed window to side. UPVC double glazed sliding doors to side. Feature fireplace with inset log burning stove.Dining Room - Wooden floor, radiator, UPVC double glazed sliding doors to front. Archway opening to kitchen area.Kitchen - Wooden floor, good range of matching wall and base units, wooden worksurface with inset stainless steel bowl & ½ sink unit with drainer and stainless steel mixer tap, tiled splashback, UPVC double glazed window to rear, integrated oven and grill, electric hob with extractor over, integrated dishwasher, recess for fridge freezer. Door to Utility.Utility - Wooden floor, range of matching base units, rolltop worksurface inset stainless steel sink with drainer with chrome mixer tap, tiled splashback, plumbing for washer and recess for dryer. Door to Garage.Bedroom 1 - Carpeted floor, radiator, UPVC double glazed window to rear.En Suite - Tiled floor, WC, radiator, UPVC double glazed window to rear, large vanity sink unit with chrome mixer tap, double shower cubicle with mains fed power shower.Bedroom 2 - Carpeted floor, radiator, UPVC double glazed window to front.Bedroom 3 - Carpeted floor, radiator, UPVC double glazed window to rear.Bathroom - Tiled floor and wall, wall mounted electric towel heater, WC, P shaped bath, pedestal sink with chrome mixer tap over, UPVC double glazed window to front, extractor fan.Garage - Large area with electric up and over door and power. Mezzanine storage.Outside - To the front is a lawn and large driveway to the front and up to the double garage. Access to the side and rear. Beautifully manicured garden with lawn area and raised decking with electricity supply,Services - Mains water, mains drainage, mains electric, Oil fired central heatingCouncil Tax & Epc - Council Tax Band - EEPC Rating -Disclaimer - These particulars, whilst believed to be accurate are set out as a general guideline and do not constitute any part of an offer or contract. Intending Purchasers should not rely on them as statements of representation of fact, but must satisfy themselves by inspection or otherwise as to their accuracy. The services, systems, and appliances shown may not have been tested and has no guarantee as to their operability or efficiency can be given. All floor plans are created as a guide to the lay out of the property and should not be considered as a true depiction of any property and constitutes no part of a legal contract.BrochuresBroomrigg Crescent, Ainstable, Carlisle
Location
Address
Broomrigg Crescent, Ainstable, Carlisle
City
Ainstable
Features and Finishes
Detached bungalow, 3 bedrooms, 2 bathrooms, Large corner plot, Village location, Eden Valley, Gardens, no onward chain
Legal Notice
Our comprehensive database is populated by our meticulous research and analysis of public data. MirrorRealEstate strives for accuracy and we make every effort to verify the information. However, MirrorRealEstate is not liable for the use or misuse of the site's information. The information displayed on MirrorRealEstate.com is for reference only.
