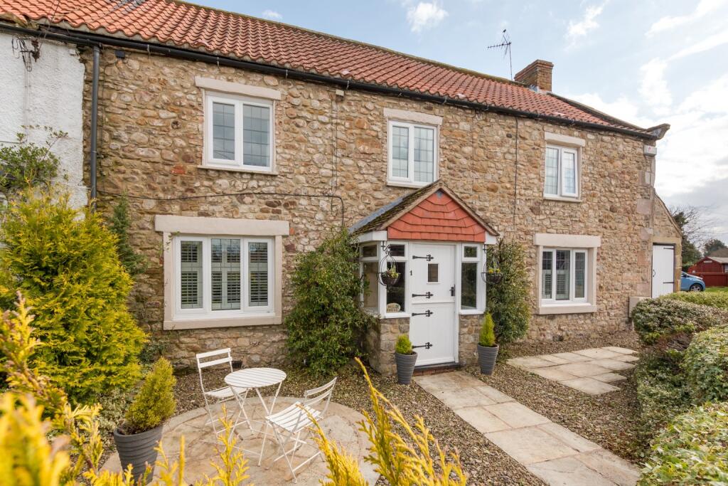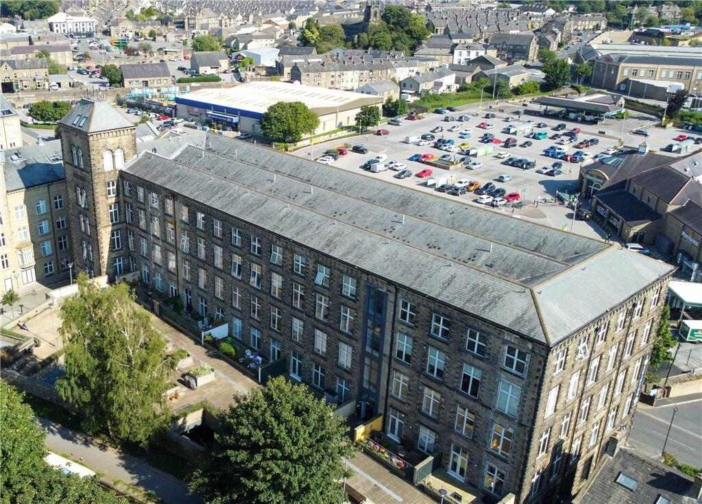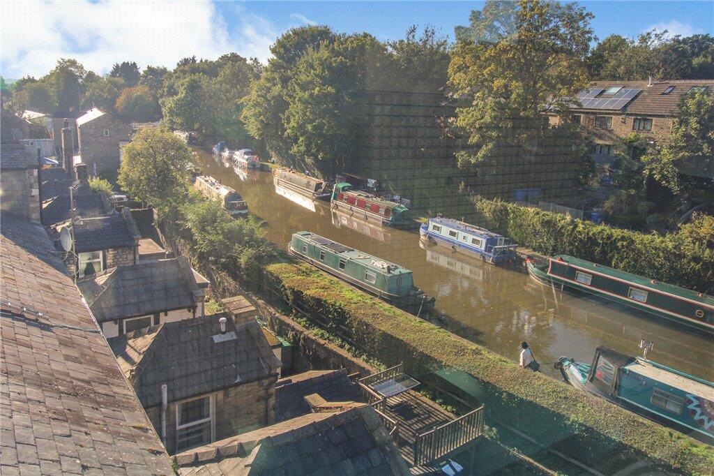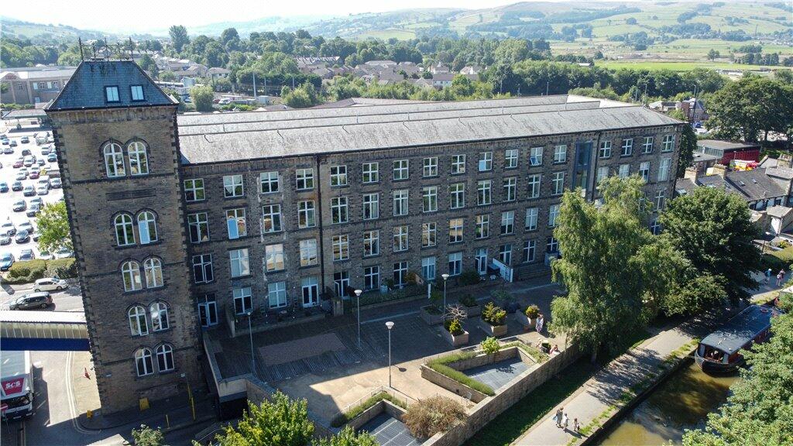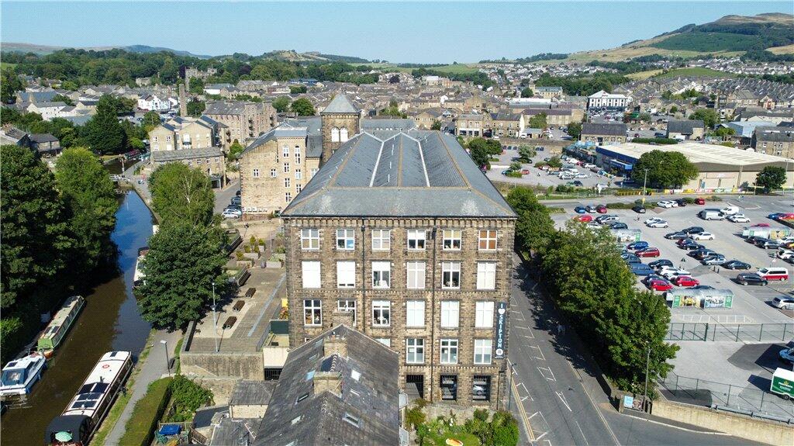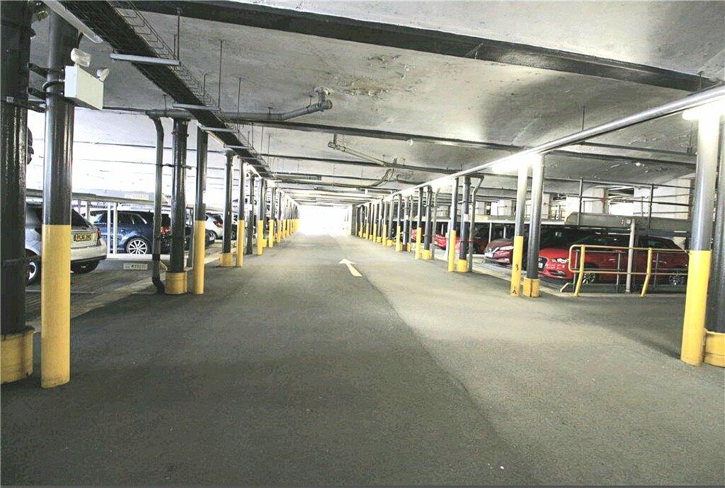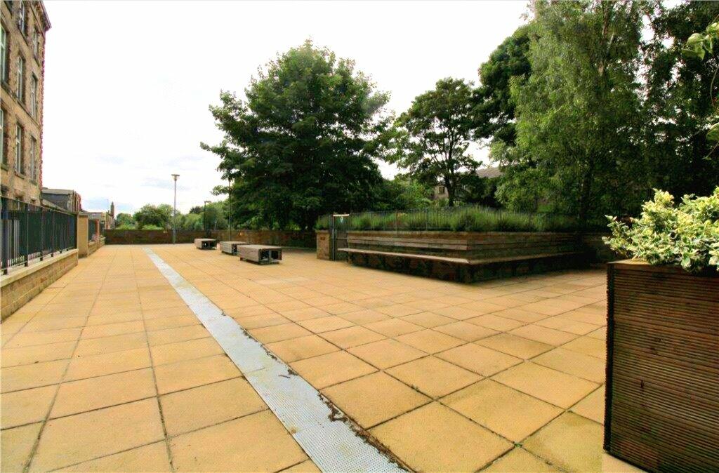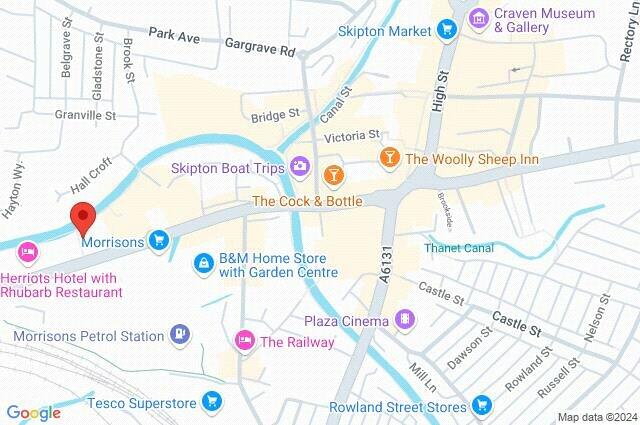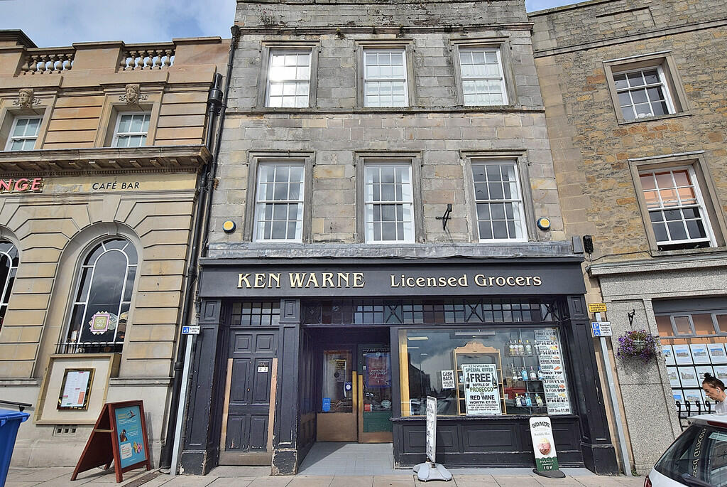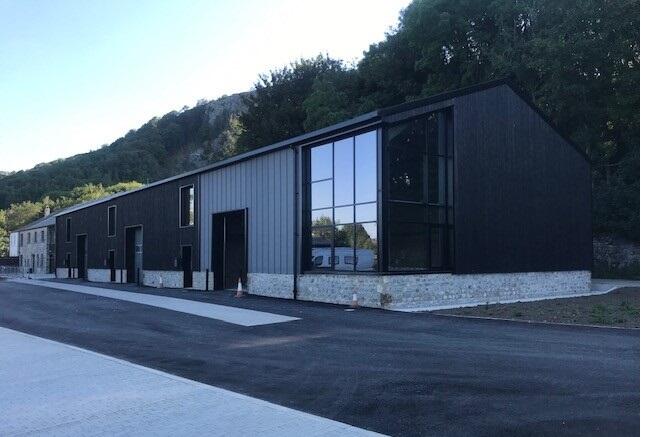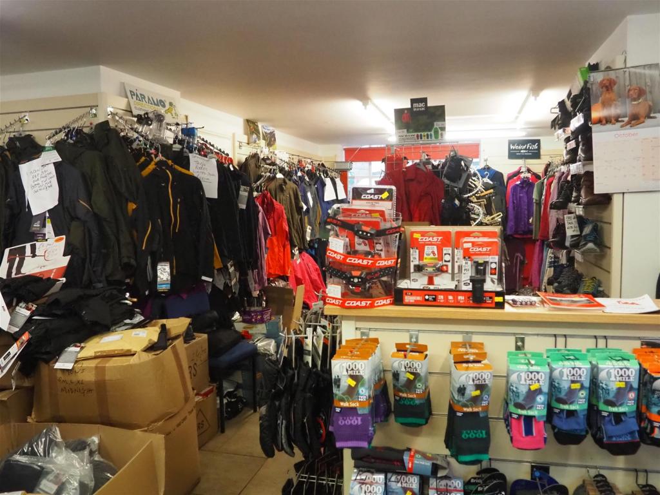Broughton Road, Skipton, North Yorkshire, BD23
For Sale : GBP 240000
Details
Bed Rooms
2
Bath Rooms
1
Property Type
Apartment
Description
Property Details: • Type: Apartment • Tenure: N/A • Floor Area: N/A
Key Features: • Two bedrooms • Third floor corner apartment • Close to Skipton town centre and the train station • Well presented • Fully fitted kitchen with integrated appliances • Sought after location • Video entry system and parking facilities • No onward chain
Location: • Nearest Station: N/A • Distance to Station: N/A
Agent Information: • Address: 32 Sheep Street, Skipton, BD23 1HX
Full Description: This stunning corner two bedroom third floor apartment is well finished throughout with quality fixtures and fittings and views over the Canal. Located in this Grade II listed conversion, close to the town centre and convenient for Skipton's array of amenities. The property also includes private and secure car parking for one vehicle and a communal garden.NO ONWARD CHAIN
Entrance hallway with wood laminate flooring, electric panel radiator and storage cupboard with water tank and plumbing for a washing machine. From the hall you enter the corner living/dining area with exposed stone wall, electric panel radiator, laminate flooring with a window overlooking the canal and a window to the side. The living/dining areas have large windows, two of which give amazing views over the canal and the other looking down the valley. This area is open to the kitchen with a selection of red high gloss wall, drawer and base units with worktop surfaces over, a one and half stainless steel sink, an integrated oven, hob and extractor, fridge/freezer, dishwasher and microwave. Bedroom one includes fitted sliding wardrobes and a window to the side looking up Broughton Road towards the train station. Bedroom two also with a window with views towards Broughton Road and hills in the distance. The main bathroom offers a quality three piece suite in white, comprising bath with shower over, low flush w.c., hand wash basin, heated towel rail and contrasting wall tiling and matching tiled flooring. There is a generous communal flagged rear patio garden which offers additional seating and raised planters whilst backing on to the Leeds/Liverpool canal with fine views.This Glista Mill has the benefit of secure parking for one vehicle within the underground basement car park - with an electronic key fob entry system. Local Authority & Council Tax Band • North Yorkshire Council• Council Tax Band DTenure, Services & Parking • Leasehold• Mains electricity, water and drainage. Domestic heating is from electric heaters.• Leasehold, 999 years from 2008, £200PA ground rent which increases by £100 every 10 years and service charge of £817.42 per quarter reviewed annually.• Private undercover parking is on site• This development does not allow holiday lets• The property is in Skipton conservation area and a flood zone 3Internet & Mobile CoverageThe Ofcom website shows internet available from at least 1 provider. Outdoor mobile coverage (excl 5G) likely from at least 1 of the UK’s 4 main providers. Results are predictions not a guarantee & may differ subject to circumstances, exact location & network outages The property is conveniently located within easy walking distance of Skipton's numerous facilities which include supermarkets, restaurants, pubs, places of worship etc. For the commuter the business centres of East Lancashire and West Yorkshire are readily accessible as are cities of Leeds and Bradford from the town's railway station.
From our office in Skipton, bear right at the bottom of High Street and then right onto Swadford Street. Proceed over Belmont bridge and after a short distance the Glista Mill Development will be easily identified on the right hand side.BrochuresParticulars
Location
Address
Broughton Road, Skipton, North Yorkshire, BD23
City
North Yorkshire
Features And Finishes
Two bedrooms, Third floor corner apartment, Close to Skipton town centre and the train station, Well presented, Fully fitted kitchen with integrated appliances, Sought after location, Video entry system and parking facilities, No onward chain
Legal Notice
Our comprehensive database is populated by our meticulous research and analysis of public data. MirrorRealEstate strives for accuracy and we make every effort to verify the information. However, MirrorRealEstate is not liable for the use or misuse of the site's information. The information displayed on MirrorRealEstate.com is for reference only.
Real Estate Broker
Dacre Son & Hartley, Skipton
Brokerage
Dacre Son & Hartley, Skipton
Profile Brokerage WebsiteTop Tags
Two bedrooms Well presentedLikes
0
Views
19
Related Homes
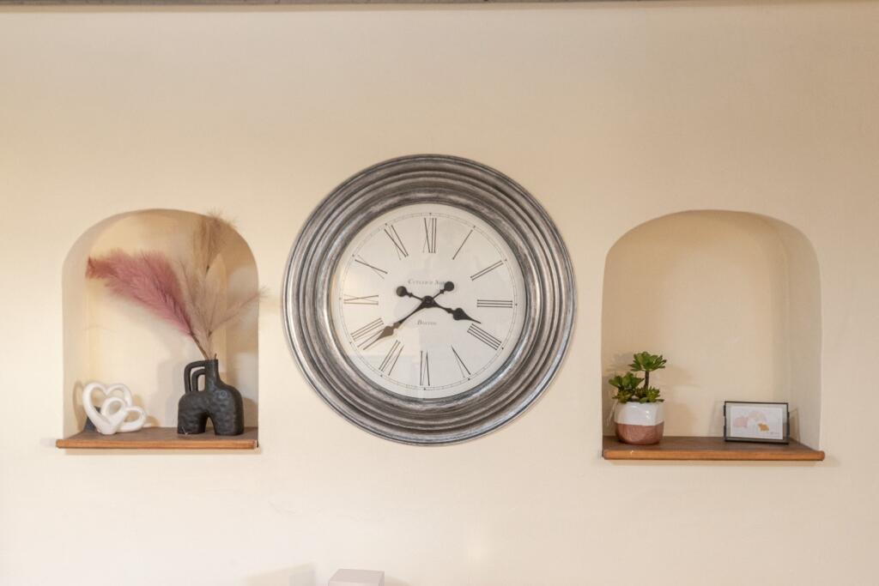
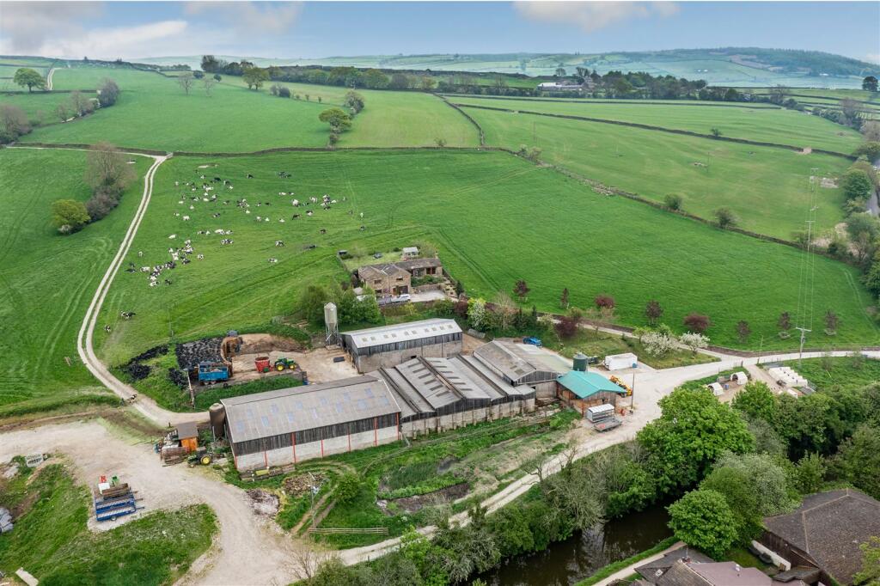
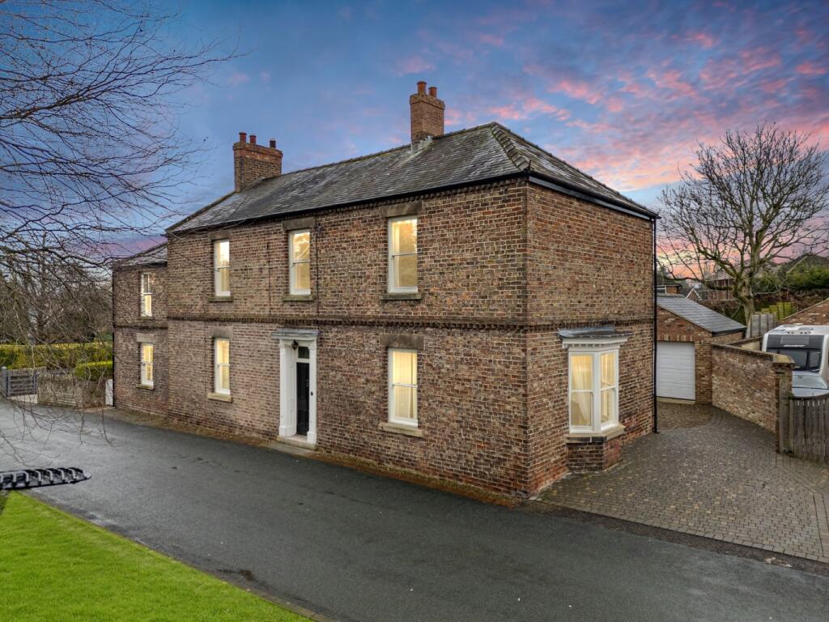
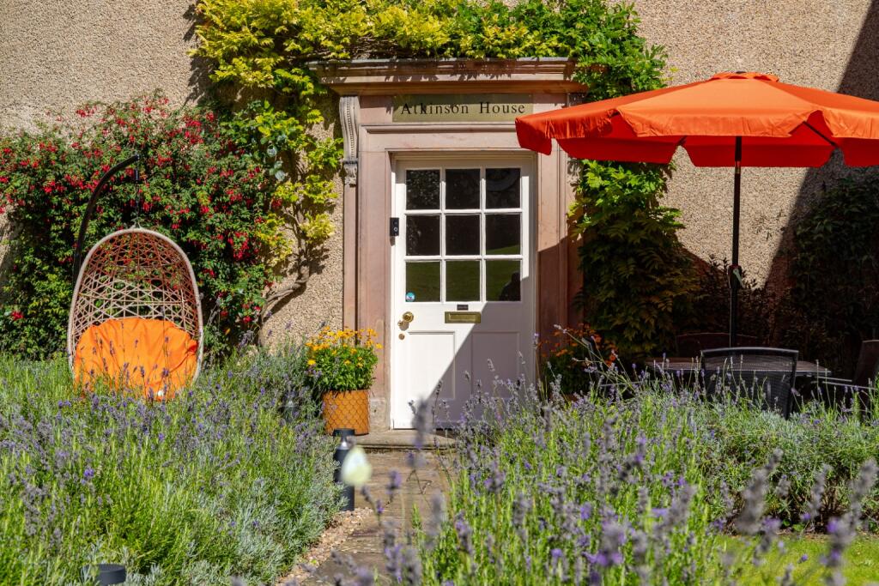
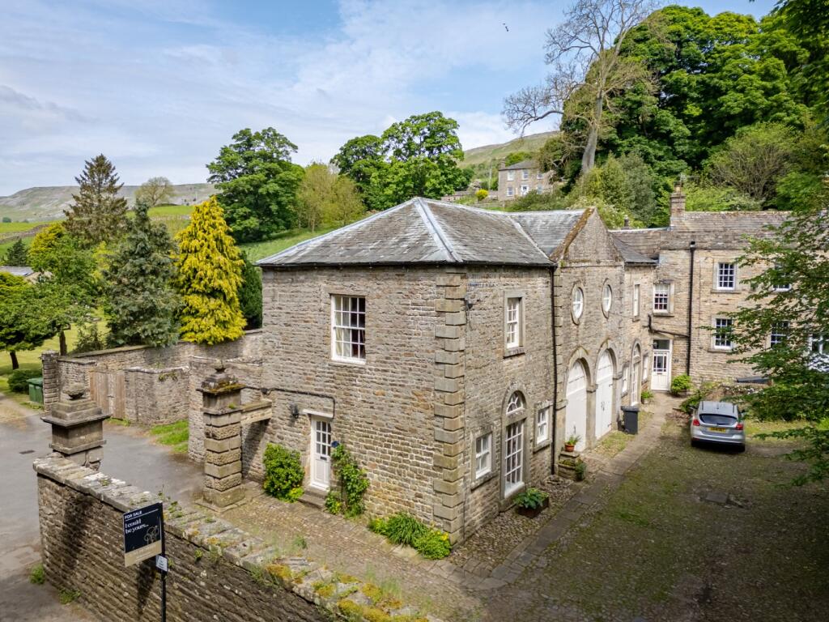
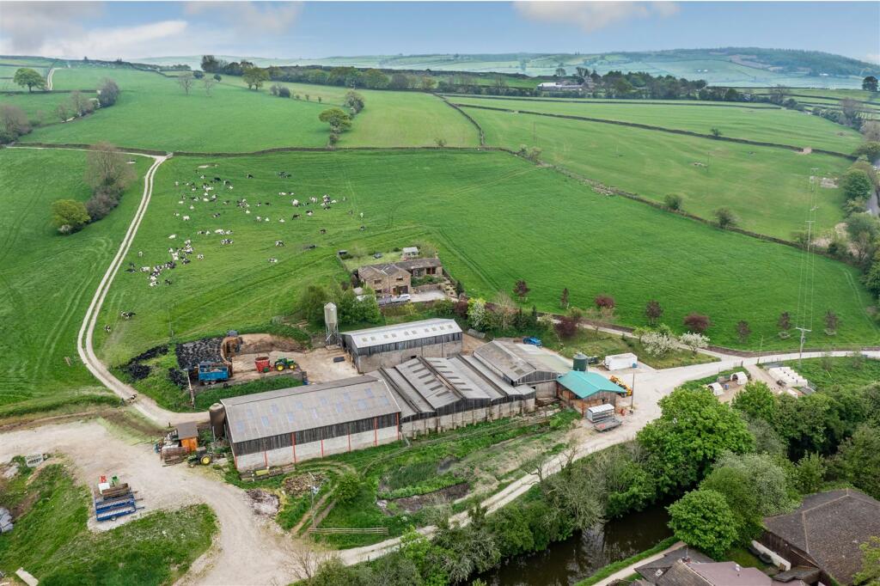
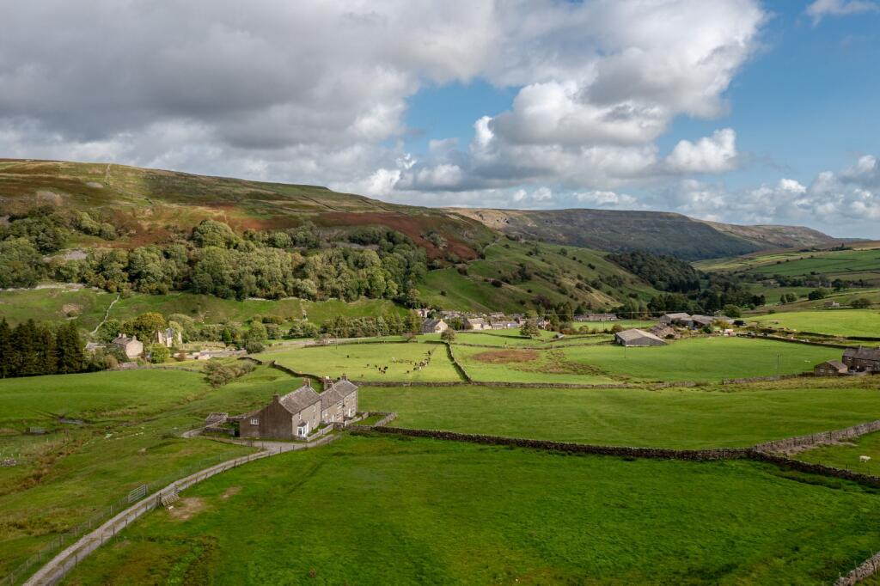
Moor Edge Cottage, Arkengarthdale, North Yorkshire, DL11
For Sale: GBP350,000
