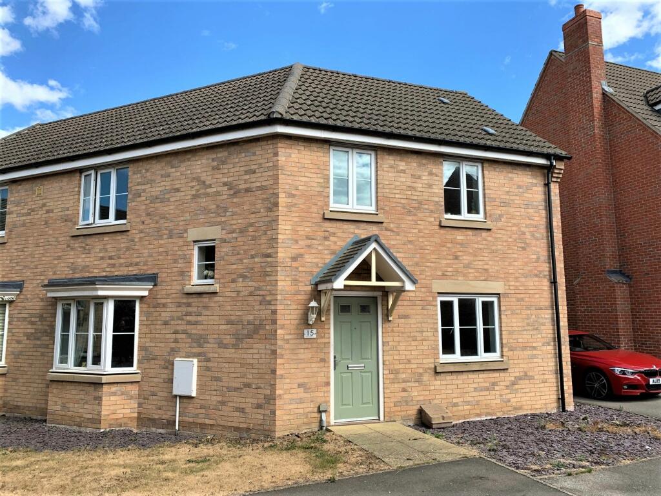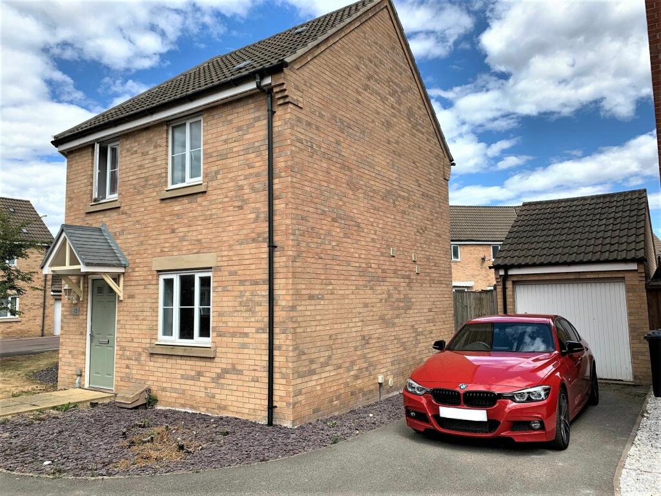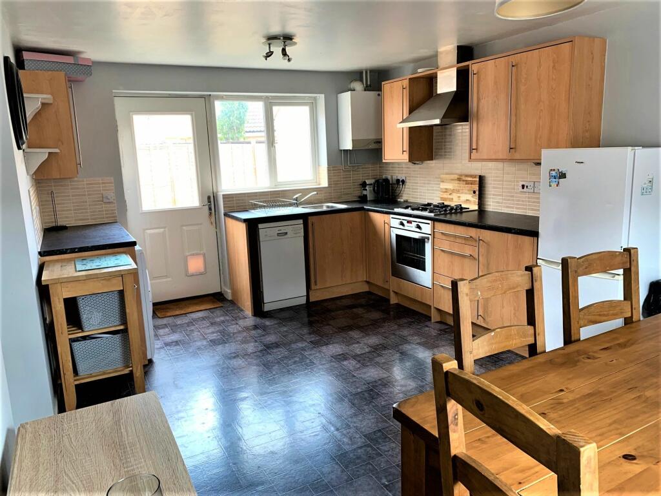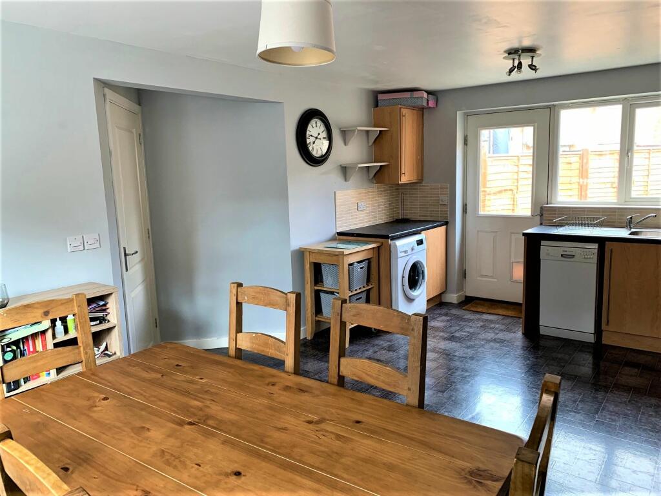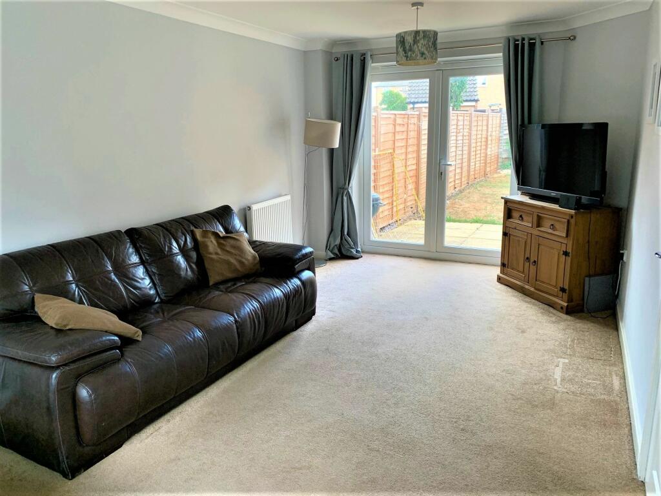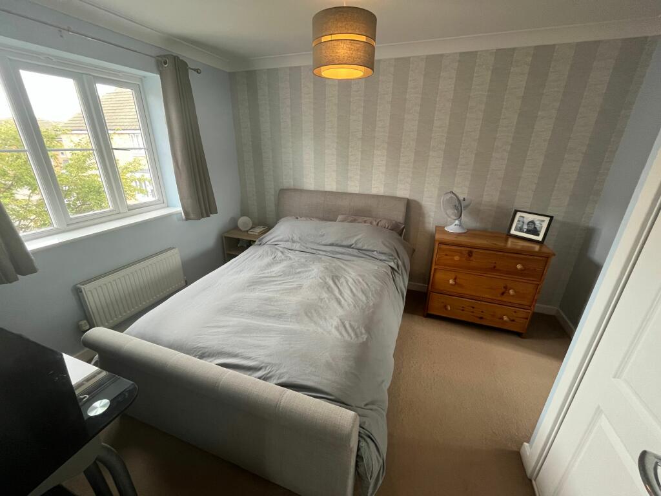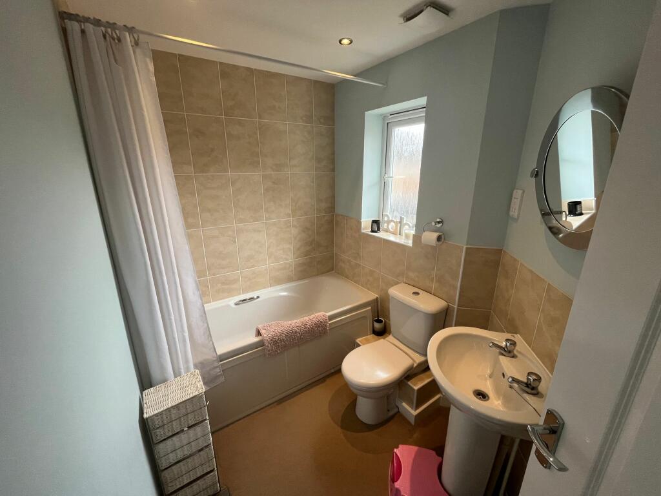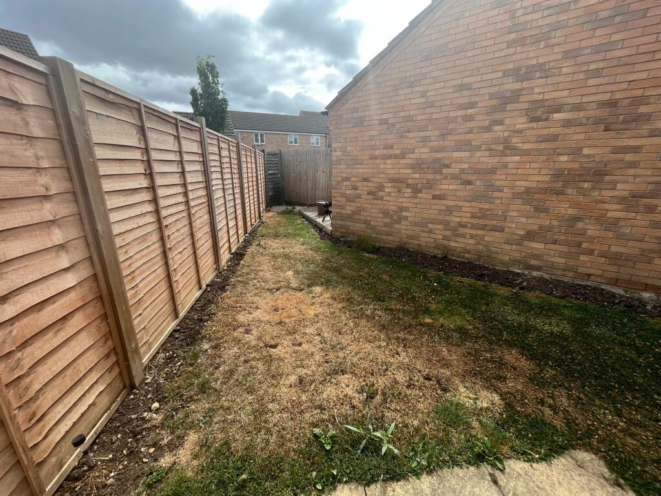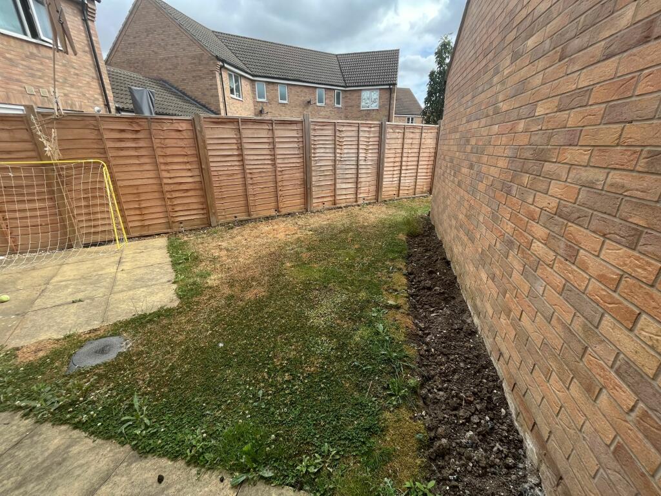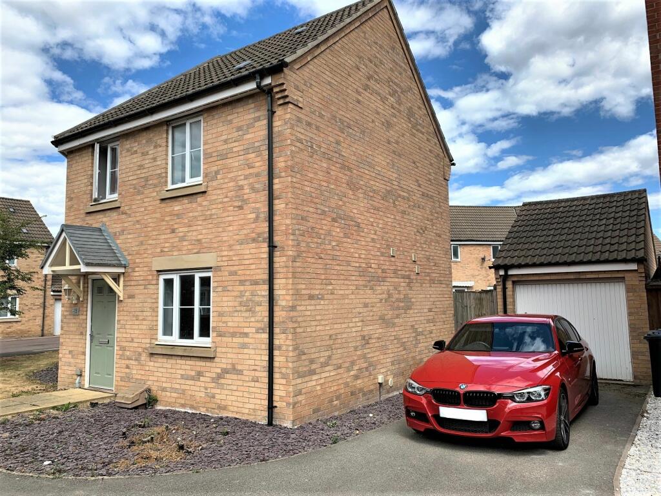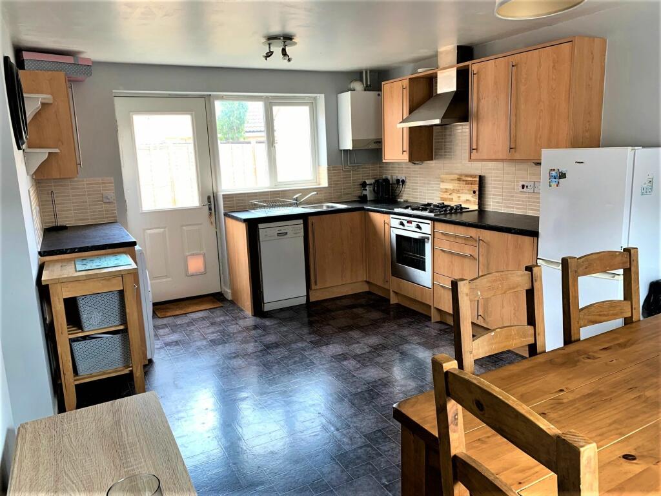Browning Chase, Littleport
Property Details
Bedrooms
3
Bathrooms
2
Property Type
Semi-Detached
Description
Property Details: • Type: Semi-Detached • Tenure: N/A • Floor Area: N/A
Key Features: • CLOSE TO LOCAL PRIMARY SCHOOL • FRONT AND REAR GARDENS • GAS CENTRAL HEATING • OFF ROAD PARKING • SINGLE GARAGE • THREE BEDROOMS, WITH EN-SUITE TO BEDROOM ONE • GROUND FLOOR CLOAKROOM • KITCHEN/BREAKFAST/DINING ROOM • SHORT DISTANCE TO LOCAL AMENITIES
Location: • Nearest Station: N/A • Distance to Station: N/A
Agent Information: • Address: 32 High Street, Chatteris, PE16 6BG
Full Description: MODERN FAMILY HOME | Three Bedrooms | KITCHEN/BREAKFAST/DINER | Lounge | Cloakroom | EN-SUITE TO BEDROOM ONE | Enclosed Rear Garden | GAS CENTRAL HEATING | AVAILABLE SOON | EPC - CCouncil Tax Band: B (East Cambridgeshire District Council)Holding Deposit: £276GROUND FLOOR:Outside FrontPaved pathway to front door, outside light, grass area and slated area, access to driveway and garage to sideEntrance HallDouble glazed door to front, wall mounted radiator, under-stairs storage cupboard, wall mounted central heating thermostat, stairs leading up to first floor accommodation.CloakroomLow level WC, wall mounted wash hand basin, wall mounted radiator, extractor fan.Kitchen/Diner17'0" x 11'0" (5.18m x 3.35m) Fitted with a range of matching base and eye level units with fitted work surface, stainless steel sink and drainer unit with mixer tap, integrated oven, integrated gas hob with stainless steel extractor fan, space and plumbing for dishwasher and washing machine, space for fridge freezer, wall mounted gas-boiler, wall mounted radiator, double glazed windows to front and rear, double glazed door leading to rear garden.Lounge17'0" x 13'0" (5.18m x 3.96m)Double glazed window to front, two wall mounted radiators, TV point, coved ceiling, telephone point, double glazed French doors to rear garden.Galleried LandingLoft access, part boarded with pull down loft ladder, airing cupboard housing hot water tank and shelving.Bedroom 111'0" x 9'1" (3.35m x 2.77m) Double glazed window to front, wall mounted radiator, built-in double wardrobe with sliding door, internal hanging rail and shelving.En-suite Shower RoomDouble glazed frosted window to rear, low level WC, pedestal wash hand basin, enclosed tiled shower cubicle with wall mounted shower attachment, part tiled walls.Bedroom 211'0" x 9'0" (3.35m x 2.74m)Double glazed window to rear, wall mounted radiator, built-in double wardrobe with sliding door, internal hanging rail and shelving.Bedroom 315'0" x 6'0" (4.57m x 1.83m) Two double glazed windows to front and wall mounted radiator.BathroomLow level WC, pedestal wash hand basin, panelled bath with wall mounted shower above, part tiled walls, inset ceiling spotlights, extractor fan, shaver point and double glazed frosted window to rear.Outside RearThe rear garden features a paved patio area, outside tap, lawn area and decking area to the rear. There is gated access leading out to the front driveway and single garage. The garage has an up-and-over door with light and power fitted.PLEASE NOTE:EPC - CCouncil Tax - Band B Local Authority - East CambridgeshireServices - Mains Gas, Electricity and WaterRent Due Monthly - £1,200.00 per calendar month.Holding Deposit - £276.00Deposit Required - £1,384.00Tenancy - Pets ConsideredLandlord would prefer a long term signing AST.BrochuresBrochure
Location
Address
Browning Chase, Littleport
City
East Cambridgeshire
Features and Finishes
CLOSE TO LOCAL PRIMARY SCHOOL, FRONT AND REAR GARDENS, GAS CENTRAL HEATING, OFF ROAD PARKING, SINGLE GARAGE, THREE BEDROOMS, WITH EN-SUITE TO BEDROOM ONE, GROUND FLOOR CLOAKROOM, KITCHEN/BREAKFAST/DINING ROOM, SHORT DISTANCE TO LOCAL AMENITIES
Legal Notice
Our comprehensive database is populated by our meticulous research and analysis of public data. MirrorRealEstate strives for accuracy and we make every effort to verify the information. However, MirrorRealEstate is not liable for the use or misuse of the site's information. The information displayed on MirrorRealEstate.com is for reference only.
