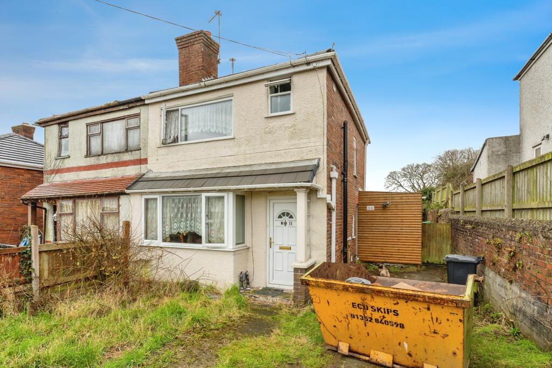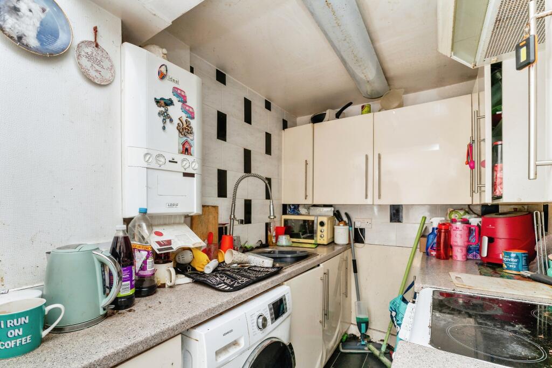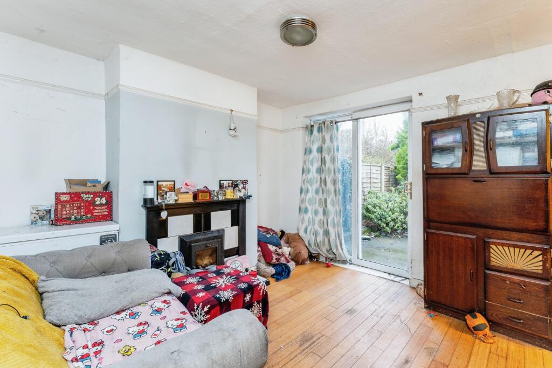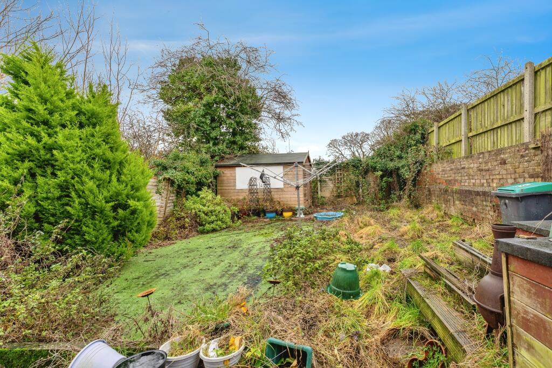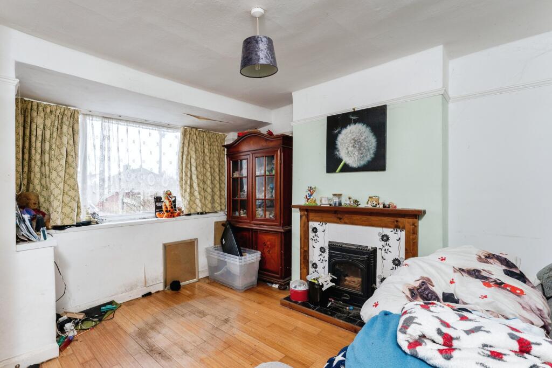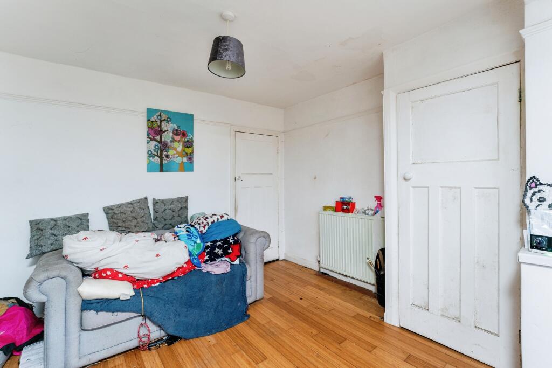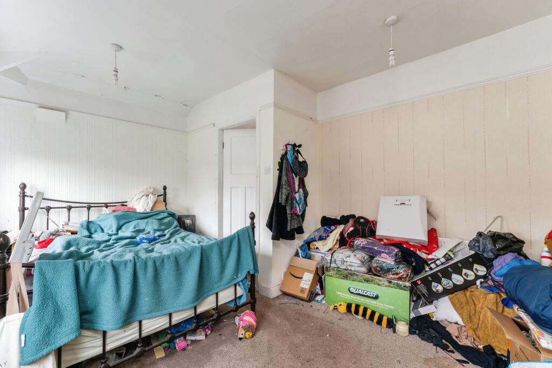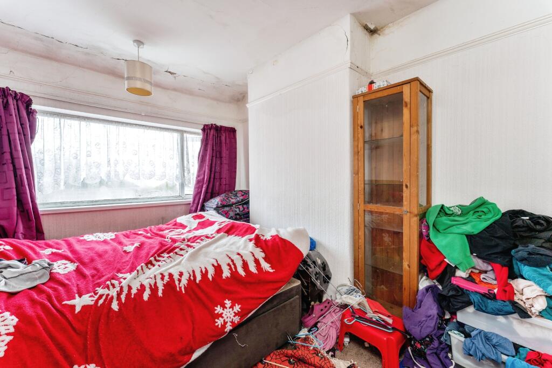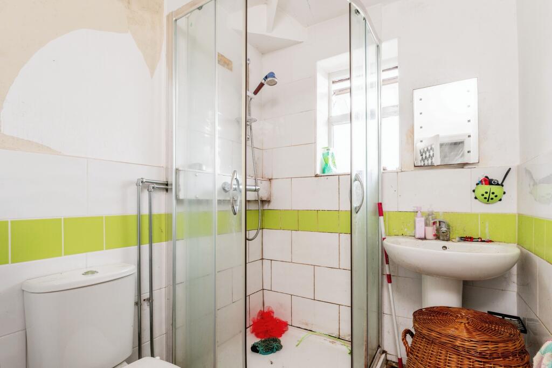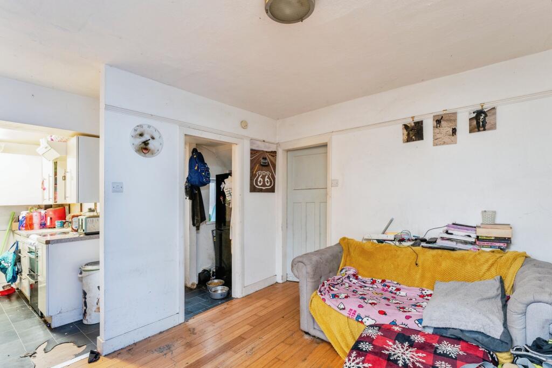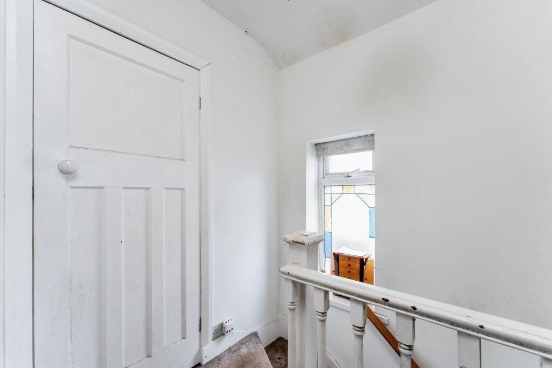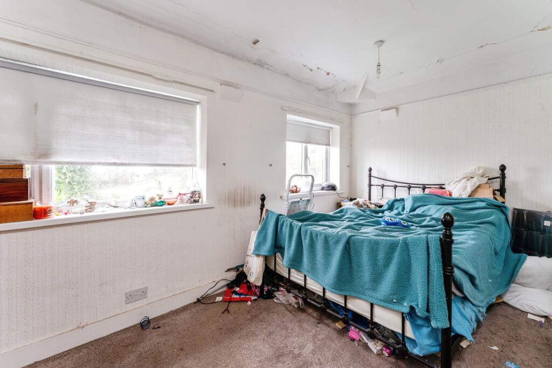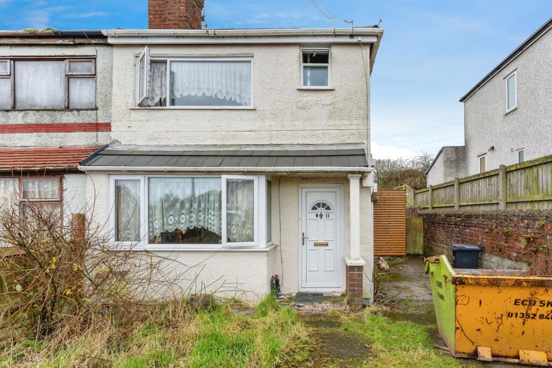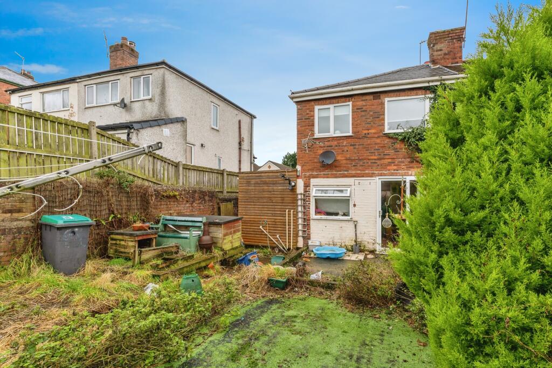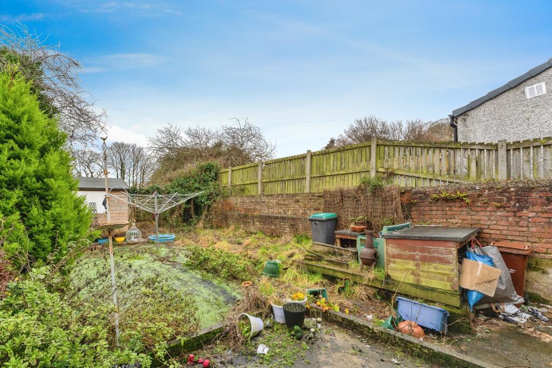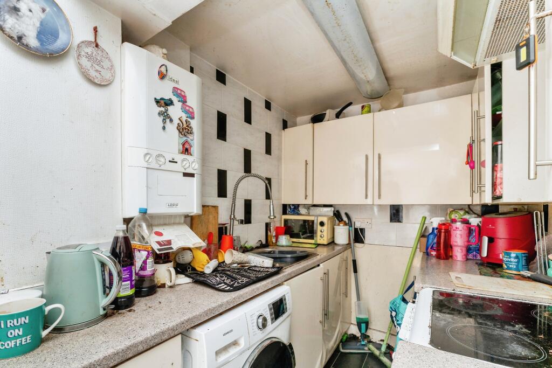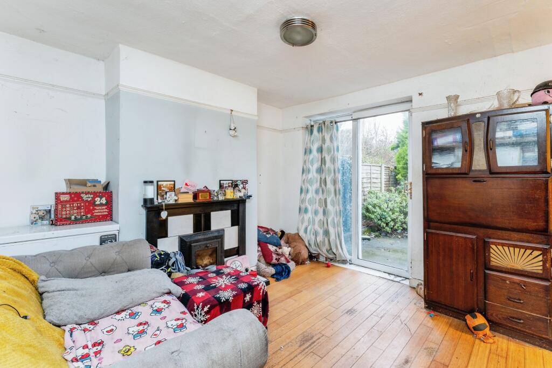Bryn Dyffryn, Holywell, Flintshire, CH8
Property Details
Bedrooms
2
Bathrooms
1
Property Type
Semi-Detached
Description
Property Details: • Type: Semi-Detached • Tenure: N/A • Floor Area: N/A
Key Features: • Well Proportioned Two Bedroom Semi Detached • Open Plan Kitchen Diner • Cul-de-Sac Location • Close to Amenities and Transport Links • Front and Rear Gardens • Driveway Parking • Double Glazing and Combination Boiler Central Heating
Location: • Nearest Station: N/A • Distance to Station: N/A
Agent Information: • Address: 10 Tower Gardens, Holywell, Flintshire, CH8 7TG
Full Description: A well-proportioned two bedroom semi detached property with front and rear gardens and driveway parking. Situated in a cul-de-sac location close to amenities and transport links, close to the market town of Holywell with shops, supermarkets, schools and transport links including bus routes, the coast road and the A55 North Wales Expressway. The accommodation comprises hall, lounge and dining room open plan to kitchen to the ground floor and two double bedrooms and shower room to the first floor. The property also benefits from double glazing and combination boiler central heating.HallDouble glazed door to the front elevation. Stairs to the first floor, laminate flooring and radiator.Lounge3.56m x 3.43mDouble glazed window to the front elevation. Timber fire surround with tiled insert and hearth. Picture rails and radiator.Kitchen Dining Room6.48m x 3.48mDining Area Double glazed sliding patio doors to the rear elevation opening to the garden. timber fire surround with tiled insert and hearth housing log burner. Laminate flooring, picture rails and radiator. Open to kitchen.KitchenKitchen Double glazed window to the rear elevation and double glazed door to the side. Fitted with a range of wall and base units with roll top work surfaces with inset one and a half bowl stainless steel sink and tiled splash backs over. Space for cooker with extractor over and space for washing machine. Wall mounted combination boiler.LandingDouble glazed window to the side elevation. Loft access.Bedroom One4.4m x 3.68mTwo double glazed windows to the rear elevation. Picture rails and radiator.Bedroom Two3.38m x 2.7mDouble glazed window to the front elevation. Picture rails and radiator.Shower Room2.5m x 1.57mDouble glazed window to the front elevation. Fitted with a three piece shower room suite comprising corner shower enclosure with thermostatic shower, pedestal wash hand basin and close coupled WC. Part tiled walls and radiator.ExternallyThe property offers driveway parking and garden to the front. Gated access to the side leads to the enclosed rear garden with hardstanding patio, shrubs and garden store.BrochuresParticulars
Location
Address
Bryn Dyffryn, Holywell, Flintshire, CH8
City
Holywell
Features and Finishes
Well Proportioned Two Bedroom Semi Detached, Open Plan Kitchen Diner, Cul-de-Sac Location, Close to Amenities and Transport Links, Front and Rear Gardens, Driveway Parking, Double Glazing and Combination Boiler Central Heating
Legal Notice
Our comprehensive database is populated by our meticulous research and analysis of public data. MirrorRealEstate strives for accuracy and we make every effort to verify the information. However, MirrorRealEstate is not liable for the use or misuse of the site's information. The information displayed on MirrorRealEstate.com is for reference only.
