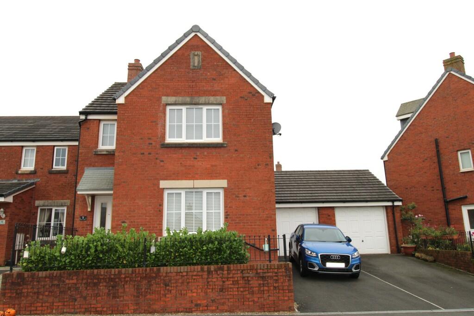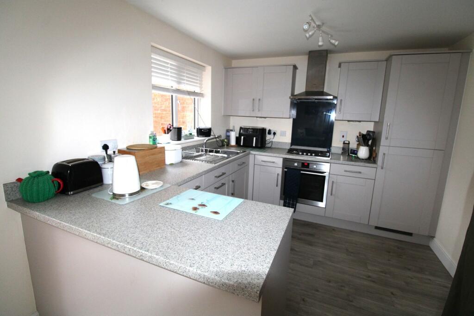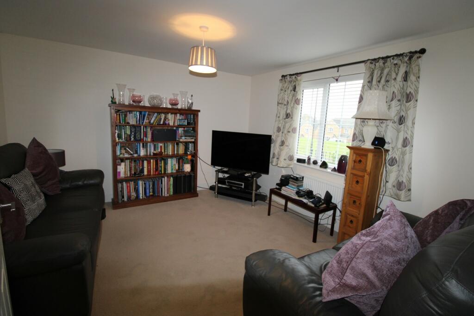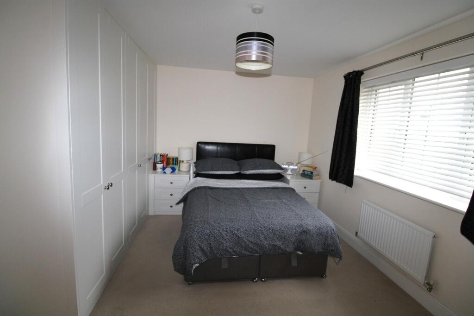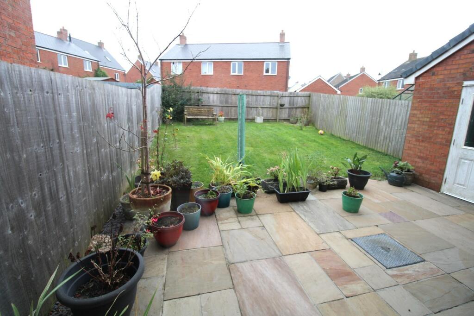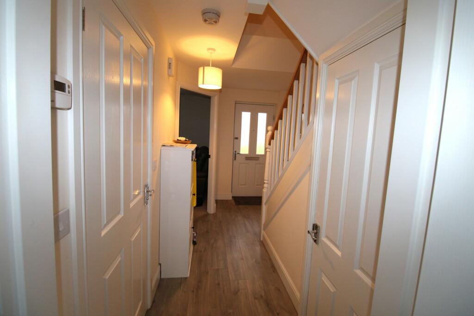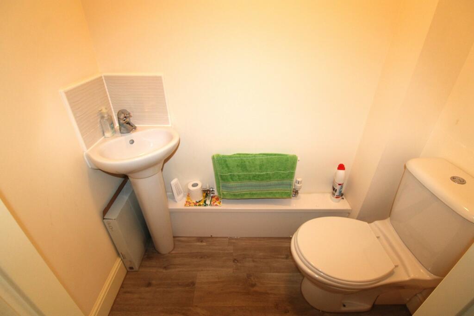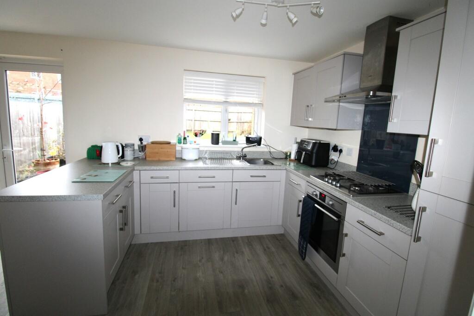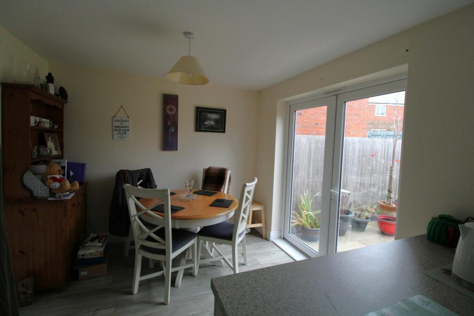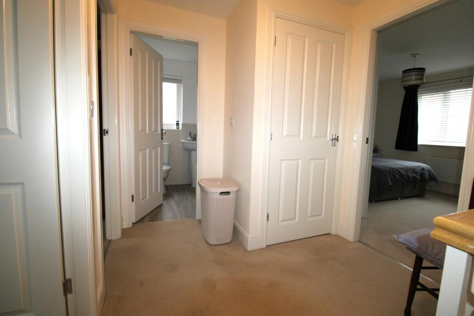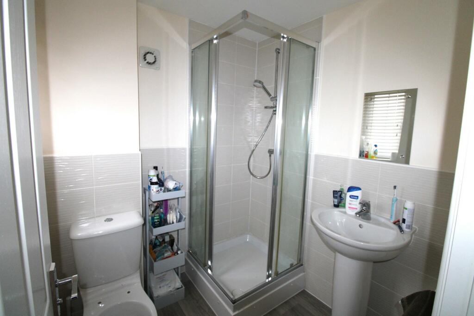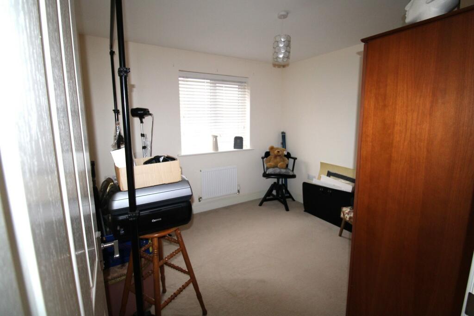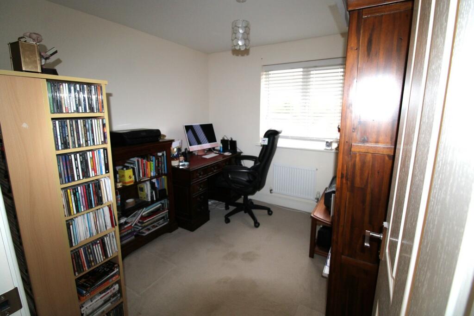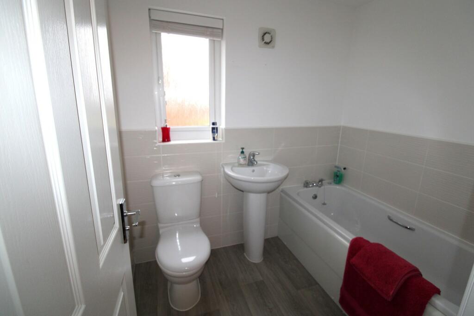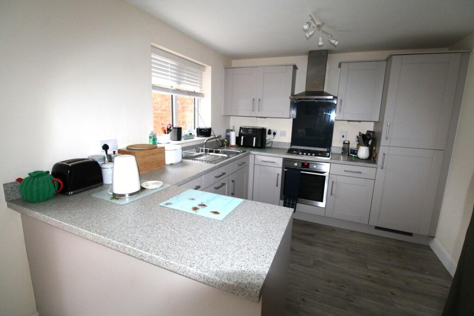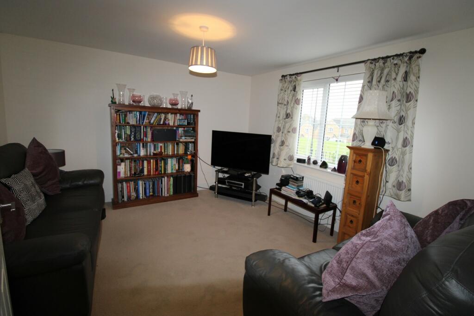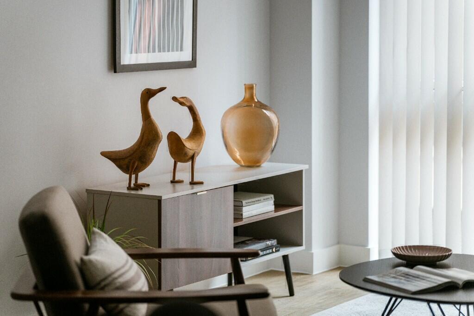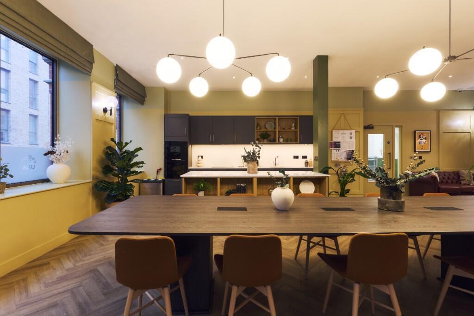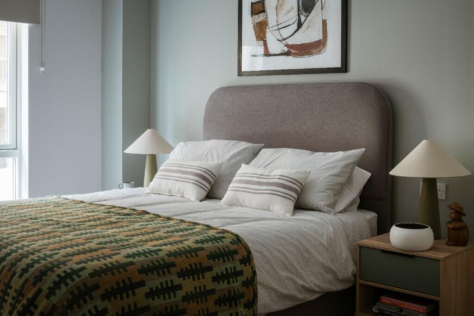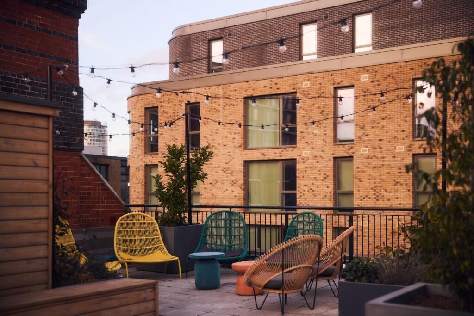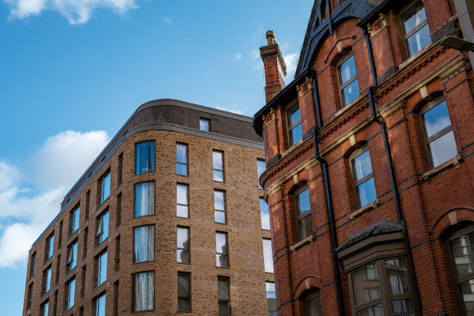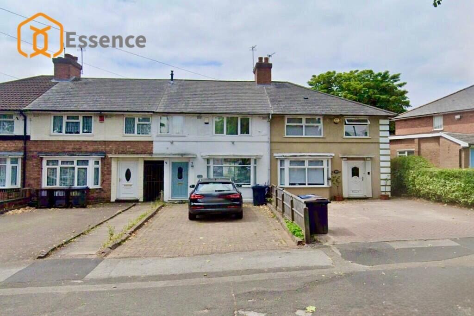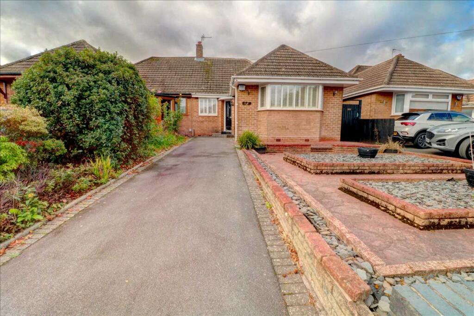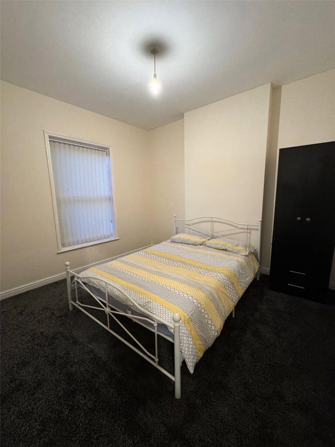Bryn Y Telor, Coity, Bridgend. CF35 6FU
Property Details
Bedrooms
3
Bathrooms
2
Property Type
Link Detached House
Description
Property Details: • Type: Link Detached House • Tenure: N/A • Floor Area: N/A
Key Features: • *NO ONGOING CHAIN* • MUCH SOUGHT AFTER DEVELOPMENT • 3 Bedroom Detached Property With Garage • Quality Fitted Grey Kitchen & Utility Room • Downstairs Cloakroom & En-Suite • Generous Size Rear Garden • Driveway Parking • Situated Opposite a Large Green Area
Location: • Nearest Station: N/A • Distance to Station: N/A
Agent Information: • Address: 4-6 Dunraven Place, Bridgend, CF31 1JD
Full Description: *NO ON GOING CHAIN* - Gareth L Edwards Ltd are pleased to offer this lovely three-bedroom detached property with garage located on this much sought after Parc Derwen development in Coity. The lounge benefits from overlooking a green, quality fitted kitchen & utility room, downstairs cloakroom, uPVC double glazing and gas central heating. All carpets and blinds are to remain. The property is within proximity of local facilities and amenities; Junction 36 of the M4 Motorway with the McArthur Glen Designer Outlet and Bridgend Town Centre with all its facilities and amenities including the mainline train station.
The property comprises: - GROUND FLOOR: - Entrance; Spacious Hallway; Lounge; Downstairs Cloakroom; Spacious Open-Plan Kitchen/Diner; Utility Room. FIRST FLOOR: - Landing; Master Bedroom with En-suite and Two further bedrooms; Family Bathroom. OUTSIDE: - Front & rear gardens with driveway and garage.Ground FloorEntrancevia a composite front door with two obscure glazed panels with chrome fittings entering: -HallwayAttractive light grey laminate flooring, one double radiator, skimmed ceiling, access to first floor via a white and light oak staircase, white panel door with chrome fittings at the right-hand side leading into: -Lounge4.05m x 3.94m (13' 3" x 12' 11")uPVC Georgian window to the front looking over the green, fitted carpet, one double radiator, skimmed ceiling.Downstairs CloakroomTwo-piece suite in white with chrome fittings, splashback tiling behind the sink unit, light grey laminate flooring, skimmed ceiling with extractor fan, one radiator.
Back in the hallway there's a white panel door with chrome fittings leading into an understairs storage cupboard with ample storage.Open-Plan Kitchen/Diner5.63m x 2.97m (18' 6" x 9' 9")Kitchen AreaRange of base and wall units in light grey with chrome fittings, complimentary worktop, chrome gas hob and electric oven, high gloss splashback, stainless steel sink unit with chrome mixer taps, integrated fridge/freezer and dishwasher, chrome extractor fan, skimmed ceiling with spotlighting, uPVC window to the rear.Dining AreauPVC French doors to the rear, one radiator, light grey flooring, skimmed ceiling.
White panel door with chrome fittings leading into: -Utility RoomRange of base units in light grey with chrome fittings, complimentary worktop, attractive splashback tiling, wall mounted Ideal combination boiler, plumbed for automatic washing machine, space for tumble dryer, half glazed composite door to the side with chrome fittings, attractive light grey vinyl flooring, one radiator.First FloorFirst Floor LandingSplit level landing with a white spindle staircase and light oak, fitted carpet, skimmed ceiling, loft access, white panel door with chrome fittings leading into a cupboard with ample storage.Master Bedroom4.00m x 3.50m (13' 1" x 11' 6")uPVC Georgian window to the front, fitted carpet, one radiator, skimmed ceiling, one wall fitted with white contemporary wardrobes with chrome fittings, two bedside cabinets, white panel door with chrome fittings leading into: -Master En-SuiteThree-piece suite in white with chrome fittings, chrome power shower inside the shower cubicle with contemporary tiling, chrome and glass shower screen, half tiled walls around the WC and sink unit with contemporary tiling, light grey laminate flooring, skimmed ceiling, uPVC obscure glazed Georgian window to the front, extractor fan.Bedroom 22.96m x 2.95m (9' 9" x 9' 8")uPVC window to the rear, fitted carpet, one radiator, skimmed ceiling.Bedroom 33.00m x 2.68m (9' 10" x 8' 10")uPVC window to the rear, fitted carpet, one radiator, skimmed ceiling.Family BathroomThree-piece suite in white with chrome fittings, half tiled walls around the bath, sink and WC with contemporary style tiling, attractive light grey laminate flooring, one radiator, skimmed ceiling, extractor fan, uPVC obscure glazed window to the side.OutsideFrontAttractive wrought iron fencing, driveway leading up to a garage with up and over doors, power and lighting.RearGenerous size rear garden with access via a door into the back of the garage, patio area and garden laid to lawn.
Location
Address
Bryn Y Telor, Coity, Bridgend. CF35 6FU
City
Coity Higher
Features and Finishes
*NO ONGOING CHAIN*, MUCH SOUGHT AFTER DEVELOPMENT, 3 Bedroom Detached Property With Garage, Quality Fitted Grey Kitchen & Utility Room, Downstairs Cloakroom & En-Suite, Generous Size Rear Garden, Driveway Parking, Situated Opposite a Large Green Area
Legal Notice
Our comprehensive database is populated by our meticulous research and analysis of public data. MirrorRealEstate strives for accuracy and we make every effort to verify the information. However, MirrorRealEstate is not liable for the use or misuse of the site's information. The information displayed on MirrorRealEstate.com is for reference only.
