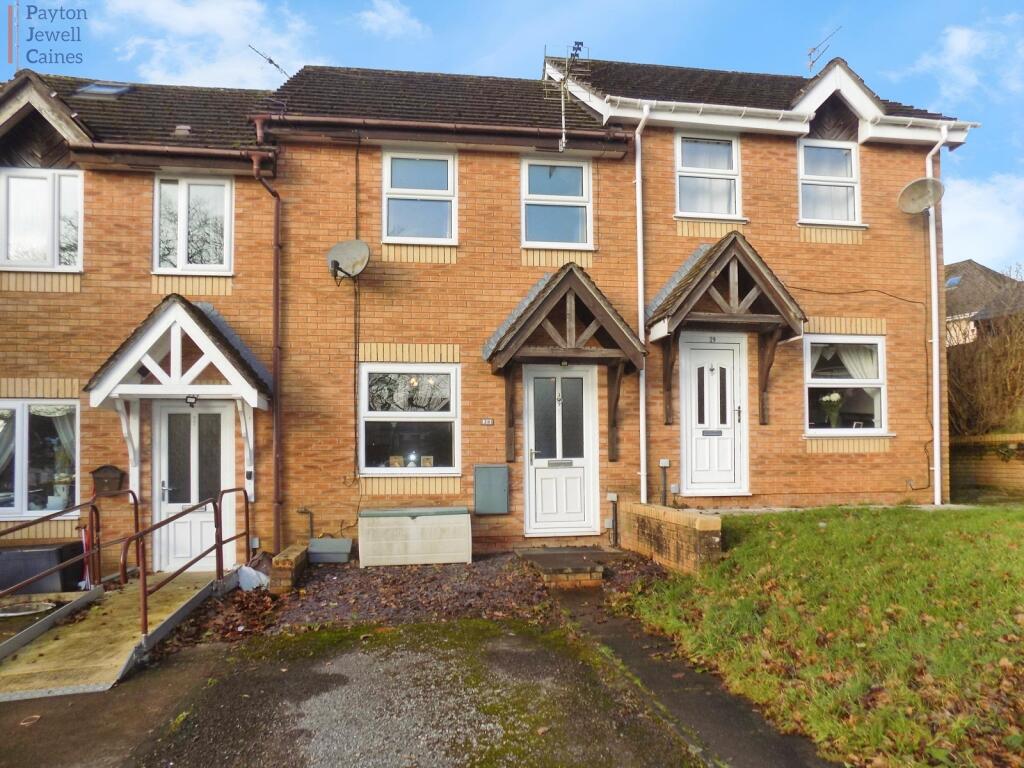Brynheulog, Brynmenyn, Bridgend County. CF32 9HP
Property Details
Bedrooms
2
Bathrooms
1
Property Type
Terraced
Description
Property Details: • Type: Terraced • Tenure: N/A • Floor Area: N/A
Key Features: • Modern two bedroom mid terrace house • Two double bedrooms • Kitchen/diner leading into rear conservatory • Well presented throughout • Gas fired combination boiler/ EPC - D, Council tax band - B • Off road parking to the front/ ideal first time purchase
Location: • Nearest Station: N/A • Distance to Station: N/A
Agent Information: • Address: 8 Dunraven Place, Bridgend, CF31 1JD
Full Description: Introducing this modern two bedroom mid terrace house comprising entrance hall, lounge, kitchen/diner, conservatory two double bedrooms, family bathroom, enclosed rear garden and off road parking to the front. Ideal first time purchase in a small cul de sac.
The property is situated in Brynmenyn close to the M4 corridor at Junction 36 ideal for McArthur Glen retail park and good road links to Bridgend town centre with all amenities and facilities. The property is ideally located for Bryngarw Country park.
Key Features:
Freehold Two double bedrooms School catchment for Ynysawdre Comprehensive Walking distance of Tondu railway station Ideal first time purchaseEntranceVia part frosted glazed PVCu front door into the entrance finished with emulsioned walls, modern vertical radiator, skirting and fitted carpet.Lounge4.60m x 3.95m (15' 1" x 13' 0")Measurements include under the stairs space. Overlooking the front via PVCu double glazed window with a fitted Venetian blind and finished with central light pendant, coved ceiling, emulsioned walls, wall mounted electric pebble effect fire, handy storage under the stairs, skirting and wood effect laminate floor. Door through to open plan kitchen/ diner.Kitchen/Diner2.35m x 3.90m (7' 9" x 12' 10")PVCu double glazed window with a fitted roller blind overlooking the conservatory, emulsioned and coved ceiling, central spot lights to remain, emulsioned walls, skirting and ceramic tiled floor. A range of low level and wall mounted high gloss units in black with a brushed chrome handle and a complementary roll top work surface. Inset one and a half basin sink with mixer tap and drainer. Integrated electric oven with four ring gas hob and overhead extractor hood. Space and plumbing for automatic washing machine. Space for fridge/freezer and space for dining table and chairs. Black vertical modern radiator. Large square arch way through to conservatory.Conservatory3.10m x 3.60m (10' 2" x 11' 10")Double glazed apex roof with central light pendant, three aspects of PVCu double glazing, two aspects with mottled glazing, all with fitted Venetian blinds, French doors leading out to the rear garden and ceramic tiled flooring with under floor heating.First floor landingVia stairs with fitted carpet and wooden balustrade. Access to loft storage, emulsioned ceiling and walls, skirting and fitted carpet.Bedroom 13.90m x 2.90m (12' 10" x 9' 6")Overlooking the front via PVCu double glazed windows and finished with emulsioned walls, one feature papered wall, fitted storage cupboard, skirting and fitted carpet.Bedroom 24.0m x 2.90m (13' 1" x 9' 6")Overlooking the rear garden via two PVCu double glazed windows both with fitted vertical blinds and finished with central spot lights, emulsioned walls, skirting and fitted carpet. Wall mounted gas fired combination boiler.Family bathroomCentral light fitting, ceiling mounted extractor fan, emulsioned walls, ceramic tiles to all splash back areas, shaver point, wall mounted heated chrome towel, skirting and tile effect vinyl flooring. Three piece suite in white comprising WC, wash hand basin with chrome mixer tap and bath with chrome mixer tap and over bath plumbed shower with hand attachment and rainwater head.OutsideEnclosed South Westerly facing garden laid to patio and lawn with feature stonework leading to an elevated area of chipped stone and patio with a rear timber storage shed.
Open aspect front garden laid to chipped slate with pathway leading to the front door. Tarmacadam driveway for off road parking.BrochuresBrochure
Location
Address
Brynheulog, Brynmenyn, Bridgend County. CF32 9HP
City
Ynysawdre
Features and Finishes
Modern two bedroom mid terrace house, Two double bedrooms, Kitchen/diner leading into rear conservatory, Well presented throughout, Gas fired combination boiler/ EPC - D, Council tax band - B, Off road parking to the front/ ideal first time purchase
Legal Notice
Our comprehensive database is populated by our meticulous research and analysis of public data. MirrorRealEstate strives for accuracy and we make every effort to verify the information. However, MirrorRealEstate is not liable for the use or misuse of the site's information. The information displayed on MirrorRealEstate.com is for reference only.







