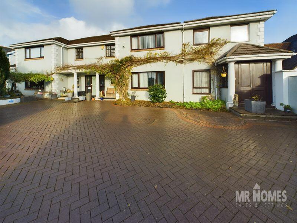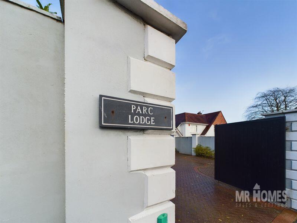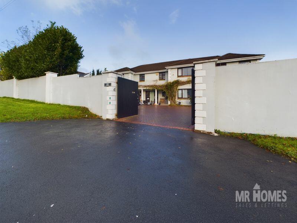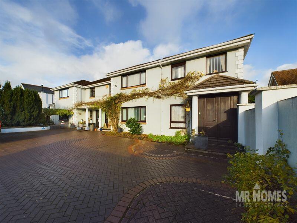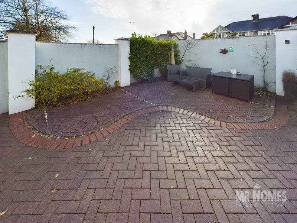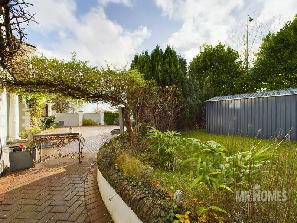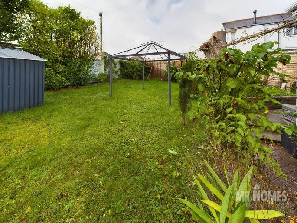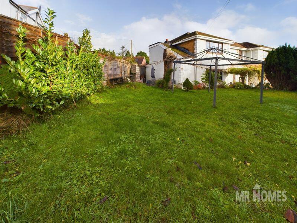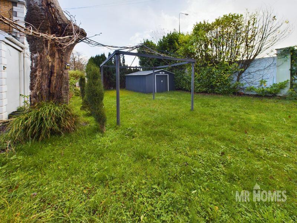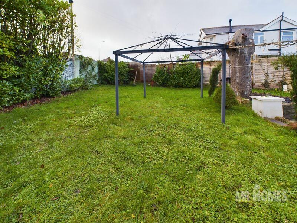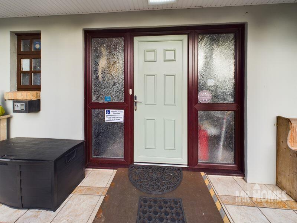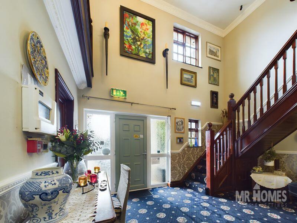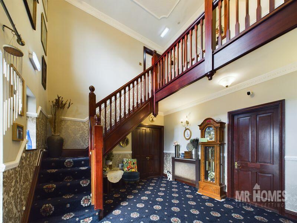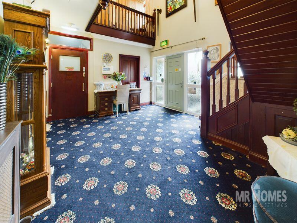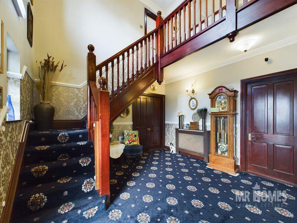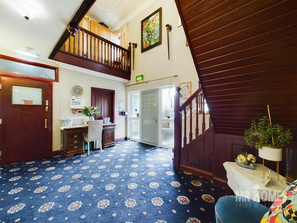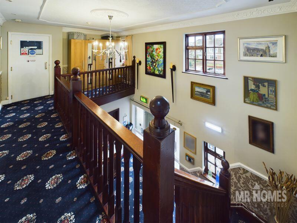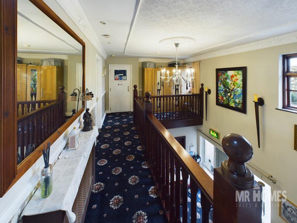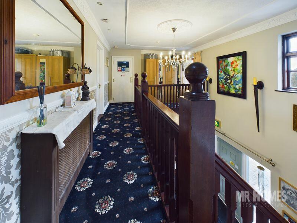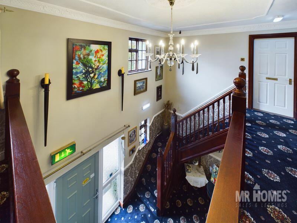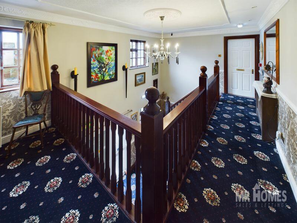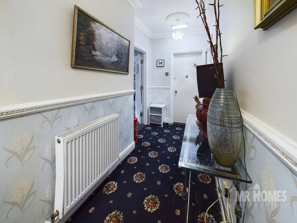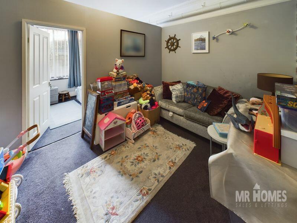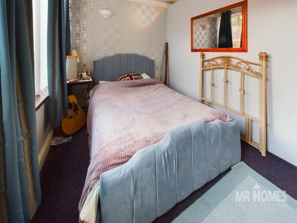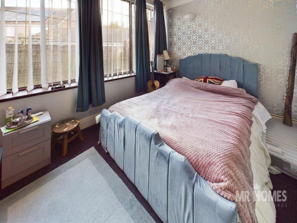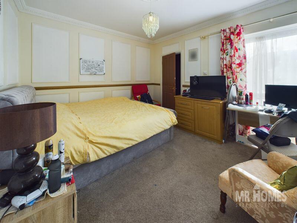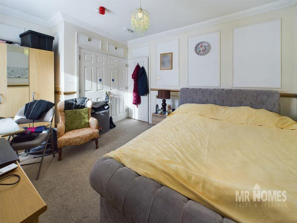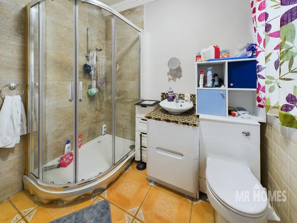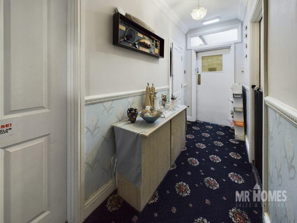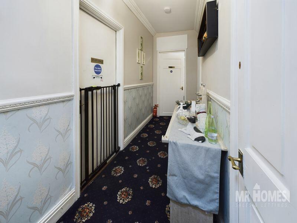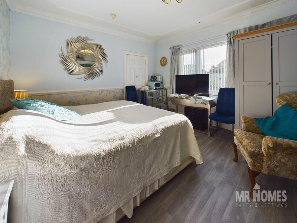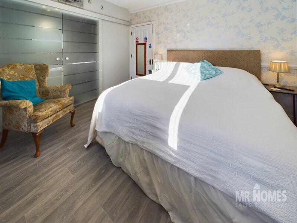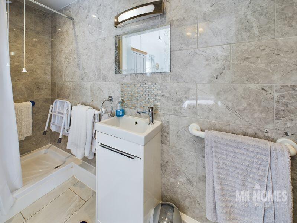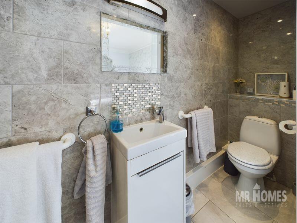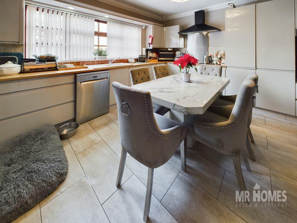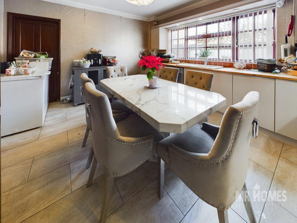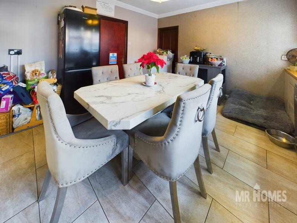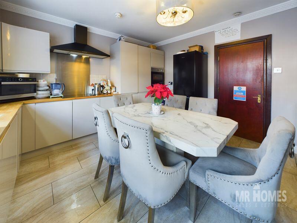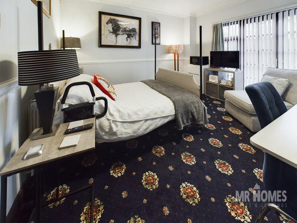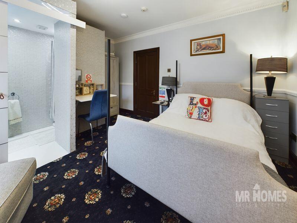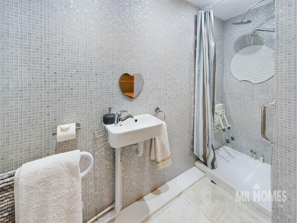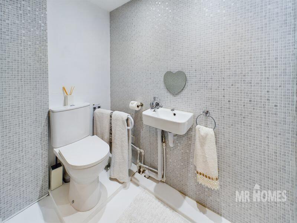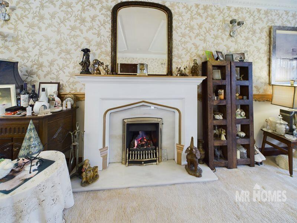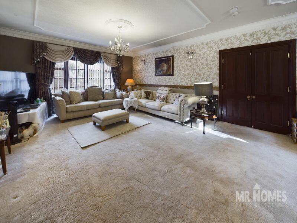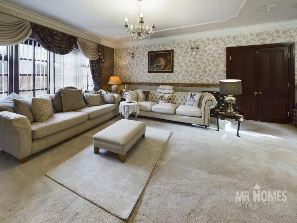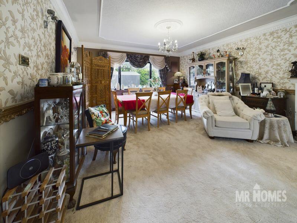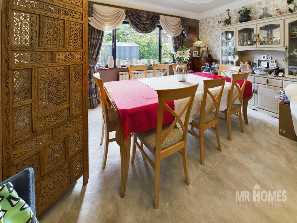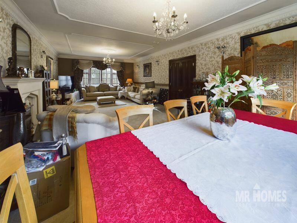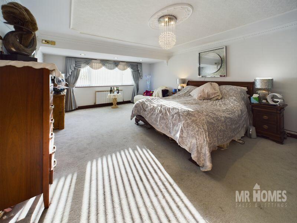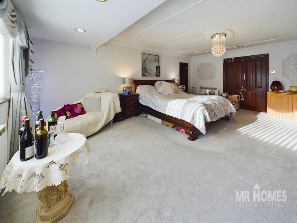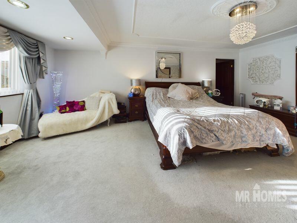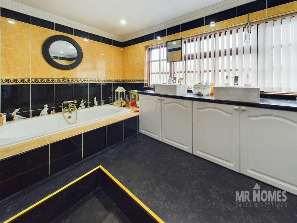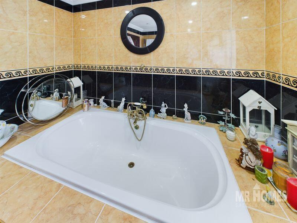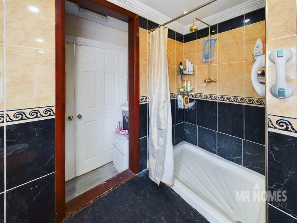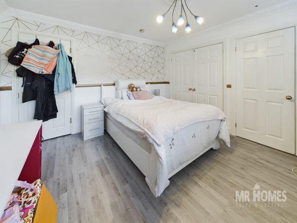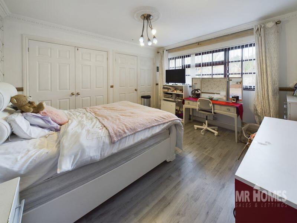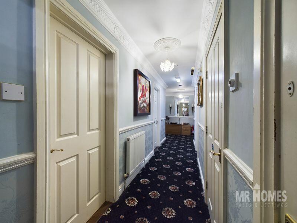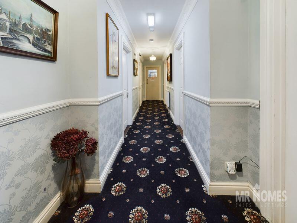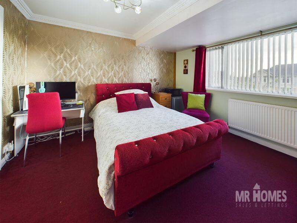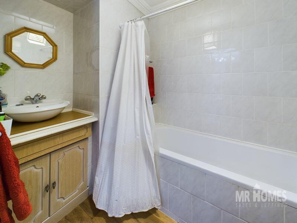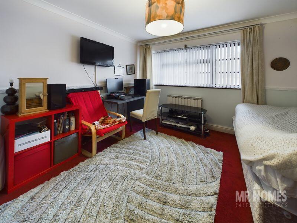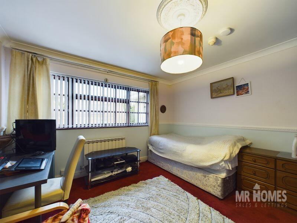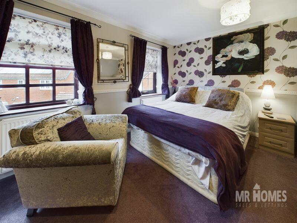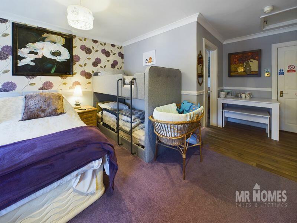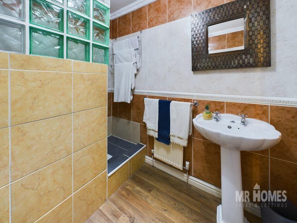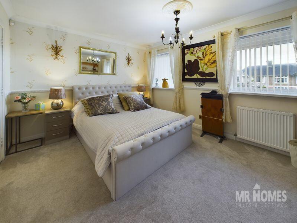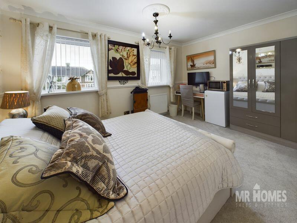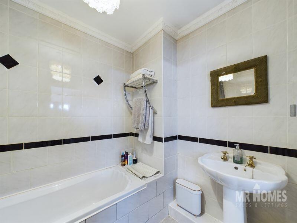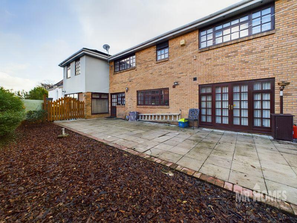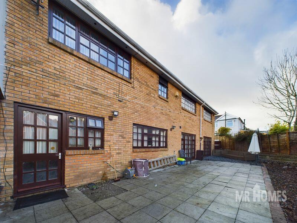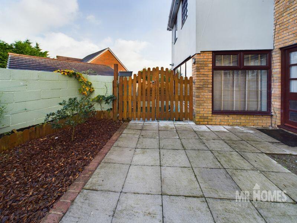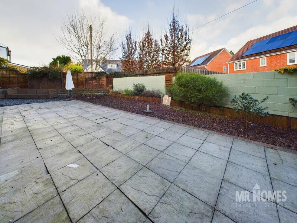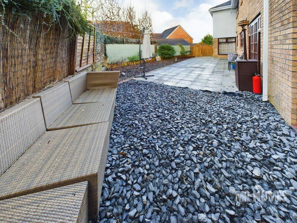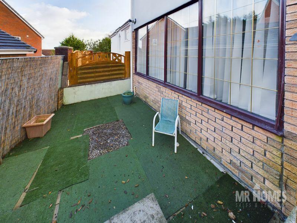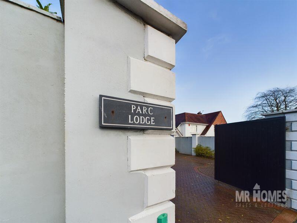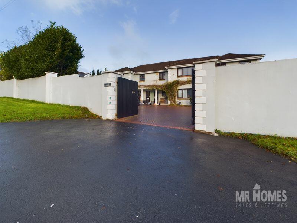Bryntirion Hill, Bridgend, Vale of Glamorgan, CF31 4DA
Property Details
Bedrooms
10
Bathrooms
8
Property Type
Detached
Description
Property Details: • Type: Detached • Tenure: N/A • Floor Area: N/A
Key Features: • NO CHAIN • ~4,000 SQ FT INTERNAL FLOORSPACE • TEN BEDROOMS (SIX ENSUITE) • SUBSTANTIAL BLOCK-PAVED DRIVEWAY • SOUTH-WEST FACING LAWNED GARDEN • VAST RECEPTION ROOM (OVER 30 FT/9M LONG) • MODERN KITCHEN • PLANNING PERMISSION GRANTED • GAS CENTRAL HEATING & DOUBLE GLAZING • FREEHOLD
Location: • Nearest Station: N/A • Distance to Station: N/A
Agent Information: • Address: Homes House 253 Cowbridge Road West Cardiff CF5 5TD
Full Description: *** Offers Over £799,999 *** NO CHAIN - SUBSTANTIAL ~4,000 sq ft DETACHED PROPERTY - PLANNING PERMISSION GRANTED (Bridgend County Borough Council, Planning Reference: P/07/402/FUL) - TEN BEDROOMS (SIX ENSUITE) - STUNNING RECEPTION ROOM - MODERN KITCHEN - LARGE SOUTH-WEST FACING FRONT GARDEN - BLOCK-PAVED DRIVEWAY PROVIDING PARKING FOR SEVERAL VEHICLES - FREEHOLD MR HOMES are delighted to be representing our clients in bringing to market with NO ONGOING CHAIN Parc Lodge, a substantial detached property situated on one of Bridgend's most prestigious addresses. Be wowed by this property's grand entrance hall and galleried landing, and impress your family and guests even further with the vast proportions of the dual aspect main reception room with a luxurious fireplace as its fabulous focal point. The property has been in its current ownership for over twenty years and is currently operated as a successful Guest House; the owners are deciding to sell with a view to undertaking their retirement. Because of its size and the sheer quantity of ensuite bathrooms, the property has enormous potential, either as a vast family home, to continue in its current guise as a guest house or for conversion into another type of commercial venture (subject to all the usual consents). Tenure: Freehold EPC: C Council Tax Band: E Mains Electricity and Gas. Mains Water and Sewerage connected to Mains Drains. FREE MORTGAGE ADVICE AVAILABLE FROM INDEPENDENT SPECIALISTS INFIMO LTD Outside Front/GardenBordered by a high wall with double entrance gates; large block paved driveway providing parking for numerous vehicles; to the south-west corner of the plot is a large garden area laid to lawn.Entrance Hall12' 3'' x 15' 2'' (3.73m x 4.62m)Living Room30' 5'' x 15' 0'' (9.26m x 4.57m)Downstairs WC5' 2'' x 6' 5'' (1.57m x 1.95m)Kitchen13' 2'' x 15' 1'' (4.01m x 4.59m)Bedroom 712' 1'' x 12' 1'' (3.68m x 3.68m)Ensuite10' 9'' x 2' 6'' (3.27m x 0.76m)Bedroom 811' 4'' x 12' 3'' (3.45m x 3.73m)Bedroom 912' 11'' x 9' 6'' (3.93m x 2.89m)Ensuite9' 5'' x 4' 8'' MAX (2.87m x 1.42m)Utility Room4' 5'' x 7' 3'' (1.35m x 2.21m)Shower Room7' 9'' x 7' 4'' (2.36m x 2.23m)Play Room9' 5'' x 12' 6'' (2.87m x 3.81m)Bedroom 108' 2'' x 14' 0'' (2.49m x 4.26m)Boiler Room5' 2'' x 8' 8'' (1.57m x 2.64m)Galleried Landing12' 2'' x 18' 6'' (3.71m x 5.63m)Primary Bedroom20' 10'' x 14' 11'' (6.35m x 4.54m)Ensuite9' 1'' x 15' 0'' (2.77m x 4.57m)Bedroom 211' 9'' MIN x 14' 6'' MAX (3.58m x 4.42m)Ensuite6' 2'' x 7' 6'' (1.88m x 2.28m)Bedroom 312' 11'' x 12' 2'' PLUS STORAGE (3.93m x 3.71m)Bedroom 410' 10'' x 14' 4'' (3.30m x 4.37m)Ensuite6' 3'' x 7' 4'' (1.90m x 2.23m)Bedroom 512' 7'' x 12' 0'' (3.83m x 3.65m)Ensuite6' 1'' x 5' 8'' (1.85m x 1.73m)Bedroom 612' 11'' x 11' 8'' (3.93m x 3.55m)Family Bathroom12' 11'' x 10' 5'' (3.93m x 3.17m)Rear GardenLarge patio area laid with paving slabs and edged with red bricks; area to rear covered with bark chippings; area accessed directly from Living Room covered in stone chippings; double timber gates open onto steps down to lower seating area laid with paving slabsBrochuresProperty BrochureFull Details
Location
Address
Bryntirion Hill, Bridgend, Vale of Glamorgan, CF31 4DA
Features and Finishes
NO CHAIN, ~4,000 SQ FT INTERNAL FLOORSPACE, TEN BEDROOMS (SIX ENSUITE), SUBSTANTIAL BLOCK-PAVED DRIVEWAY, SOUTH-WEST FACING LAWNED GARDEN, VAST RECEPTION ROOM (OVER 30 FT/9M LONG), MODERN KITCHEN, PLANNING PERMISSION GRANTED, GAS CENTRAL HEATING & DOUBLE GLAZING, FREEHOLD
Legal Notice
Our comprehensive database is populated by our meticulous research and analysis of public data. MirrorRealEstate strives for accuracy and we make every effort to verify the information. However, MirrorRealEstate is not liable for the use or misuse of the site's information. The information displayed on MirrorRealEstate.com is for reference only.
