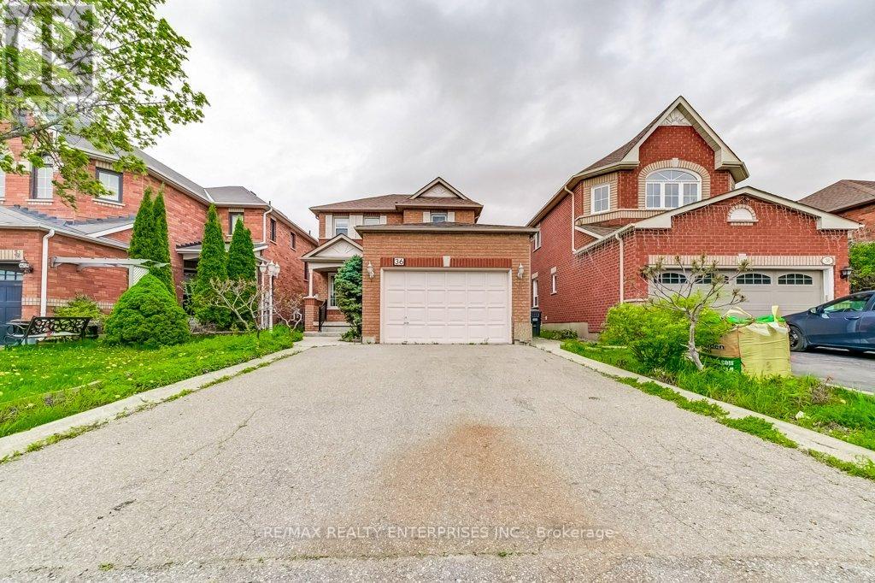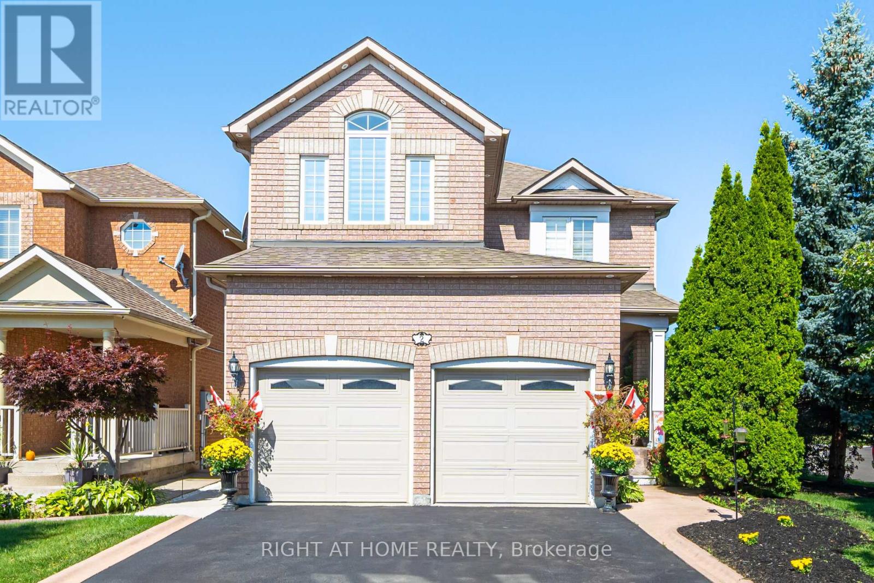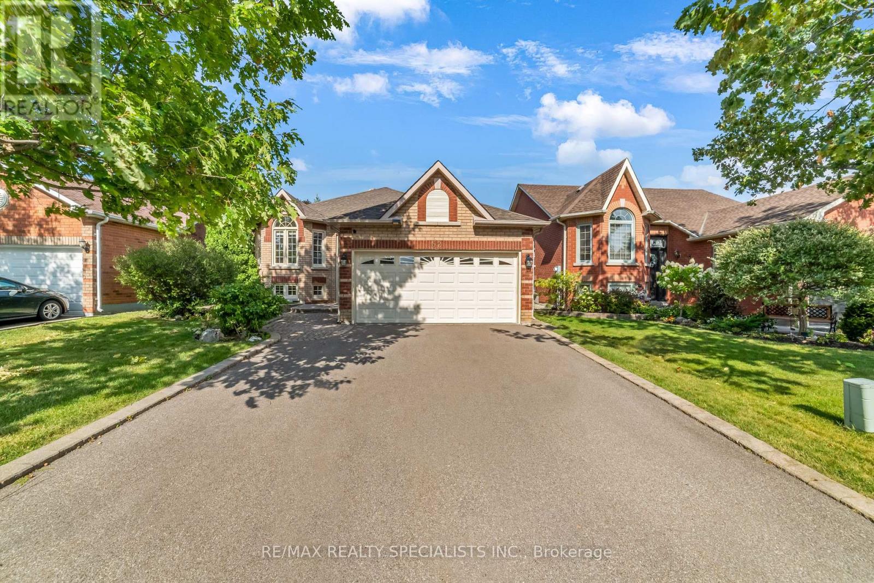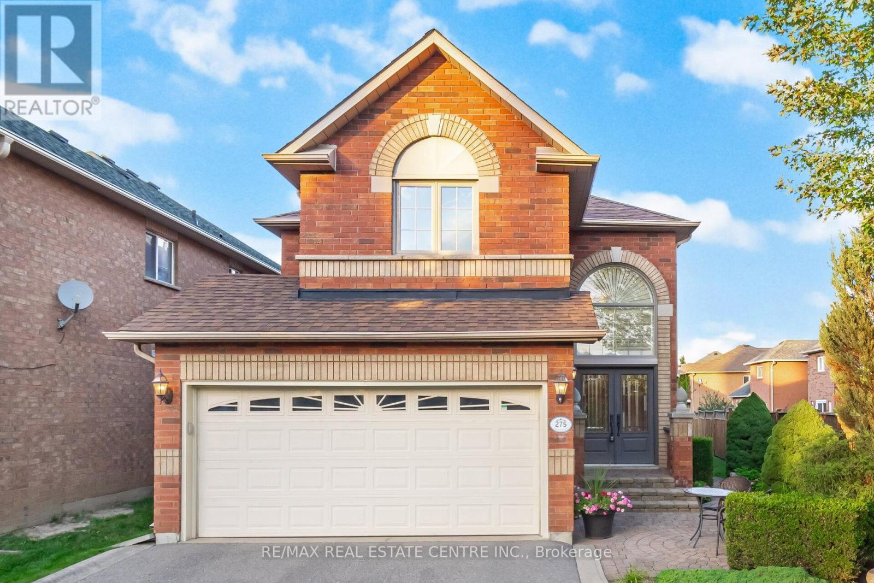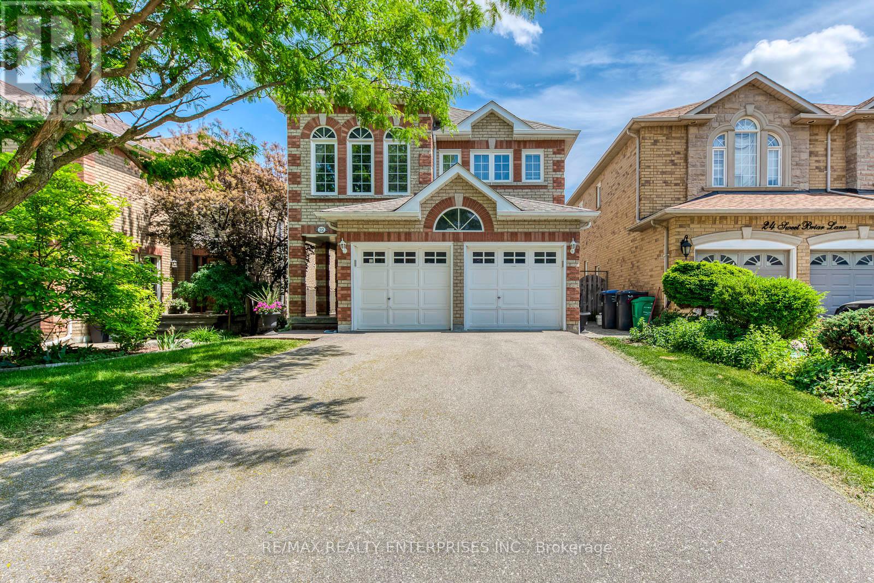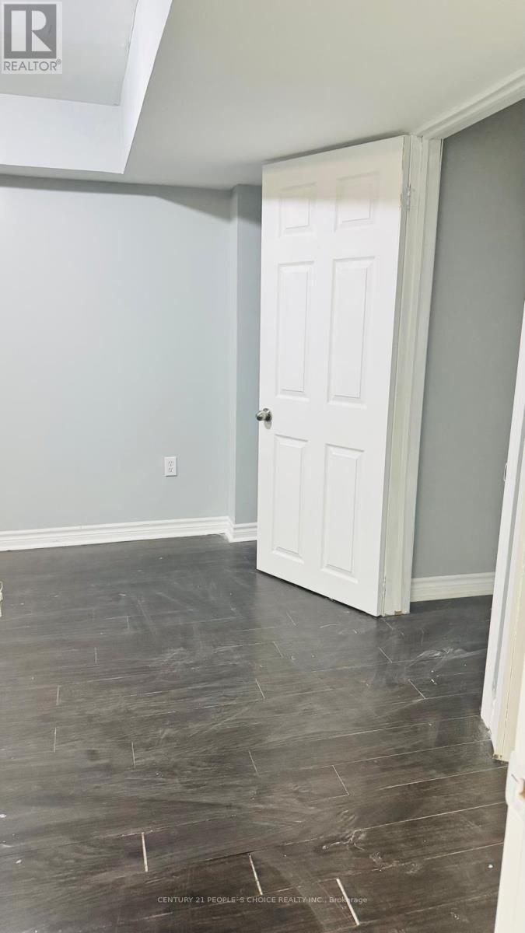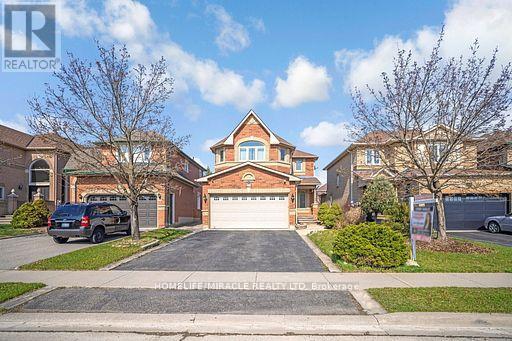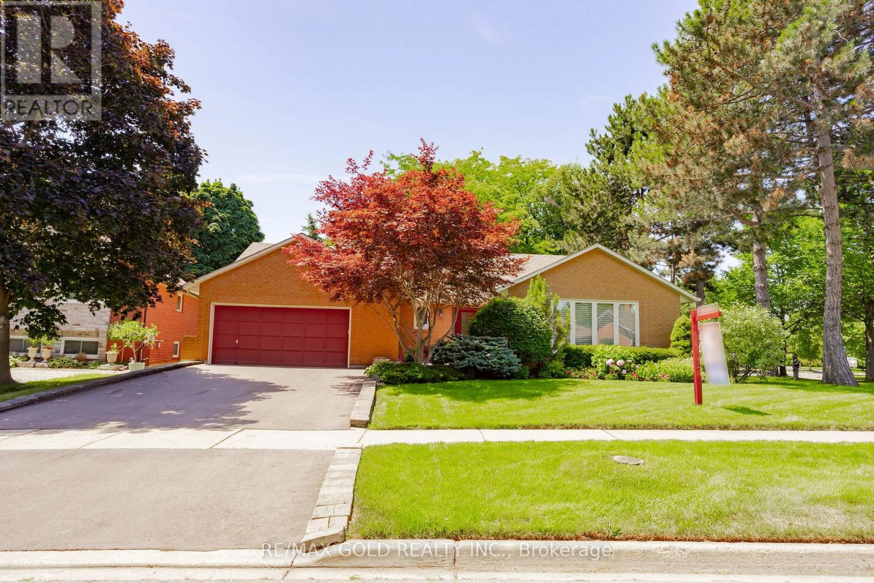BSMNT - 36 MAPLESHADE DRIVE|Brampton (Snelgrove), Ontario L7A1J1
Property Details
Bedrooms
1
Bathrooms
1
Property Type
Single Family
Description
MLS Number: W12200509
Property Details: • Type: Single Family • Ownership Type: Freehold • Bedrooms: 1 • Bathrooms: 1 • Building Type: House • Building Size: N/A sqft • Building Storeys: N/A • Building Amenities: N/A • Floor Area: N/A • Land Size: N/A • Land Frontage: N/A • Parking Type: Attached Garage, Garage • Parking Spaces: N/A
Description: Welcome to the lower level at 36 Mapleshade Drive, a fully and recently renovated home located in Bramptons Snelgrove neighbourhood. Offering 780 square feet of living space, the unit includes 1 bedrooms, a brand-new kitchen, new bathroom, brand-new flooring, pot lights, and modern finishes throughout. The property also includes a shared driveway with the lower level unit. Please note that 30% of the utilities are payable by the basement tenant. Conveniently located near Sobeys, Trinity Common Mall, McDonalds, schools, parks, Brampton Civic Hospital, and major transit routes. (40626111)
Agent Information: • Agents: OLIVIA TORUN; Tiffany Torun • Contact: 905-855-2200; 647-478-6578 • Brokerage: RE/MAX REALTY ENTERPRISES INC.; RE/MAX REALTY ENTERPRISES INC.
Time on Realtor: N/A
Location
Address
BSMNT - 36 MAPLESHADE DRIVE|Brampton (Snelgrove), Ontario L7A1J1
City
Brampton (Snelgrove)
Legal Notice
Our comprehensive database is populated by our meticulous research and analysis of public data. MirrorRealEstate strives for accuracy and we make every effort to verify the information. However, MirrorRealEstate is not liable for the use or misuse of the site's information. The information displayed on MirrorRealEstate.com is for reference only.
