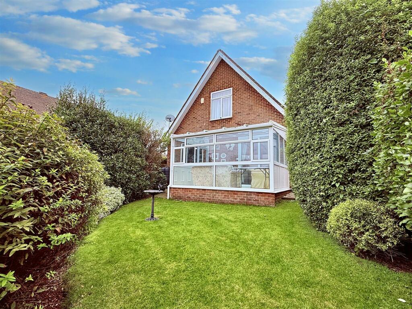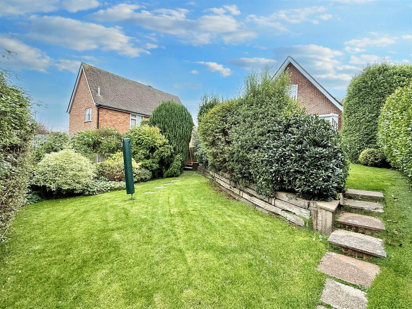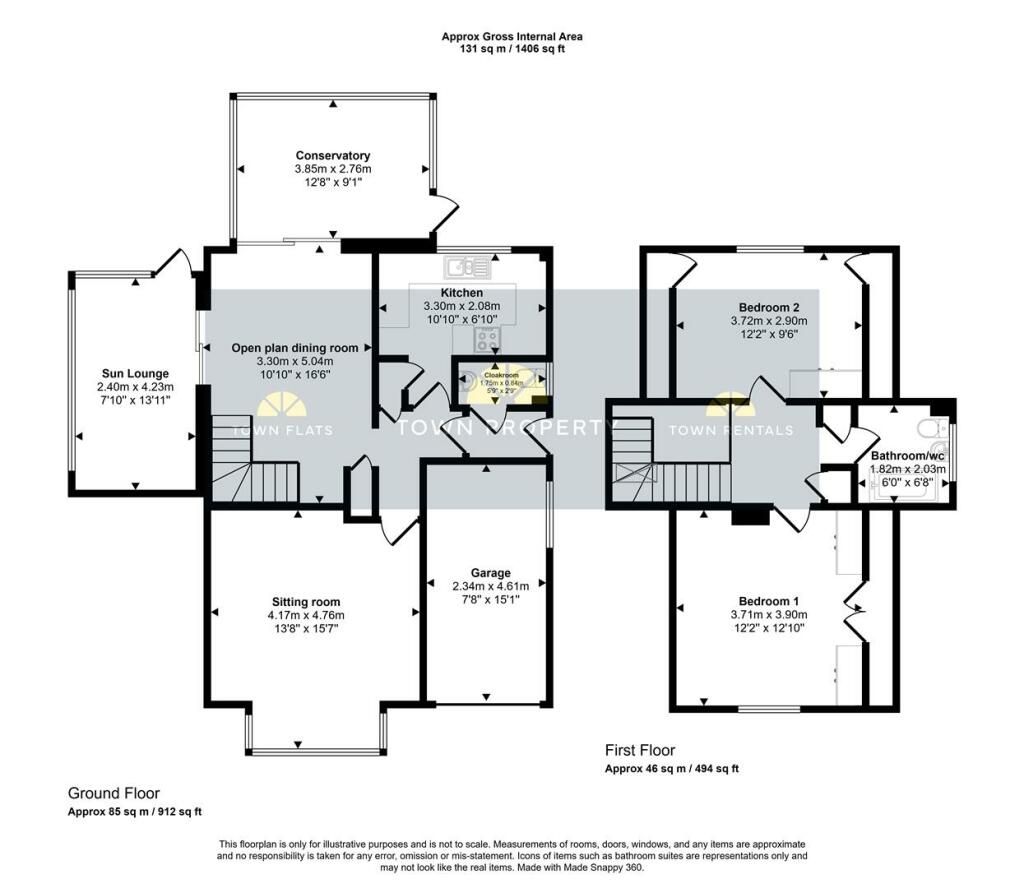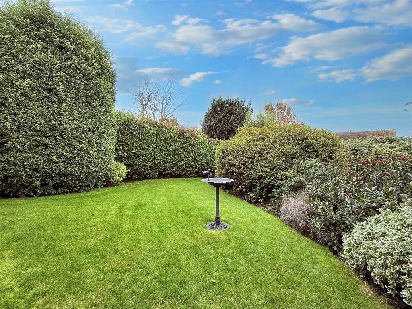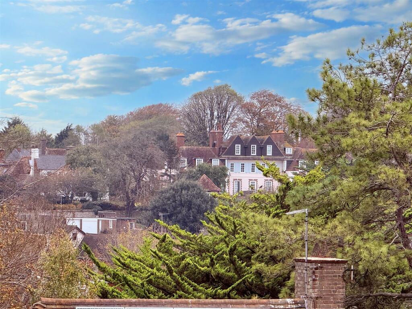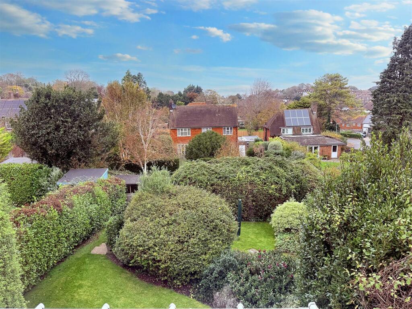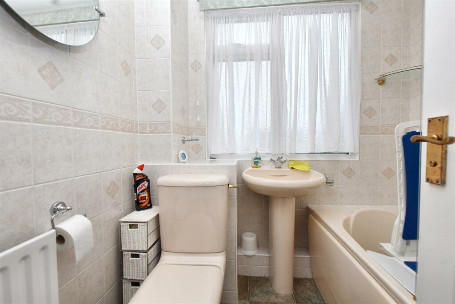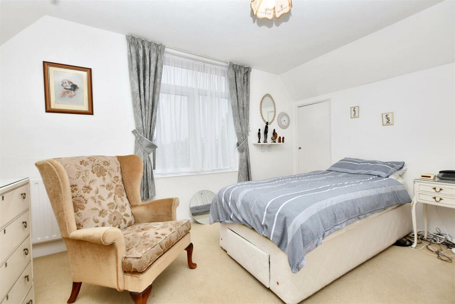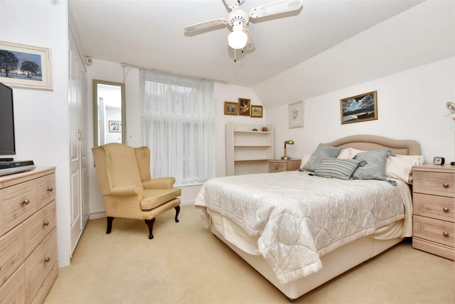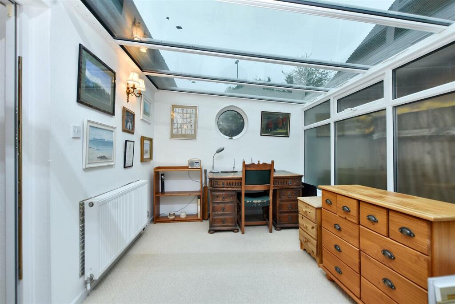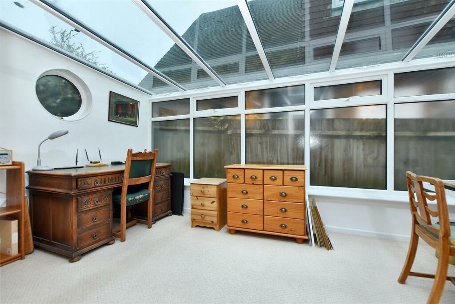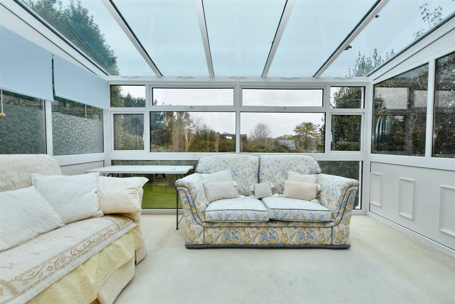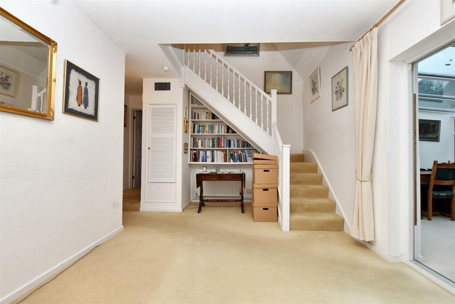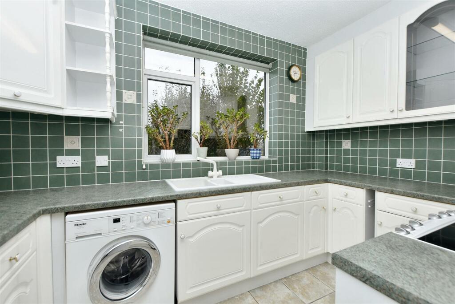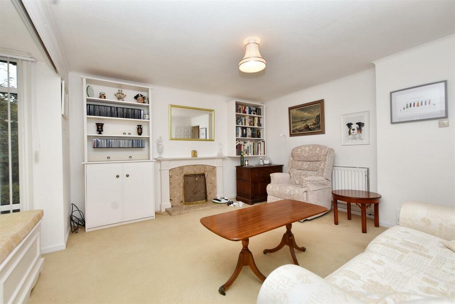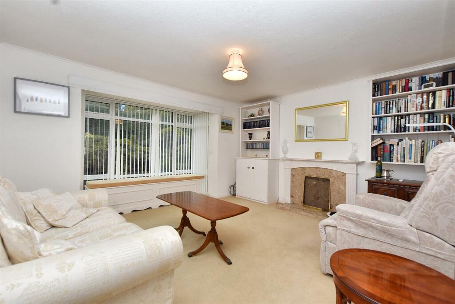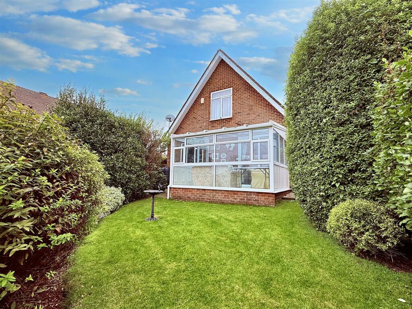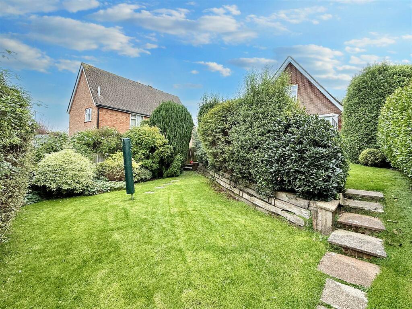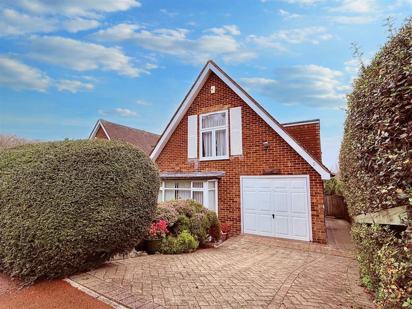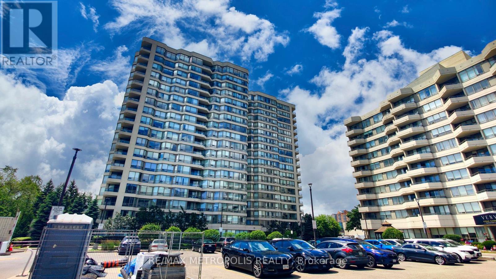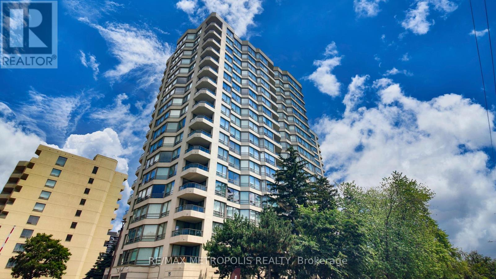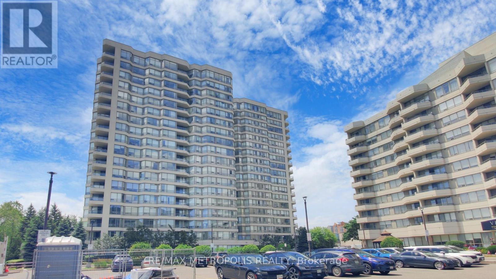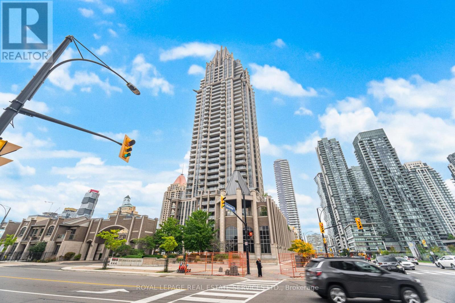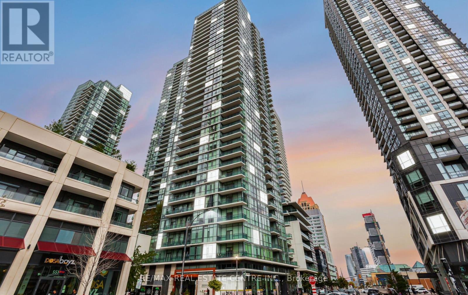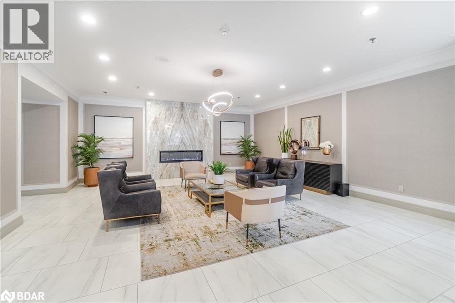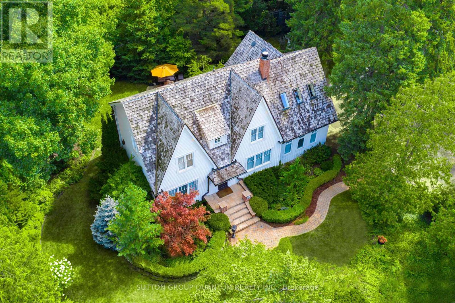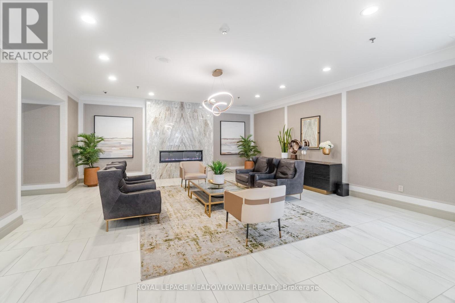Buckhurst Close, Eastbourne
Property Details
Bedrooms
2
Bathrooms
1
Property Type
Detached
Description
Property Details: • Type: Detached • Tenure: N/A • Floor Area: N/A
Key Features: • Chalet Style Detached House • Two Double Bedrooms • Cloakroom • Kitchen • Sitting Room • Open Plan Dining Room • Double Glazed Conservatory & Sun Lounge • Bathroom/WC • Mature Lawned Gardens • Driveway & Garage
Location: • Nearest Station: N/A • Distance to Station: N/A
Agent Information: • Address: 15 Cornfield Road Eastbourne BN21 4QD
Full Description: Embrace Village life within this delightful chalet style detached house which has two double bedrooms and is conveniently located just yards from the local shops, pubs, eateries and Village Church. The versatile ground floor accommodation features a sitting room and open plan dining room where access is gained to both a double glazed sun lounge and conservatory. A fitted kitchen with most appliances included and a fitted bathroom/wc are also included and the house is surrounded by mature lawned gardens with many planted trees and shrubs and a shed. A driveway to the front provides off street parking and leads to the single integral garage. Considered to be in good decorative order throughout, this is an excellent home ready for immediate occupation. Willingdon Golf Club and access to Butts Brow and the heritage downland are also close by.Entrance - Double glazed to side to-Vestibule - Door to-Cloakroom - Low level WC. Pedestal wash hand basin. Part tiled walls. Frosted double glazed window.Kitchen - 3.30m x 2.08m (10'10 x 6'10) - Range of units comprising of bowl and a half single drainer sink unit and mixer tap with fully tiled walls and surrounding worksurfaces with cupboards and drawers under. Cooker, fridge freezer and washing machine (all included). Range of wall mounted units. Double glazed window to rear aspect.Sitting Room - 4.75m x 4.17m (15'7 x 13'8) - Radiator. Carpet. Fireplace with decorative surround and mantel above. Double glazed window to front aspect.Open Plan Dining Room - 5.03m x 3.30m (16'6 x 10'10) - Radiator. Carpet. Staircase to first floor. Double glazed sliding doors to rear and side aspect.Double Glazed Conservatory - 3.86m x 2.77m (12'8 x 9'1) - Radiator. Carpet. Double glazed window to front aspect and double glazed door to rear.Sun Lounge - 4.24m x 2.39m (13'11 x 7'10) - Double glazed window to rear aspect.Stairs From Open Plan Dining Room To First Floor - Airing cupboard. Access to loft (not inspected).Bedroom 1 - 3.91m x 3.71m (12'10 x 12'2) - Radiator. Twin double built in wardrobes and further eaves cupboard. Carpet. Double glazed window to front aspect.Bedroom 2 - 3.71m x 2.90m (12'2 x 9'6) - Radiator. Built in wardrobes and eaves cupboard. Carpet. Double glazed window to rear aspect.Bathroom/Wc - Panelled bath. Pedestal wash hand basin. Low level WC. Radiator. Fully tiled walls. Frosted double glazed window.Outside - Mature lawned gardens are arranged to the rear of the property which are planted with shrubs and trees with a shed included. There is gated side access.Parking - A driveway provides off street parking and leads to the INTEGRAL GARAGE.Garage - Up and over door.Epc = C - Council Tax Band = D - BrochuresBuckhurst Close, EastbourneBrochure
Location
Address
Buckhurst Close, Eastbourne
City
Buckhurst Close
Features and Finishes
Chalet Style Detached House, Two Double Bedrooms, Cloakroom, Kitchen, Sitting Room, Open Plan Dining Room, Double Glazed Conservatory & Sun Lounge, Bathroom/WC, Mature Lawned Gardens, Driveway & Garage
Legal Notice
Our comprehensive database is populated by our meticulous research and analysis of public data. MirrorRealEstate strives for accuracy and we make every effort to verify the information. However, MirrorRealEstate is not liable for the use or misuse of the site's information. The information displayed on MirrorRealEstate.com is for reference only.
