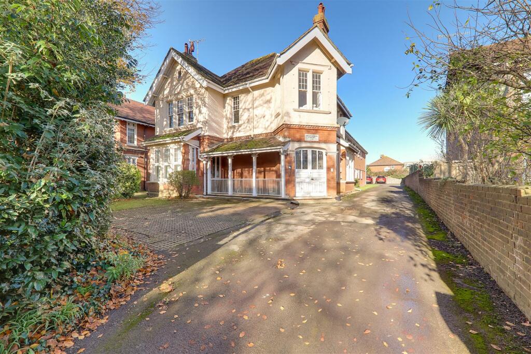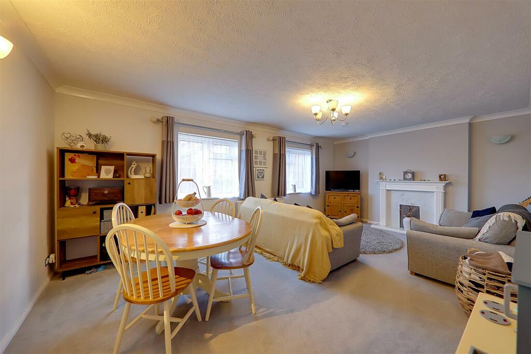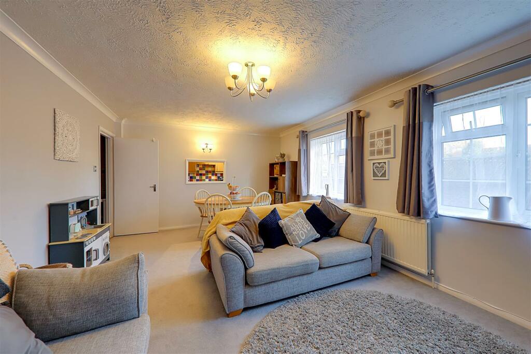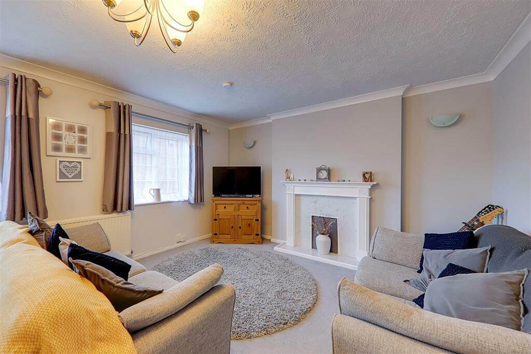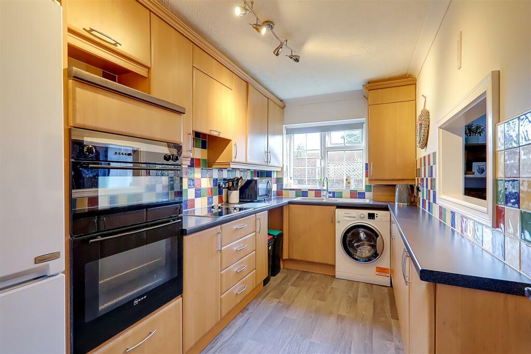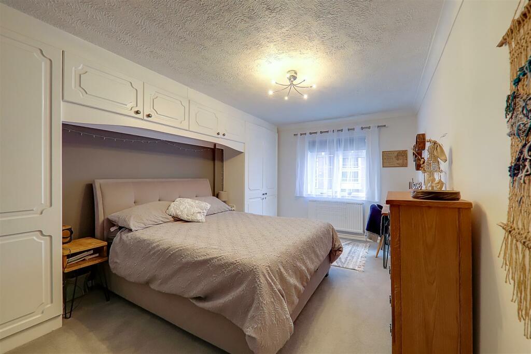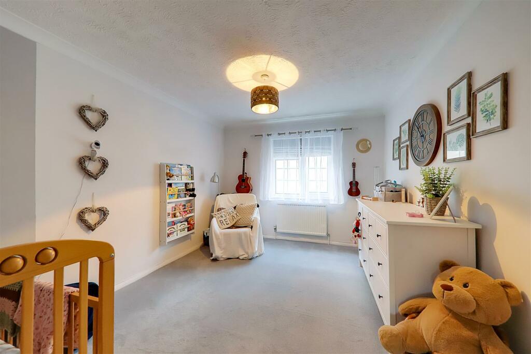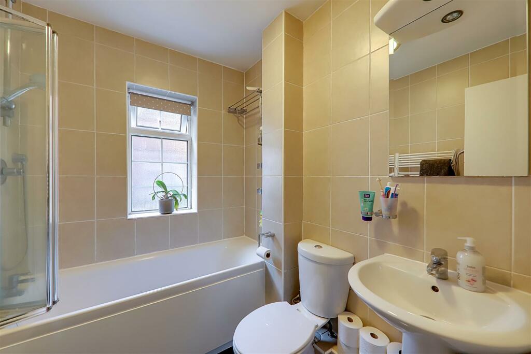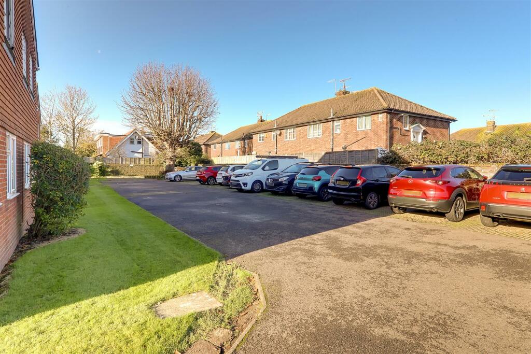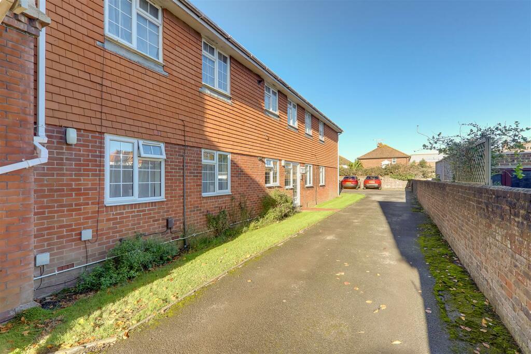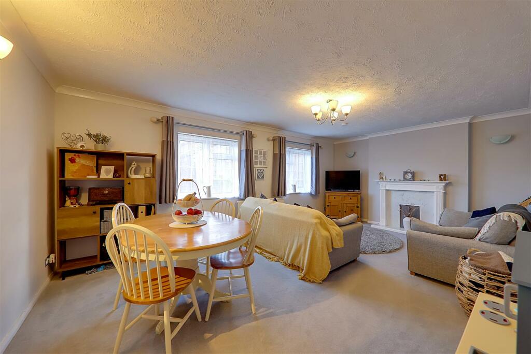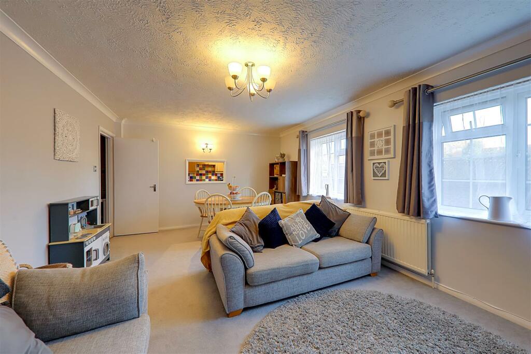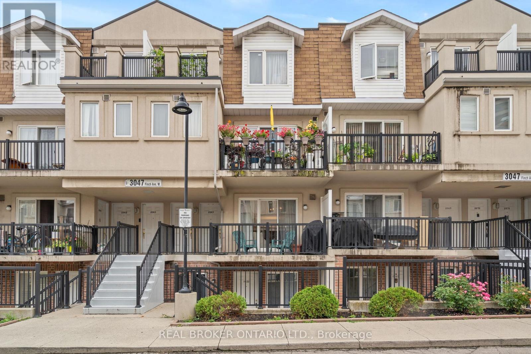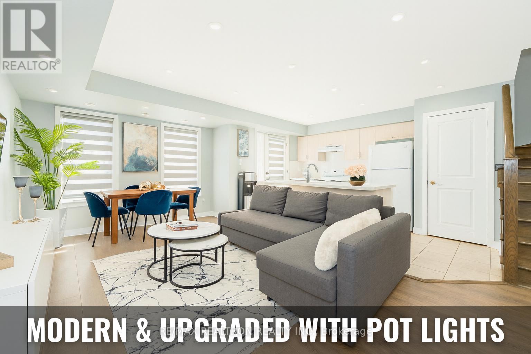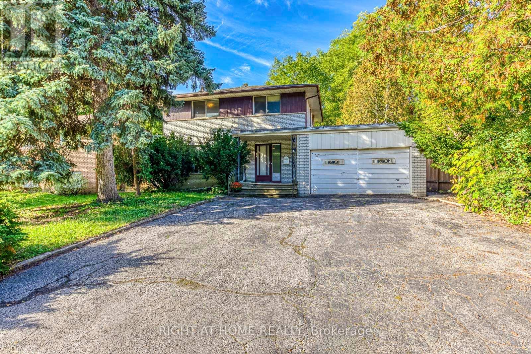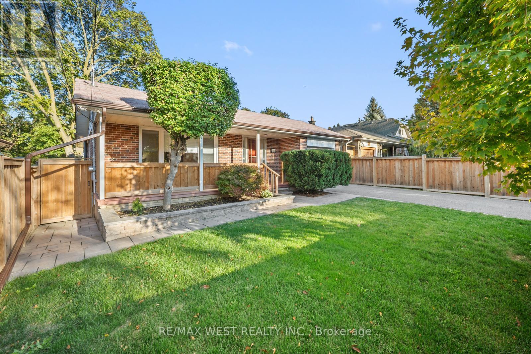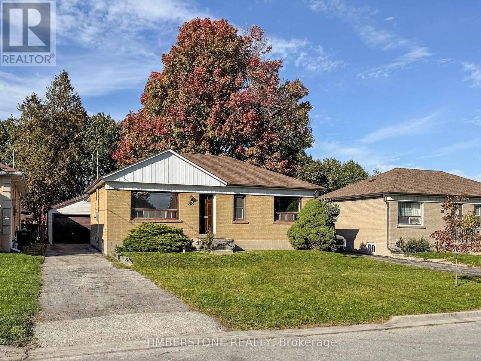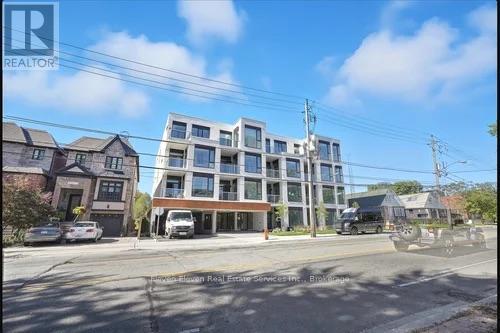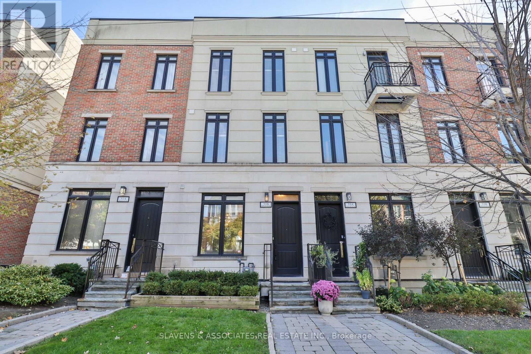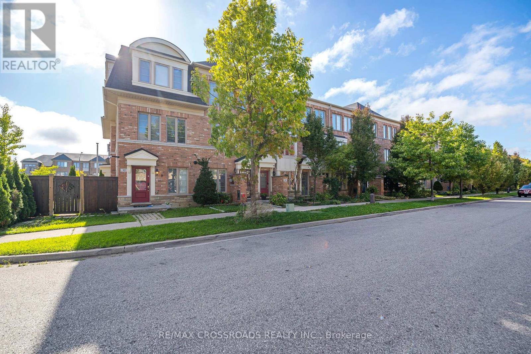Bulkington Avenue, Worthing
Property Details
Bedrooms
2
Bathrooms
1
Property Type
Flat
Description
Property Details: • Type: Flat • Tenure: N/A • Floor Area: N/A
Key Features: • Ground Floor Apartment • Two Double Bedrooms • Sought After Catchment Area • Allocated Parking Space • Security Entryphone • Long Lease & Share of Freehold • Double Glazed Windows • Viewing Essential
Location: • Nearest Station: N/A • Distance to Station: N/A
Agent Information: • Address: 1-3 Broadwater Street West, Broadwater, Worthing, West Sussex, BN14 9BT
Full Description: A two bedroom ground floor flat situated within the highly sought after catchment area of Thomas A Becket, close to local shops, schools and mainline railway station. The accommodation consists of a communal entrance hall, reception hall, open plan lounge/dining room, kitchen, two double bedrooms, bathroom/w.c, residents parking space, communal grounds and gardens.Communal Hallway - Accessed via a glazed communal door with security entryphone system. Private door to flat.Reception Hall - Radiator with display shelf over. Central heating thermostat. Fitted storage cupboard. Wood effect vinyl flooring. Entryphone. Coved and textured ceiling.Lounge/Dining Room - 6.10m x 3.73m (20'0 x 12'3) - East aspect via two double glazed windows. Decorative fireplace having raised hearth, wooden surround and mantle over. Radiator. Three wall light points. Serving hatch to kitchen. Coved and textured ceiling.Kitchen - 3.73m x 2.01m (12'3 x 6'7) - Fitted suite comprising of one and a half bowl single drainer sink unit with mixer taps and having storage cupboard and space for washing machine below. Areas of roll top work surfaces offering additional cupboards and drawers under. Matching shelved wall units. Fitted oven and grill. Four ring hob with extractor hood over. Space for upright fridge/freezer. Part tiled walls. Wood effect vinyl flooring. Cupboard housing the homes wall mounted Worcester central heating boiler. Coved and textured ceiling. East aspect double glazed window.Bedroom One - 4.78m x 3.28m (15'8 x 10'9) - West aspect via double glazed windows. Two fitted double wardrobes with interconnecting storage cupboards. Radiator. Coved and textured ceiling.Bedroom Two - 3.81m x 3.10m (12'6 x 10'2) - West aspect double glazed windows. Radiator. Dimmer switch. Coved and textured ceiling.Bathroom/W.C - Fitted suite comprising of a panelled bath having shower unit, mixer taps and folding shower screen over. Pedestal wash hand basin with mixer taps. Push button w.c with fitted mirror and spotlights over. Tiled walls. Tiled flooring. Ladder design radiator. Levelled ceiling. Obscure glass double glazed window.Communal Grounds - Communal grounds and garden surround the development.Allocated Parking Space - Residents parking to the rear of the block with an allocated parking space for this flat.Lease & Maintenance - Lease: Current lease from 1 March 2019 to 24 June 2168 (143 years unexpired).NB: Each flat owns 1/14 share of the freehold. Maintenance: £800 per half year for 2025Ground Rent: PeppercornCouncil Tax - Council Tax Band BBrochuresKey Facts For BuyersEPC
Location
Address
Bulkington Avenue, Worthing
City
Bulkington Avenue
Features and Finishes
Ground Floor Apartment, Two Double Bedrooms, Sought After Catchment Area, Allocated Parking Space, Security Entryphone, Long Lease & Share of Freehold, Double Glazed Windows, Viewing Essential
Legal Notice
Our comprehensive database is populated by our meticulous research and analysis of public data. MirrorRealEstate strives for accuracy and we make every effort to verify the information. However, MirrorRealEstate is not liable for the use or misuse of the site's information. The information displayed on MirrorRealEstate.com is for reference only.
