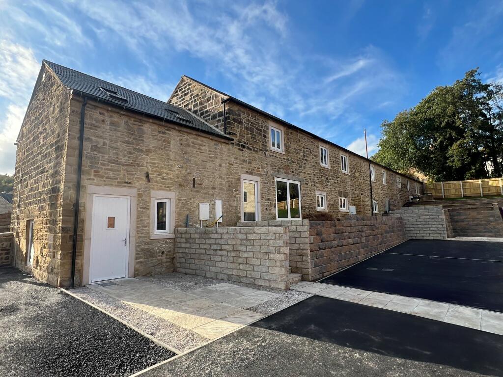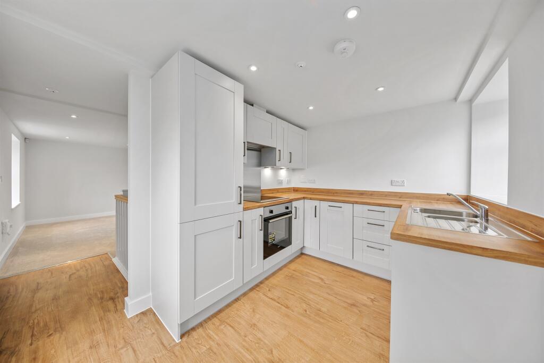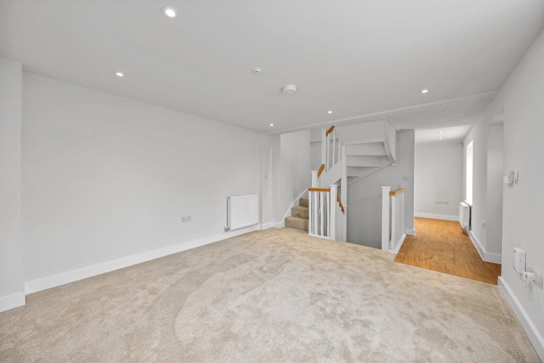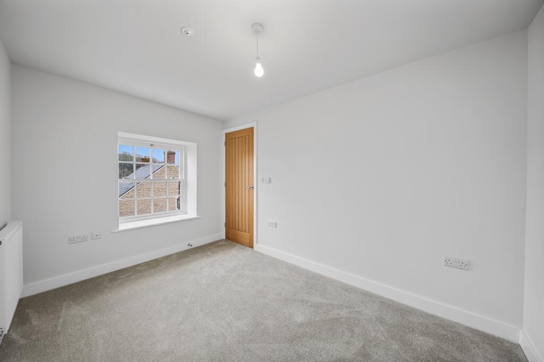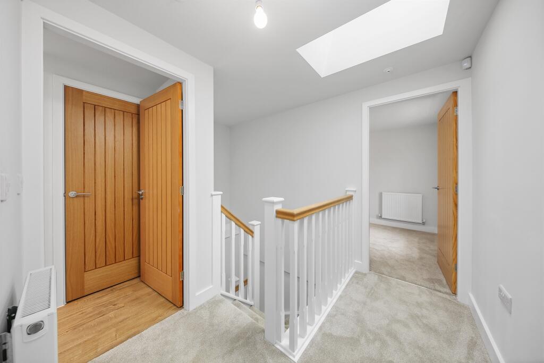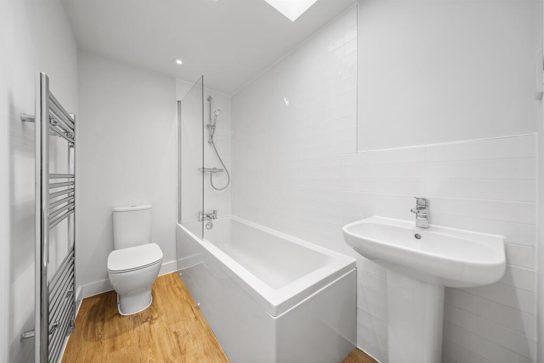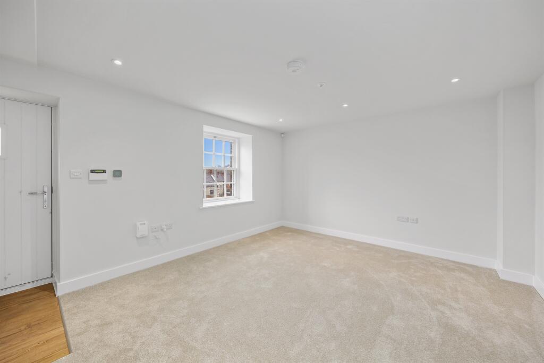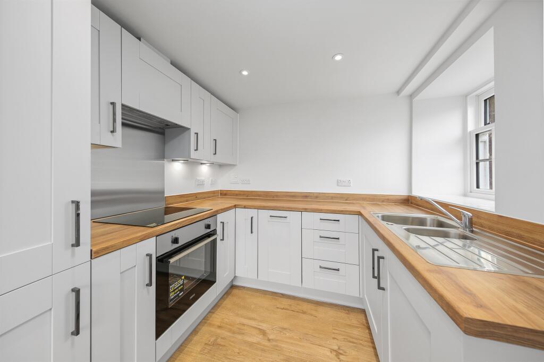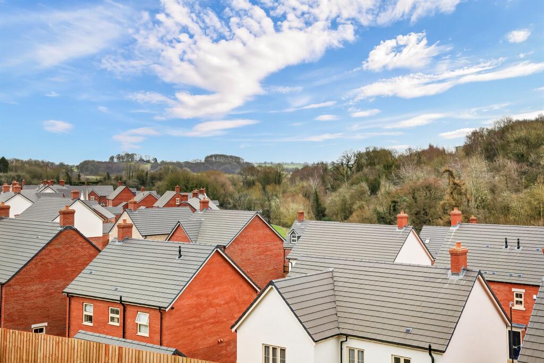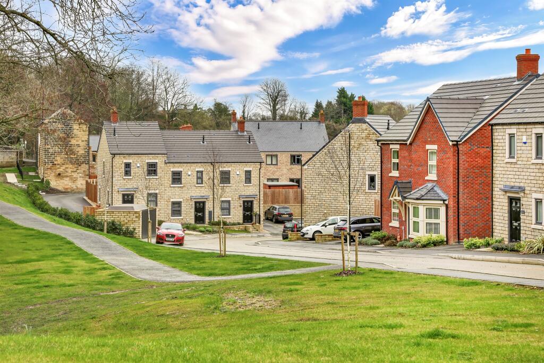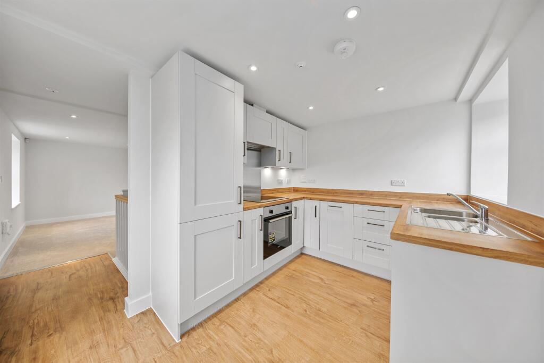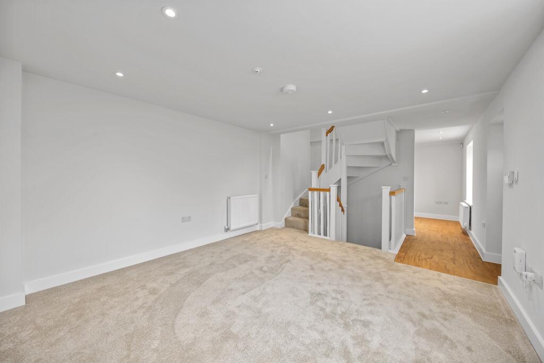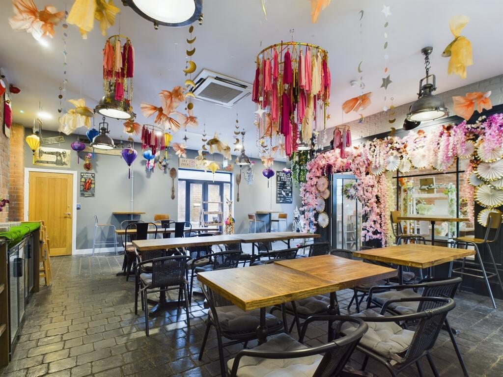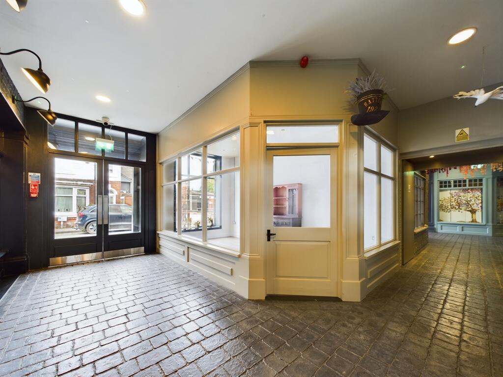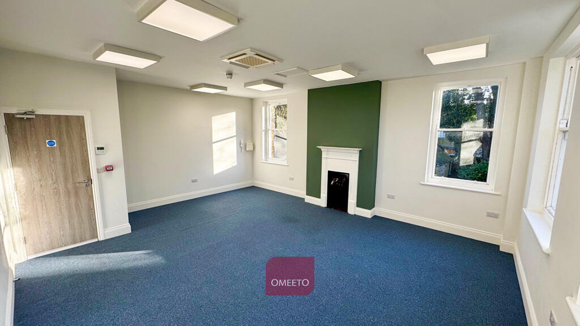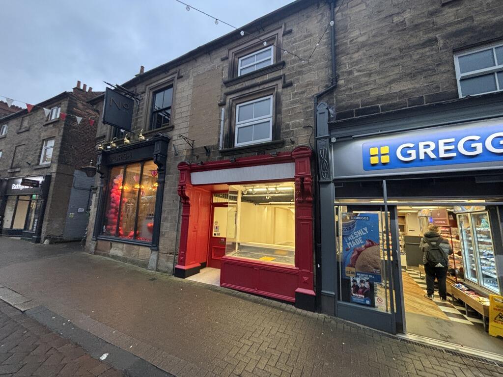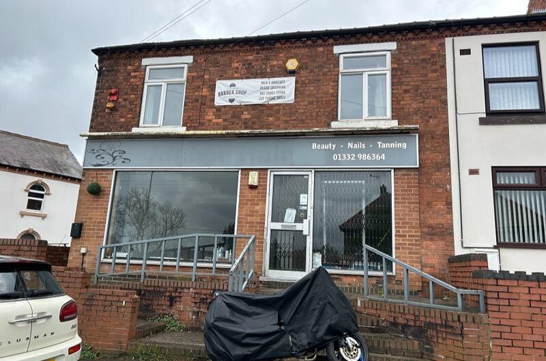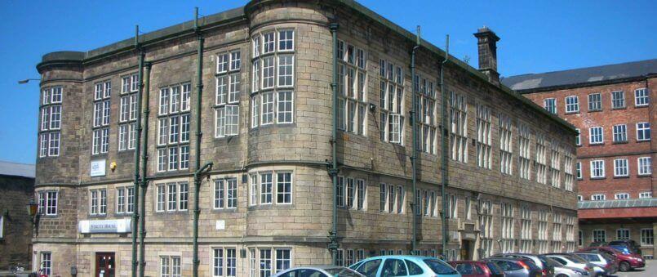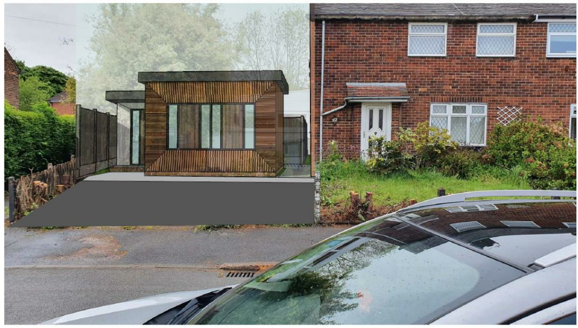Bull Bridge, Ambergate, Belper
Property Details
Bedrooms
2
Bathrooms
1
Property Type
Character Property
Description
Property Details: • Type: Character Property • Tenure: N/A • Floor Area: N/A
Key Features: • Spacious Kitchen Dining, Living Space Taking Advantage of the Elevated Position in the Property • Private Garden and Two Parking Spaces • Country Style Kitchen To Complement this Character Home • 10 Year New Build Warranty Included • Brand New Electrics, Heating, Plumbing Windows and Fittings • Finished to a Very High Standard with Integral Appliances and Flooring Throughout
Location: • Nearest Station: N/A • Distance to Station: N/A
Agent Information: • Address: 32 - 34 Cornmarket Derby DE1 2DG
Full Description: SUMMARYLast Chance To Buy- Limited Plots Remaining! This original stone building has been lovingly restored to create a wonderfully charming and unique home. A stunning character property with unique layout, first floor offers kitchen living space with bedrooms on the ground floor.DESCRIPTIONA rare opportunity to own a traditional stone property finished to the highest of standards with a 10 year new build warranty. The Factory Shops are a fully converted building sitting on the extremely popular development Woodland Heights by Peter James Homes. This original stone building has been lovingly restored to create three wonderfully charming and unique homes, all configure with different internal layouts but all fitted with Sash windows, fully fitted kitchen diner with integrated appliances, well designed rooms, outside space and 2 parking spaces.The Factory Shop Restoration Immerse yourself in history's embrace with this splendid transformation. A former stone warehouse, once a cornerstone of trade, now stands reimagined as three exquisite homes awaiting discerning owners. Meticulous restoration has breathed new life into weathered walls, preserving the rustic charm while introducing modern comforts. Sunlight dances through restored windows, Country kitchens and luxurious bathrooms harmonize contemporary elegance with heritage aesthetics. Outside, private gardens invites relaxation. Nestled in the Woodland heights neighbourhood, these three unique residences offer a chance to own a piece of the past, re-envisioned for the future.Kitchen This wonderful home is accessed via steps to the first floor where you enter the property to the kitchen area. The kitchen has been carefully selected to enhance the character and style of the property. It will be fitted with a wonderful shaker style unit with wood effect worktop. All appliances are integrated which includes; oven, induction hob, extractor fan, fridge freezer, dishwasher and washing machine. Doors lead to a storage cupboards and wc. Side windows fill the space with light.Living/ Dining Area From the kitchen the room opens up to the spacious living dining area, with dual aspect windows the room will feel bright no matter the time of day.Ground Floor Follow the staircase downstairs to the landing with window, doors lead you to each bedroom and bathroom.Master Bedroom Spacious double room with windowSecond Bedoom Another spacious bedroom with windowFamily Bathroom Fully fitted three piece bathroom suite comprising bath with shower over and shower screen, wc, wash hand basin and towel rail.Outside This property offers a lovely raised garden area with patio and turf. the property comes with 2 parking spaces.Disclaimer Please note internal images are of our previous converted properties on site as these property are still under construction.Woodland Heights On a beautiful hillside in Bullbridge, Derbyshire, you'll find Peter James Homes' grandest development yet. Woodland Heights presents 148 luxury homes in a verdant woodland setting by the River Amber. With 2, 3, 4 and 5-bedroom properties finished in a range of styles, our new homes are perfect for both families and professionals.Explore this stunning development and you'll appreciate the high standard of design that has become a hallmark of Peter James Homes. Far from the monotony of identical houses, Woodland Heights offers a range of 12 house types, differing joyfully in size, shape and style. Brick, render and stone finishes combine to create a pleasingly varied aesthetic across our 22-acre setting, whilst paying tribute to traditional Derbyshire architecture.The gently meandering streets exude luxury and warmth at every turn. All of the homes include welcoming entrances, tastefully styled doors and windows, and a contemporary tiled roof. Every home has a beautifully planted front garden and off-road parking, with many also benefiting from a garage. Explore further and there's mature woodland to the north of Woodland Heights, with the babbling River Amber to the south.1. MONEY LAUNDERING REGULATIONS: Intending purchasers will be asked to produce identification documentation at a later stage and we would ask for your co-operation in order that there will be no delay in agreeing the sale. 2. General: While we endeavour to make our sales particulars fair, accurate and reliable, they are only a general guide to the property and, accordingly, if there is any point which is of particular importance to you, please contact the office and we will be pleased to check the position for you, especially if you are contemplating travelling some distance to view the property. 3. The measurements indicated are supplied for guidance only and as such must be considered incorrect. 4. Services: Please note we have not tested the services or any of the equipment or appliances in this property, accordingly we strongly advise prospective buyers to commission their own survey or service reports before finalising their offer to purchase. 5. THESE PARTICULARS ARE ISSUED IN GOOD FAITH BUT DO NOT CONSTITUTE REPRESENTATIONS OF FACT OR FORM PART OF ANY OFFER OR CONTRACT. THE MATTERS REFERRED TO IN THESE PARTICULARS SHOULD BE INDEPENDENTLY VERIFIED BY PROSPECTIVE BUYERS OR TENANTS. NEITHER SEQUENCE (UK) LIMITED NOR ANY OF ITS EMPLOYEES OR AGENTS HAS ANY AUTHORITY TO MAKE OR GIVE ANY REPRESENTATION OR WARRANTY WHATEVER IN RELATION TO THIS PROPERTY.BrochuresFull Details
Location
Address
Bull Bridge, Ambergate, Belper
City
Belper
Features and Finishes
Spacious Kitchen Dining, Living Space Taking Advantage of the Elevated Position in the Property, Private Garden and Two Parking Spaces, Country Style Kitchen To Complement this Character Home, 10 Year New Build Warranty Included, Brand New Electrics, Heating, Plumbing Windows and Fittings, Finished to a Very High Standard with Integral Appliances and Flooring Throughout
Legal Notice
Our comprehensive database is populated by our meticulous research and analysis of public data. MirrorRealEstate strives for accuracy and we make every effort to verify the information. However, MirrorRealEstate is not liable for the use or misuse of the site's information. The information displayed on MirrorRealEstate.com is for reference only.
