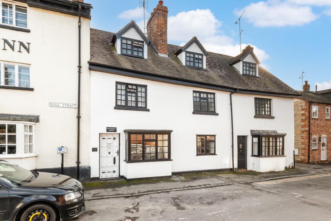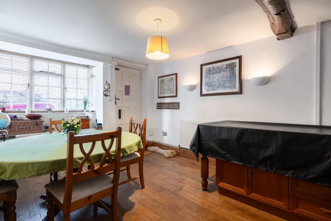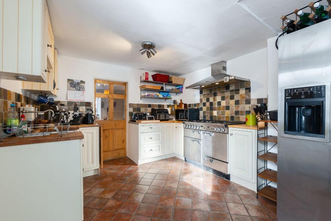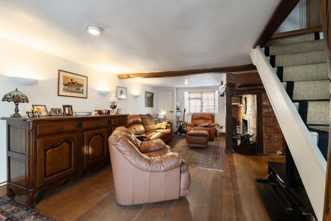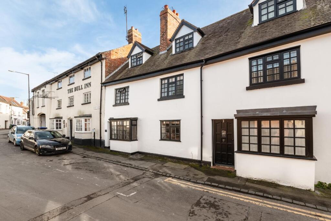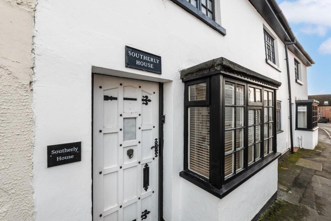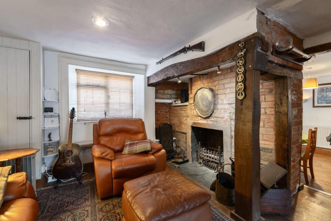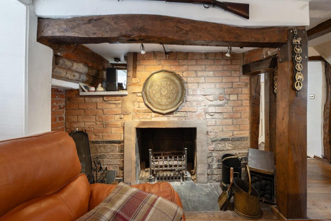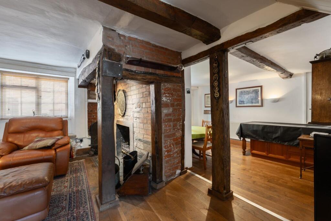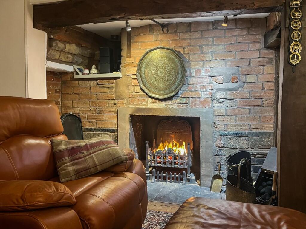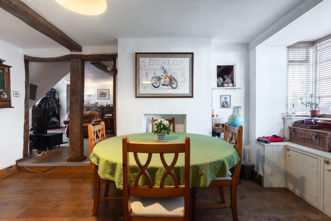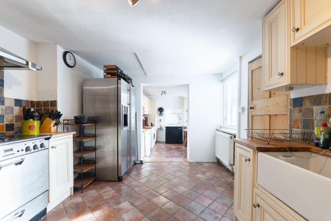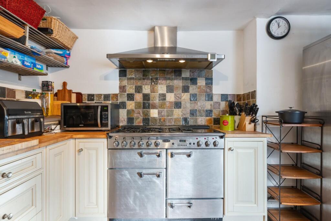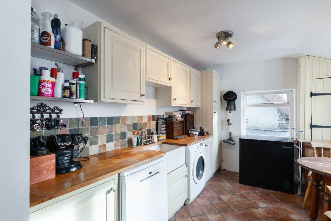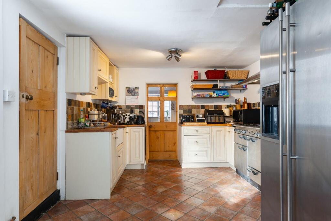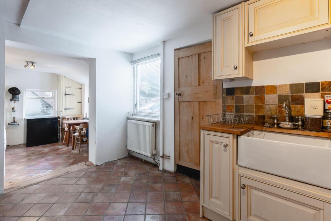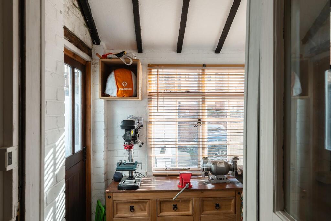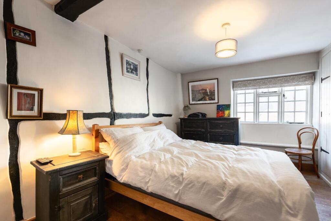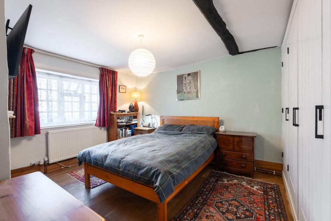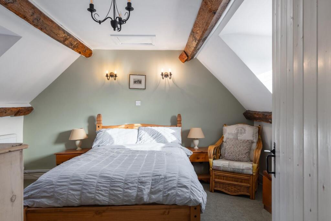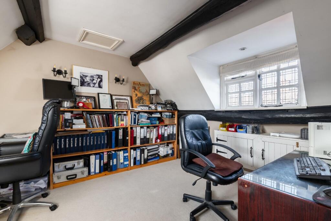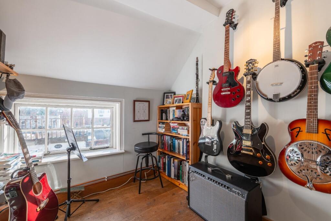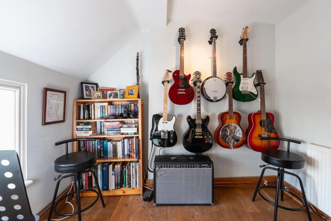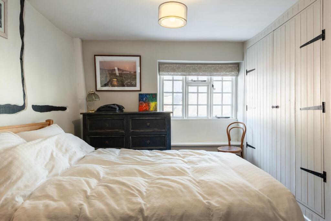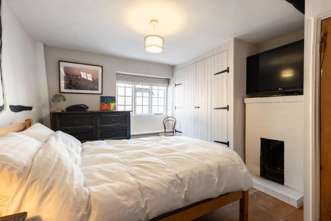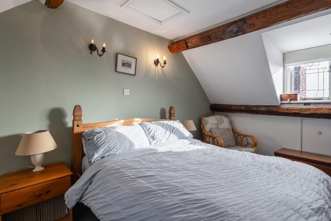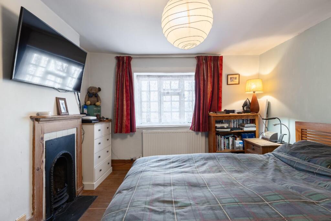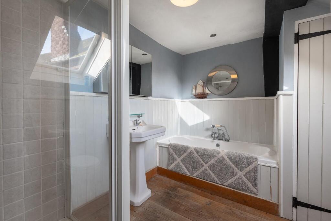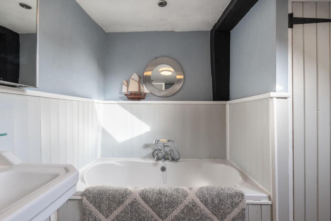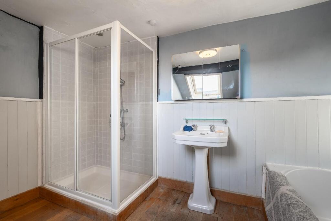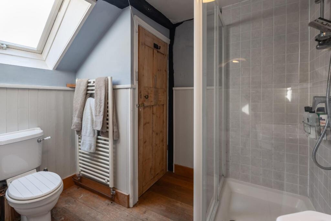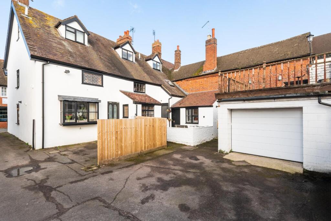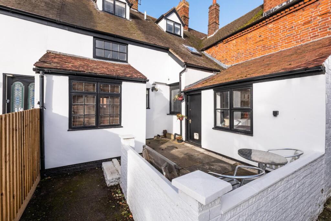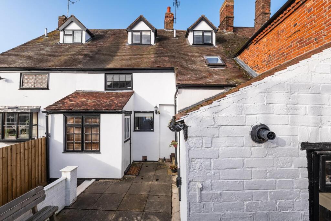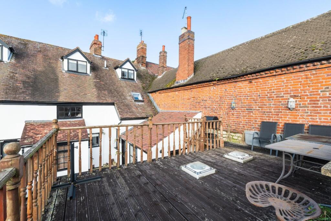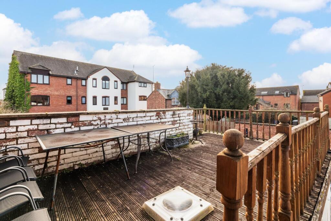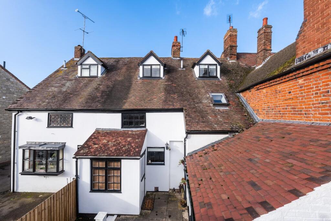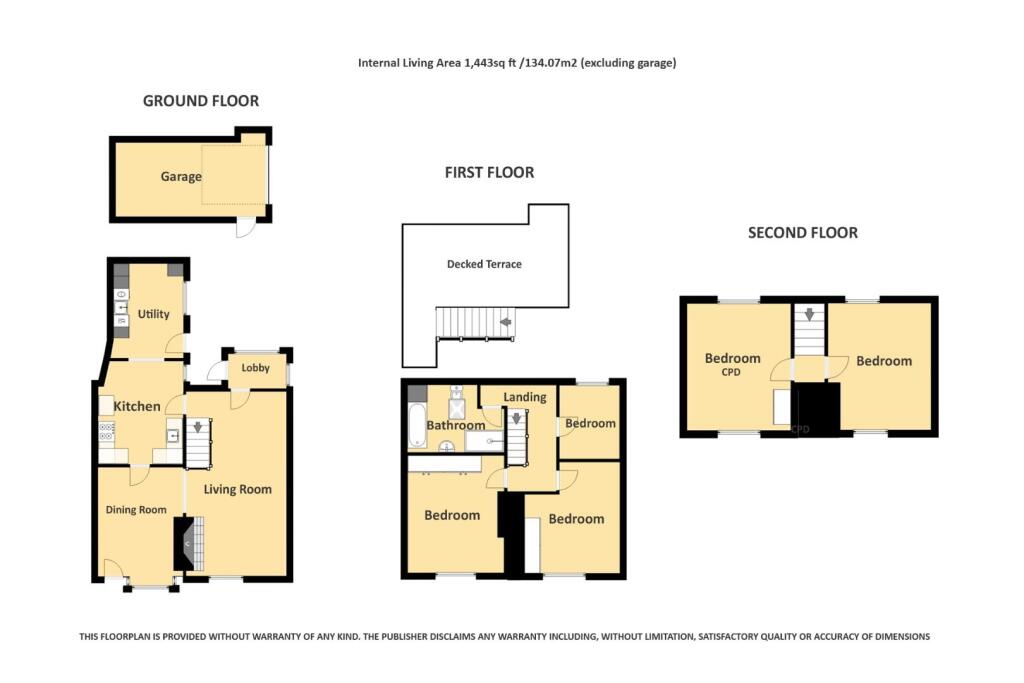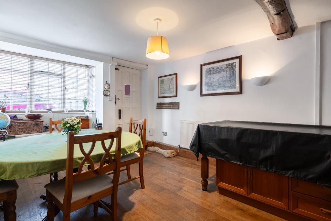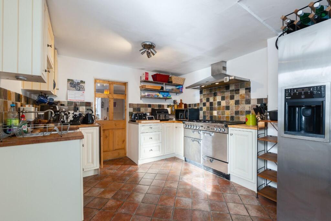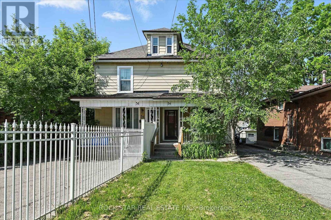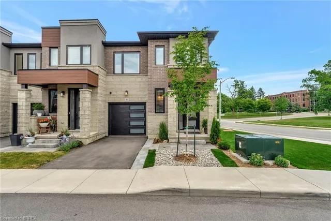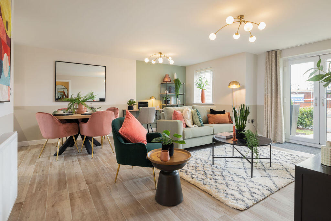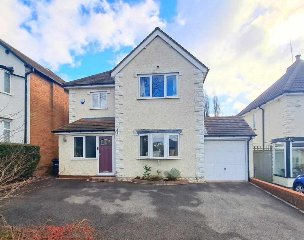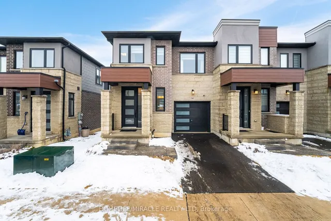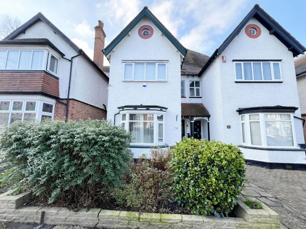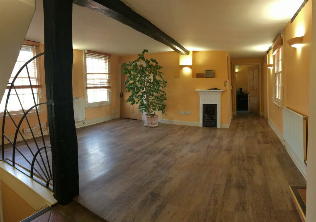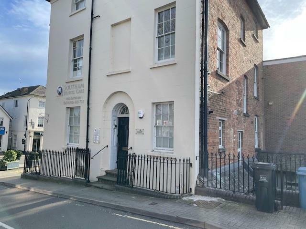Bull Street, Southam
Property Details
Bedrooms
5
Bathrooms
1
Property Type
Cottage
Description
Property Details: • Type: Cottage • Tenure: N/A • Floor Area: N/A
Key Features: • Grade II Listed House • Two Reception Rooms • Kitchen and Utility/Breakfast Room • Five Bedrooms • Bathroom • Patio Style Garden • Roof Terrace • Parking • Garage
Location: • Nearest Station: N/A • Distance to Station: N/A
Agent Information: • Address: 14 Euston Place, Leamington Spa, CV32 4LY
Full Description: Being positioned in the heart of the market town of Southam, just a short walk from all facilities and amenities, this characterful Grade II Listed period residence offers deceptively substantial accommodation arranged over three storeys. The gas centrally heated accommodation includes a lounge with open fire and separate dining room to the ground floor, whilst the substantial kitchen is sub-divided into kitchen and breakfast room areas. Of the five upper floor bedrooms, four are of double proportions, being complimented by a first floor family bathroom, whilst outside there is a patio style garden to the rear with a garage, parking and roof terrace over the top of the garage. This is a rare opportunity to purchase a home of historic charm whilst being well placed for all that Southam has to offer.We understand that mains water, gas, electricity and drainage are connected to the property. We have not carried out any form of testing of appliances, central heating or other services and prospective purchasers must satisfy themselves as to their condition and efficiency.Location - The market town of Southam has an ancient history having been recorded in the Domesday Book. Modern Southam is a thriving market town with an excellent range of amenities at its heart including local shops, pubs, doctors' and other facilities, along with the highly regarded Southam College secondary school. The town is well placed for local road links including access to neighbouring towns and centres with easy routes to the Midland motorway network, notably the M40, Leamington Spa. Coventry, Banbury and Rugby.On The Ground Floor - Entrance door opening into:-Dining Room - 4.06m + bay window x 3.20m (13'4" + bay window x 1 - With storage cupboards built into the bay, exposed wood flooring, central heating radiator and beamed through access to :-Lounge - 6.91m x 3.96m max (22'8" x 13'0" max) - A characterful beamed room, exposed wood flooring, inglenook style open fireplace with beam over, hearth and recess to house an open grate, staircase off ascending to the first floor, central heating radiator and door giving access to:-Rear Lobby - Off which access is gained to the rear garden area.Kitchen - 3.86m x 3.18m (12'8" x 10'5") - Being equipped with a range of panelled farmhouse style units comprising base cupboards and drawers, wood worktops and undermounted Belfast style sink unit with mixer tap, coordinating wall cabinets, space for range style cooker with Rangemaster stainless steel filter hood over, tiled floor, central heating radiator and through access to:-Utility/Breakfast Room - 3.56m x 2.64m (11'8" x 8'8") - Fitted with units to match those in the kitchen, together with wood worktops, tiled splashbacks and undermounted Belfast style sink unit, space and plumbing for washing machine, tiled floor, central heating radiator, cupboard housing the Worcester gas fired boiler and door giving external access to the rear garden.On The First Floor - Landing - With staircase off ascending to the second floor. Exposed wood flooring and old cottage doors radiating to:-Bedroom One (Front) - 3.35m x 4.04m max (11'0" x 13'3" max) - - to rear of fitted wardrobes.Having a range of wardrobing/storage extending across one end of the room, a period open fire grate and central heating radiator.Bedroom Two (Front) - 4.09m max x 3.45m max (13'5" max x 11'4" max) - With period open grate fireplace, fitted double wardrobe, central heating radiator, wood flooring and exposed timbers.Bedroom Five (Rear) - 2.67m x 2.11m (8'9" x 6'11") - With exposed wood flooring and central heating radiator.Bathroom - With exposed wood flooring complimented by four piece fittings comprising period style pedestal wash hand basin, panelled bath with mixer tap and shower attachment, low level WC, walk-in shower enclosure with sliding door giving access and fitted shower unit. Roof light and towel warmer/radiator.On The Second Floor - Landing - From which doors give access to:-Bedroom Three - 4.17m x 3.43m (13'8" x 11'3") - With windows to front and rear, eaves storage cupboards and central heating radiator.Bedroom Four - 4.01m x 3.40m (13'2" x 11'2") - With windows to front and rear, eaves storage cupboards and central heating radiator.Outside - Rear - Patio style rear garden with dwarf wall surrounding providing an outside sitting and barbecue space etc.Parking - There is a tarmacadam driveway/parking area providing off-road parking for approximately two vehicles and giving direct access to:-Garage - 5.49m x 2.74m (18'0" x 9'0") - An excellent garage having electrically operated up and over door fronting, electric light and power and side door.Roof Terrace - There is a timber decked roof terrace positioned over the garage and which provides a sunny and spacious outdoor sitting area.Directions - Postcode for sat-nav - CV47 1PQBrochuresBull Street, SouthamBrochure
Location
Address
Bull Street, Southam
City
Southam
Features and Finishes
Grade II Listed House, Two Reception Rooms, Kitchen and Utility/Breakfast Room, Five Bedrooms, Bathroom, Patio Style Garden, Roof Terrace, Parking, Garage
Legal Notice
Our comprehensive database is populated by our meticulous research and analysis of public data. MirrorRealEstate strives for accuracy and we make every effort to verify the information. However, MirrorRealEstate is not liable for the use or misuse of the site's information. The information displayed on MirrorRealEstate.com is for reference only.
