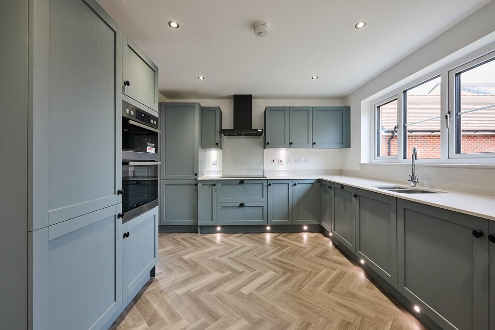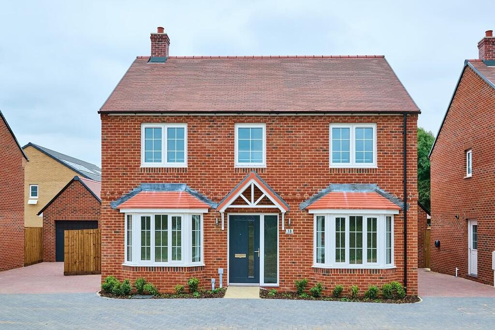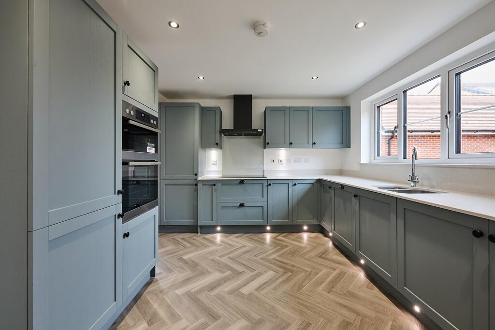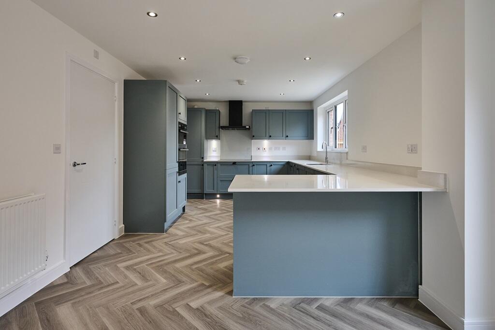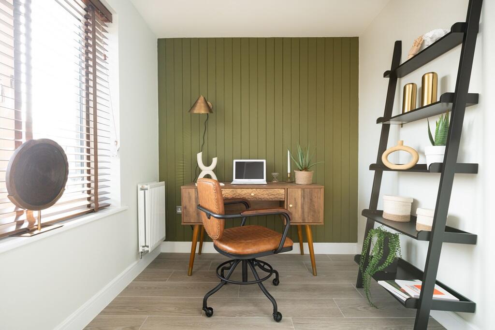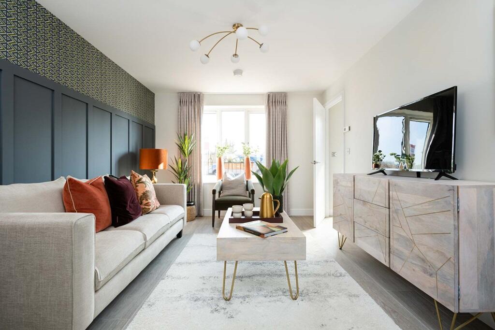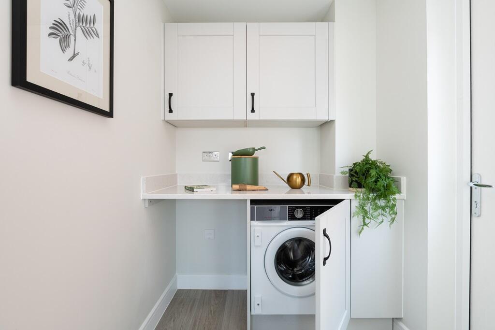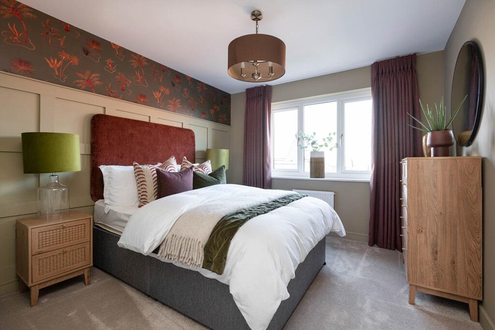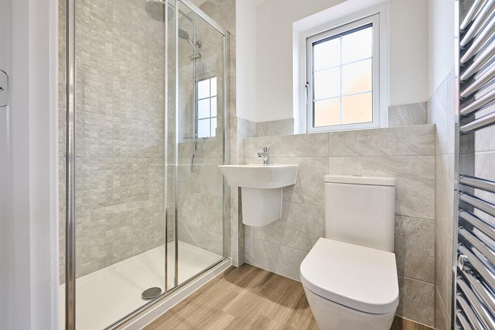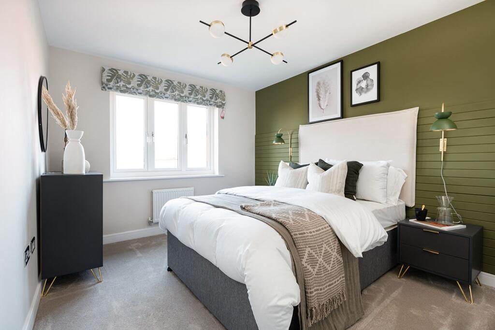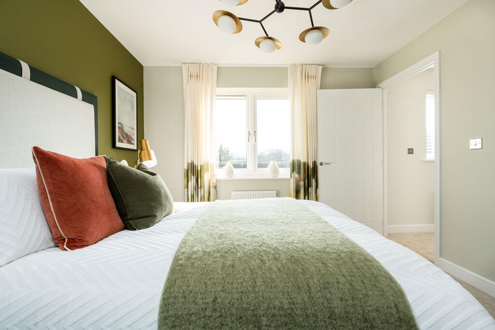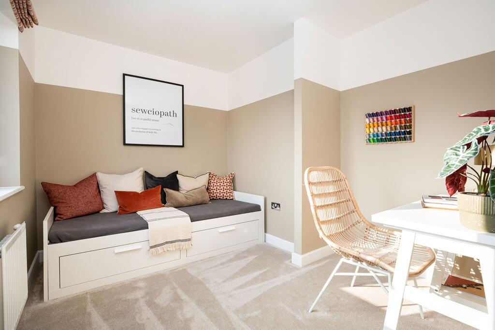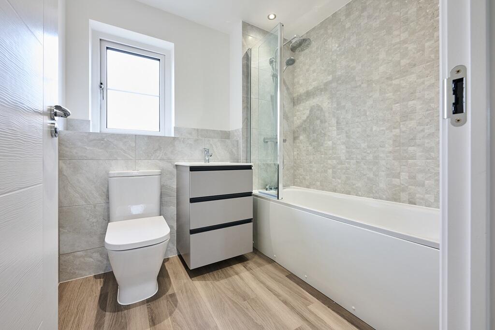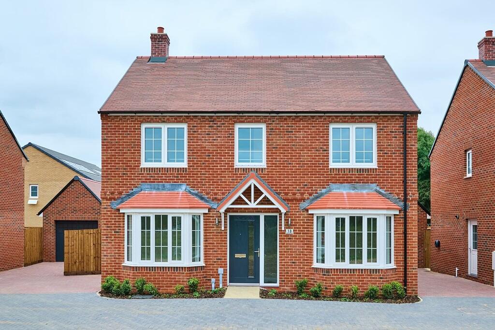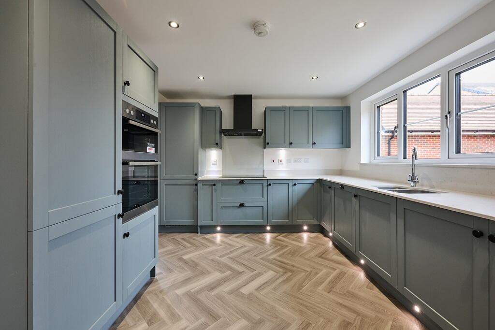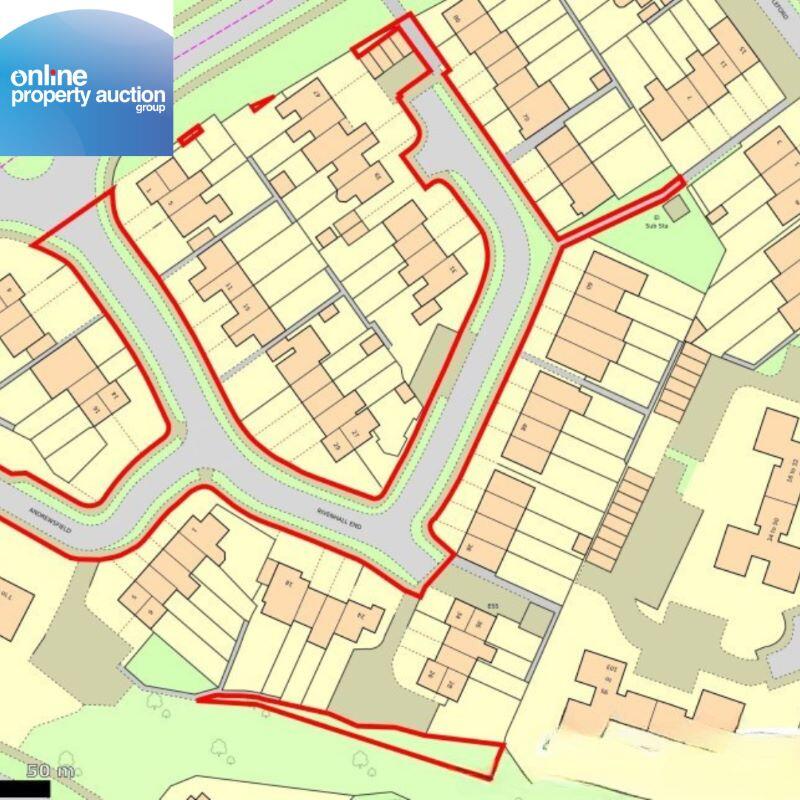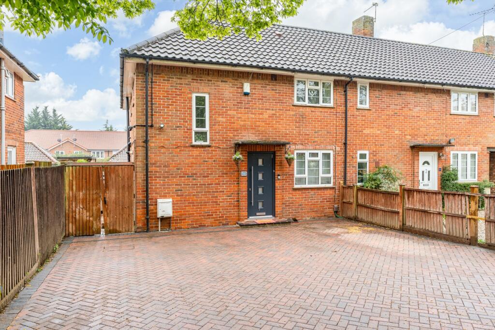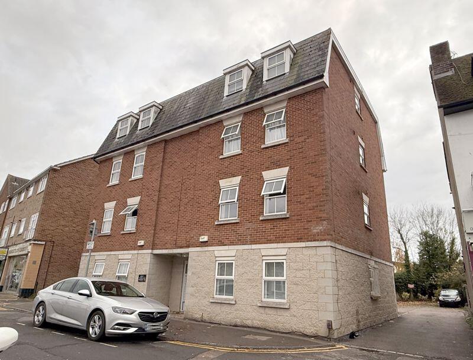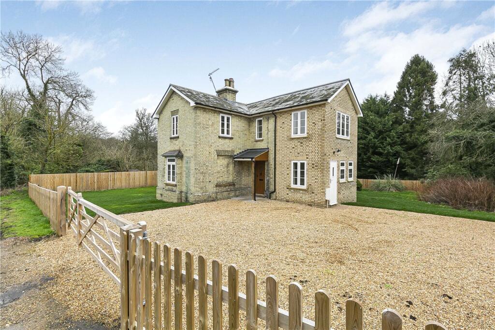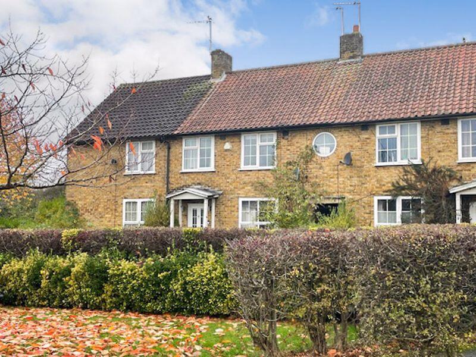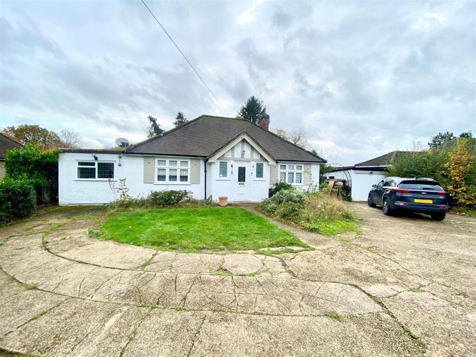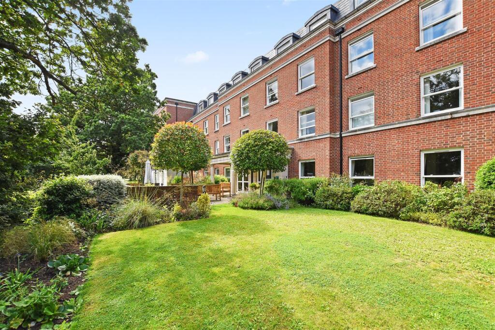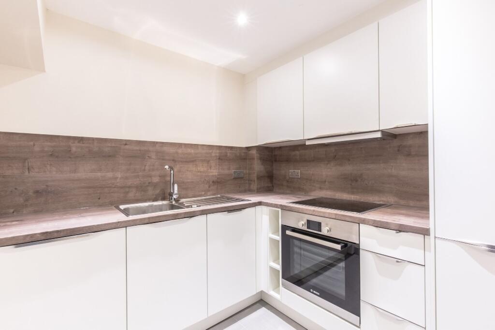Bullens Green Lane, Colney Heath, AL4 0QR
Property Details
Bedrooms
4
Property Type
Detached
Description
Property Details: • Type: Detached • Tenure: Ask developer • Floor Area: N/A
Key Features: • 4 bedrooms (3 doubles) • Large kitchen diner with stylish blue cabinets • Double frontage with bay windows • Generous entrance hallway • Study for working from home • Cosy separate lounge • Garage & driveway • Triple glazing and solar panels • Secluded spot on the development • £32,945 worth of upgrades included
Location: • Nearest Station: N/A • Distance to Station: N/A
Agent Information: • Address: Bullens Green Lane, Colney Heath, AL4 0QR
Full Description: Plot 99 | The Rightford | Colney Manor The Rightford has everything you need to work from home and enjoy family living all under one roof. The dedicated study is situated away from the hustle and bustle of the rest of the house, letting you work in peace. The heart of the home is the large kitchen/dining area, with two sets of double doors, one leading to the living room and the other to the garden, letting you keep an eye on the kids - indoors or out - while you're busy multitasking. There is also a handy utility room off the kitchen. The spacious living room has a large window, keeping it bright and airy in the daytime. Three of the bedrooms are doubles, allowing plenty of space for the whole family. The single bedroom could be an ideal space for a home gym or nursery.Tenure: FreeholdEstate management fee: £324.40Council Tax Band: TBC - Council Tax Band will be confirmed by the local authority on completion of the propertyRoom DimensionsGround FloorKitchen Diner - 3.31m × 8.33m , 10' 10" × 27' 4"Lounge - 4.19m × 3.19m , 13' 9" × 10' 6"Study - 2.15m × 2.81m , 7' 1" × 9' 3"First FloorBedroom 1 - 3.26m × 3.06m , 10' 9" × 10' 1"Bedroom 2 - 3.40m × 3.19m , 11' 2" × 10' 6"Bedroom 3 - 3.52m × 2.94m , 11' 6" × 9' 8"Bedroom 4 - 2.20m × 3.06m , 7' 3" × 10' 1"
Location
Address
Bullens Green Lane, Colney Heath, AL4 0QR
City
Welwyn Hatfield
Features and Finishes
4 bedrooms (3 doubles), Large kitchen diner with stylish blue cabinets, Double frontage with bay windows, Generous entrance hallway, Study for working from home, Cosy separate lounge, Garage & driveway, Triple glazing and solar panels, Secluded spot on the development, £32,945 worth of upgrades included
Legal Notice
Our comprehensive database is populated by our meticulous research and analysis of public data. MirrorRealEstate strives for accuracy and we make every effort to verify the information. However, MirrorRealEstate is not liable for the use or misuse of the site's information. The information displayed on MirrorRealEstate.com is for reference only.
