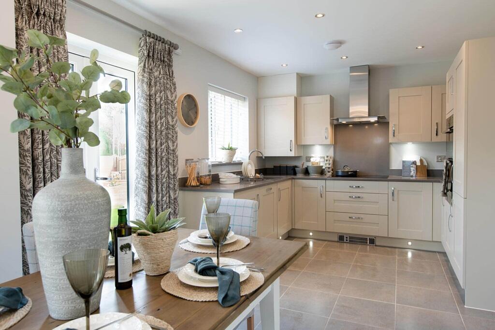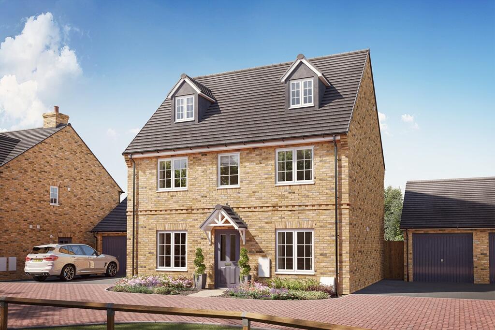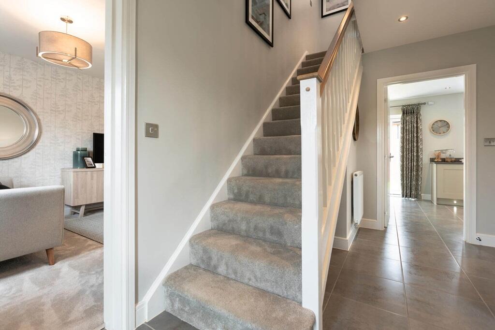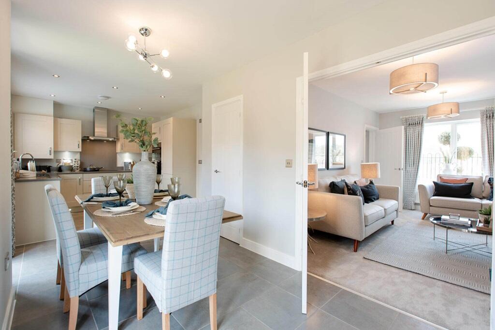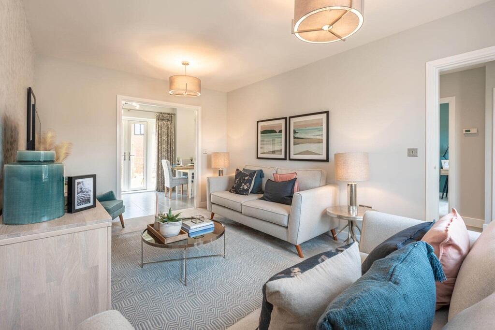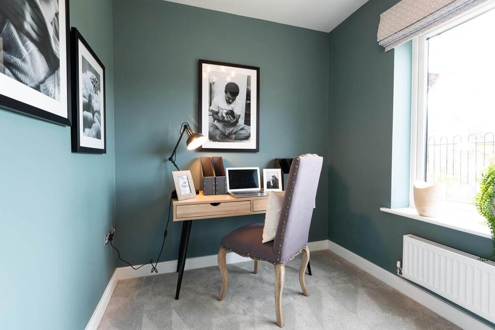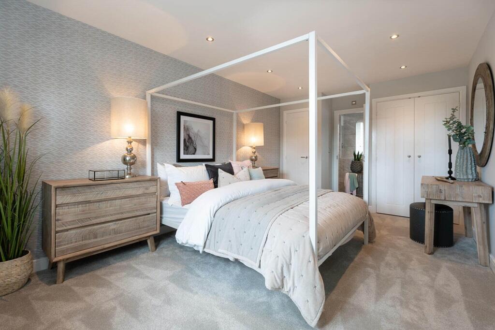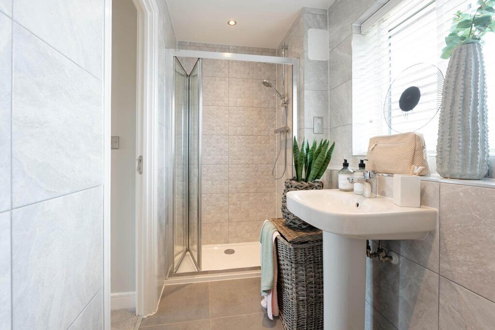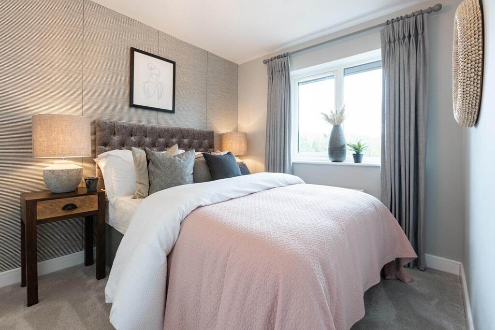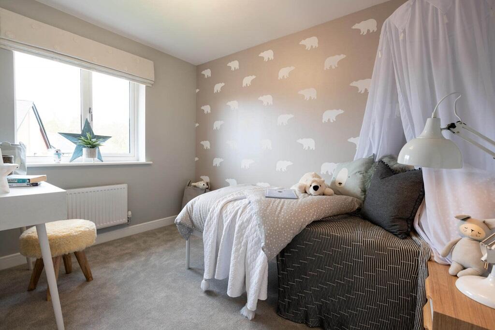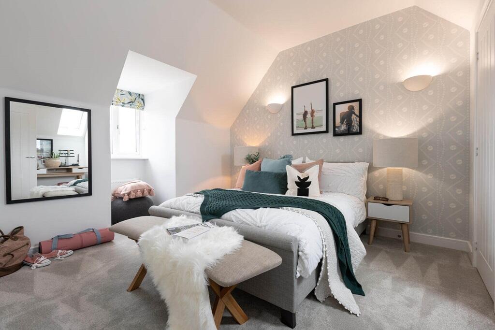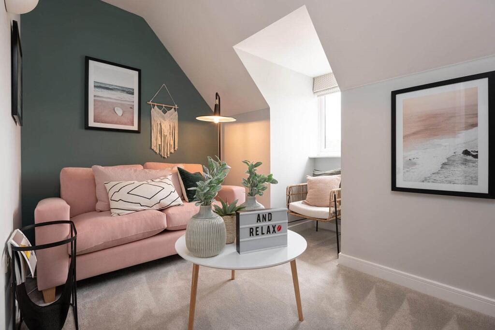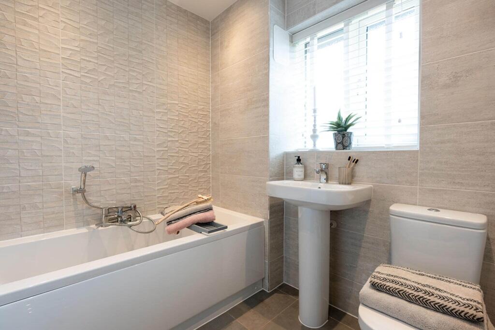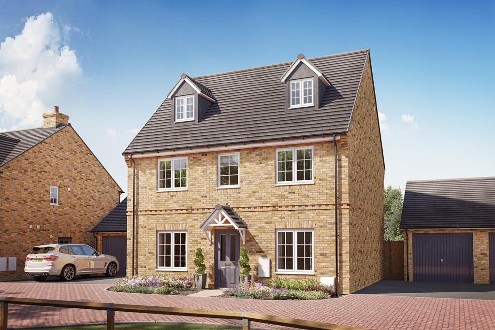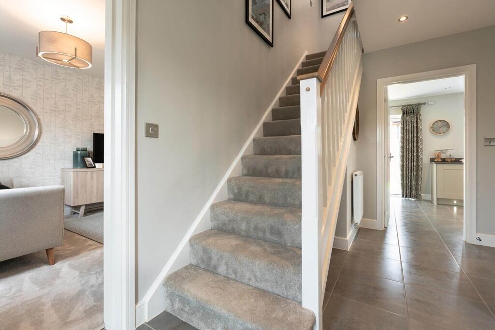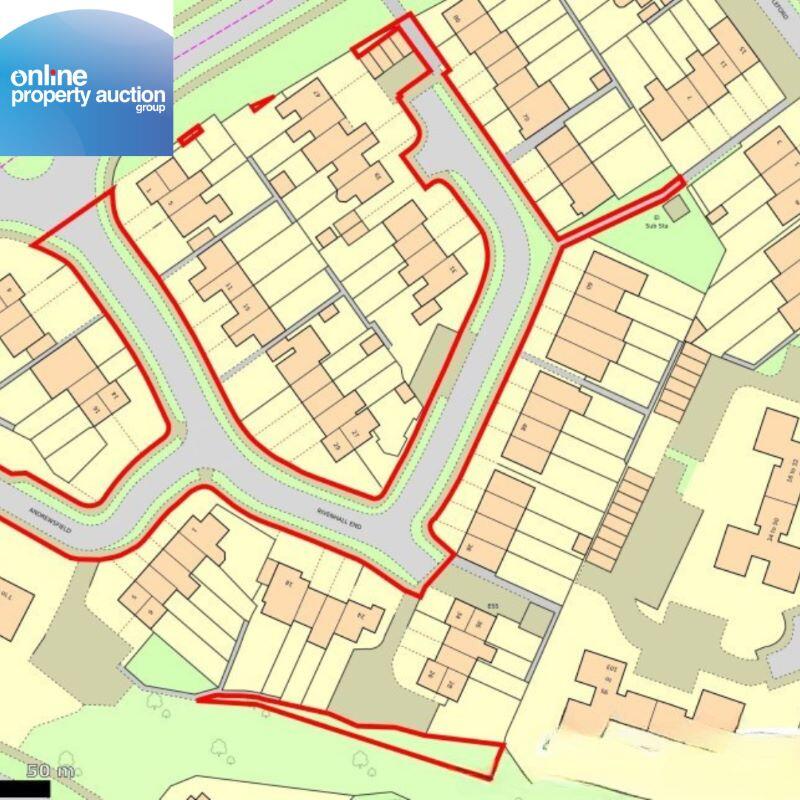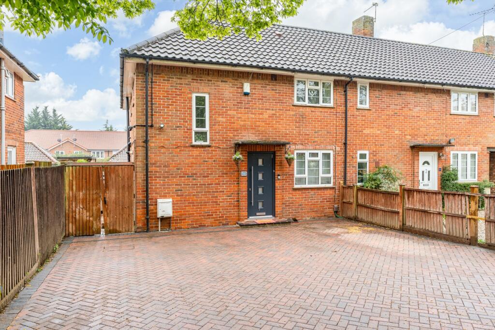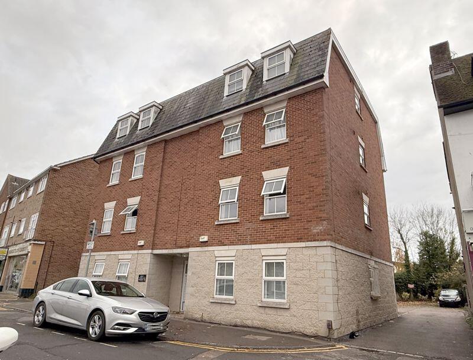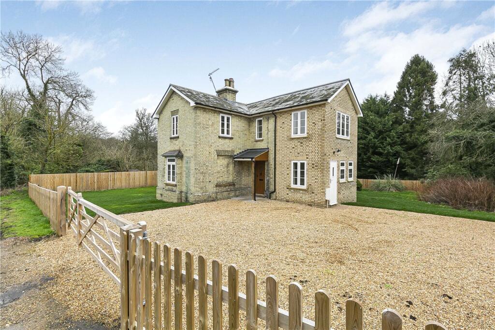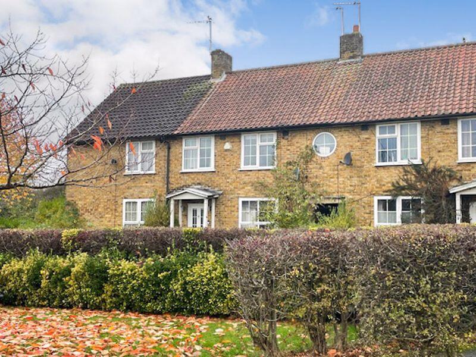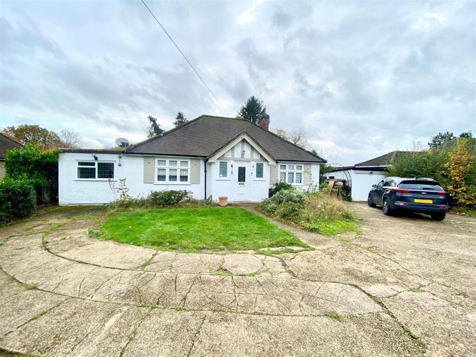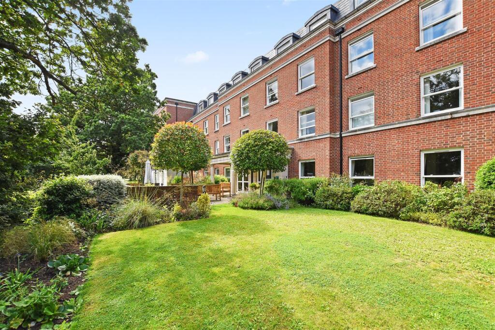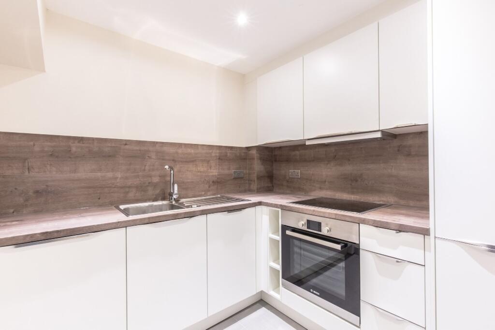Bullens Green Lane, Colney Heath, AL4 0QR
Property Details
Bedrooms
5
Property Type
Detached
Description
Property Details: • Type: Detached • Tenure: Ask developer • Floor Area: N/A
Key Features: • 5 Bedrooms • Study for home working • Cosy lounge to the front of the home • Large kitchen diner, the perfect family hub • Handy downstairs cloakroom • French doors out to the L shaped garden • Generous bedroom 1 with en-suite • Double garage and driveway parking • Triple glazing & solar panels • South facing garden
Location: • Nearest Station: N/A • Distance to Station: N/A
Agent Information: • Address: Bullens Green Lane, Colney Heath, AL4 0QR
Full Description: Plot 45 | The Felton | Colney Manor Step into the house to find a hallway which leads to the living room, study, a guest cloakroom and a beautiful open plan kitchen/dining area featuring two patio doors opening onto the garden, perfect for BBQs and keeping an eye on the children throughout the summer months. The first floor features the main bedroom, which spans the length of the home and is complete with an en suite shower room, whilst up on the second floor you'll find an additional two bedrooms which would be perfectly utilised as either a second living space, a snug for the children, or even a home gym!Tenure: FreeholdEstate management fee: £324.40Council Tax Band: TBC - Council Tax Band will be confirmed by the local authority on completion of the propertyRoom DimensionsGround FloorKitchen Diner - 7.89m × 3.13m, 25' 11" × 10' 3"Lounge - 3.15m × 4.63m , 10' 4" × 15' 2"Study - 2.52m × 2.19m , 8' 3" × 7' 2"First FloorBedroom 1 - 3.15m × 5.71m , 10' 4" × 18' 9"Bedroom 4 - 2.51m × 3.93m , 8' 3" × 12' 11"Bedroom 5 - 2.31m × 3.19m , 7' 7" × 10' 6"Second FloorBedroom 2 - 3.20m × 3.25m , 10' 6" × 10' 8"Bedroom 3 - 3.20m × 3.25m , 10' 6" × 10' 8"
Location
Address
Bullens Green Lane, Colney Heath, AL4 0QR
City
Welwyn Hatfield
Features and Finishes
5 Bedrooms, Study for home working, Cosy lounge to the front of the home, Large kitchen diner, the perfect family hub, Handy downstairs cloakroom, French doors out to the L shaped garden, Generous bedroom 1 with en-suite, Double garage and driveway parking, Triple glazing & solar panels, South facing garden
Legal Notice
Our comprehensive database is populated by our meticulous research and analysis of public data. MirrorRealEstate strives for accuracy and we make every effort to verify the information. However, MirrorRealEstate is not liable for the use or misuse of the site's information. The information displayed on MirrorRealEstate.com is for reference only.
