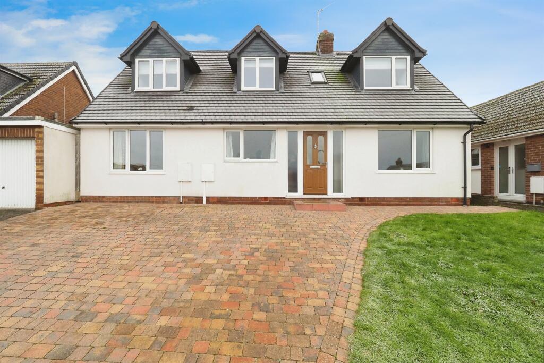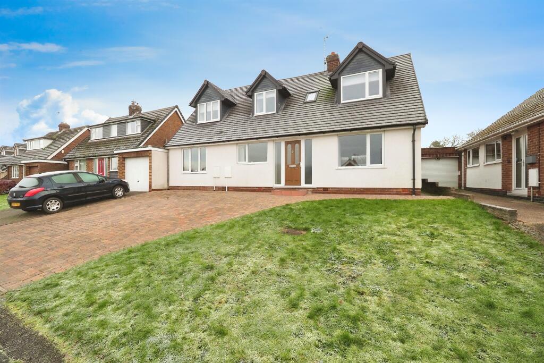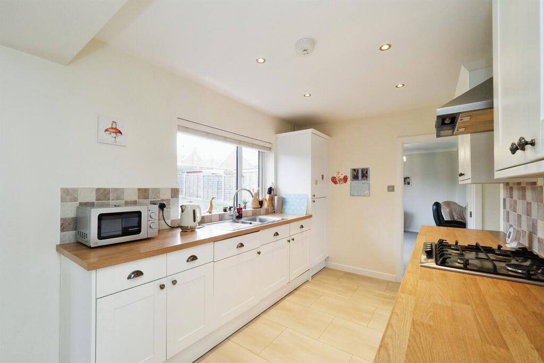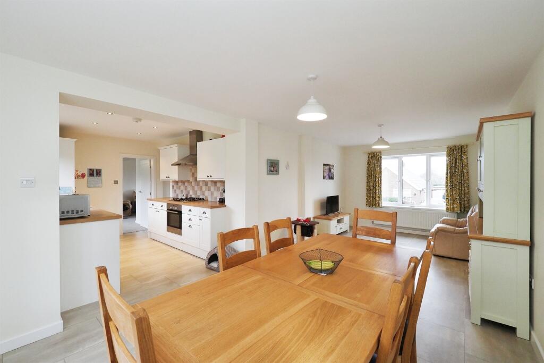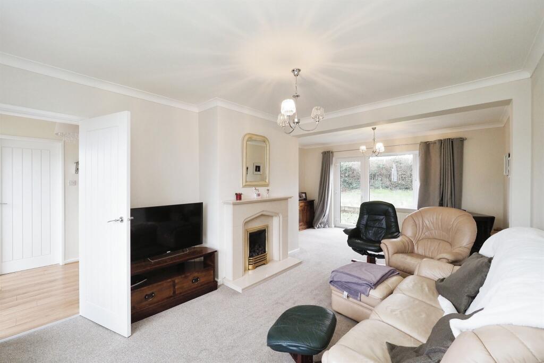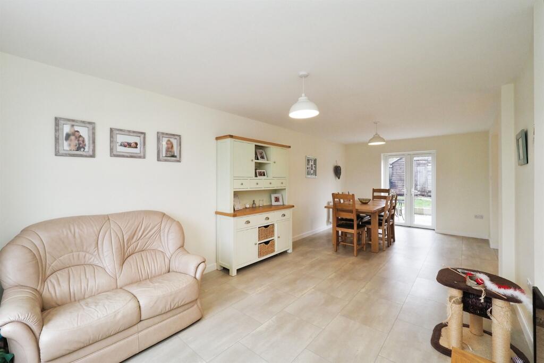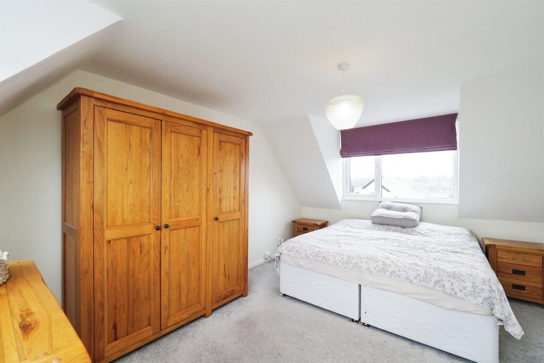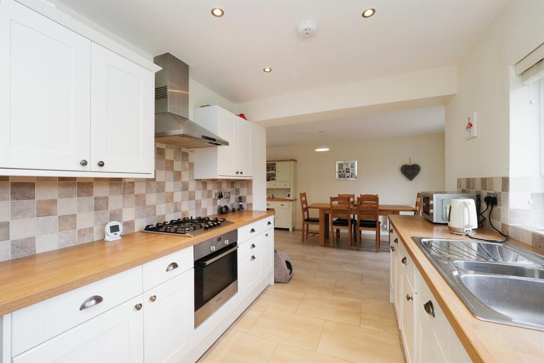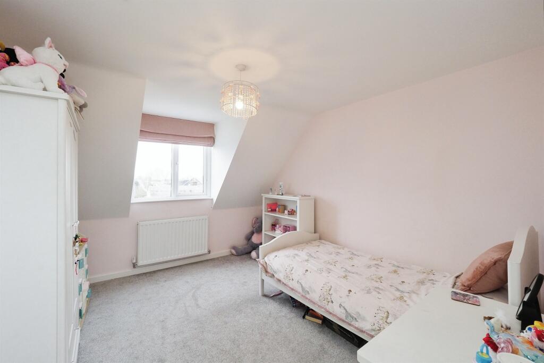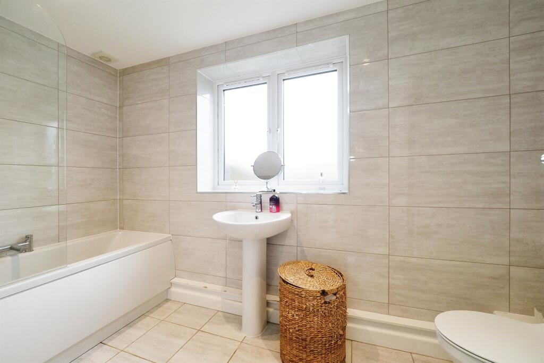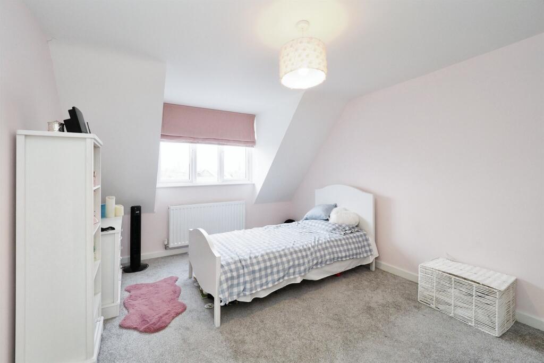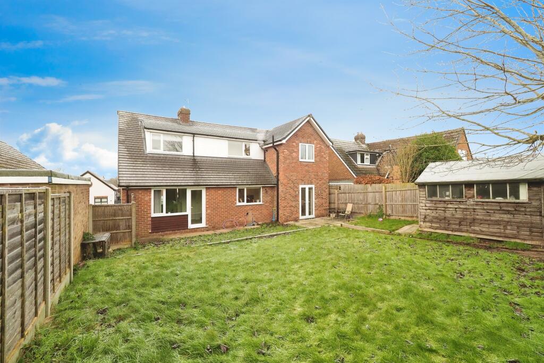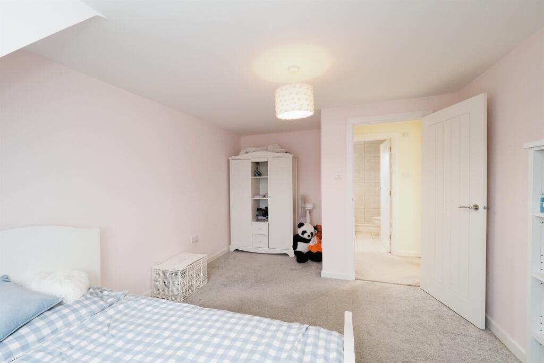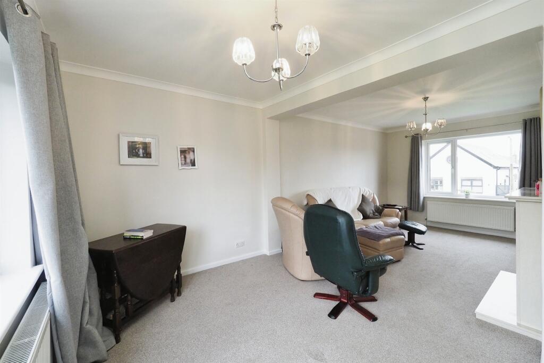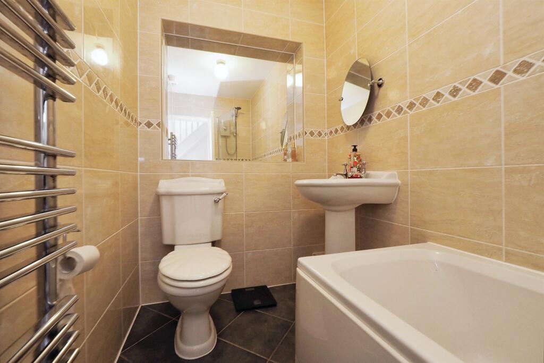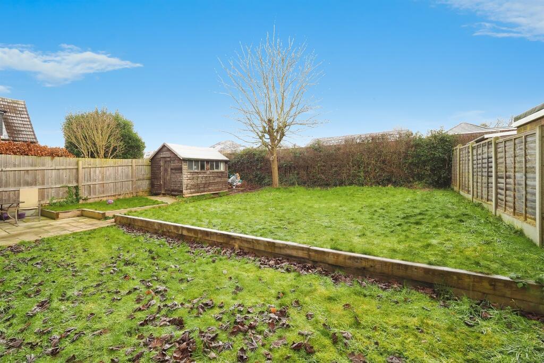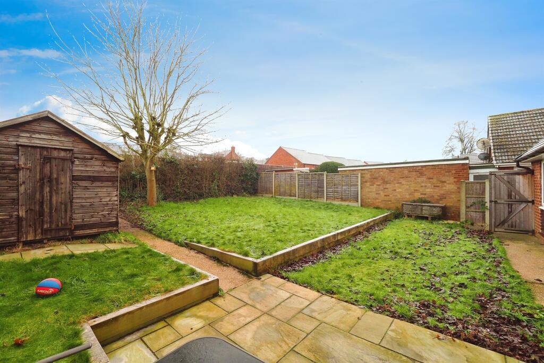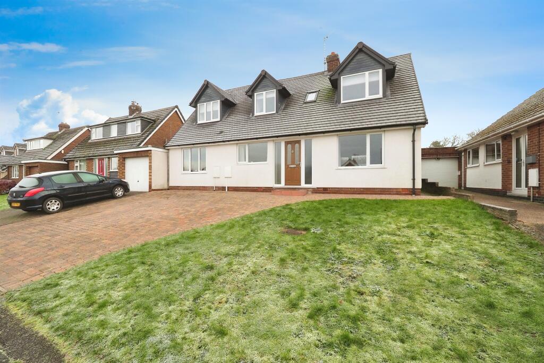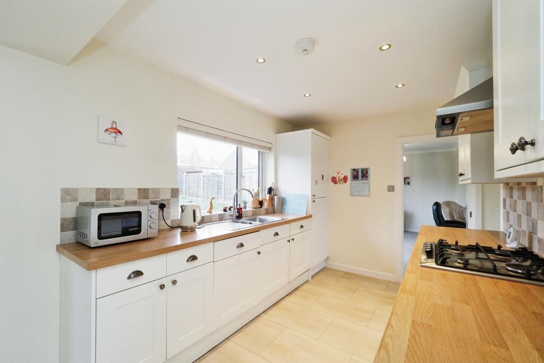Burdett Way, Repton, Derby
Property Details
Bedrooms
4
Bathrooms
2
Property Type
Detached
Description
Property Details: • Type: Detached • Tenure: N/A • Floor Area: N/A
Key Features: • Sought after village location • Four Bedroom extended property • Spacious Living Kitchen • Four bedrooms • Gas fired central heating • Generous garden • Block paved driveway • Must be viewed!
Location: • Nearest Station: N/A • Distance to Station: N/A
Agent Information: • Address: 39 Market Place Melbourne DE73 8DS
Full Description: SUMMARYA well presented and extended four bedroom detached family home with off road parking, generous garden in sought after cul-de-sac location. The property has had a garage conversion and two storey extension, has gas fired central heating system and UPVC double glazing.DESCRIPTIONA well-presented and extended four bedroom detached family home with off road parking, generous garden in sought after cul-de-sac location. The property has had a garage conversion and two storey extension, has gas fired central heating system and UPVC double glazing, and briefly comprises, to the ground floor:- Entrance Hall, Spacious Lounge with wide opening to Dining Room, Spacious L Shaped Living Kitchen with integrated appliances, ground floor Bedroom Four, and adjacent Bathroom. To the first floor are three generous double Bedrooms and a family Bathroom. Outside to the front of the property is a block paved driveway providing off road parking for two vehicles with shaped lawned garden area. To the rear is an enclosed garden with lawned areas, sleeper edged retaining and a paved patio, outside tap and a timber shed.Entrance Front composite entrance door with inset double glazed and opaque glazing with matching attached opaque glazed side panels leading to:-Entrance Hall Having open spindle staircase off to the first floor, useful understairs cupboard, central heating radiator with fitted radiator cover, laminate flooring, door off to:-Lounge 12' 10" x 11' ( 3.91m x 3.35m )Having UPVC double glazed window to the front elevation, central heating radiator, feature fireplace incorporating coal effect gas fire with marble effect fireplace surround back plate and hearth, coving to the ceiling, wide opening to:-Dining Room 14' 6" x 8' 4" ( 4.42m x 2.54m )Having UPVC double glazed window to the rear elevation, UPVC double glazed door to the rear giving access to the garden, central heating radiator and coving to the ceiling. Door off to:-L Shape Living Kitchen Living Kitchen with Dining, Seating and Cooking Areas 10'11" (3.3 m) x 8'3" (2.5 m) plus 24'10" (7.5 m) x 10'7" (3.2 m)Having a range of matching base and wall units with laminated work surfaces over, Bosch integrated electric fan assisted oven, four burner gas hob, Bosch extractor hood over, single drainer one and a quarter bowl stainless steel sink unit with chrome mixer tap over, integrated Indesit dishwasher, integrated fridge freezer, ceramic tiled splashbacks, feature Karndean flooring, inset spotlights to the ceiling, full height shelved out pantry unit. Spacious living/dining area having Karndean flooring continuing through from the kitchen area, dual aspect with double glazed UPVC window to the front elevation, two central heating radiators, double glazed UPVC French doors to the rear giving access to the rear garden.Ground Floor Bathroom Accessed off the entrance hall having three piece white suite comprising panelled bath with electric shower over the bath and glazed shower screen, pedestal wash hand basin, low level WC, ceramic tiled walls with feature border tile, ceramic tiled flooring, chrome wall mounted heated towel rail and extractor fan.Ground Floor Bedroom/Study 7' 11" x 7' 10" ( 2.41m x 2.39m )Accessed off the entrance hall bedroom/study having UPVC double glazed window to the front elevation, central heating radiator, coving to the ceiling.First Floor Landing Having inset spotlights to the ceiling, double glazed Velux roof light window to the front elevation, UPVC double glazed window to the rear, central heating radiator.Bedroom One 15' 8" x 11' 1" ( 4.78m x 3.38m )Having dual aspect with UPVC double glazed window to the front elevation, UPVC double glazed window to the rear elevation, central heating radiator.Bedroom Two 11' 11" x 10' 8" ( 3.63m x 3.25m )Having UPVC double glazed window to the front elevation, central heating radiator and loft access.Bedroom Three 16' 1" x 10' 7" ( 4.90m x 3.23m )Having UPVC double glazed window to the front elevation, central heating radiator.First Floor Bathroom 10' 6" x 5' 5" ( 3.20m x 1.65m )Having a three piece white suite comprising panelled bath with side mounted chrome mixer tap, chrome mains shower over with a rain head and separate shower attachment, glazed shower screen, pedestal wash hand basin with chrome mixer tap and low level WC, wall mounted chrome heated towel rail, UPVC double glazed opaque window to the rear elevation, ceramic tiled walls and flooring, an airing cupboard houses the Ideal boiler providing domestic hot water and central heating, inset spotlights to the ceiling.Outside To the front of the property is a block paved driveway providing off road parking for two vehicles with shaped lawned garden area. To the rear is an enclosed garden with lawned areas, sleeper edged retaining and a paved patio, outside tap and a timber shed.1. MONEY LAUNDERING REGULATIONS - Intending purchasers will be asked to produce identification documentation at a later stage and we would ask for your co-operation in order that there will be no delay in agreeing the sale. 2. These particulars do not constitute part or all of an offer or contract. 3. The measurements indicated are supplied for guidance only and as such must be considered incorrect. 4. Potential buyers are advised to recheck the measurements before committing to any expense. 5. Burchell Edwards has not tested any apparatus, equipment, fixtures, fittings or services and it is the buyers interests to check the working condition of any appliances. 6. Burchell Edwards has not sought to verify the legal title of the property and the buyers must obtain verification from their solicitor.BrochuresPDF Property ParticularsFull Details
Location
Address
Burdett Way, Repton, Derby
City
Repton
Features and Finishes
Sought after village location, Four Bedroom extended property, Spacious Living Kitchen, Four bedrooms, Gas fired central heating, Generous garden, Block paved driveway, Must be viewed!
Legal Notice
Our comprehensive database is populated by our meticulous research and analysis of public data. MirrorRealEstate strives for accuracy and we make every effort to verify the information. However, MirrorRealEstate is not liable for the use or misuse of the site's information. The information displayed on MirrorRealEstate.com is for reference only.
