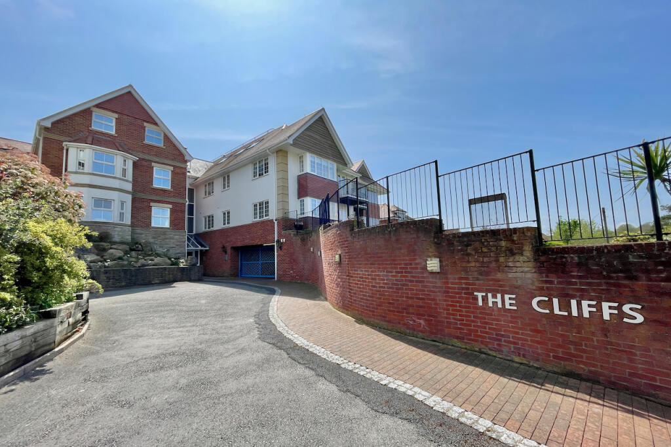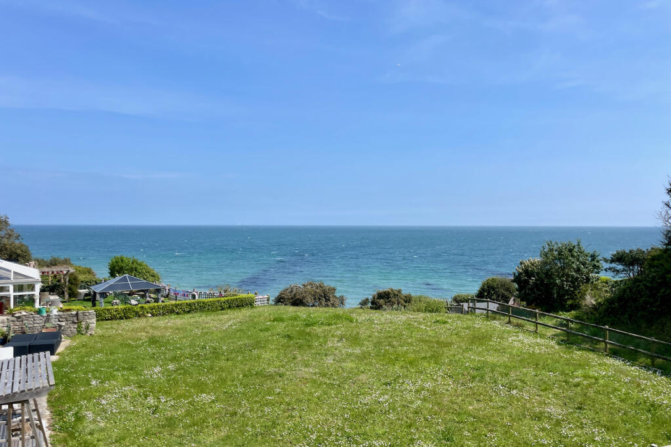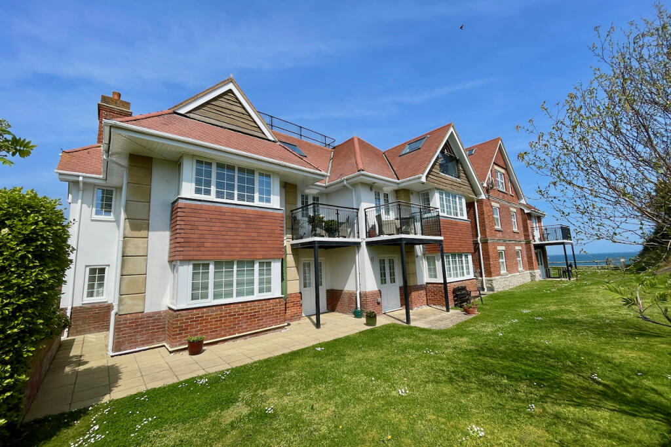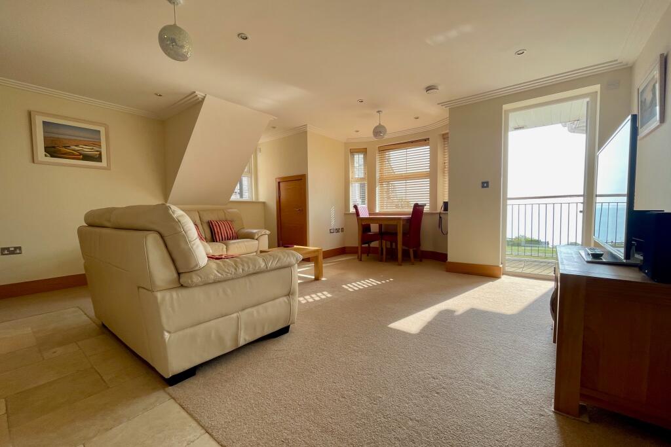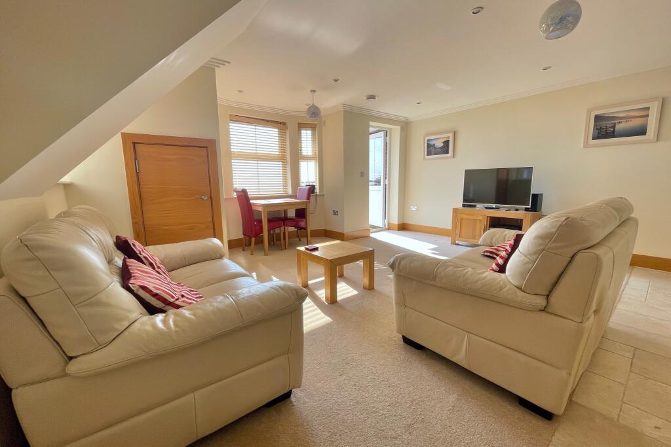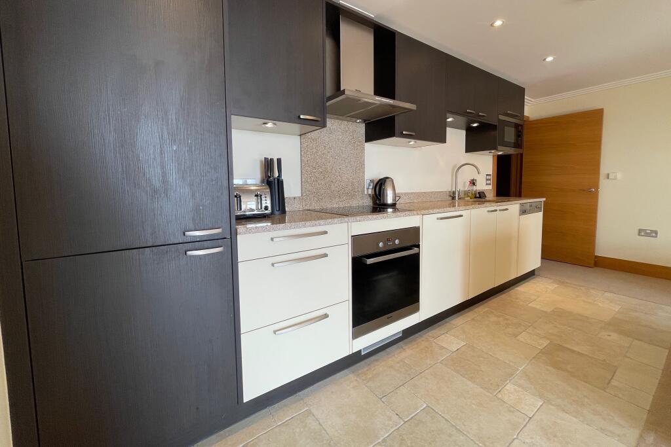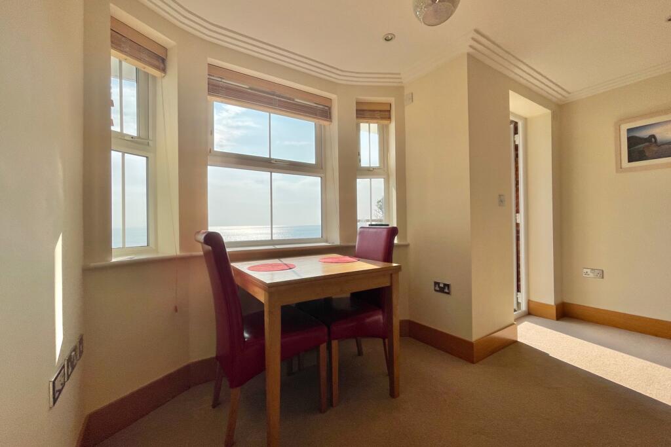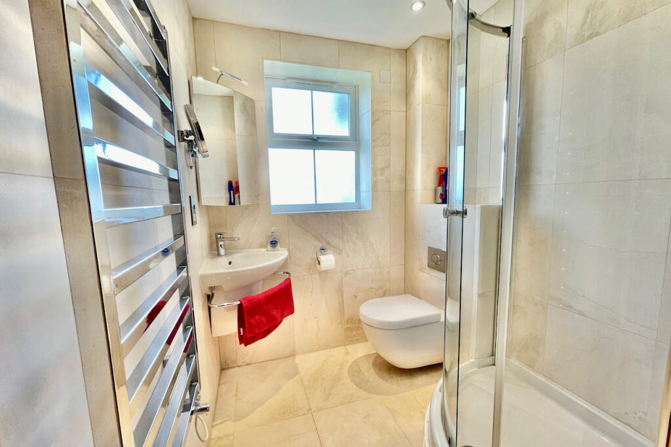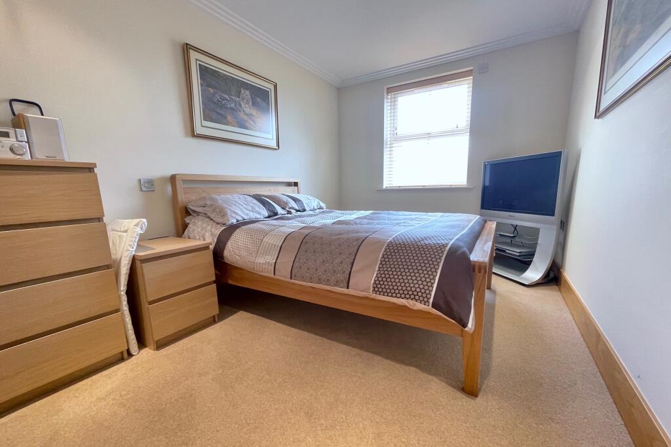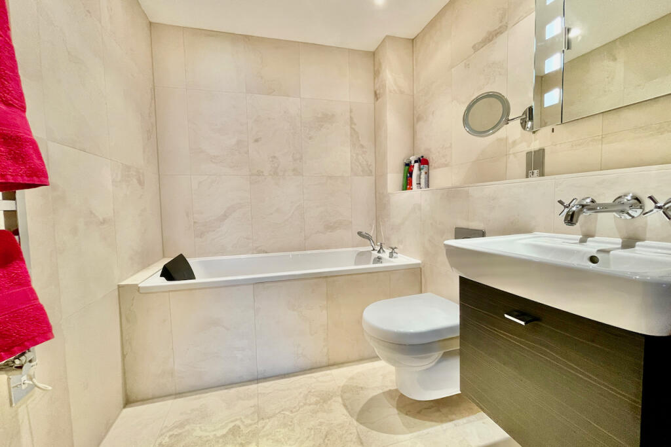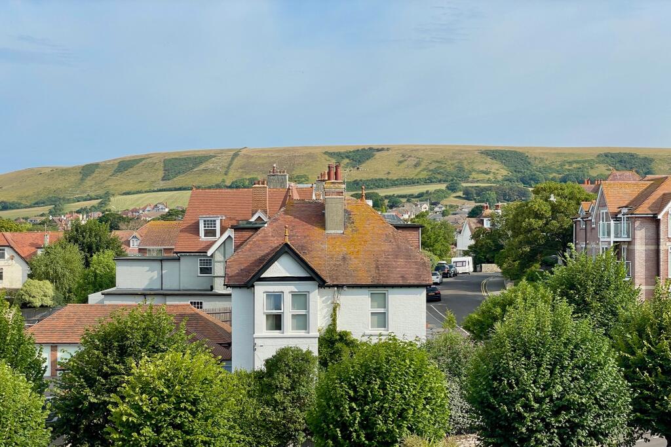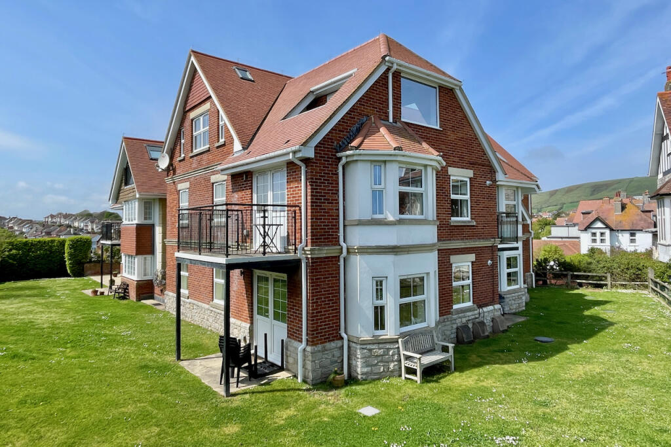BURLINGTON ROAD, SWANAGE
For Sale : GBP 495000
Details
Bed Rooms
2
Bath Rooms
2
Property Type
Flat
Description
Property Details: • Type: Flat • Tenure: N/A • Floor Area: N/A
Key Features: • SUPERB LUXURY FIRST FLOOR APARTMENT • VIEWS OF SWANAGE BAY AND THE PURBECK HILLS • SPACIOUS PLAN PLAN LIVING ROOM/DINING ROOM/KITCHEN • BALCONY • 2 BEDROOMS • 2 BATHROOMS • DEDICATED UNDERCROFT PARKING SPACE • LONG LETS ARE PERMITTED, HOLIDAY LETS ARE NOT. PETS AT THE DISCRETION OF THE LANDLORD
Location: • Nearest Station: N/A • Distance to Station: N/A
Agent Information: • Address: 41 Station Road, Swanage, Dorset, BH19 1AD
Full Description: This luxury apartment is situated within a prestigious development of fourteen superb contemporary styled apartments, occupying an elevated clifftop position in the sought after area of North Swanage. No 7 The Cliffs is a well-planned, spacious apartment with stylish interior design fitted with luxury fixtures throughout including quality kitchen units with granite worktops and Miele integrated appliances, Villeroy and Boch bathroom suites, underfloor heating, video entry system, lift access to all floors and gated parking."The Cliffs" is set in its own landscaped grounds and is ideally located for access to Swanage beach and approximately 1 mile from the town centre and main shopping thoroughfare.The seaside resort of Swanage incorporates the Jurassic Coast which is part of the World Heritage Coastline, and is situated some 9 miles from the market town of Wareham which has main line rail link to London Waterloo (approximately 2½ hours). The popular conurbations of Poole and Bournemouth are also a short distance away.Upon entering the apartment, the entrance hall leads to the spacious open plan living room/dining room and fully fitted kitchen. This room has dual aspects providing a light and airy environment with doorway leading to the balcony enjoying views over Swanage Bay to the Isle of Wight.Open Plan Living Room/Dining Room/Kitchen 5.12m x 4.07m (16'9" x 13'4")There are two double bedrooms both with views of the Purbeck Hills. The master has the benefit of an en-suite shower room. The family bathroom completes the accommodation.Bedroom 1 4.31m x 3.73m (14'2" x 12'3")En-Suite Shower Room 1.9m x 1.82m (6'3" x 6')Bedroom 2 4.31m x 2.58m (14'2" x 8'6")Bathroom 2.01m x 1.9m (6'7" x 6'3")To the outside, there are landscaped communal grounds and electronically operated gated access to reserved secure underground parking space.Tenure: 125 year lease. Commencement date 2010. Current service charge £1,625 pa (paid in two half yearly instalments). Ground rent £250 pa for the first 25 years. Long lets are permitted, holiday lets are not. Pets at the discretion of the landlord.This is a rare opportunity to acquire an apartment with sea views and a viewing is highly recommended to appreciate. Viewings must be accompanied and are strictly by appointment through Corbens, .Council Tax Band EProperty Reference BUR1730 BrochuresBrochure 1
Location
Address
BURLINGTON ROAD, SWANAGE
City
BURLINGTON ROAD
Features And Finishes
SUPERB LUXURY FIRST FLOOR APARTMENT, VIEWS OF SWANAGE BAY AND THE PURBECK HILLS, SPACIOUS PLAN PLAN LIVING ROOM/DINING ROOM/KITCHEN, BALCONY, 2 BEDROOMS, 2 BATHROOMS, DEDICATED UNDERCROFT PARKING SPACE, LONG LETS ARE PERMITTED, HOLIDAY LETS ARE NOT. PETS AT THE DISCRETION OF THE LANDLORD
Legal Notice
Our comprehensive database is populated by our meticulous research and analysis of public data. MirrorRealEstate strives for accuracy and we make every effort to verify the information. However, MirrorRealEstate is not liable for the use or misuse of the site's information. The information displayed on MirrorRealEstate.com is for reference only.
Related Homes






