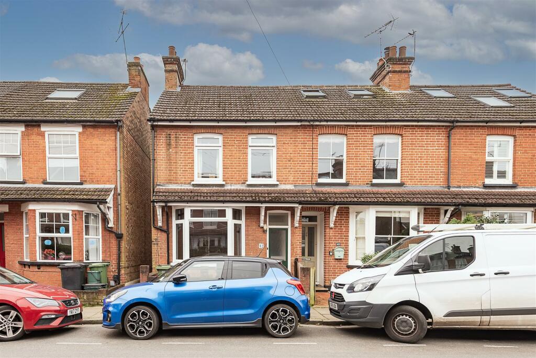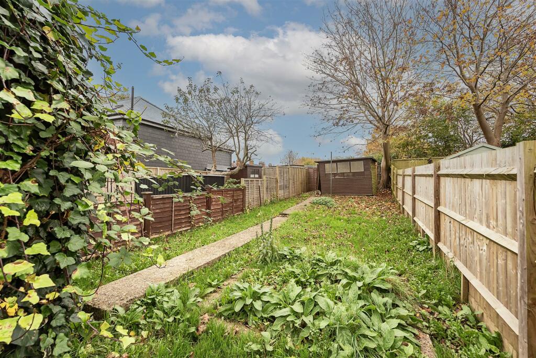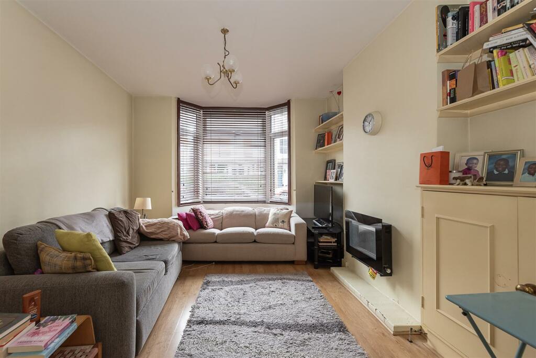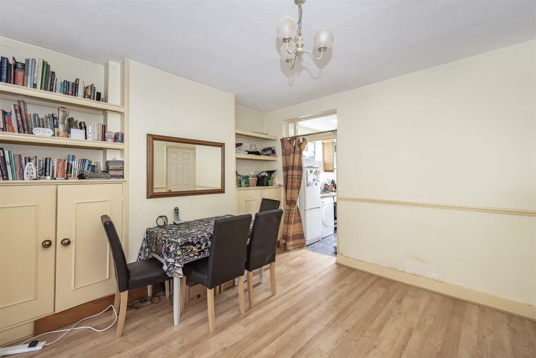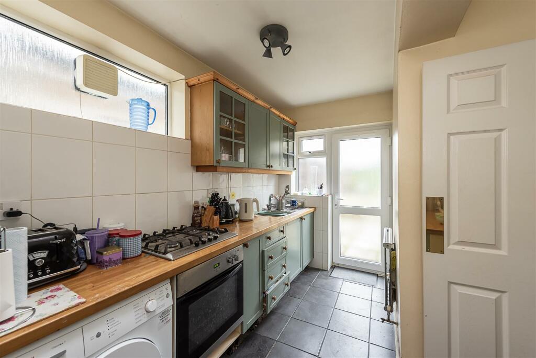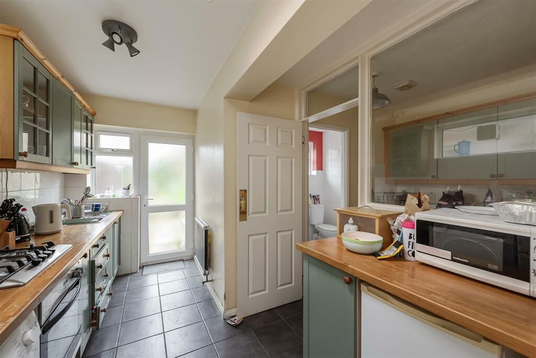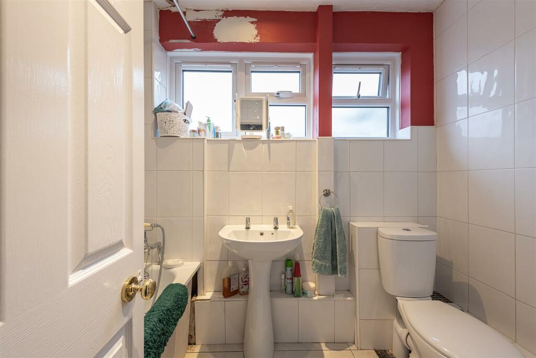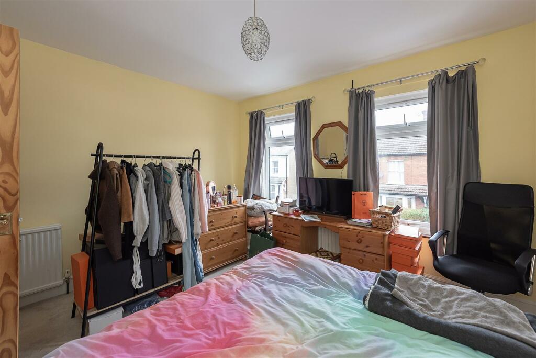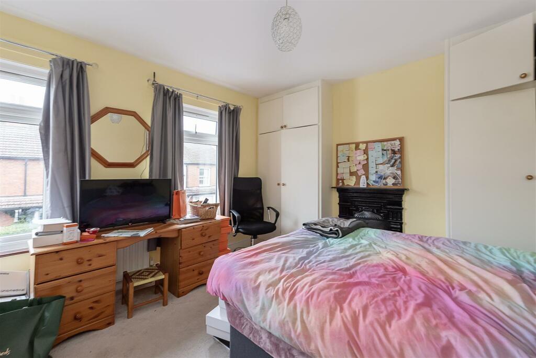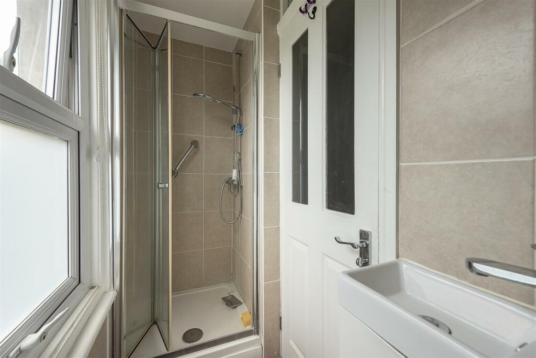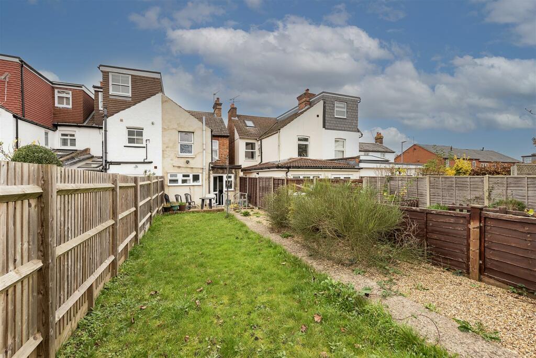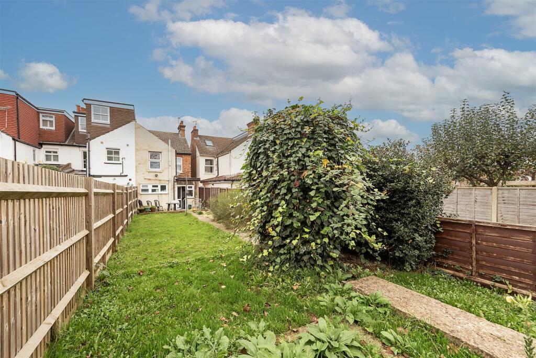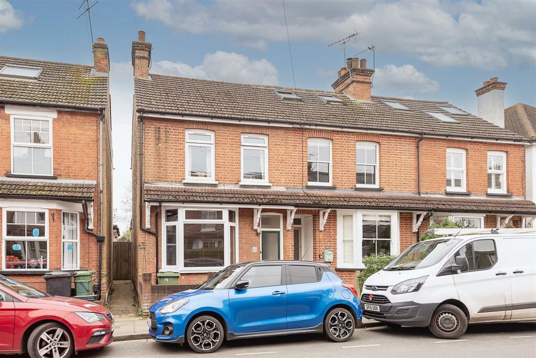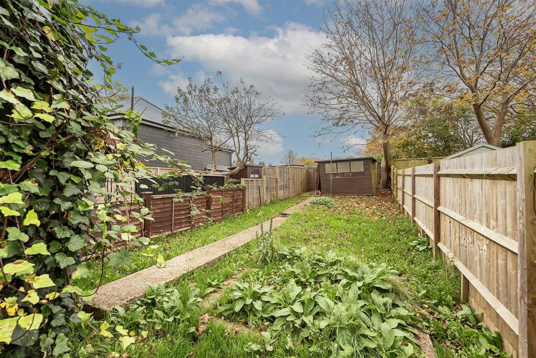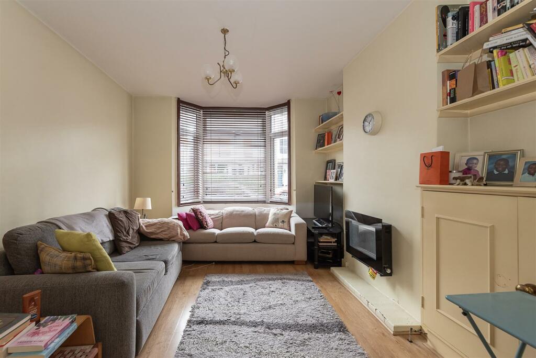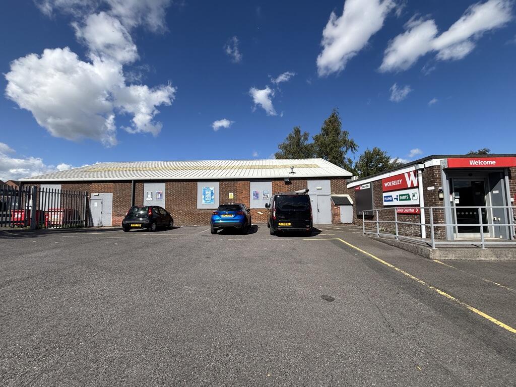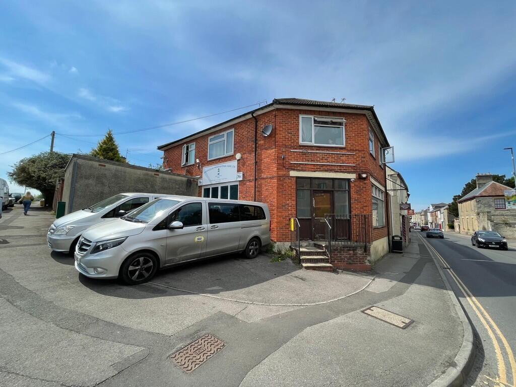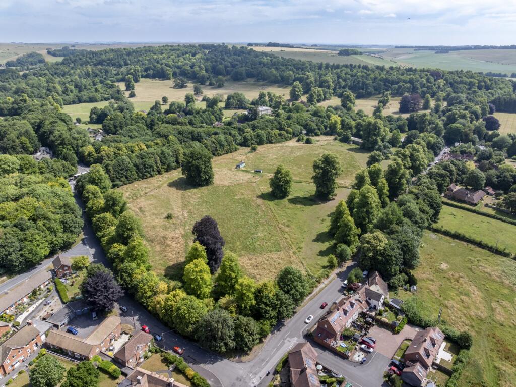Burnham Road, St. Albans
Property Details
Bedrooms
3
Bathrooms
2
Property Type
End of Terrace
Description
Property Details: • Type: End of Terrace • Tenure: N/A • Floor Area: N/A
Key Features: • Three bedrooms • Two reception rooms • Family bathroom and further shower room • Kitchen and utily room • 80' rear garden • Fantastic potential • Double glazing • Gas central heating • Scope for loft conversion • Chain free sale
Location: • Nearest Station: N/A • Distance to Station: N/A
Agent Information: • Address: 32 London Road St. Albans AL1 1NG
Full Description: A chain free three bedroom end of terrace character property within walking distance of the station, City centre and quality schooling. The property also offers a generous size rear garden with superb scope for refurbishment, ground floor rear extension and loft conversion.Entrance Lobby - Double glazed door to:Entrance Hallway - Stairs to first floor. Central heating thermostat. Cupboard housing electric meter and fuse board. Stripped doors to:Reception Room - Double glazed bay window to front. Radiator. Built-in cupboards and display shelving. Fitted gas fire. Radiator. Laminate flooring. Archway to:Reception Room - Under stairs storage cupboard. Laminate flooring. Radiator. Opening to:Kitchen - Fitted with a range of wall and base mounted units with wooden work surfaces over. Inset single drainer stainless steel sink unit with mixer taps over. Breakfast bar. Built in stainless steel oven with matching four ring Bosch gas hob. Frosted window to side with fitted extractor. Roof light. Wall mounted Ideal gas combination boiler. Tiled floor. Radiator. Space for upright fridge freezer. Door to rear garden. Further door and window to:Utility Room - Fitted with a range of wall and base mounted units. Space and plumbing for washing machine. Tiled floor. Stripped door to:Bathroom - Frosted double glazed windows to rear. Suite in white. Paneled bath with mixer taps with hand held shower attachment. Further thermostatic shower. Low level WC. Pedestal wash hand basin. Ladder style heated towel rail. Tiled floor.Landing - Access to insulated loft space. Useful cupboard. Stripped doors to:Bedroom One - Two double glazed windows to front. Feature fire place. Built-in wardrobe cupboards. Radiator.Bedroom Two - Double glazed window to rear. Radiator.Bedroom Three - Radiator.Shower Room - Double glazed window to rear. Glazed shower cubicle. Wash hand basin. Low level WC. Ladder style heated towel rail.Garden - Approximately 80 feet in depth and laid mainly to lawn. Fencing to boundaries. Gated access to front via side. Storage shed.BrochuresBurnham Road, St. AlbansBrochure
Location
Address
Burnham Road, St. Albans
City
Burnham Road
Features and Finishes
Three bedrooms, Two reception rooms, Family bathroom and further shower room, Kitchen and utily room, 80' rear garden, Fantastic potential, Double glazing, Gas central heating, Scope for loft conversion, Chain free sale
Legal Notice
Our comprehensive database is populated by our meticulous research and analysis of public data. MirrorRealEstate strives for accuracy and we make every effort to verify the information. However, MirrorRealEstate is not liable for the use or misuse of the site's information. The information displayed on MirrorRealEstate.com is for reference only.
