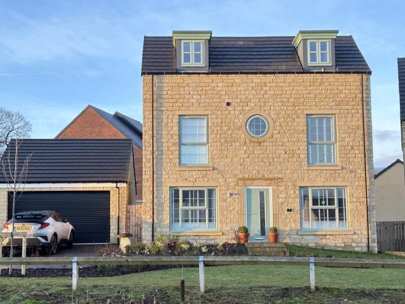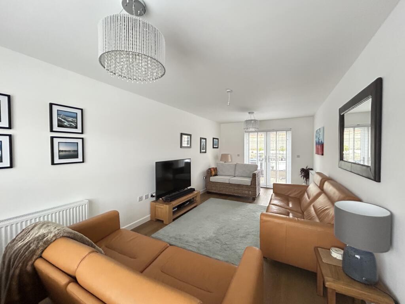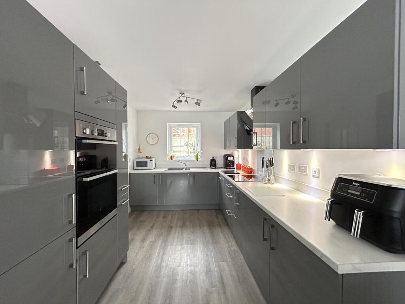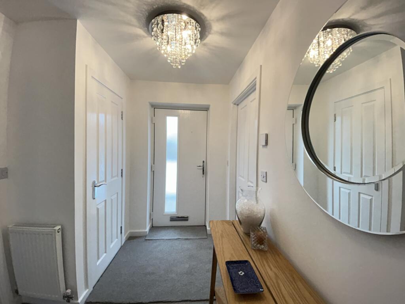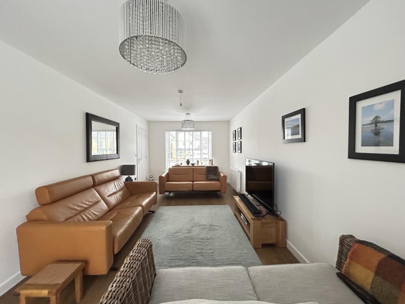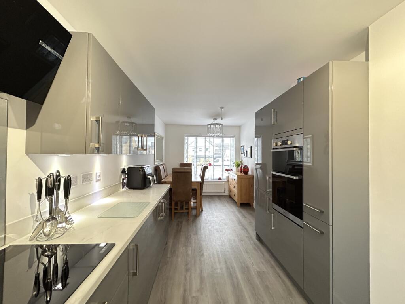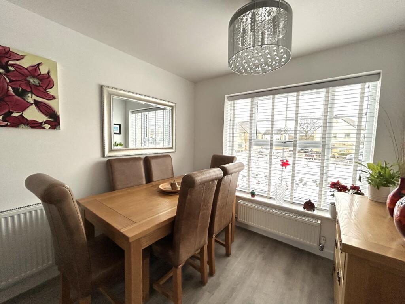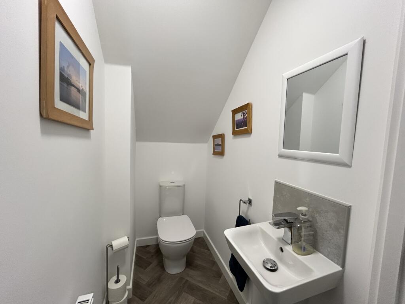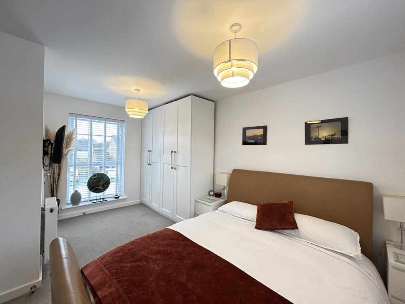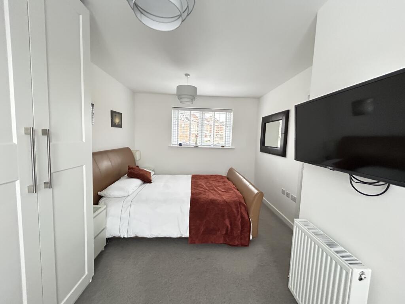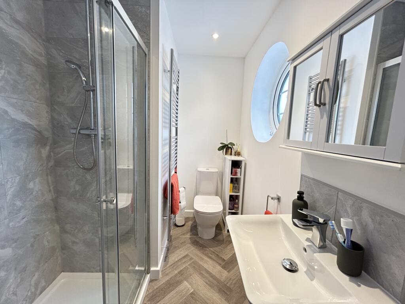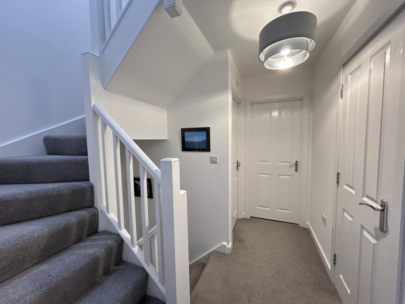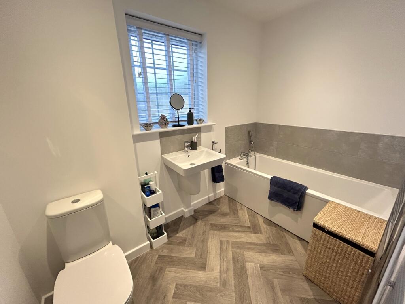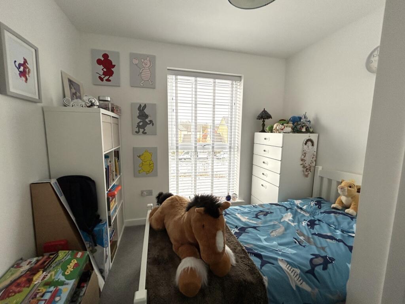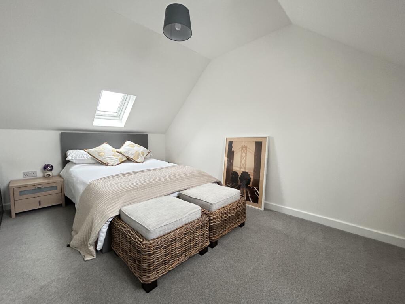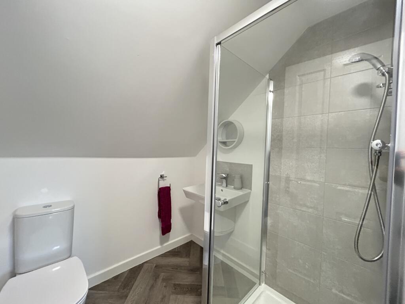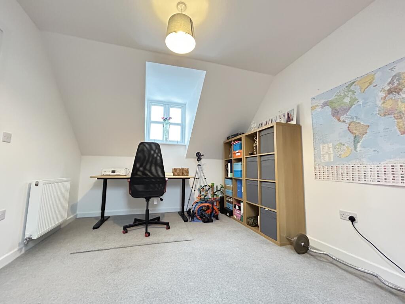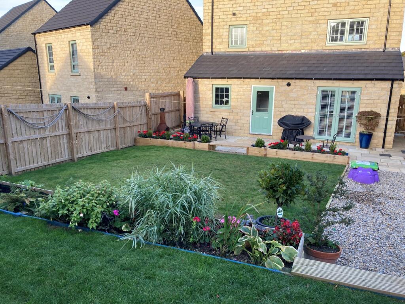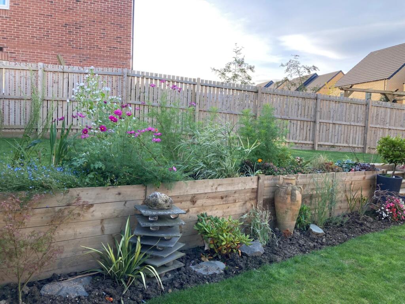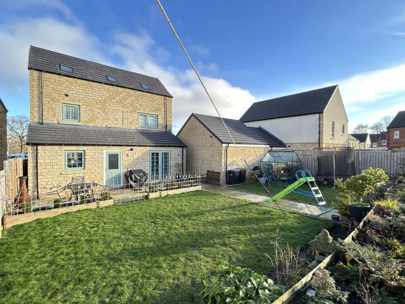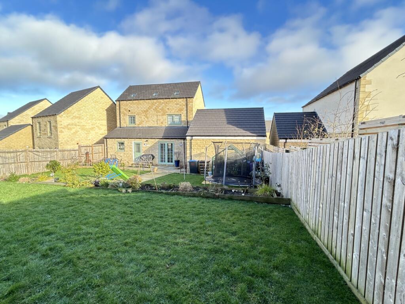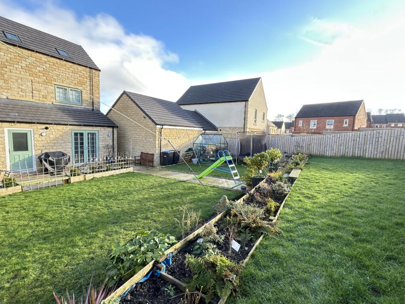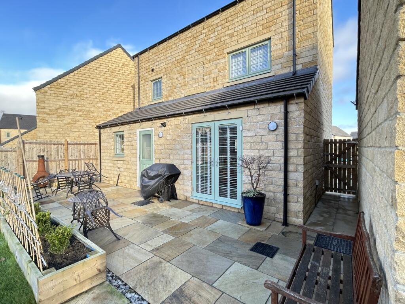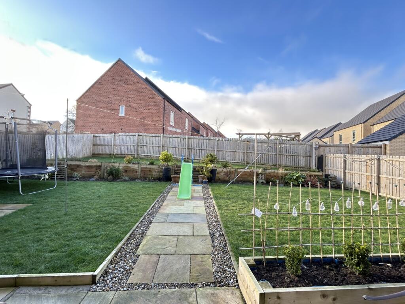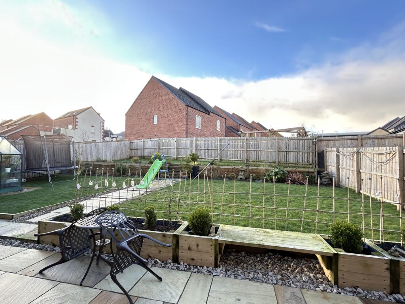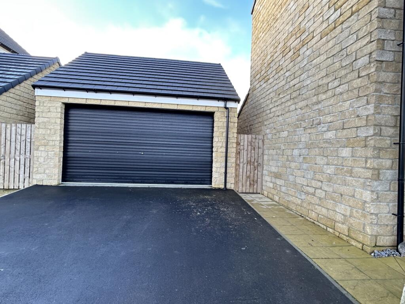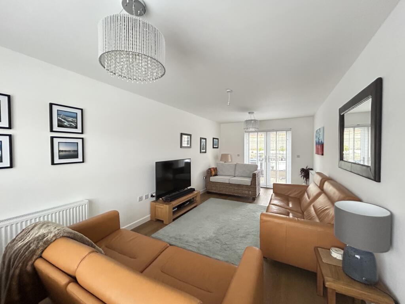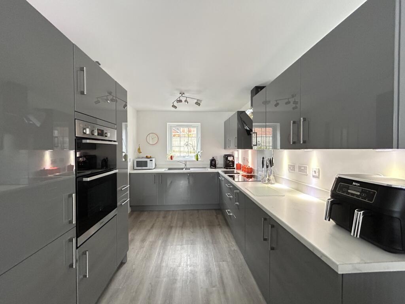Burnhope Way, Startforth, County Durham, DL12
Property Details
Bedrooms
4
Bathrooms
3
Property Type
Detached
Description
Property Details: • Type: Detached • Tenure: N/A • Floor Area: N/A
Key Features: • Executive Detached House • Master Bedroom with En Suite • Three Further Bedrooms • Family Bathroom & Separate Shower Room • Double Garage • Enclosed Landscaped Rear Garden • Dining Kitchen & Utility Room • Accommodation on Three Storeys • Gas Central Heating
Location: • Nearest Station: N/A • Distance to Station: N/A
Agent Information: • Address: 13 Galgate, Barnard Castle, DL12 8EQ
Full Description: We are pleased to offer to the market this detached four bedroom, executive family home located in a commanding position on this popular modern development. The property offers immaculately presented, flexible accommodation over three storeys and briefly comprises:- Entrance Hallway, Living Room, Dining Kitchen, Utility and Cloakroom to the Ground Floor. To the First Floor there is a Master Bedroom with En Suite Shower, Family Bathroom and Single Bedroom, Two Further Double Bedrooms and Separate Shower Room can be found on the Second Floor. Externally there is a Double Garage, Parking, Front and Rear Gardens. Burhope Way sits within the Castle Croft development in Startforth which lies on the fringe of the ever-popular town of Barnard Castle and comprises of a variety of housing styles. It is situated only a mile from the town centre by a pleasant walk over the Tees, either over the County Bridge or by the Green Bridge and is also serviced by local transport. There is a broader range of shopping, educational and recreational facilities found within the town centre itself.GROUND FLOOREntrance HallFront entrance door, storage cupboard, doors accessing the living room, kitchen, LVT flooring and ground cloakroom. Stairs rising to the first floor accommodation.CloakroomWall mounted hand wash basin, low level wc and radiator.Living RoomA good sized reception room with window to the front elevation, French doors leading out to the rear garden, two radiators and three ceiling lights.Dining KitchenModern gloss fitted wall and floor units with marble effect worktops incorporating sink unit with mixer tap and drainer. Integrated appliances including Bosch induction hob with modern glass extractor fan, wall mounted double oven, fridge, freezer and dishwasher. Dining area with radiators, space for family sized dining table and chairs, LVT flooring and windows to dual aspect. Door leading through to utility room.UtilityFitted wall and floor units incorporating Integrated washing machine, space for under counter appliance, gas central heating boiler and rear entrance door.FIRST FLOORLandingRadiator, storage/airing cupboard, doors accessing the first floor accommodation and stairs rising to the second floor.Master Bedroom Dual aspect windows, twin lights, radiator and furnished with built-in wardrobes.En SuiteOversized walk-in shower with mains shower, chrome heated towel radiator, wall mounted hand wash basin, low level, wc, tiled splash backs, vinyl flooring and obscured glazed feature porthole style window.Bedroom Two Single bedroom with window overlooking the front of the property and radiator.Family BathroomWhite suite comprising panelled bath with mixer tap and shower head, wall mounted hand wash basin, low level wc, tiled splashbacks, chrome heated towel radiator, vinyl flooring and obscured glazed window to the rear elevation.SECOND FLOORLandingRadiator, loft hatch and doors accessing the second floor accommodation.Bedroom ThreeDouble bedroom with dormer window to the front elevation, Velux style window and radiator.Shower RoomServicing both second floor bedrooms comprising:- walk-in shower with mains shower, wall mounted hand wash basin, low level wc, chrome heated towel rail, tiled splashbacks and vinyl flooring.Bedroom 4A further double bedroom which mirrors bedroom three having dormer window to the front elevation, Velux style window and radiator.EXTERNALLYTo the front of the property there is a forecourt garden with steps leading up to the front entrance door. A pathway wraps around the side the property with access gate providing entry to the rear garden. The south facing rear, tiered garden is predominantly laid to lawn and has been professionally landscaped to include planted flowerbeds and patiolaid with Indian sandstone. Outdoor lighting and water tap. Double Garage benefitting from both power and lighting. There is additional parking directly in front of the garage.SERVICESMains electricity, gas, water and drainage.SERVICE CHARGEA service charge will be payable upon completion of the development to cover the maintenance of communal areas. It is estimated that this will amount to approximately £120.00 per annum, but this is yet to be confirmed.TENUREFreeholdCOUNCIL TAXFreeholdPRICEOffers Over £325,000VIEWINGViewings are strictly by appointment through the selling agents Addisons Chartered Surveyors T: opt 1.BROCHUREDetails and photographs taken January 2025. Some library images of the garden have been used from 2024.BrochuresBrochure
Location
Address
Burnhope Way, Startforth, County Durham, DL12
City
Startforth
Features and Finishes
Executive Detached House, Master Bedroom with En Suite, Three Further Bedrooms, Family Bathroom & Separate Shower Room, Double Garage, Enclosed Landscaped Rear Garden, Dining Kitchen & Utility Room, Accommodation on Three Storeys, Gas Central Heating
Legal Notice
Our comprehensive database is populated by our meticulous research and analysis of public data. MirrorRealEstate strives for accuracy and we make every effort to verify the information. However, MirrorRealEstate is not liable for the use or misuse of the site's information. The information displayed on MirrorRealEstate.com is for reference only.
