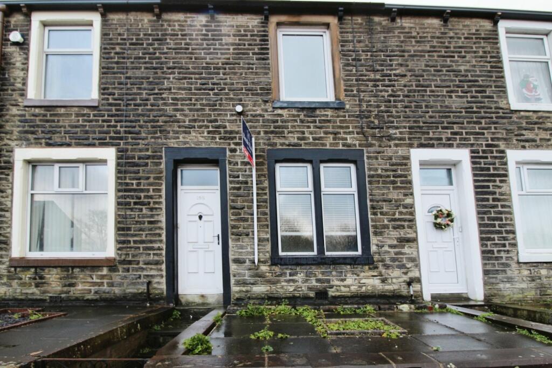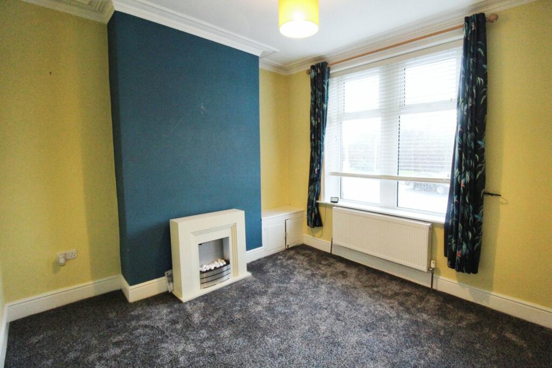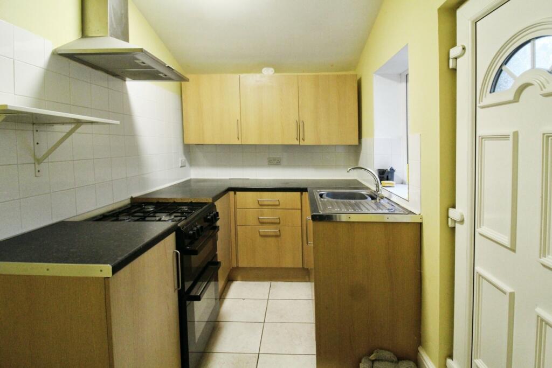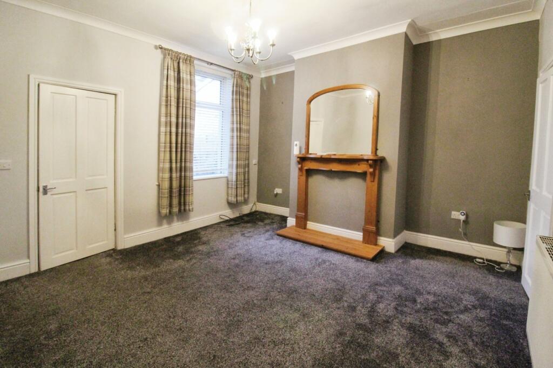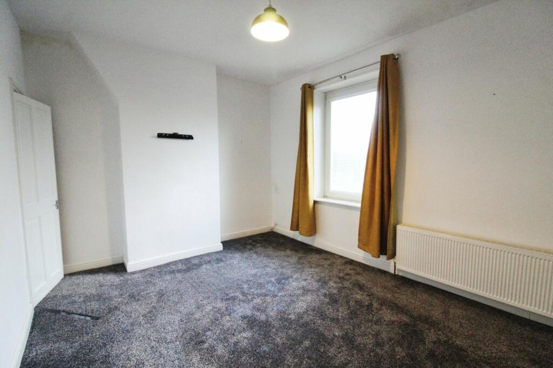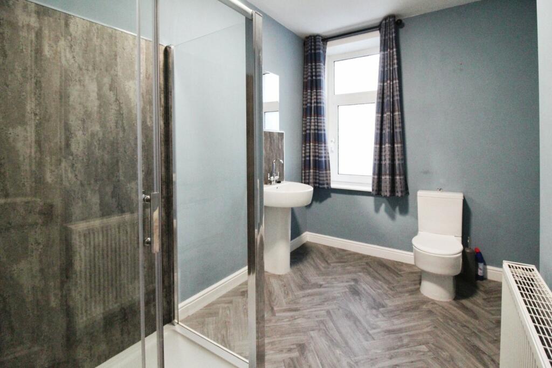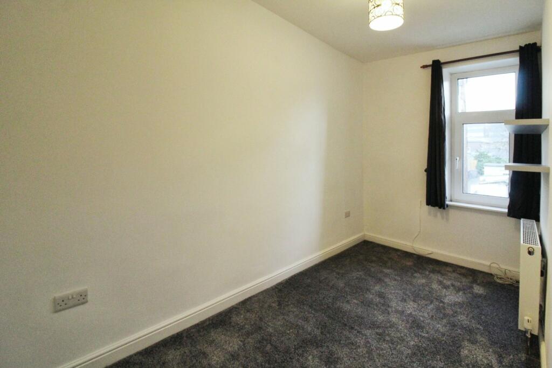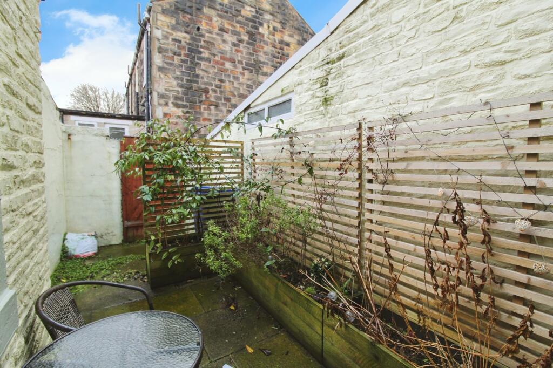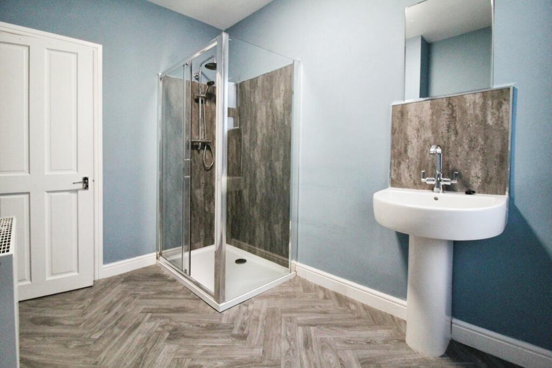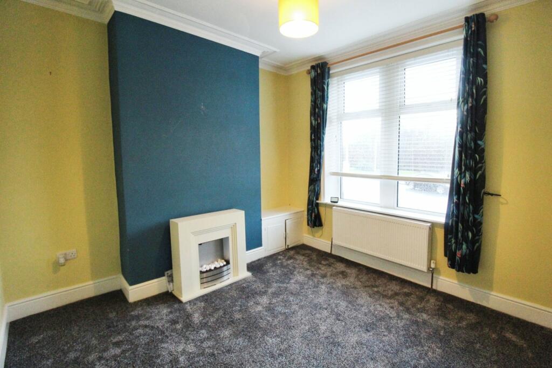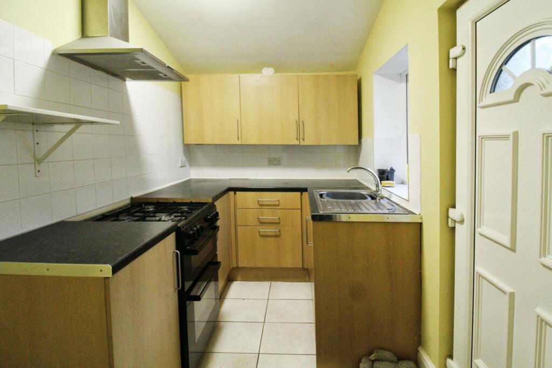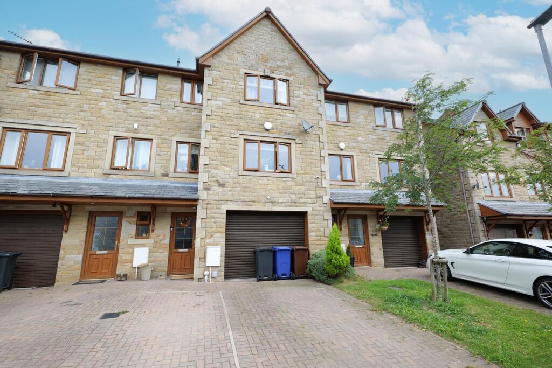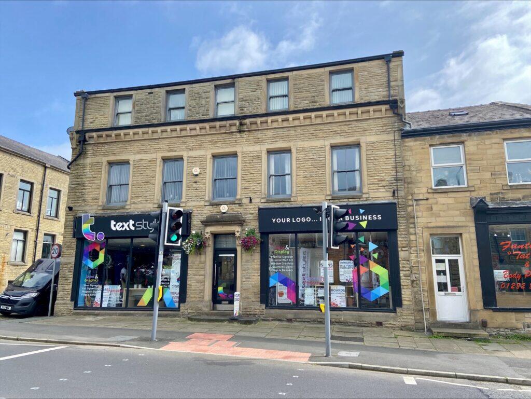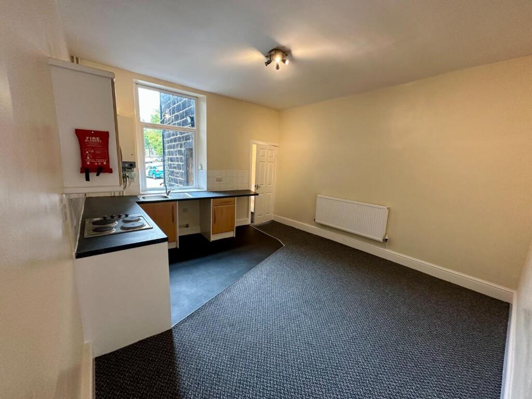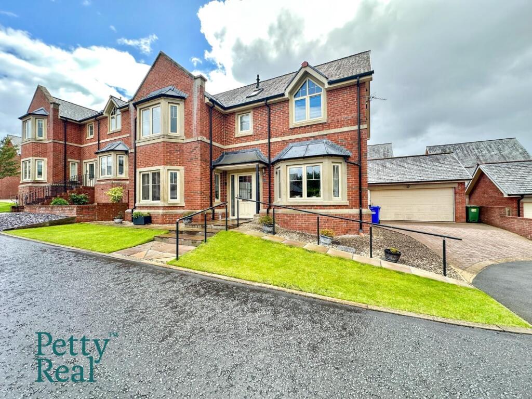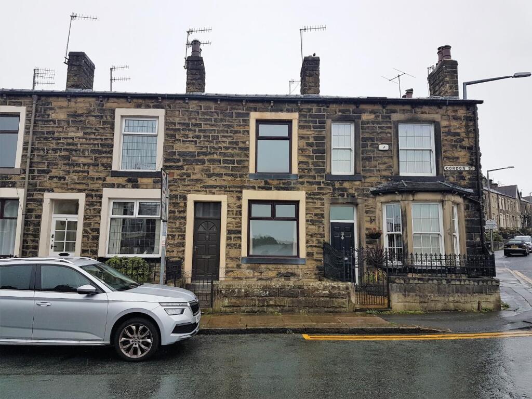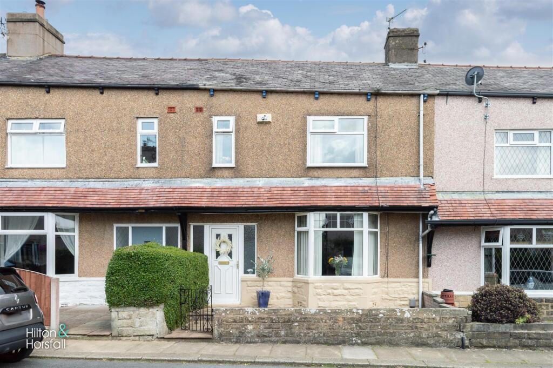Burnley Road, Colne, Lancashire, BB8
Property Details
Bedrooms
2
Bathrooms
1
Property Type
Terraced
Description
Property Details: • Type: Terraced • Tenure: N/A • Floor Area: N/A
Key Features: • 2 Bedrooms • Entrance Vestibule • Lounge • Sitting/Dining Room • Kitchen • Shower Room
Location: • Nearest Station: N/A • Distance to Station: N/A
Agent Information: • Address: 31 Albert Road, Colne, BB8 0RY
Full Description: DO NOT MISS this rental opportunity! Reeds Rains are delighted to introduce to the rental market this very well presented two reception two bedroom mid terrace property, conveniently positioned for popular schools, shops, supermarket and M65 motorway link. IMPORTANT NOTE TO POTENTIAL PURCHASERS & TENANTS: We endeavour to make our particulars accurate and reliable, however, they do not constitute or form part of an offer or any contract and none is to be relied upon as statements of representation or fact. The services, systems and appliances listed in this specification have not been tested by us and no guarantee as to their operating ability or efficiency is given. All photographs and measurements have been taken as a guide only and are not precise. Floor plans where included are not to scale and accuracy is not guaranteed. If you require clarification or further information on any points, please contact us, especially if you are traveling some distance to view. POTENTIAL PURCHASERS: Fixtures and fittings other than those mentioned are to be agreed with the seller. POTENTIAL TENANTS: All properties are available for a minimum length of time, with the exception of short term accommodation. Please contact the branch for details. A security deposit of at least one month’s rent is required. Rent is to be paid one month in advance. It is the tenant’s responsibility to insure any personal possessions. Payment of all utilities including water rates or metered supply and Council Tax is the responsibility of the tenant in most cases. COL240161/2.Early viewing is highly recommended.
The property briefly consists of:
Ground Floor: Entrance vestibule, hallway, lounge, sitting/dining room and kitchen.
First Floor: TWO bedrooms and family shower room
Externally there is a raised garden forecourt setting the property back from the pavement with steps leading up to the front door, and an enclosed yard to the rear with useful attached outbuilding.
EPC Grade = DGround FloorEntrance Vestibule1.14m x 1m (3' 9" x 3' 3")Inner Hallway2.03m x 1m (6' 8" x 3' 3")Lounge3.25m x 3.18m (10' 8" x 10' 5")Sitting/Dining Room4.01m x 4.34m (13' 2" x 14' 3")Kitchen2.74m x 1.88m (9' 0" x 6' 2")First FloorFirst Floor LandingBedroom One3.28m x 4.34m (10' 9" x 14' 3")Bedroom Two4.01m x 1.96m (13' 2" x 6' 5")Shower Room3.12m x 2.24m (10' 3" x 7' 4")BrochuresWeb DetailsFull Brochure PDF
Location
Address
Burnley Road, Colne, Lancashire, BB8
City
Colne
Features and Finishes
2 Bedrooms, Entrance Vestibule, Lounge, Sitting/Dining Room, Kitchen, Shower Room
Legal Notice
Our comprehensive database is populated by our meticulous research and analysis of public data. MirrorRealEstate strives for accuracy and we make every effort to verify the information. However, MirrorRealEstate is not liable for the use or misuse of the site's information. The information displayed on MirrorRealEstate.com is for reference only.
