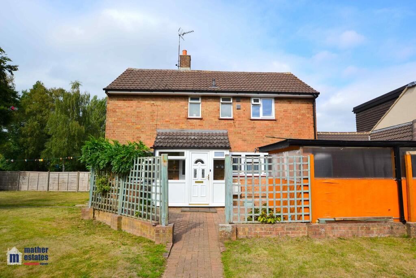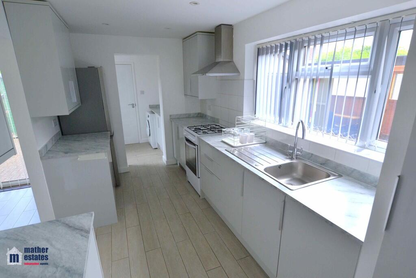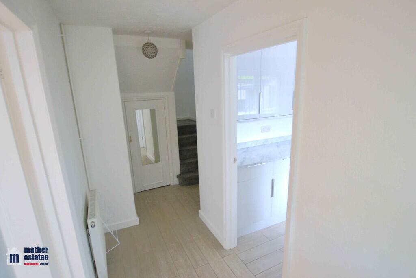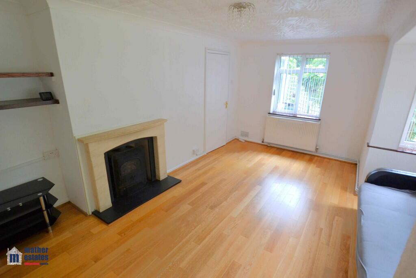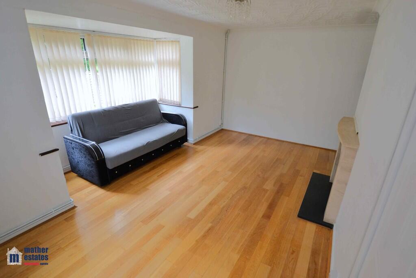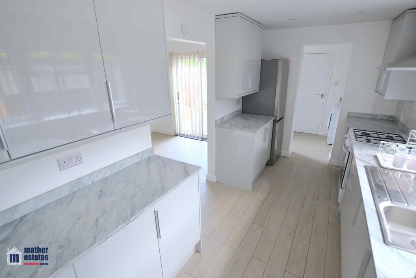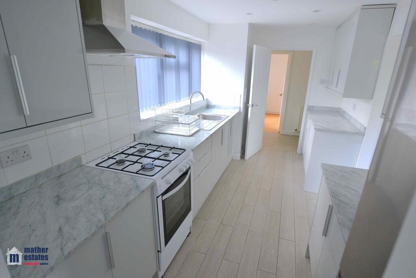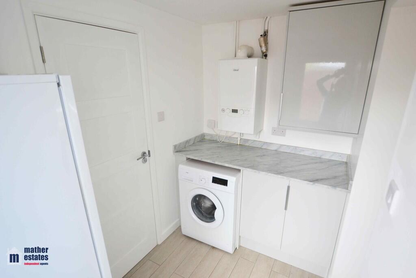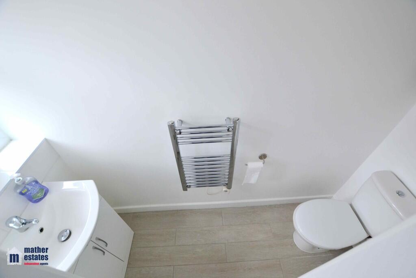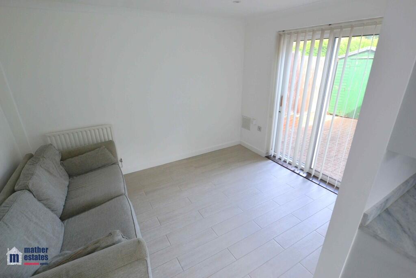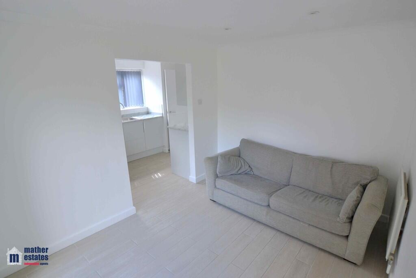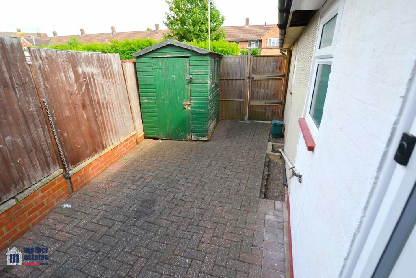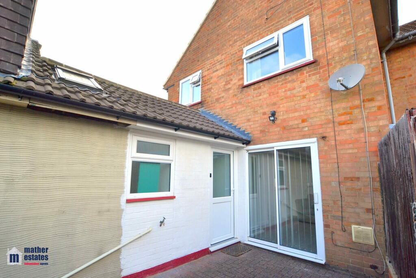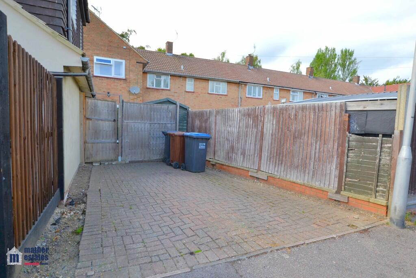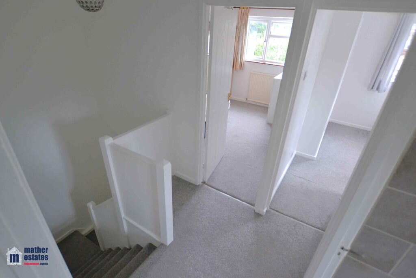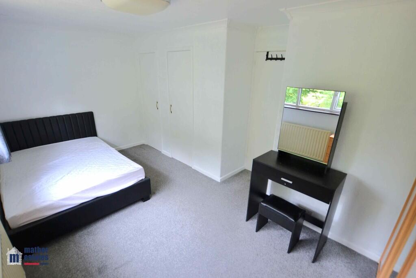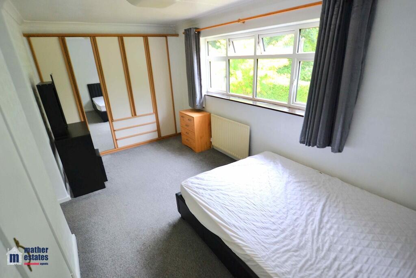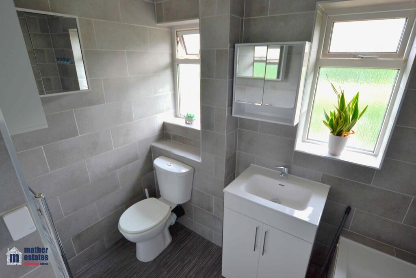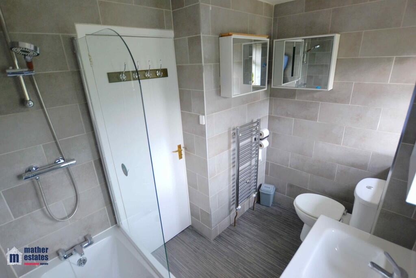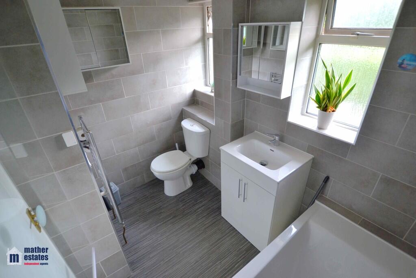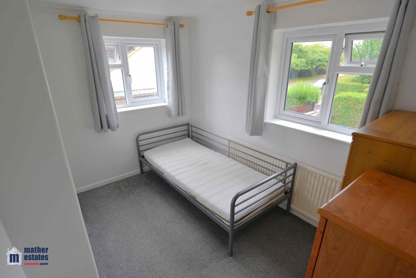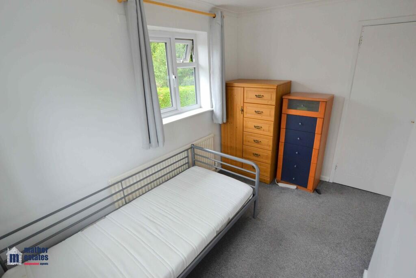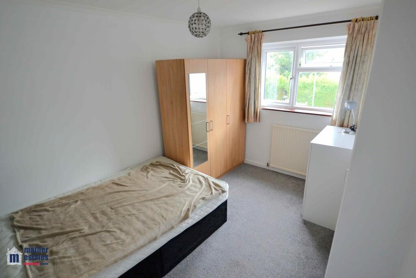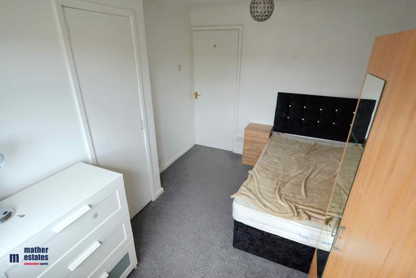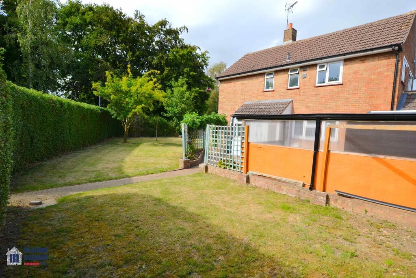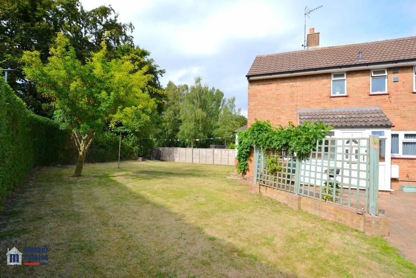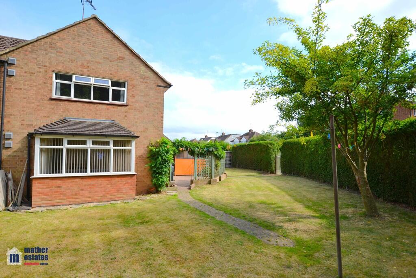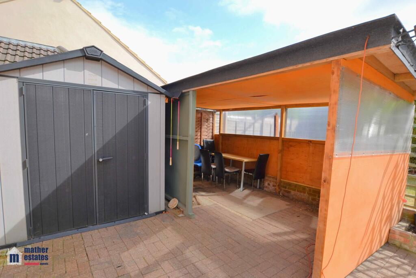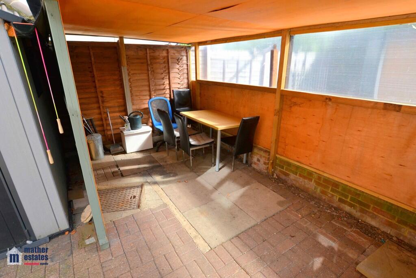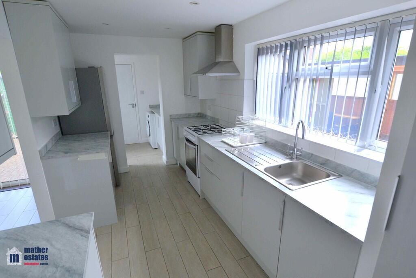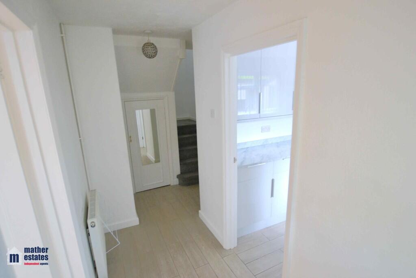Burnside Close, Hatfield
Property Details
Bedrooms
3
Bathrooms
1
Property Type
End of Terrace
Description
Property Details: • Type: End of Terrace • Tenure: N/A • Floor Area: N/A
Key Features: • Newly refurbished three bedroom family home • Stunning gardens to front and side • Short walk to local schools & shops, train station & town centre • Ground floor wc & utility area • Dual aspect lounge with log burner • Separate dining room with opening to kitchen & doors to rear • Refitted kitchen with built in appliances • Refitted bathroom/wc • Private driveway for one/two cars • Council Tax Band C, EPC rating D
Location: • Nearest Station: N/A • Distance to Station: N/A
Agent Information: • Address: 27 Market Place, Hatfield, AL10 0LJ
Full Description: ENTRANCE PORCH Double glazed with windows to front and sides, entrance door to front, wood effect floor, door to: ENTRANCE HALL Stairs to first floor, radiator, wood effect floor, telephone point, door to kitchen and door to: LOUNGE 17' 3" x 12' 6" (5.26m x 3.81m) Dual aspect room with double glazed window to side and bay window to front, wood effect floor, television point, feature fireplace with log burner. DINING ROOM 11' 1" x 8' 7" (3.38m x 2.62m) Double glazed patio doors to rear, wood effect floor, radiator, archway to: REFITTED KITCHEN 14' 3" x 8' 7" (4.34m x 2.62m) Refitted with a range of wall and base units, complimentary work surfaces and tiled splash back, inset stainless steel one and a half bowl sink/drainer with mixer tap, integrated fridge/freezer, space for washing machine and tumble dryer, space for cooker with stainless steel extractor hood over, tiled floor, double glazed window to side, inset spotlights, cupboard, opening to: UTILITY ROOM Wall and base units with complimentary work surface and tiled splash back, wall mounted gas fired boiler, space for washing machine and tumble dryer, tiled floor, double glazed door to rear and door to: WC WC, wash hand basin, radiator, tiled floor. GALLERIED LANDING Access to boarded loft, doors to: BEDROOM ONE Double glazed window to front, radiator, built in storage cupboard, airing cupboard, range of full width built in wardrobes. BEDROOM TWO Double glazed window to rear, radiator BEDROOM THREE Double glazed windows to side and rear, radiator. BATHROOM/WC Fully tiled enclosed panel bath with shower attachment and mixer tap, vanity wash hand basin with mixer tap and cupboard under, wc, heated towel rail, tiled flooring, two double glazed window to side. FRONT & SIDE GARDENS The gardens have been lovingly established by the owners over many years, there is a well tended lawn edged by mature flower and shrub beds, various specimens and evergreens, vegetable garden, block paved & enclosed southerly facing courtyard, archway and trellis with a beautiful "Wisteria" timber shed, potting shed, water tap, hedge to boundaries. COURTYARD Paved with two sheds, light, water tap, timber shed, flower beds, leading to: PRIVATE DRIVEWAY Providing parking for one vehicle. There is potential to park two cars if the timber shed in the courtyard was removed.
Location
Address
Burnside Close, Hatfield
City
Burnside Close
Features and Finishes
Newly refurbished three bedroom family home, Stunning gardens to front and side, Short walk to local schools & shops, train station & town centre, Ground floor wc & utility area, Dual aspect lounge with log burner, Separate dining room with opening to kitchen & doors to rear, Refitted kitchen with built in appliances, Refitted bathroom/wc, Private driveway for one/two cars, Council Tax Band C, EPC rating D
Legal Notice
Our comprehensive database is populated by our meticulous research and analysis of public data. MirrorRealEstate strives for accuracy and we make every effort to verify the information. However, MirrorRealEstate is not liable for the use or misuse of the site's information. The information displayed on MirrorRealEstate.com is for reference only.
