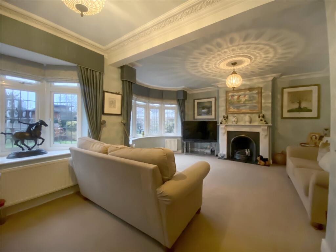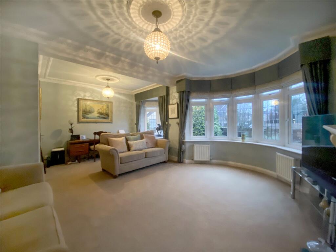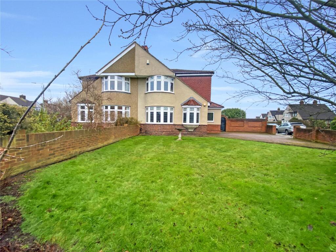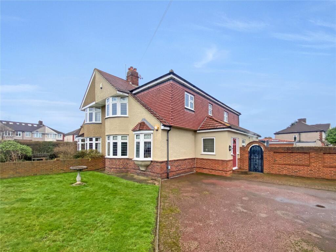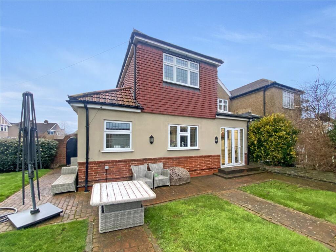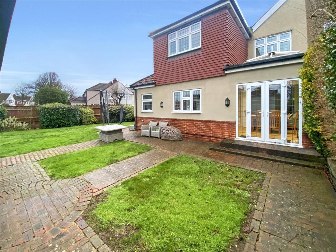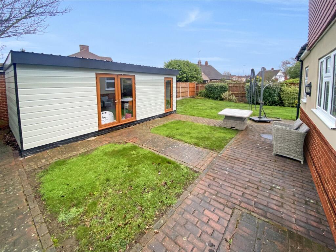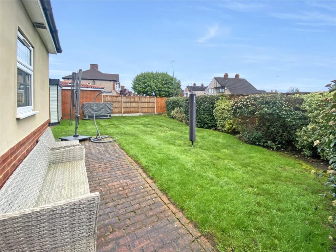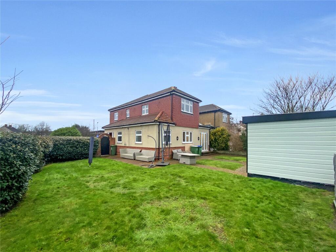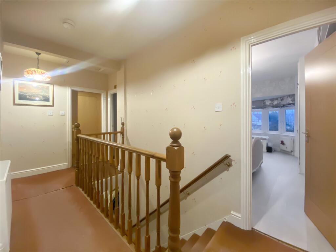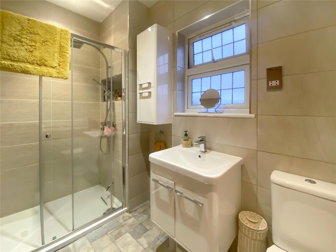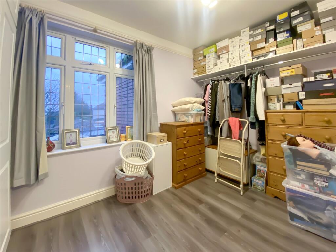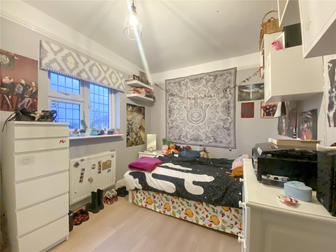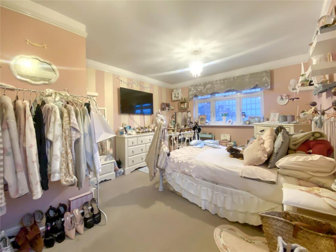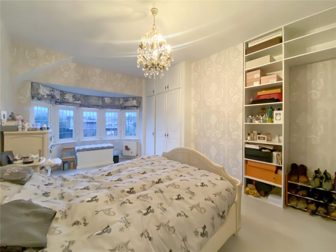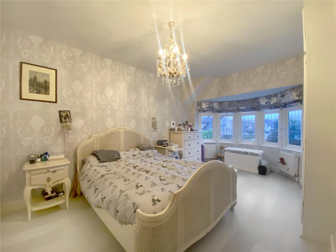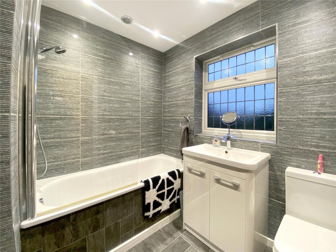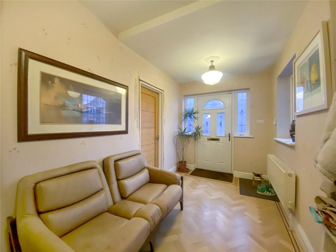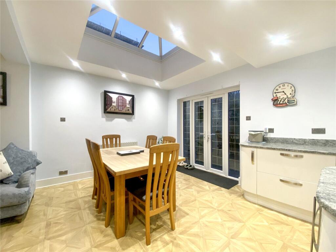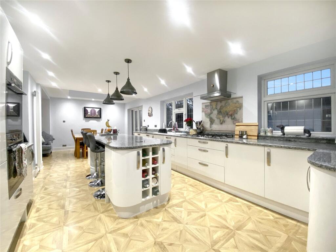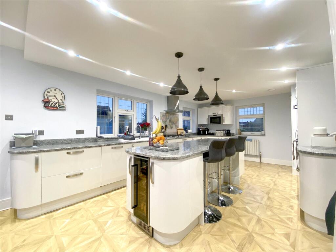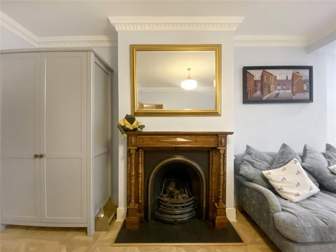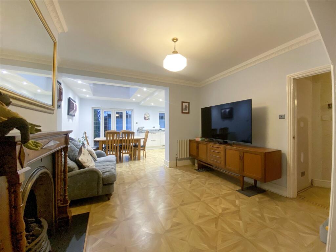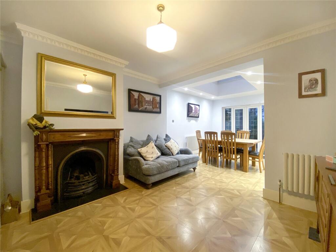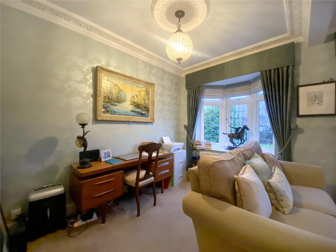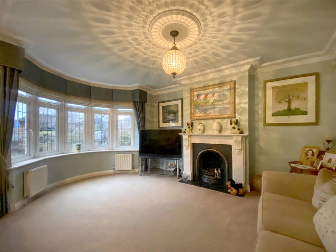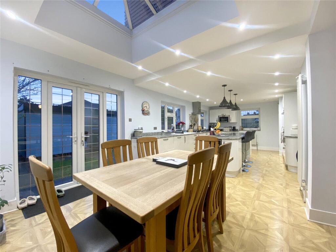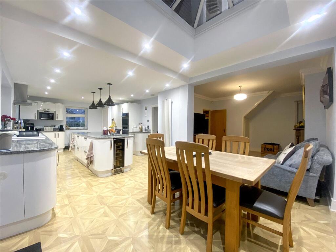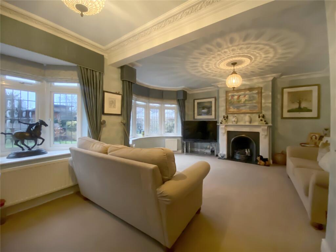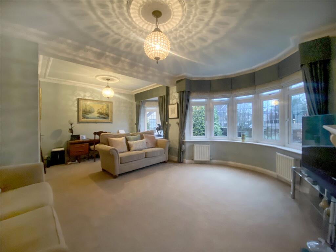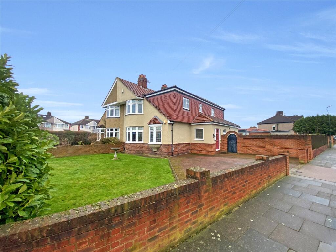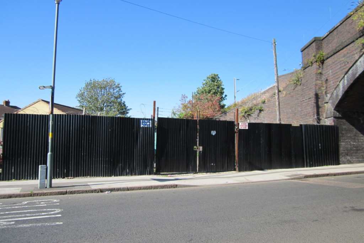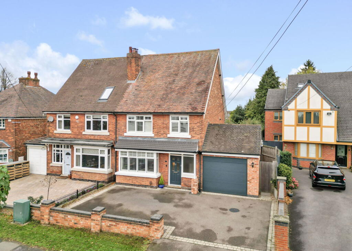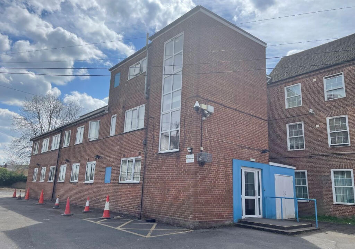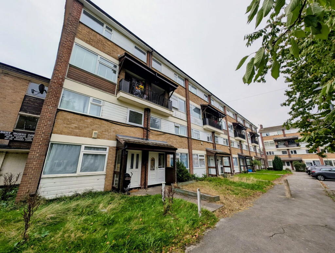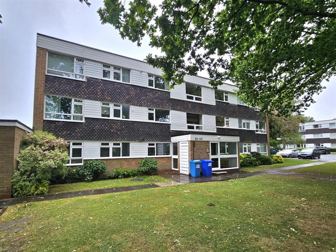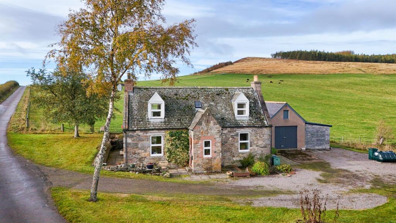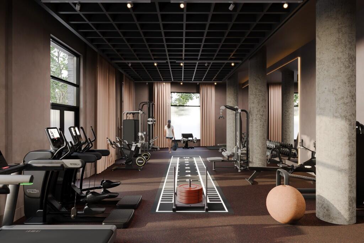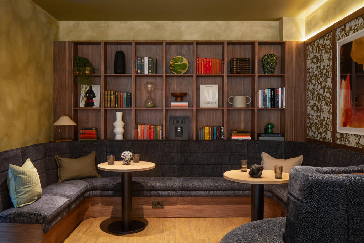Burnt Oak Lane, Sidcup, DA15
Property Details
Bedrooms
4
Bathrooms
2
Property Type
Semi-Detached
Description
Property Details: • Type: Semi-Detached • Tenure: N/A • Floor Area: N/A
Key Features: • Four Double Bedrooms • Extended Semi Detached Chalet • Large Lounge • Extended Kitchen-Diner • Corner Plot • Front & Rear Gardens • Ample Off Street Parking
Location: • Nearest Station: N/A • Distance to Station: N/A
Agent Information: • Address: 1 Wellington Parade, Blackfen Road, Sidcup, DA15 9NB
Full Description: Situated on a generous corner plot, this larger-than-average, four double-bedroom semi-detached family home offers impressive space, modern living, and fantastic versatility. The property has been extended to create a beautifully designed kitchen-diner with a central island, seamlessly flowing into a bright and spacious living area—perfect for family life and entertaining. A large lounge provides further living space, while a ground floor bathroom and first-floor shower room add convenience for growing families.Externally, the home boasts both front and rear gardens, along with ample off-street parking. Ideally positioned close to sought-after schools, excellent transport links, and local amenities, including the popular ‘The Oval’ parade of shops, restaurants, and cafés, this home is perfect for those seeking space and a prime location.Early viewing is highly recommended—contact us today to arrange a viewing!Entrance Hall14' 7" x 6' 9" (4.45m x 2.06m)Double glazed entrance door to side, double glazed windows to front and side, stairs to first floor, radiator, amtico flooring.Lounge19' 5" x 13' 7" (5.92m x 4.14m)Double glazed bay window to front, double glazed window to front, coved ceilings, ceiling rose, feature fireplace, three radiators, carpet.Reception RoomCoved ceiling, feature fireplace, radiator, laminate tiles.Kitchen/Dining Room27' 9" x 12' 6" (8.46m x 3.8m)Double glazed double doors to rear, two double glazed windows to rear, double glazed window to side, sky light, matching range of wall and base units incorporating cupboards, drawers and worktops, matching range of wall and base units incorporating cupboards, drawers and worktops, ceramic sink unit with drainer and mixer tap, integrated wine fridge, dishwasher, microwave, double oven and hob with filter hood above, centre island with breakfast bar, cupboard housing boiler, two radiators, laminate tiles.Utility Room7' 4" x 5' 8" (2.24m x 1.73m)Plumbed for washing machine, space for tumble dryer, chrome heated towel rail, laminate tiles.Ground Floor Bathroom7' 4" x 6' 6" (2.24m x 1.98m)Double glazed frosted window to side, panelled bath with shower over, vanity wash hand basin, low level WC, tiled walls, vinyl flooring.LandingCarpet, radiator, access to loft.Bedroom One17' 0" x 11' 3" (5.18m x 3.43m)Double glazed bay window to front, fitted wardrobes, two radiators, laminate flooring.Bedroom Two17' 7" x 11' 8" (5.36m x 3.56m)Double glazed window to rear, fitted wardrobes, radiator, carpet.Bedroom Three11' 5" x 8' 4" (3.48m x 2.54m)Double glazed window to side fitted wardrobes, radiator, laminate flooring.Bedroom Four12' 2" x 7' 3" (3.7m x 2.2m)Double glazed window to rear, fitted wardrobes, radiator, laminate flooring.Shower Room8' 5" x 4' 8" (2.57m x 1.42m)Double glazed frosted window to side, shower cubicle, vanity wash hand basin, low level WC, chrome heated towel rail, tiled walls, vinyl flooring.Rear GardenPatio area, mainly laid to lawn, side gate.OutbuildingDouble doors to front, single door to front, power and light, part ply flooring, part correx flooring.Front GardenPartly paved to provide ample off street parking, mainly laid to lawn.BrochuresParticulars
Location
Address
Burnt Oak Lane, Sidcup, DA15
City
London
Features and Finishes
Four Double Bedrooms, Extended Semi Detached Chalet, Large Lounge, Extended Kitchen-Diner, Corner Plot, Front & Rear Gardens, Ample Off Street Parking
Legal Notice
Our comprehensive database is populated by our meticulous research and analysis of public data. MirrorRealEstate strives for accuracy and we make every effort to verify the information. However, MirrorRealEstate is not liable for the use or misuse of the site's information. The information displayed on MirrorRealEstate.com is for reference only.
