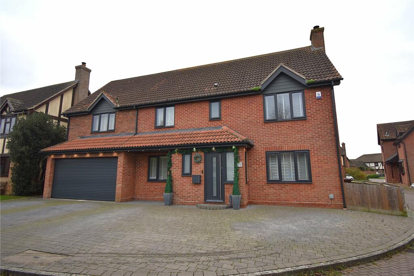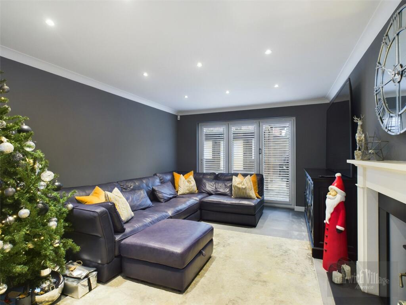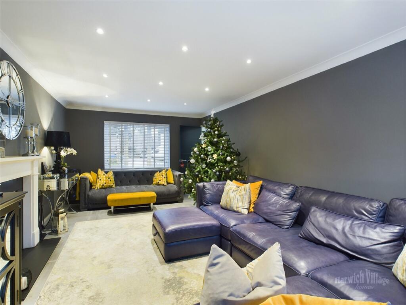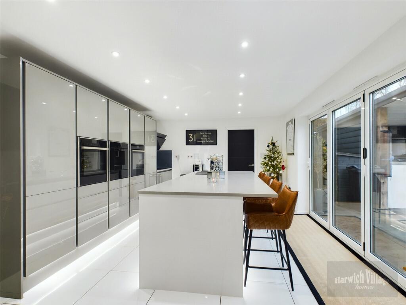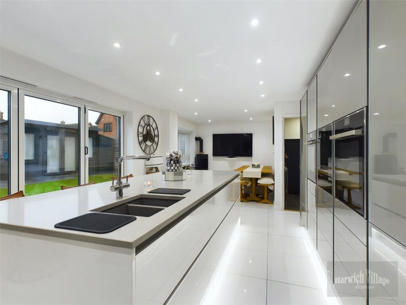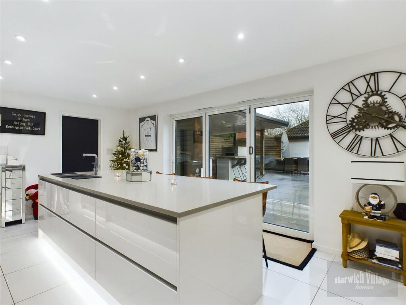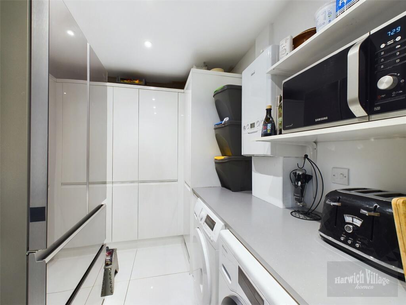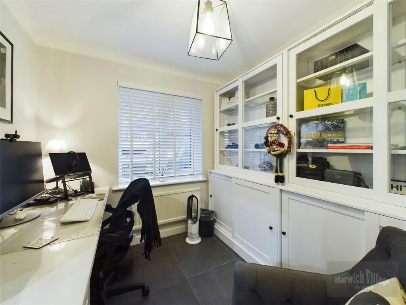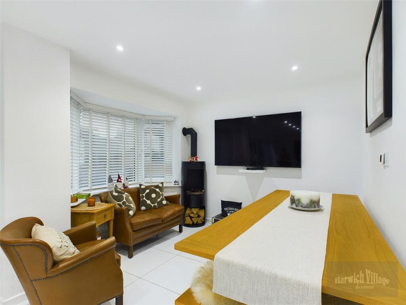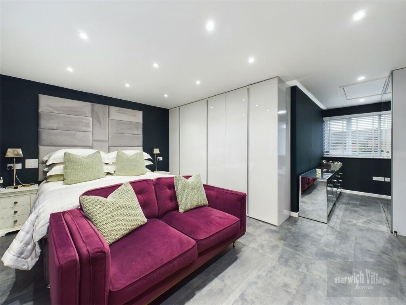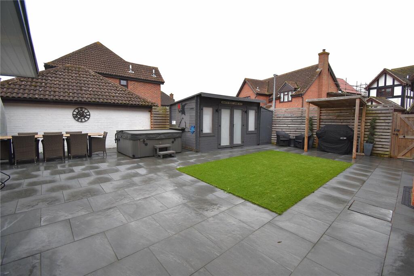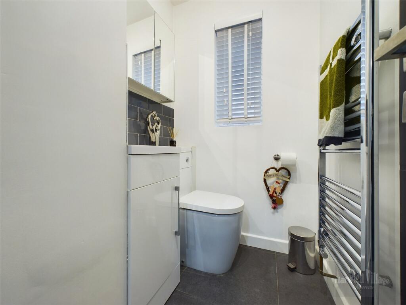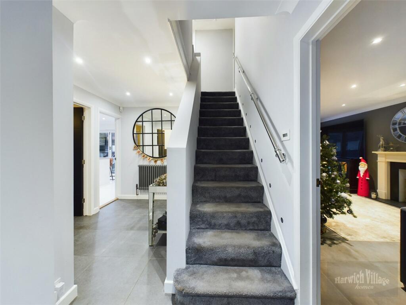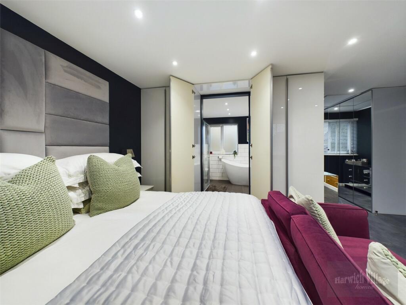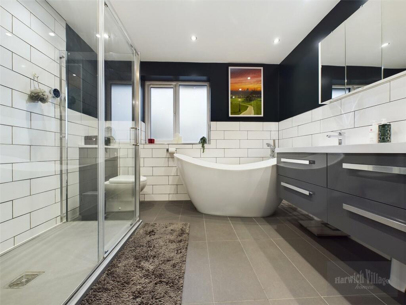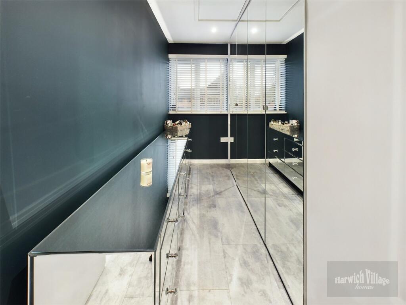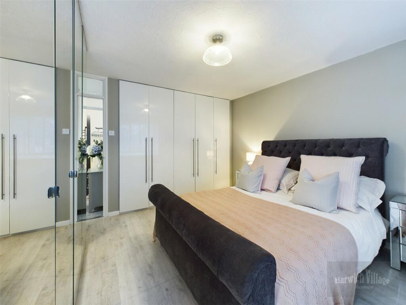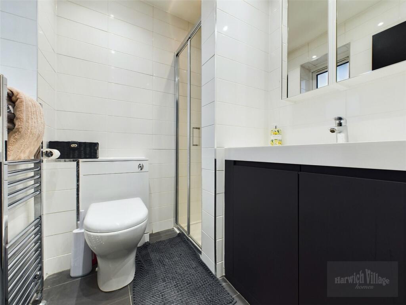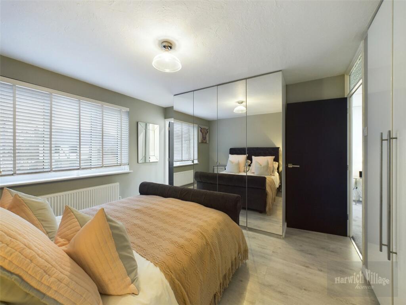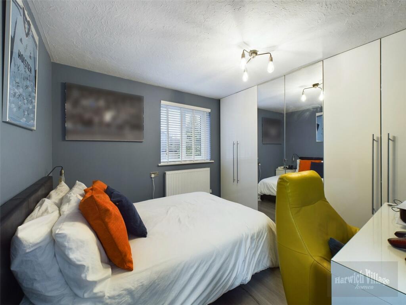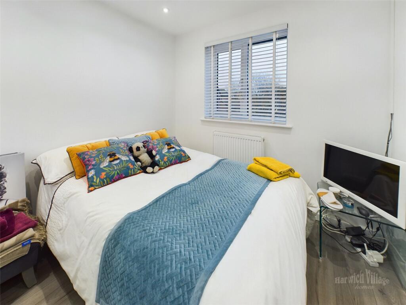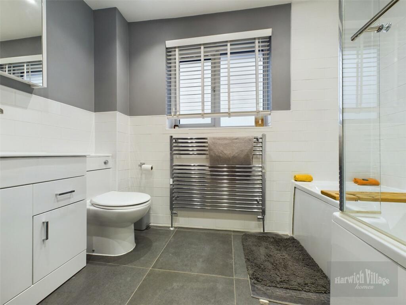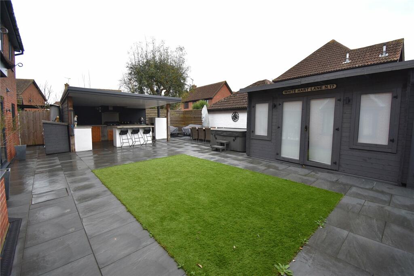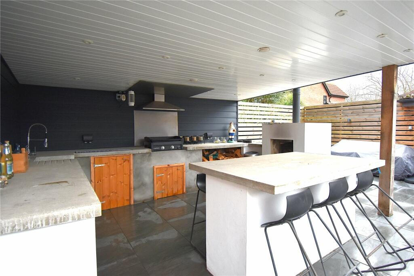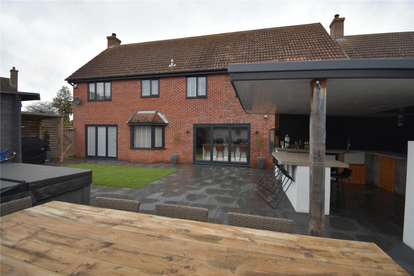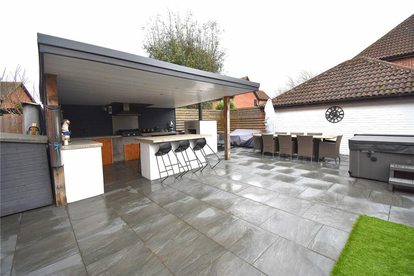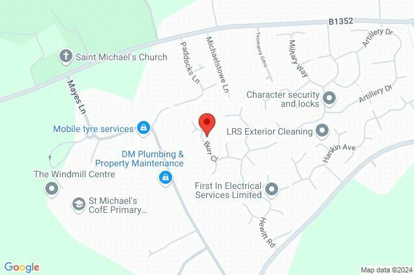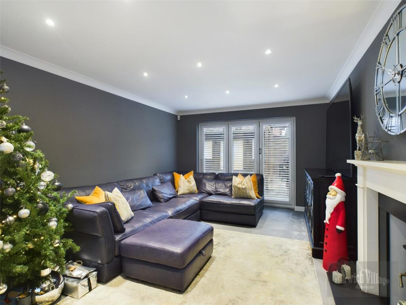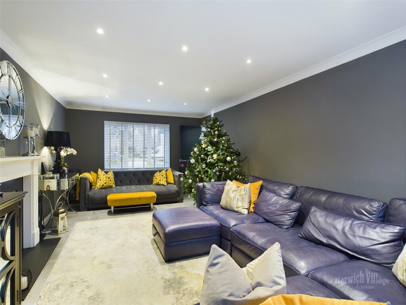Burr Close, Ramsey, Harwich, Essex, CO12
Property Details
Bedrooms
5
Bathrooms
3
Property Type
Detached
Description
Property Details: • Type: Detached • Tenure: N/A • Floor Area: N/A
Key Features: • VIRTUAL TOUR AVAILABLE • BEAUTIFULLY PRESENTED THROUGHOUT • FIVE BEDROOMS • Spacious Lounge • Study • Kitchen/Breakfast Room • Utility Room • TWO EN-SUITES • Family Bathroom • AMPLE OFF STREET PARKING
Location: • Nearest Station: N/A • Distance to Station: N/A
Agent Information: • Address: Tower House, 300 Main Road, Harwich, CO12 3PJ
Full Description: We are pleased to offer this IMMACULATELY PRESENTED FIVE BEDROOM DETACHED FAMILY HOUSE. The property benefits from a STUNNING KITCHEN/DINER, SPACIOUS LOUNGE, study and utility room as well as TWO EN-SUITES and a family bathroom. The property has a rear garden with an OUTDOOR KITCHEN making this area ideal for entertaining and a DOUBLE GARAGE. VIEWING IS STRONGLY ADVISED !!Double glazed entrance door to:Entrance Hall:Understairs cupboard.Cloakroom:Obscured double glazed window to front. Hand basin set in vanity unit, close coupled WC. Heated towel rail.Lounge:6.45m x 3.53m (21' 2" x 11' 7")Double glazed window to rear. Bi-fold doors to rear. Log burner, radiator, tiled flooring, ceiling spot lights, coved ceiling.Study:2.51m x 2.3m (8' 3" x 7' 7")Double glazed window to front. Radiator, coved ceiling.Kitchen/Breakfast Room:8.28m x 3.66m (27' 2" x 12' 0")Double glazed bay window to front. Bi-fold lead to outside. The kitchen has been beautifully fitted with a vast array of high gloss wall and base units incorporating double oven, electric induction hob with extractor fan over, cooker, warming drawer, full length fridge, full length freezer, central island with high gloss drawers below incorporating one and a half bowl sink unit, boiling tap, water filter, tiled flooring, ceiling spot lights, log burner. Door to:Utility Room:3.63m x 1.98m (11' 11" x 6' 6")Double glazed window to rear. Fitted with a range of high gloss wall and base units incorporating stainless steel sink unit, plumbing and space for dishwasher, washing machine and tumble dryer. Tiled splashback and tiled flooring.First Floor Landing:Access to loft, built-in cupboard.Bedroom 1:4.78m x 3.66m (15' 8" x 12' 0")Double glazed window to front and rear. Range of beautifully fitted wardrobes and drawers. Laminate flooring, radiator, ceiling spot lights. Concealed door to:En-Suite:Double glazed obscured window to rear. Shower cubicle, free standing bath, double sink unit with drawers below, WC. Heated towel rail, tiling to walls and floor.Bedroom 2:3.58m x 3.56m (11' 9" x 11' 8")Double glazed window to front. Range of fitted wardrobes and built-in wardrobes, laminate flooring, radiator.En-Suite:Double glazed obscured window to front. Shower cubicle, hand basin with vanity unit. Heated towel rail, close coupled WC, tiling to walls.Bedroom 3:3.07m x 2.84m (10' 1" x 9' 4")Double glazed window to front. Radiator, fitted wardrobes, laminate flooring.Bedroom 4:2.92m x 2.06m (9' 7" x 6' 9")Double glazed window to rear. Built-in wardrobes, laminate flooring, radiator.Bedroom 5:2.51m x 2.24m (8' 3" x 7' 4")Double glazed window to rear. Laminate flooring, radiator.Bathroom:Double glazed obscured window to rear. Panelled bath with mixer tap and shower over, hand basin set in vanity unit and close coupled WC. Heated towel rail, tiling to walls and floor, ceiling spot lights.Outside:The rear garden is perfect for entertaining with an OUTSIDE KITCHEN incorporating butler sink inset into poured concrete work top, built in gas hob with stainless steel extractor fan over and base units. Breakfast bar, inset spotlights and Bluetooth speakers to ceiling finish off the kitchen area perfectly. There is also a wood burner and wood store. The remainder of the garden comprises of a large tiled patio area, artificial grass, a SUMMERHOUSE with power and light, garden shed, recycling area, covered barbeque and space for hot tub. There is gated access to both sides. The DOUBLE GARAGE has an electric up and over door power and light connected and electric charging point. Currently used as a workshop and storage area the garage has been fitted with a vast array of storage areas and racking and a water softener and accumulator.Agents Note:The heating system has not been tested by the agent.THIRD PARTY COMMISSIONS:Harwich Village Homes can offer services that maybe of interest to you. These services are not compulsory and you and the buyer have a right to decline these services. Harwich Village Homes will receive a referral fee from these providers (at no cost to you) which we will retain, subject to the seller and/or buyer appointing said provider for their services. Referral fees will be paid upon completion of the service provided to the seller and/or buyer by the supplier.Surveyors:If we are asked to recommend a surveyor, we will recommend Julien Lawrence Surveyors or Watson Surveyors. You are not obliged to secure the services of these surveyors and are free to appoint a surveyor of your own choice. Should Julien Lawrence Surveyors or Watson Surveyors be instructed from a recommendation from Harwich Village Homes then Harwich Village Homes may receive a third-party commission of up to £50.
Location
Address
Burr Close, Ramsey, Harwich, Essex, CO12
City
Harwich
Features and Finishes
VIRTUAL TOUR AVAILABLE, BEAUTIFULLY PRESENTED THROUGHOUT, FIVE BEDROOMS, Spacious Lounge, Study, Kitchen/Breakfast Room, Utility Room, TWO EN-SUITES, Family Bathroom, AMPLE OFF STREET PARKING
Legal Notice
Our comprehensive database is populated by our meticulous research and analysis of public data. MirrorRealEstate strives for accuracy and we make every effort to verify the information. However, MirrorRealEstate is not liable for the use or misuse of the site's information. The information displayed on MirrorRealEstate.com is for reference only.
