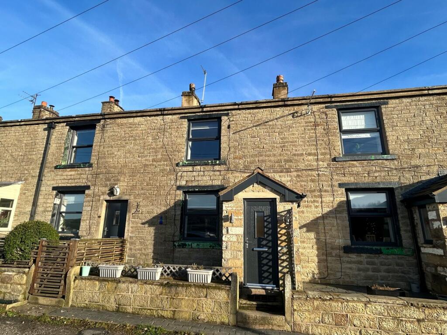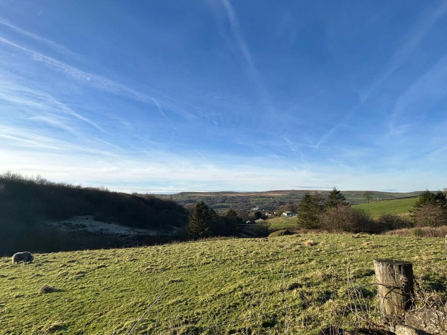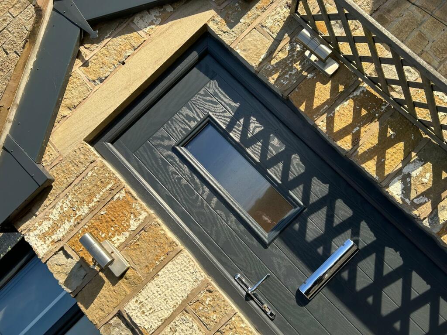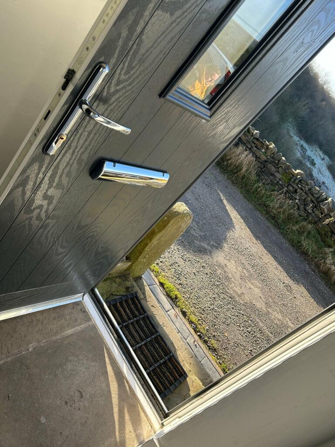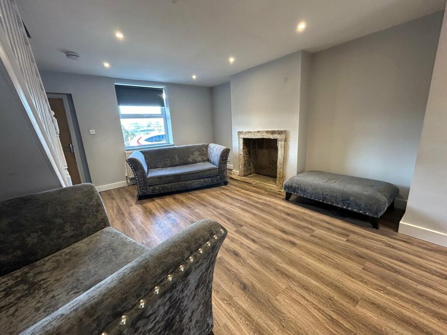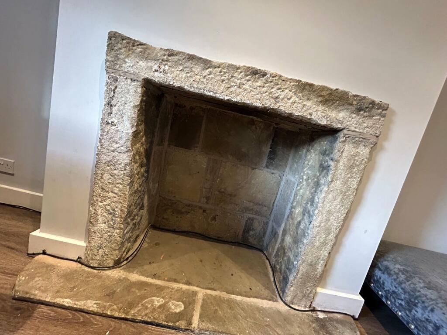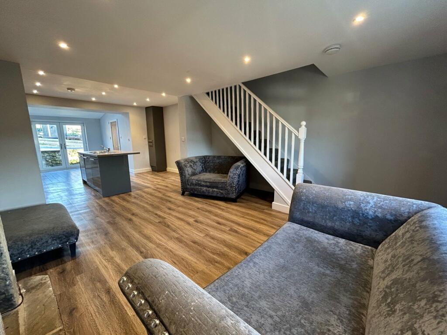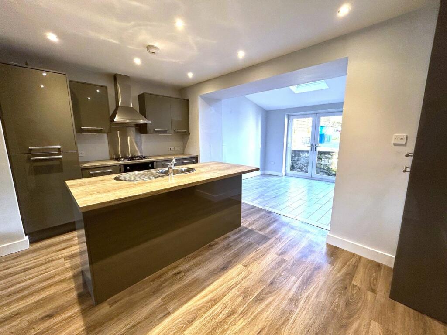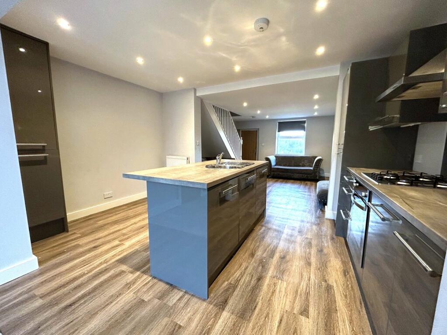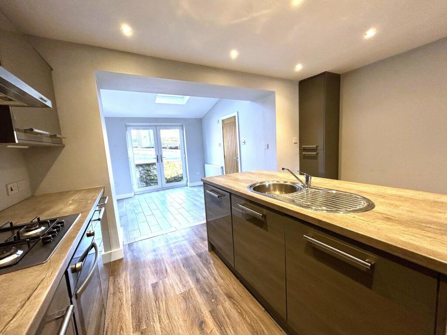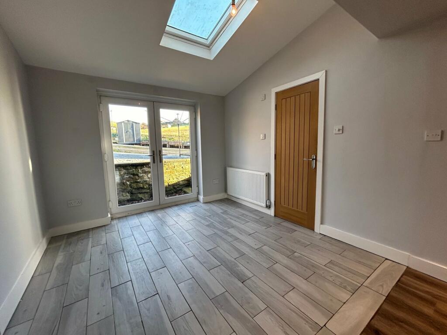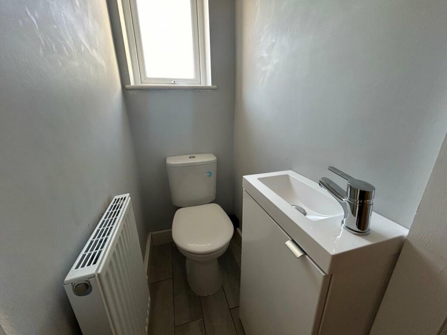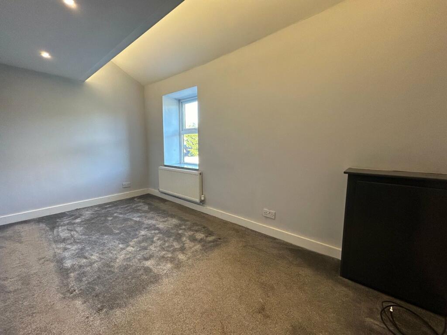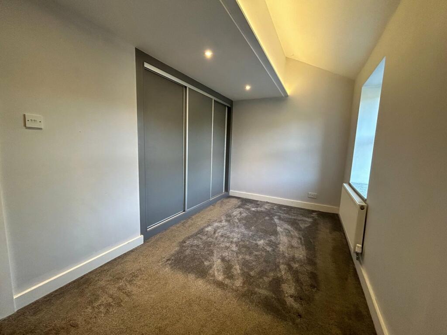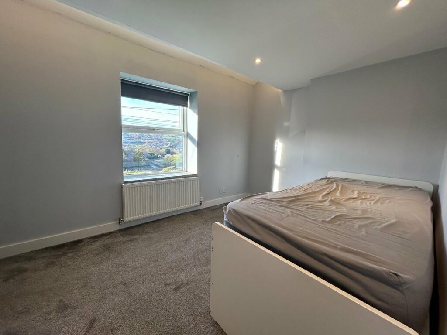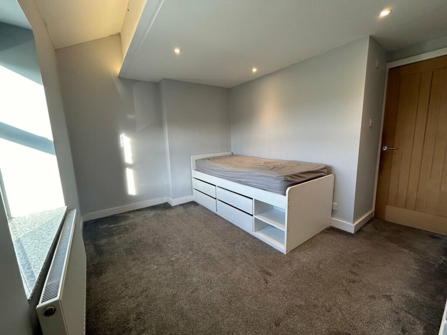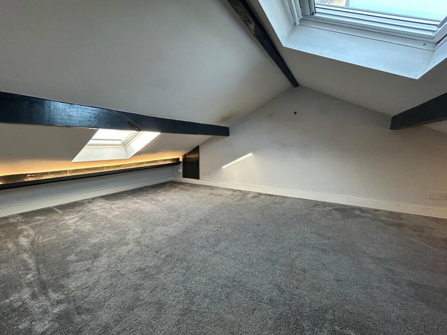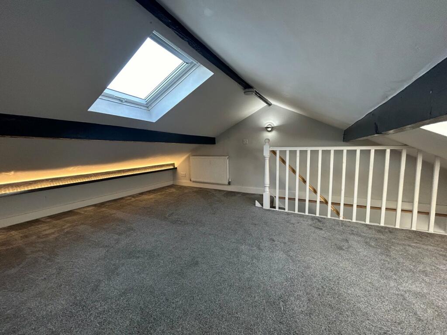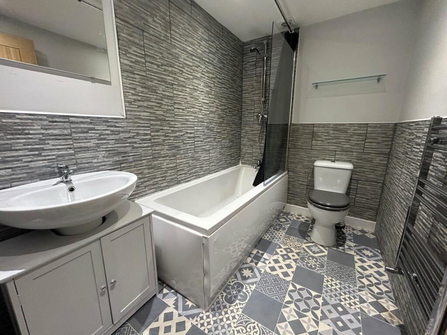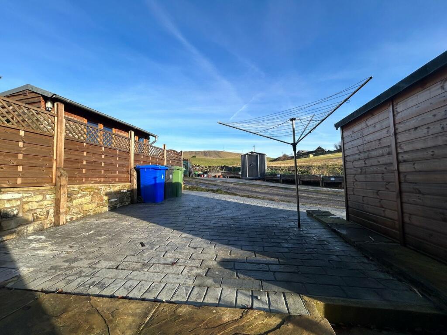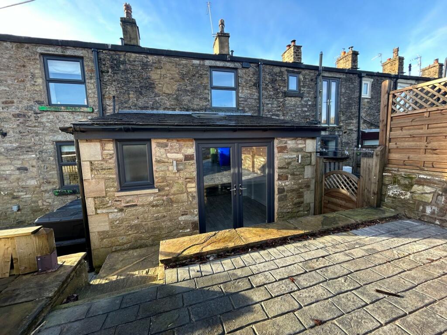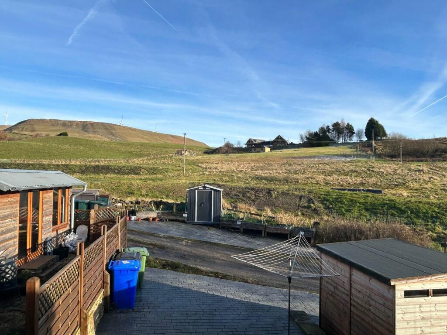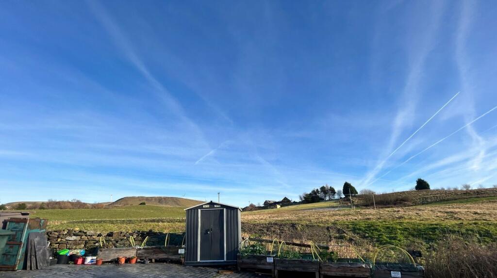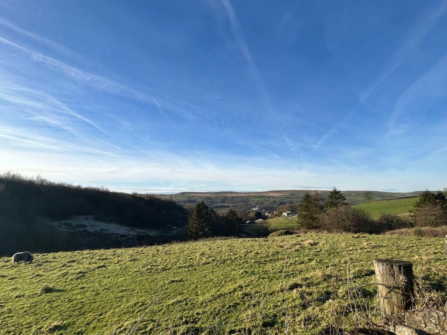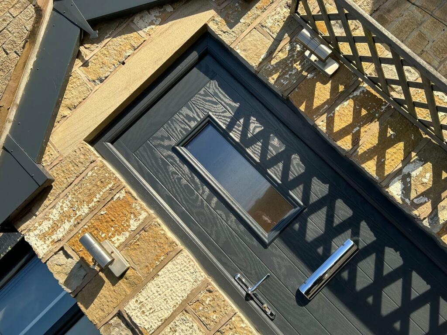Bury Old Road, Ramsbottom, Bury, BL0
Property Details
Bedrooms
2
Bathrooms
1
Property Type
Terraced
Description
Property Details: • Type: Terraced • Tenure: N/A • Floor Area: N/A
Key Features: • An Amazing Freehold Two Bedroom Plus Loft Room Garden Fronted Cottage • Idyllic Semi-Rural Location with Superb farmland views • Large Concrete Driveway • Panoramic Views Front & Rear • Bursting with Characterful Features • Modern Open Plan Extended Dining Kitchen • Front Porch & Spacious Lounge • Modern Three Piece Bathroom • Bright & Airy Accommodation • EPC Rating - E
Location: • Nearest Station: N/A • Distance to Station: N/A
Agent Information: • Address: 28 Bolton Road West, Ramsbottom, BL0 9ND
Full Description: ** EXTENDED COUNTRY COTTAGE WITH STUNNING PANORAMIC VIEWS ** RAMSBOTTOM VILLAGE ** SOLD WITH NO ONWARD CHAIN ** ALLOCATED PARKING ** An exceptional opportunity presents itself to acquire this distinctive rural stone cottage, boasting two bedrooms and a loft room adorned with original features. Situated in a serene setting just beyond Ramsbottom village, this remarkable property offers picturesque views of Peel Tower and the surrounding countryside from its front and rear facing position. Equipped with gas central heating and UPVC double glazing, the layout comprises a welcoming front porch leading to a lounge with a captivating stone fireplace, a contemporary open-plan fully fitted dining kitchen, and a guest WC. The first floor encompasses two well-proportioned bedrooms, a modern three-piece white bathroom suite, and a versatile loft room suitable for various uses. Outside, a delightful two-tiered garden overlooks farmland, complemented by a concrete driveway providing parking space for two vehicles, enhancing the exclusivity of this cottage. This is a splendid freehold residence in an exceptionally scenic location, deserving of a closer look. Viewings are strictly by appointment through our Ramsbottom office and are highly recommended.Tenure: FreeholdLocal Authority/Council TaxRossendale Council: B Annual Amount:£1717.27 Approx.Flood Risk: Very LowBroadband availabilityStandard: Download: 23Mbps Upload: 2MbpsMobile CoverageEE - Very Low, Vodafone - High, Three - Very Low, O2 - MediumPorchA composite double glazed front door and two UPVC double glazed windows, stone flooring and ceilings spotlight.Lounge4.32m x 4.30m (14' 2" x 14' 1") UPVC double glazed front window, radiator, stone fireplace, wood effect flooring and ceiling spotlights.Open Plan Dining Kitchen6.02m x 4.31m (19' 9" x 14' 2") Modern fitted kitchen with a range of wall and base units with complementary work surface, four ring gas hob with extractor hood above, electric oven, integrated fridge, freezer and washing machine, single bowl sink unit with drainer, breakfast bar, radiator, combi boiler, ceiling spotlights, UPVC double glazed French patio doors, tiled flooring, radiator, ceiling point and Velux window.Inner HallwayRadiator, tiled flooring, shelves and loft access.Guest WC1.22m x 0.77m (4' 0" x 2' 6") UPVC double glazed rear window, Two piece white suite comprising of a low level WC, wash hand basin, radiator, tiled flooring, extractor unit and ceilings spotlight.LandingCeiling spotlights, radiator and loft access.Bedroom4.34m x 2.81m (14' 3" x 9' 3") UPVC double glazed rear window, radiator, built-in wardrobes, ceiling spotlights, meter cupboard and LED wall lights.Bedroom 4.31m x 2.71m (14' 2" x 8' 11") UPVC double glazed front window, radiator, ceiling spotlights and LED wall light.Family Bathroom2.47m x 1.68m (8' 1" x 5' 6") A modern three piece white suite comprising of panel bath with mixer tap, shower above with glass shower screen, low level WC, wash hand basin with storage cupboard underneath, chrome towel radiator, part tiled walls, extractor unit and ceiling spotlights.Loft Room5.27m x 3.96m (17' 3" x 13' 0") Velux windows, radiator, wall, lights and storage cupboard.Gardens & ParkingFront: Concrete press garden with stone steps.Rear: Concrete press driveway for several cars to the rear for off road parking., enjoying stunning open views over fields/countryside to the rear.BrochuresBrochure 1
Location
Address
Bury Old Road, Ramsbottom, Bury, BL0
Features and Finishes
An Amazing Freehold Two Bedroom Plus Loft Room Garden Fronted Cottage, Idyllic Semi-Rural Location with Superb farmland views, Large Concrete Driveway, Panoramic Views Front & Rear, Bursting with Characterful Features, Modern Open Plan Extended Dining Kitchen, Front Porch & Spacious Lounge, Modern Three Piece Bathroom, Bright & Airy Accommodation, EPC Rating - E
Legal Notice
Our comprehensive database is populated by our meticulous research and analysis of public data. MirrorRealEstate strives for accuracy and we make every effort to verify the information. However, MirrorRealEstate is not liable for the use or misuse of the site's information. The information displayed on MirrorRealEstate.com is for reference only.
