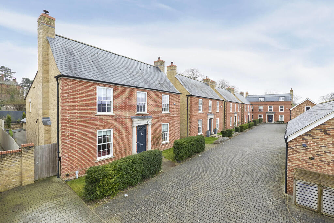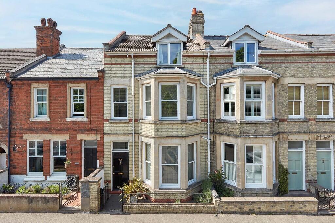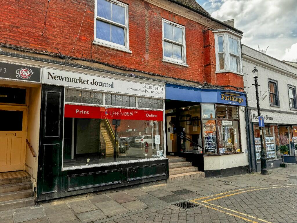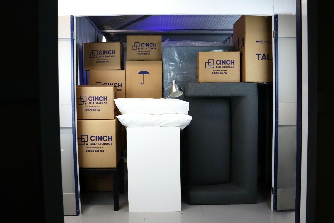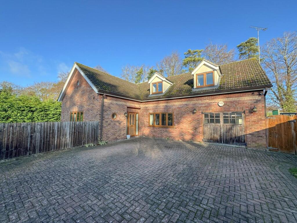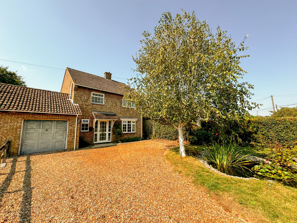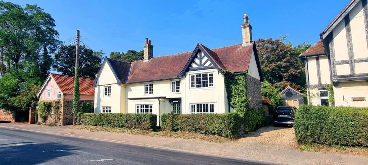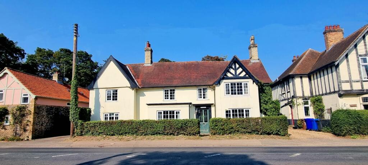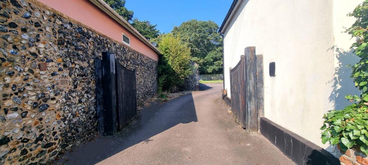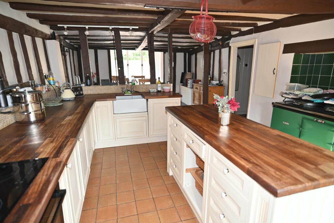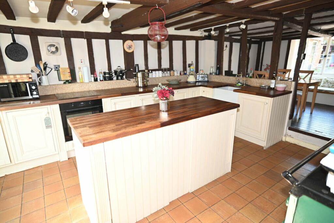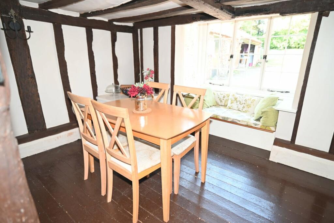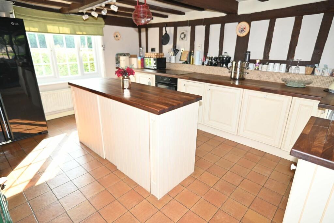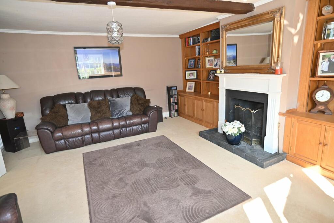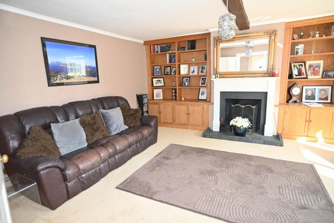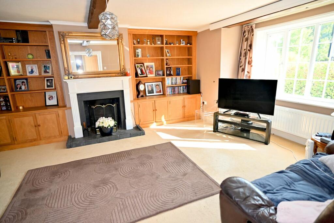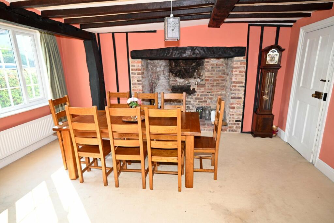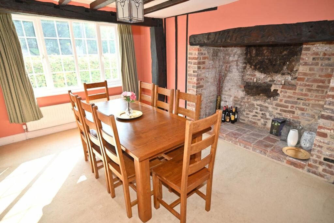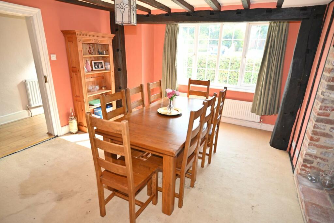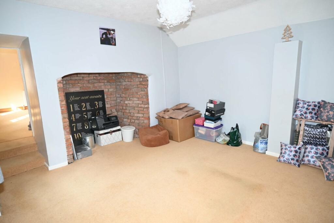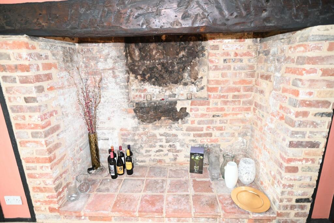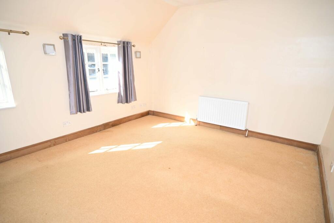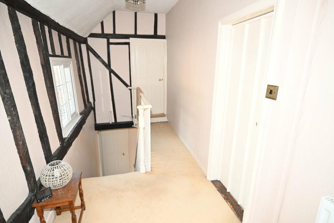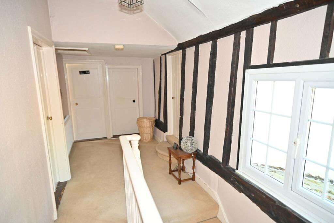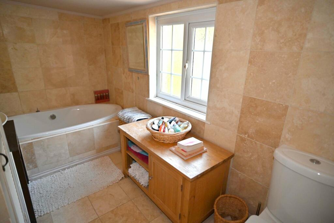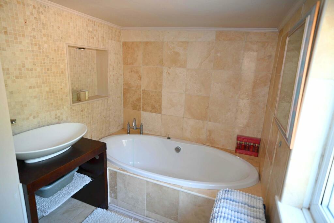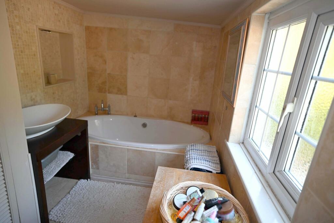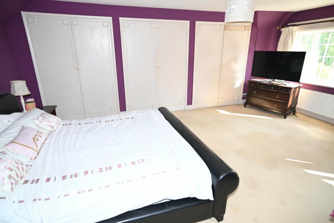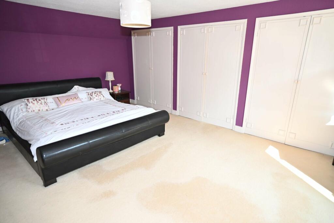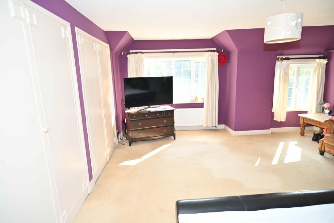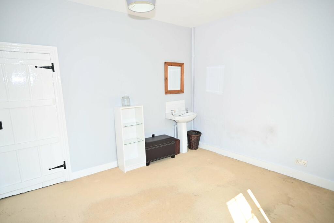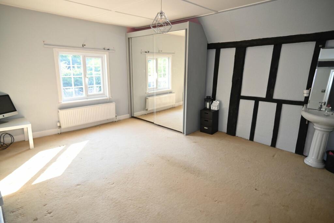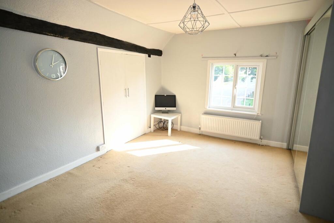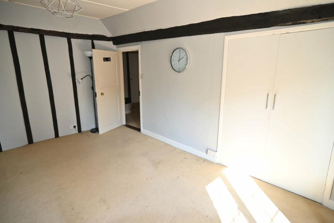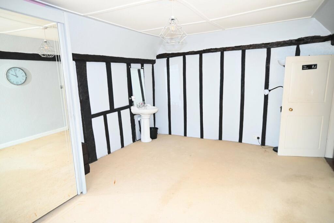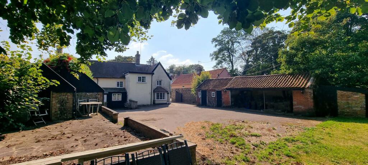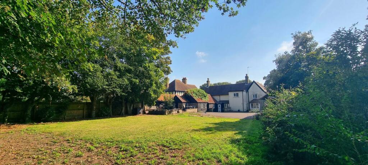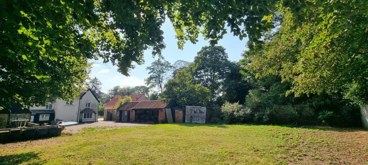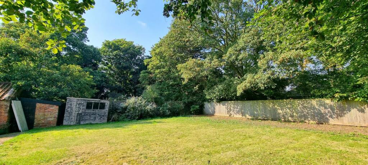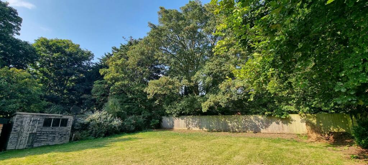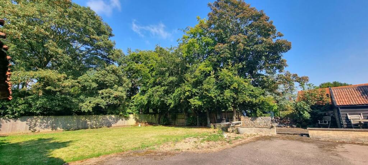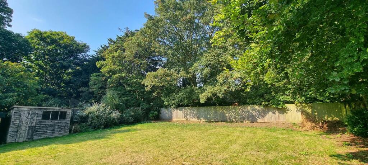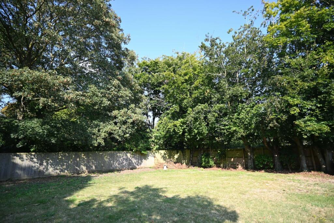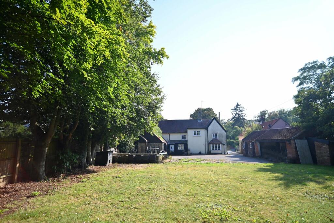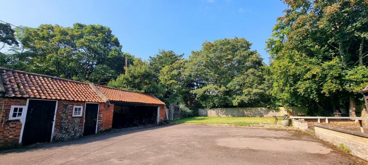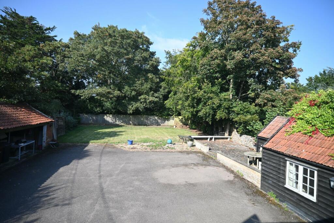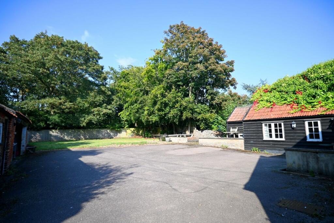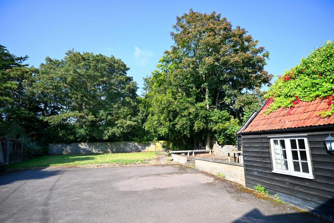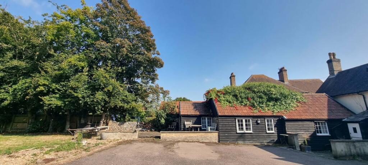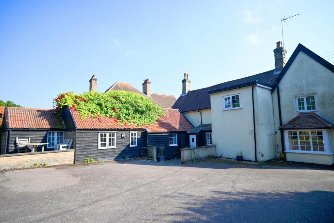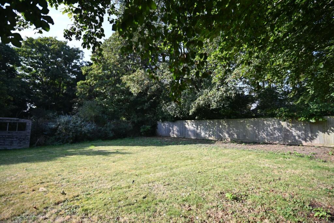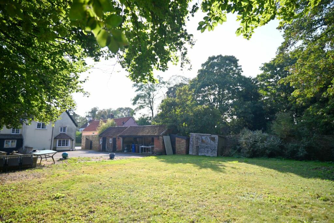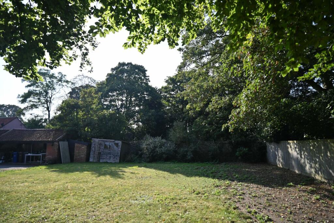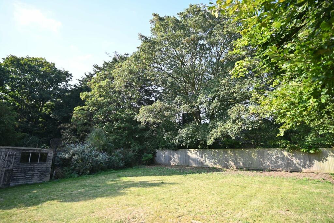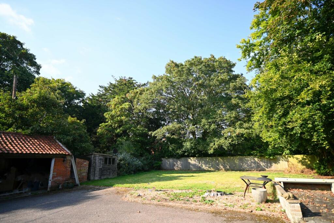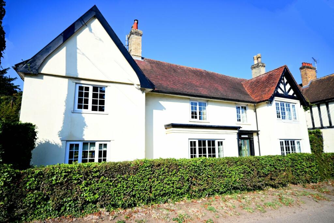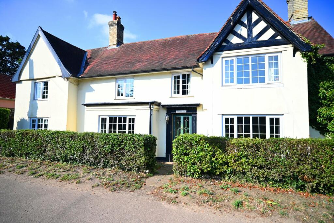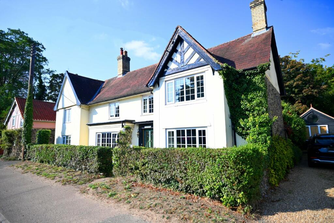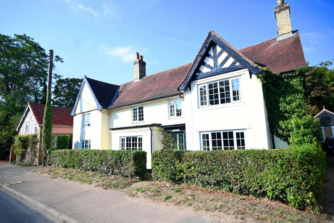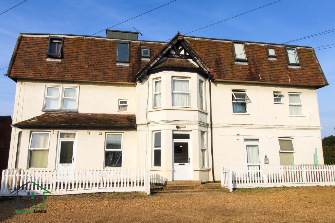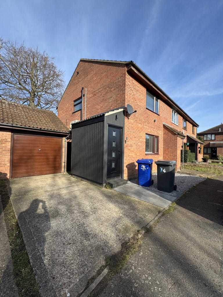Bury Road, Kentford, Newmarket, CB8
For Sale : GBP 749995
Details
Bed Rooms
6
Bath Rooms
2
Property Type
Character Property
Description
Property Details: • Type: Character Property • Tenure: N/A • Floor Area: N/A
Key Features: • CHAIN FREE • LARGE 4 - 6 BEDROOM HOUSE • GATED DRIVEWAY + AMPLE PARKING AND GARAGING • OUTBUILDINGS + SHEDS • TWO RECEPTION ROOMS • POTENTIAL ANNEX • EXPOSED BEAMS AND FIREPLACES • OUTBUILDINGS WOULD SUIT CONVERSION (STP) • VERSITILE LAYOUT • LARGE PLOT
Location: • Nearest Station: N/A • Distance to Station: N/A
Agent Information: • Address: 31 Station Road, Letchworth Garden City, SG6 3BB
Full Description: In association with Prestige GP LtdCHAIN FREE! - NOT LISTED!Entrance Hall - Stairs to the first floor.Kitchen – Breakfast Room7.23m x 3.67m (23'9" x 12'0")Country style kitchen with a Belfast sink. An oil-fired AGA provides a cosy and useful centre point to this kitchen. In addition, there’s an electric oven with a four-ring hob, integrated dishwasher and washing machine.A kitchen island provides a large additional worktop and storage.There’s also a handy walk-in pantry.The exposed beams and window seating provide lovely features to this well-proportioned kitchen.Dining Room4.67m x 3.69m (15'4" x 12'1")The dining room retains some fabulous period features such as inglenook fireplace which sits central to the room, as well as exposed beams. It’s a lovely light room which would be fabulous for entertaining particularly with the open fire.Sitting Room5.63m x 4.58m (18'6" x 15'0")Well-proportioned sitting room with open fire central to the room, making a cosy space for the family to enjoy.Reception 3 (Utilised as Guest Lounge / Study)3.77m x 3.80m (12'4" x 12'6")A useful room. Was previously used as a lounge or study for guests when they stayed. N.b. The fireplace is not in use.Reception 4 (Guest Bedroom / Bedroom 5)4.78m x 4.06m (15'8" x 13'4")This additional reception room was previously utilised as an additional bedroom. There are two windows to the side aspect.Ground Floor Shower RoomModern suite installed, comprising of double shower cubicle, hand wash basin and low-level WC.Rear LobbyWindow to rear aspect. Access to;Basement (Cellar / Utility Room)2.13m x 3.58m (7'0" x 11'9")With Boiler, plumbing for washing machine/dryer and storage spaceFirst Floor LandingWindow to rear aspect.Master Bedroom5.88m x 4.64m (19'3" x 15'3")Two windows to the front aspect. Three enormous built in double wardrobes. There’s also a hand basin.Bedroom 24.90m x 4.33m (16'1" x 14'2")Built in wardrobe and fitted wardrobe with sliding doors. Window to front aspect. Hand basin.Bedroom 33.43m x 3.54m (11'3" x 11'7")Window to front aspect. Two built in wardrobes and hand basin.Bedroom 42.30m x 2.59m (7'7" x 8'6")Window to rear aspect. Built in double wardrobe.Family Bathroom2.00m x 4.08m (6'7" x 13'5")Modern bathroom with a suite comprising wash hand basin with a storage unit below, low level WC and oval shaped bath.OutsideThe private gated driveway (Would suit automated gates) leads to a generous hardstanding parking area for numerous vehicles.There’s a two-bay car port + a two-room store. This has potential to be opened up (ideal for conversion STP), or would make useful changing rooms if you were to add a swimming pool. There is plenty of room to do so.The large enclosed rear garden is mainly laid to lawn with mature trees and shrubs around the perimeter. It is very private. The garden benefits from a paved terrace area which more could be made of + there’s an outbuilding onto this, ideal for BBQ or outdoor kitchen.
Location
Address
Bury Road, Kentford, Newmarket, CB8
City
Newmarket
Features And Finishes
CHAIN FREE, LARGE 4 - 6 BEDROOM HOUSE, GATED DRIVEWAY + AMPLE PARKING AND GARAGING, OUTBUILDINGS + SHEDS, TWO RECEPTION ROOMS, POTENTIAL ANNEX, EXPOSED BEAMS AND FIREPLACES, OUTBUILDINGS WOULD SUIT CONVERSION (STP), VERSITILE LAYOUT, LARGE PLOT
Legal Notice
Our comprehensive database is populated by our meticulous research and analysis of public data. MirrorRealEstate strives for accuracy and we make every effort to verify the information. However, MirrorRealEstate is not liable for the use or misuse of the site's information. The information displayed on MirrorRealEstate.com is for reference only.
Real Estate Broker
Lane & Bennetts, Letchworth
Brokerage
Lane & Bennetts, Letchworth
Profile Brokerage WebsiteTop Tags
TWO RECEPTION ROOMSLikes
0
Views
45
Related Homes

