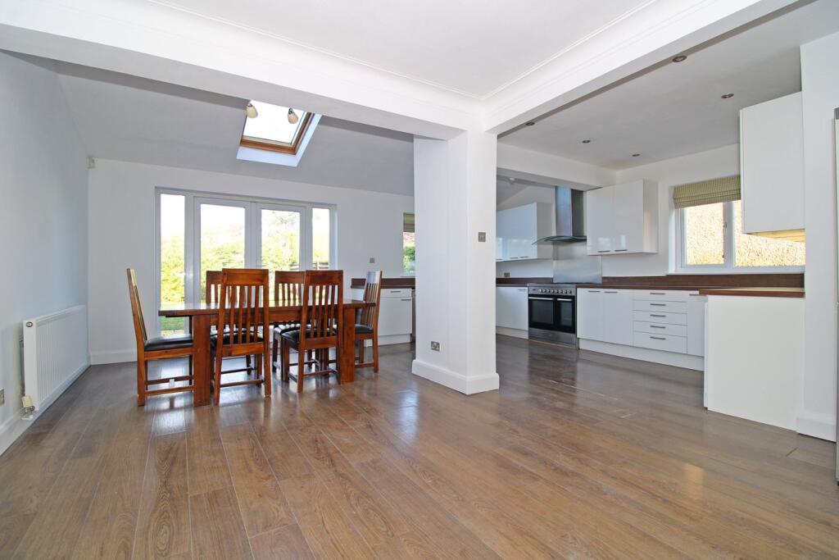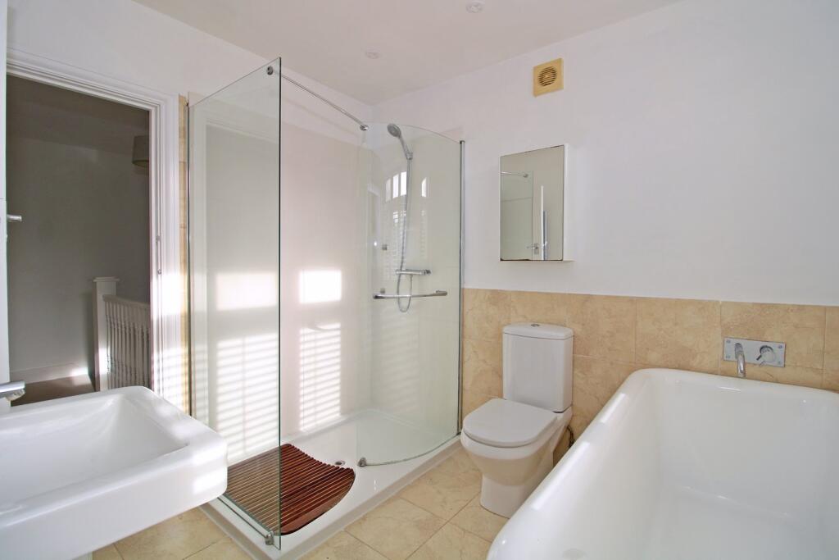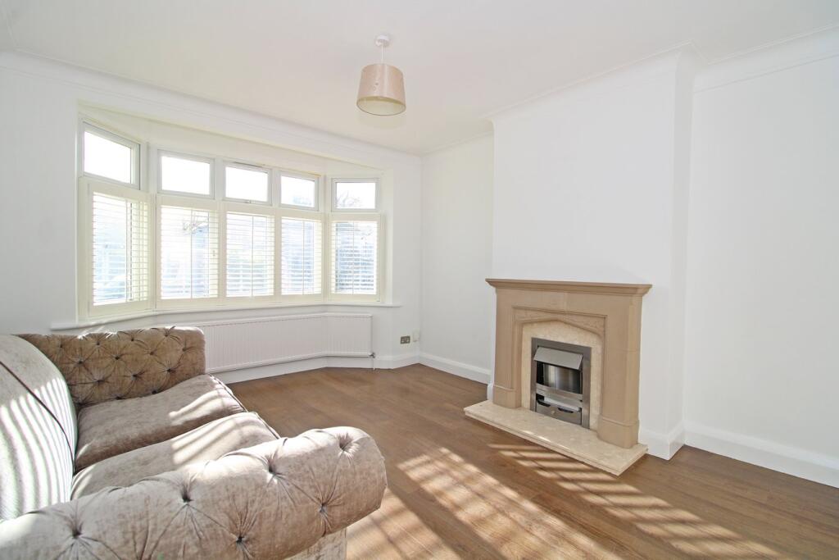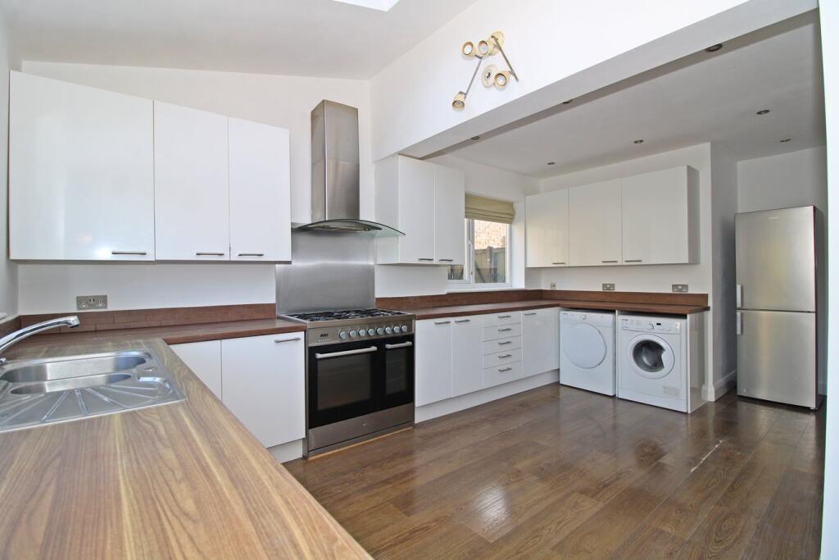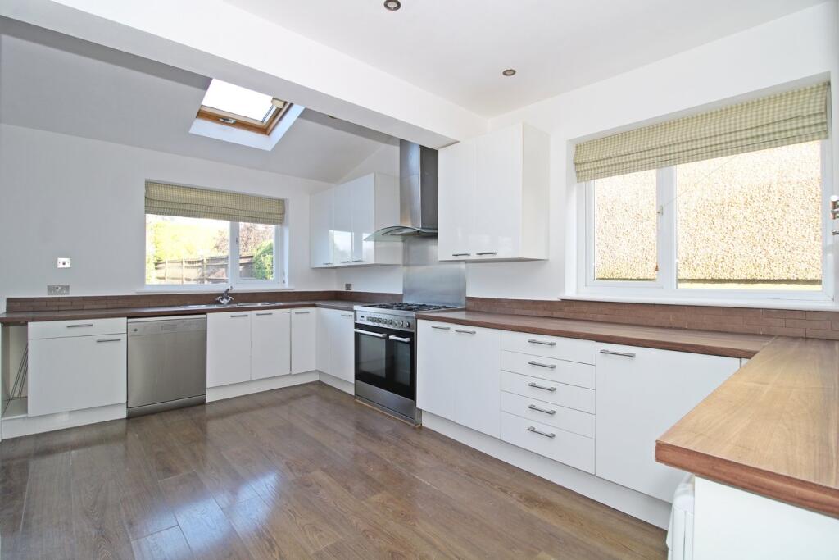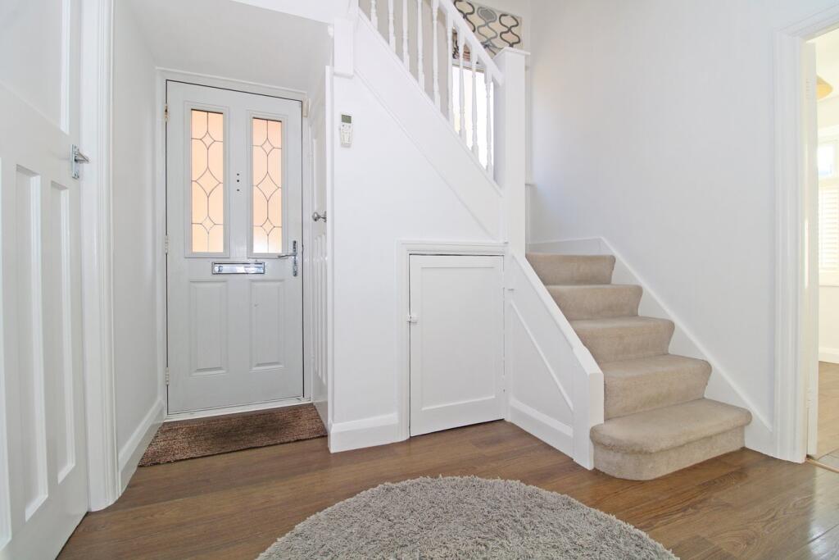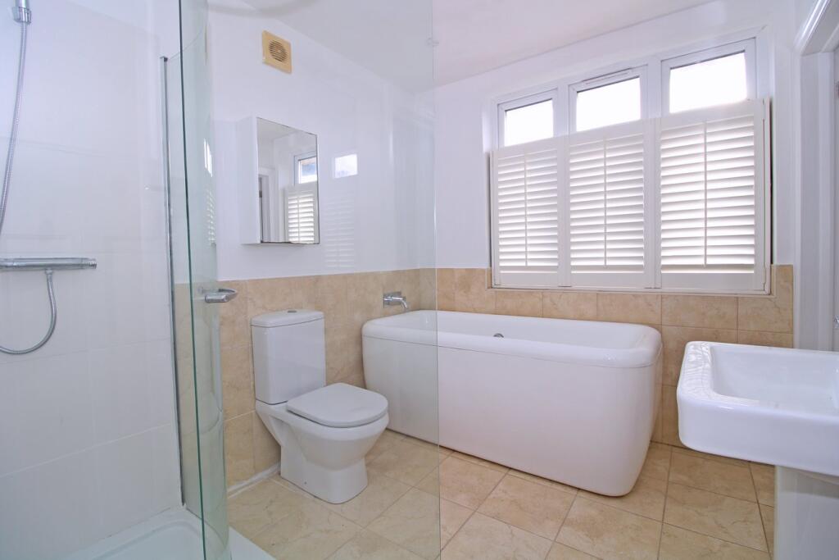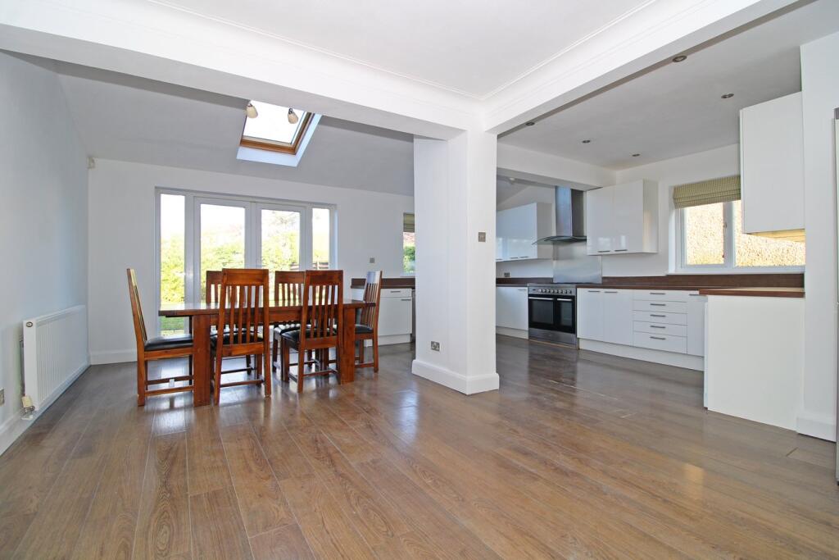Bushey Way, Park Langley, Beckenham, BR3
Property Details
Bedrooms
3
Bathrooms
1
Property Type
Semi-Detached
Description
Property Details: • Type: Semi-Detached • Tenure: N/A • Floor Area: N/A
Key Features: • Available immediately with NO ONWARD CHAIN • Ideal located for the popular Langley Park Schools • Extended ground floor with open plan kitchen • Three upstairs bedrooms plus bathroom/en suite • Cloakroom and study/bedroom 4 off hall • Sealed unit double glazing and plantation shutters • Ample parking and driveway access to garden • Contact our PARK LANGLEY OFFICE to view
Location: • Nearest Station: N/A • Distance to Station: N/A
Agent Information: • Address: 104 Wickham Road, Beckenham, BR3 6QH
Full Description: Great opportunity for keen purchasers - CHAIN FREE PROPERTY ideally situated for the sought after Langley Park Schools with Highfield and Unicorn Primary also in the vicinity. Large OPEN PLAN ground floor extension with kitchen and wonderful living space for sofas and dining table. Cloakroom off entrance hall plus generous sitting room and useful study/bedroom 4, ideal to work from home. Three double bedrooms on first floor all with wardrobes and bathroom with large bath and separate shower, accessed from landing and main bedroom as an en suite. Replacement double glazing, garden with sweeping terrace and ample parking with driveway beside house offering access to rear. Recently redecorated accommodation making this an easy property to move in but with scope for future updating and improvement.Bushey Way runs between Wickham Way and Elwill Way with great schools in the vicinity including the popular Langley Park Schools as well as Highfield and Unicorn Primary Schools. West Wickham station (Charing Cross) is about three quarters of a mile away and Beckenham Junction or Bromley South stations are both about a mile and a half away. Bromley and Croydon Town Centres are within easy reach by car and local shops are available at the corner of Westmoreland Road and Pickhurst Lane as well as at the end of Wickham Way by the Park Langley Roundabout.Entrance Hall2.90m max x 2.82m (9'6 x 9'3) include stairs with cupboard under, upright radiator, wood finish flooring, double glazed windows above staircasCloakroomwhite low level wc and wash basin with mixer tap, wood finish flooring, Vokèra Riello wall mounted gas boilerKitchen/Living Room7.44m x 6.45m max (24'5 x 21'2) impressive open plan living space providing three areas with wood finish flooring throughout:~ Family Area4.27m x 3.40m (14'0 x 11'2) built in base units, covered radiator~ Dining Area3.18m x 3.35m (10'5 x 11'0) radiator, tall double glazed windows beside doors to garden plus double glazed Velux window~ Kitchen6.05m or 4.5m x 2.90m (19'10 or 16'5 x 9'6) base cupboards and drawers beneath work surfaces plus dishwasher, washing machine and tumble dryer, inset 1½ bowl single drainer stainless steel sink with mixer tap, cooker hood and stainless steel splashback above range cooker with large oven and five burner gas hob, eye level cupboards, space for fridge/freezer, double glazed windows to side and rear plus double glazed Velux windowSitting Room4.80m into bay x 3.66m max (15'9 x 12'0) to include handsome fireplace, wood finish flooring, shaped radiator set into wide bay with double glazed windows to front having plantation shuttersStudy/Bedroom 42.74m x 2.74m (9'0 x 9'0 ) wood finish flooring, radiator, double glazed bay window to front with deep sill and plantation shuttersLanding3.56m max x 2.87m max (11'8 x 9'5) includes stairs, double glazed window to sideBedroom 14.95m max x 4.06m (16'3 x 13'4) includes fitted wardrobes to one wall with mirrored doors, radiator set into wide bay with double glazed windows to front having plantation shutters(En Suite) Bathroom2.69m x 2.29m (8'10 x 7'6) accessed from main bedroom and landing, large white with mixer tap, tiled shower with glazed screens, low level wc, pedestal wash basin with mixer tap having mirror and wall light above, wall tiling, chrome heated ladder towel rail, double glazed window to frontBedroom 24.27m x 3.43m max (14'0 x 11'3) includes fitted wardrobes with large corner cupboard, radiator beneath double glazed window to rearBedroom 33.51m x 2.95m (11'6 x 9'8) includes fitted wardrobes, hatch to loft, radiator, double glazed window to sideFront Gardenarea of lawn beside double width block pavior driveway providing off road parking, driveway continues beside house with gates to gardenRear Gardenabout 21m x 9.1m (70ft x 30ft) extensive terrace paved terrace to rear of house with outside light and water tap, then laid to lawn beyond with timber shed to far end needing repairCouncil TaxLondon Borough of Bromley - Band FBrochuresBrochure 1
Location
Address
Bushey Way, Park Langley, Beckenham, BR3
Features and Finishes
Available immediately with NO ONWARD CHAIN, Ideal located for the popular Langley Park Schools, Extended ground floor with open plan kitchen, Three upstairs bedrooms plus bathroom/en suite, Cloakroom and study/bedroom 4 off hall, Sealed unit double glazing and plantation shutters, Ample parking and driveway access to garden, Contact our PARK LANGLEY OFFICE to view
Legal Notice
Our comprehensive database is populated by our meticulous research and analysis of public data. MirrorRealEstate strives for accuracy and we make every effort to verify the information. However, MirrorRealEstate is not liable for the use or misuse of the site's information. The information displayed on MirrorRealEstate.com is for reference only.

