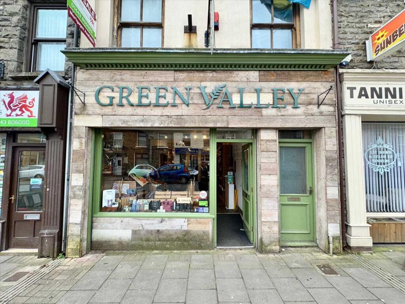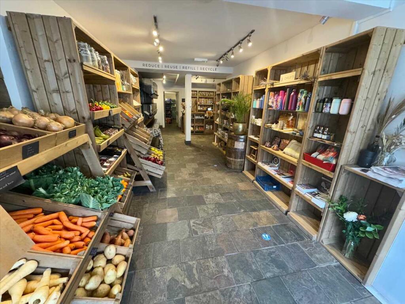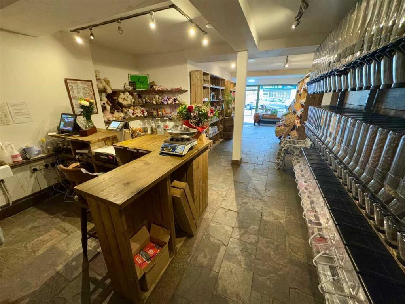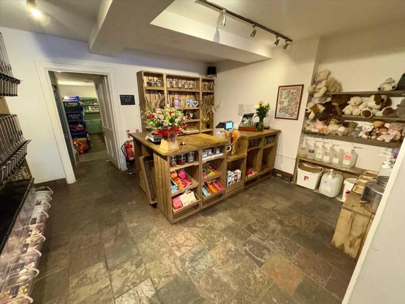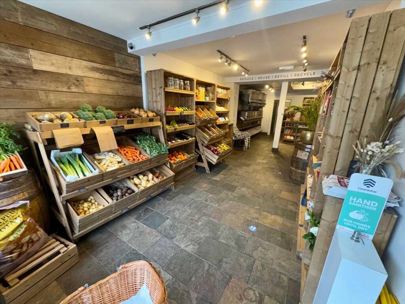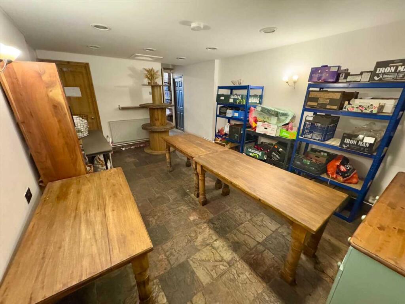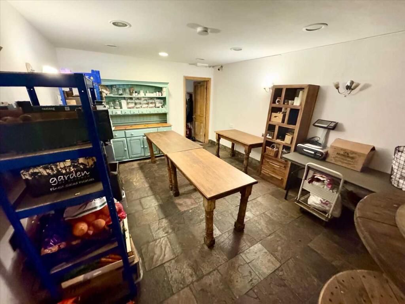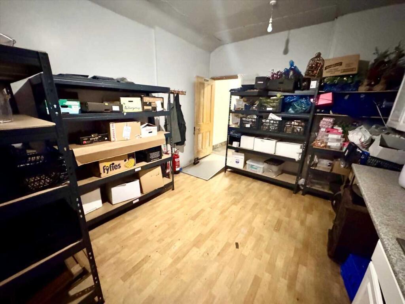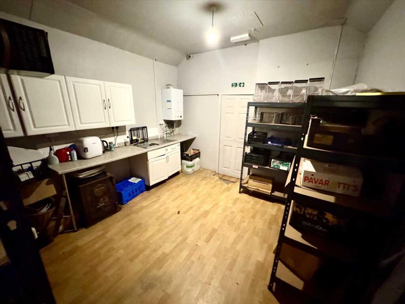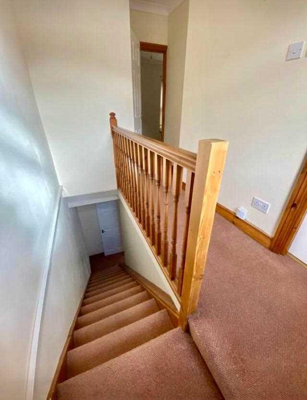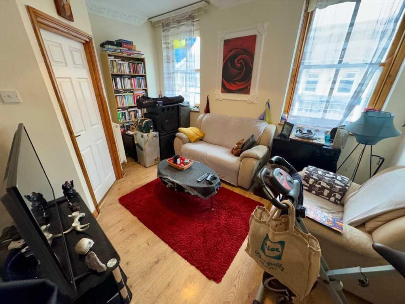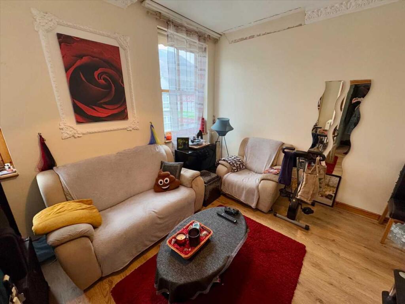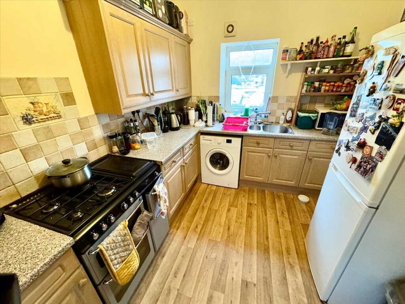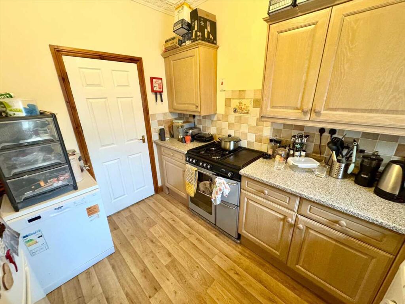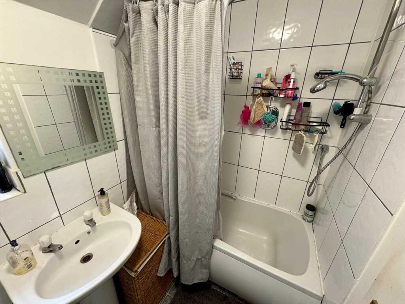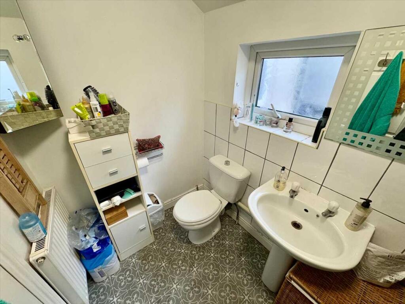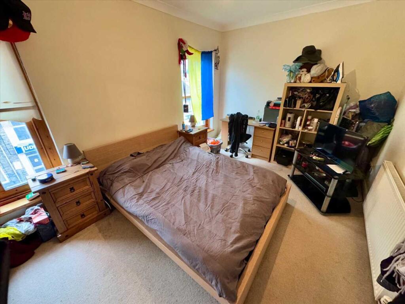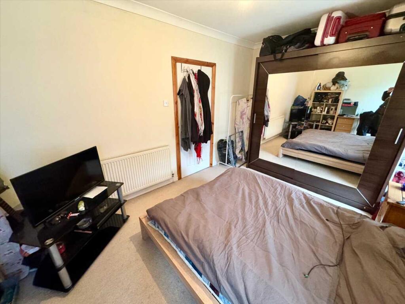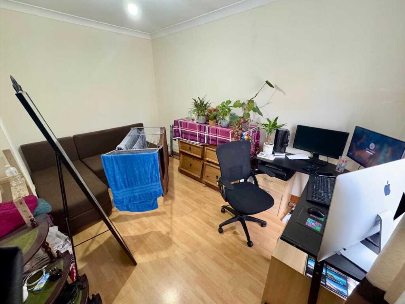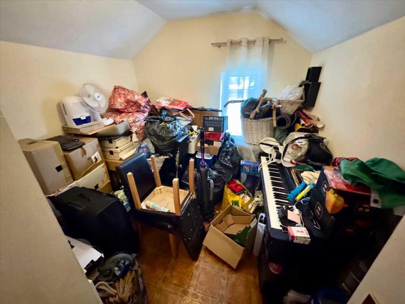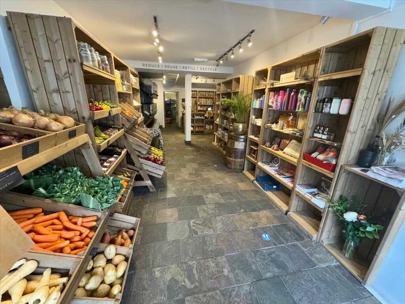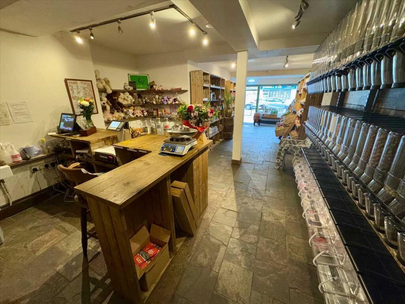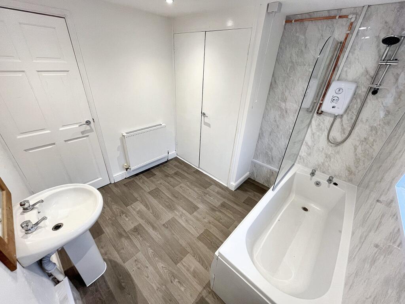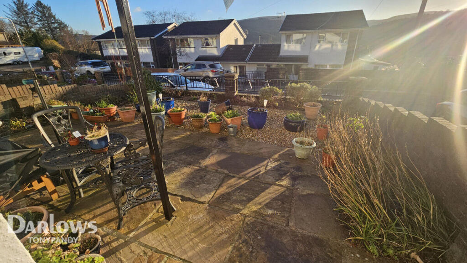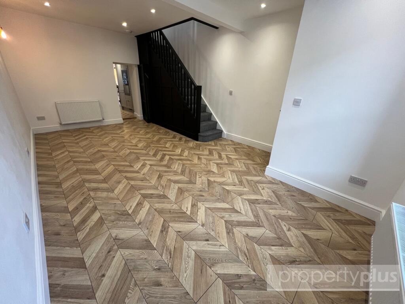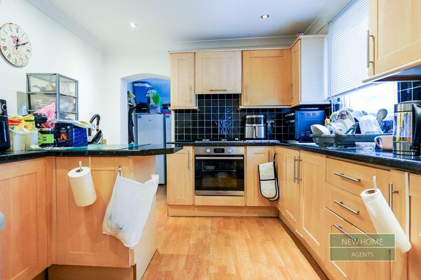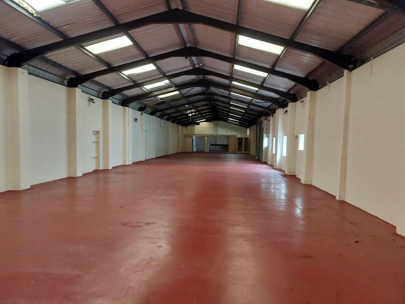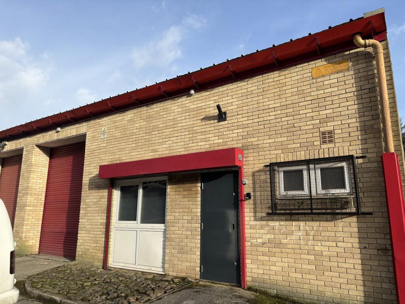Bute Street, Treorchy
Property Details
Bedrooms
3
Bathrooms
1
Property Type
Flat
Description
Property Details: • Type: Flat • Tenure: N/A • Floor Area: N/A
Key Features: • SHOP & THREE BEDROOMS FLAT • TERRACED • IDEAL LOCATION • SOLD WITH SITTING TENANTS • FREEHOLD
Location: • Nearest Station: N/A • Distance to Station: N/A
Agent Information: • Address: Unit 3, 97 Dunraven Street Tonypandy CF40 1AR
Full Description: ***BEING SOLD WITH A SITTING TENANT FOR SHOP AND FLAT***THREE BEDROOMS FLAT***IDEAL LOCATION*** Osborne Estates are pleased to introduce this exceptional investment opportunity located on Bute Street in the charming town of Treorchy. This unique property consists of a shop with a two storey, three bedroom flat above, all being sold with a long term sitting tenants in place. **** NOTE : the sale pertains solely to the building and not the business operating within it. The business will continue as usual, and the new owner will only be acquiring the property ****The property boasts three spacious bedrooms and a bathroom, offering comfortable living accommodation. Perfectly situated within walking distance of local amenities, this property is ideal for investors looking to expand their portfolio in a vibrant community. Located in the heart of Treorchy, residents will enjoy easy access to a range of shops, restaurants, and cafes, making it a convenient place to live and work. With stunning mountain views and excellent transport links, this property is sure to attract discerning buyers looking for a lucrative investment opportunity. Don't miss out on the chance to view this property, book your appointment today and discover the potential of this shop with a three-bedroom flat on Bute Street.Shop (Front) 11.35m (37'3") x 4.39m (14'5")Image 1Wooden window to front. Wooden front door to shop. Plain plaster and emulsion décor finished to a flat ceiling and central light fittings. Ceramic tiled flooring. Power points. Door allowing access to two store rooms and W/C.Shop (Front) 11.35m (37'3") x 4.39m (14'5")Image 2Shop (Front) 11.35m (37'3") x 4.39m (14'5")Image 3Shop (Front) 11.35m (37'3") x 4.39m (14'5")Image 4Storage Room 1 (Shop) 5.38m (17'8") x 3.56m (11'8")Image 1Plain plaster and emulsion décor finished to a flat ceiling and spot lighting. Ceramic tiled flooring. Power points. Door allowing access to store room two and W/C.Storage Room 1 (Shop) 5.38m (17'8") x 3.56m (11'8")Image 2Storage Room 2 (Shop) 3.68m (12'1") x 4.09m (13'5")Image 1Plain plaster and emulsion décor finished to a flat ceiling and a central light fitting. Laminate flooring. A range of matching wall and base units. Heat resistant work surface with inset sink, drainer and mixer tap. Power points. Door allowing access to rear.Storage Room 2 (Shop) 3.68m (12'1") x 4.09m (13'5")Image 2W/C (Shop) 2.26m (7'5") x 0.76m (2'6")Part ceramic tiled and part papered décor finished to a flat ceiling and a central light fitting. Suite comprises of a wash hand basin and W/C. Laminate flooring.Hall (Flat) Enter via wooden front door into hallway. Plain plastered emulsion décor finished to a flat ceiling and a central light fitting. Laminate flooring. Stairs leading up to hallway and doors allowing access to lounge, bedrooms and bathrooms.Lounge (Flat) 4.60m (15'1") x 3.40m (11'2")Image 1Two wooden window to front. Plain plastered décor finished to a flat ceiling and a central light fittings. Laminate flooring. Radiator. Power points. Door allowing access to kitchen.Lounge (Flat) 4.60m (15'1") x 3.40m (11'2")Image 2Kitchen (Flat) 3.17m (10'5") x 2.62m (8'7")Image 1PVCU double glazed windows to rear. A fitted kitchen with a range of matching wall and base units. Heat resistant work surface with inset sink, drainer and mixer tap. Slot cooker. Part taled and part plain plastered décor finished to a flat ceiling and a central light fittings. Laminate flooring. Power points.Kitchen (Flat) 3.17m (10'5") x 2.62m (8'7")Image 2Bathroom (Flat) 2.69m (8'10") x 1.45m (4'9")Image 1PVCU double glazed window to side. Part ceramic tiled and part papered décor finished to a flat ceiling and a central light fitting. Suite comprises of a bath with over head shower, pedestal wash hand basin and W/C. Vinyl flooring. Radiator.Bathroom (Flat) 2.69m (8'10") x 1.45m (4'9")Image 2Bedroom 1 (Flat) 4.62m (15'2") x 2.92m (9'7")Image 1Two wooden windows to front. Plain plastered emulsion décor finished to a flat ceiling and central light fitting. Fitted carpet. Radiator. Power points.Bedroom 1 (Flat) 4.62m (15'2") x 2.92m (9'7")Image 2Bedroom 2 (Flat) 3.84m (12'7") x 2.67m (8'9")PVCU double glazed window to rear. Plain plastered emulsion décor finished to a flat ceiling and central light fitting. Laminate flooring. Radiator. Power points.Bedroom 3 (Flat) 2.95m (9'8") x 2.64m (8'8")PVCU double glazed window to rear. Plain plastered emulsion décor finished to a flat ceiling and central light fitting. Laminate flooring. Radiator. Power points.
Location
Address
Bute Street, Treorchy
City
Treorchy
Features and Finishes
SHOP & THREE BEDROOMS FLAT, TERRACED, IDEAL LOCATION, SOLD WITH SITTING TENANTS, FREEHOLD
Legal Notice
Our comprehensive database is populated by our meticulous research and analysis of public data. MirrorRealEstate strives for accuracy and we make every effort to verify the information. However, MirrorRealEstate is not liable for the use or misuse of the site's information. The information displayed on MirrorRealEstate.com is for reference only.
