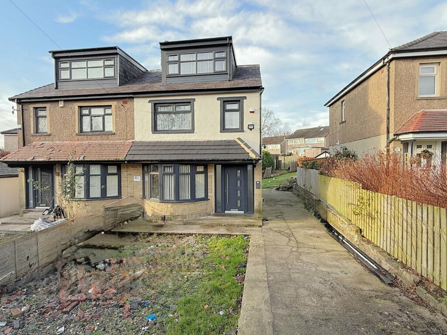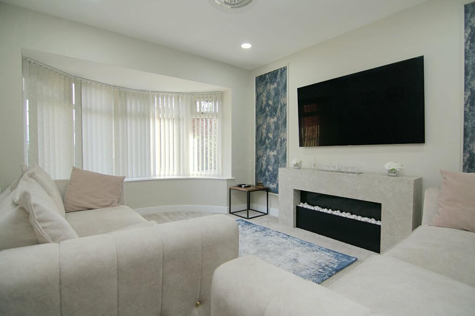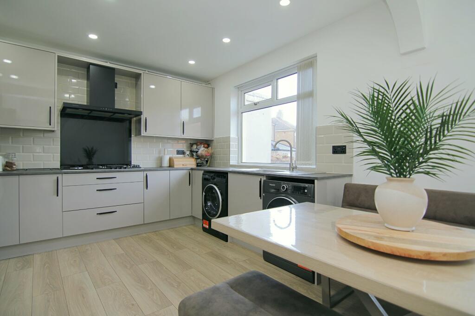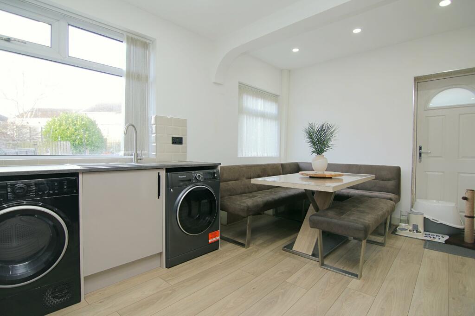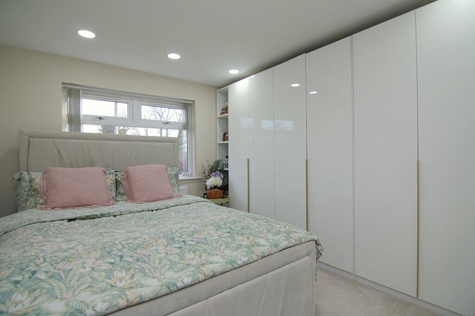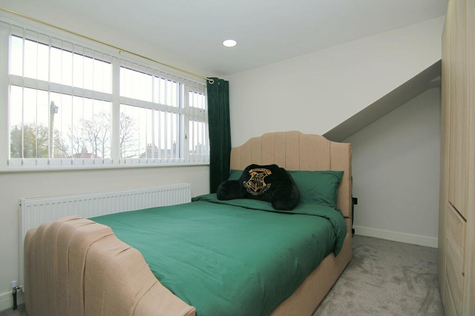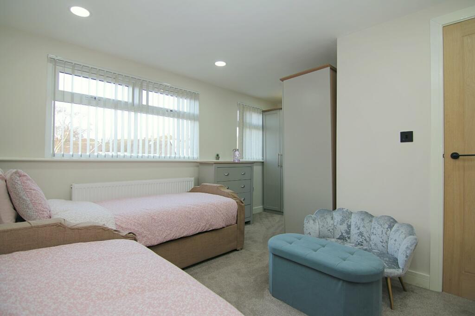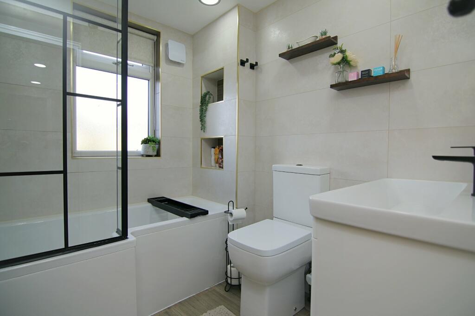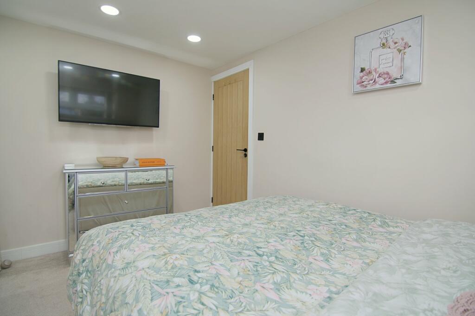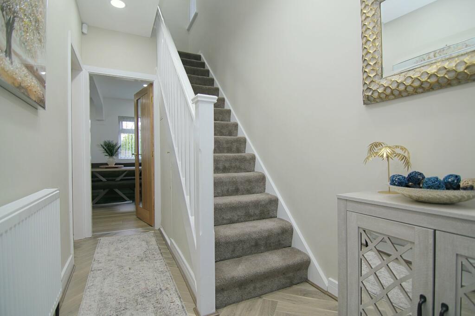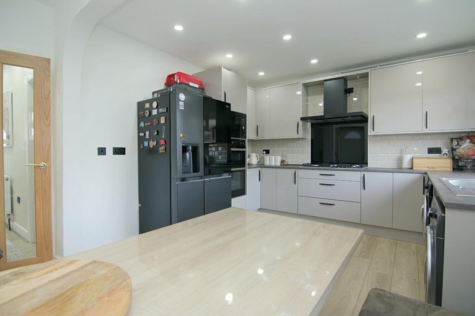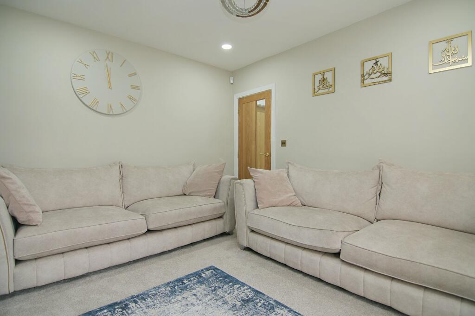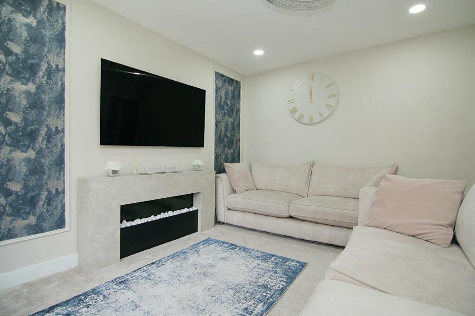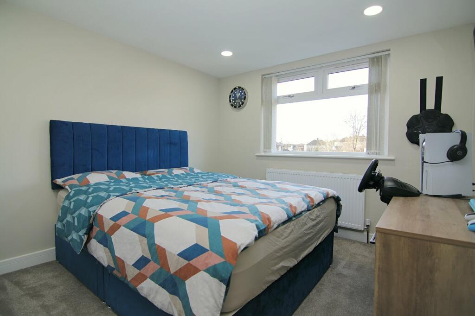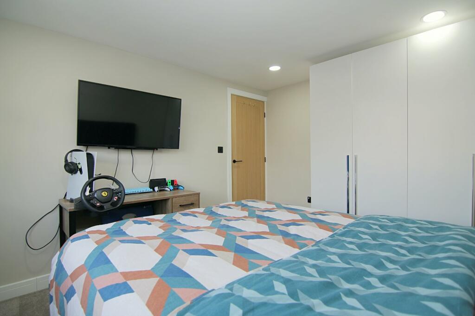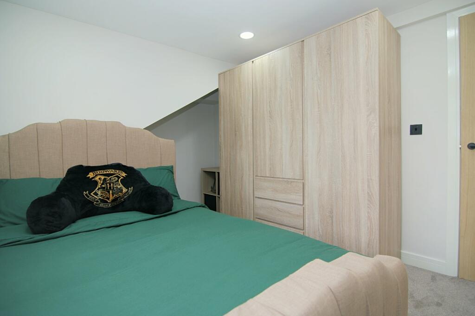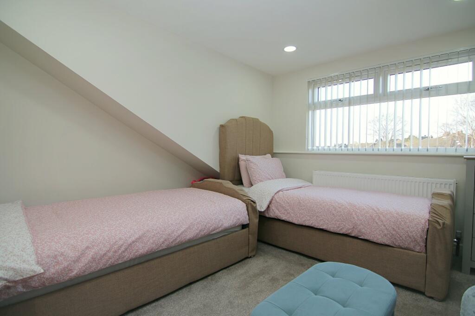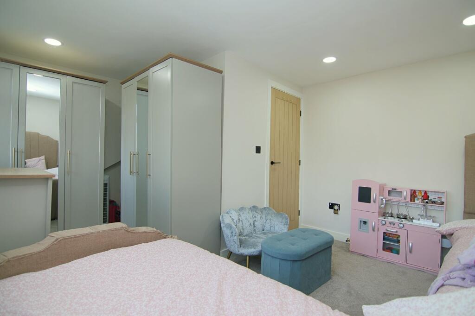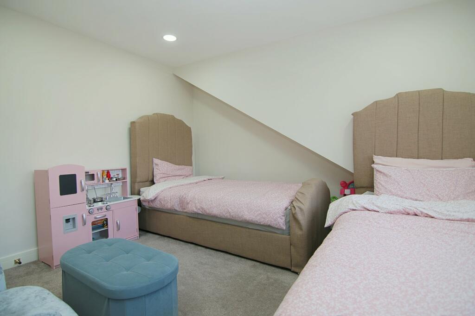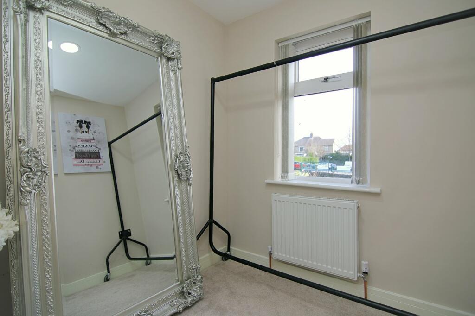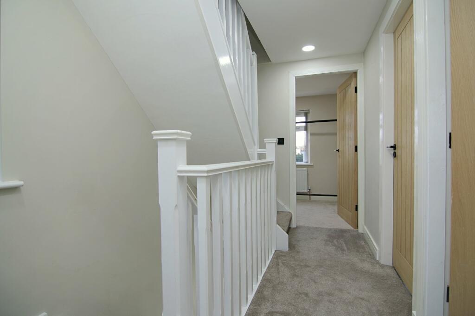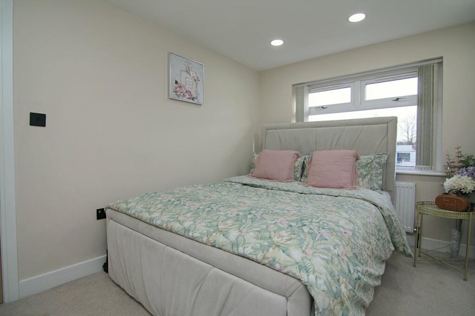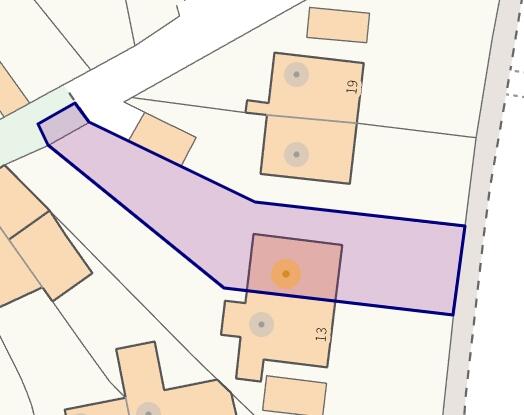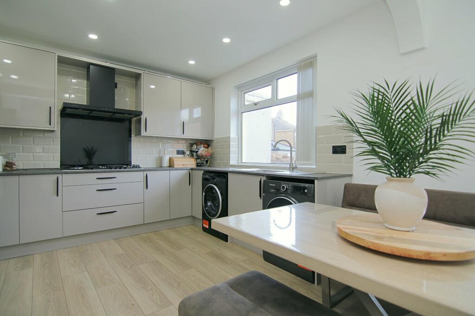Buttershaw Lane, Bradford, BD6
Property Details
Bedrooms
5
Bathrooms
1
Property Type
Semi-Detached
Description
Property Details: • Type: Semi-Detached • Tenure: N/A • Floor Area: N/A
Key Features: • REASONS WHY WE LOVE THIS HOUSE • TRADITIONAL SEMI DETACHED WITH DORMERS • FIVE BEDROOMS • PLANNING FOR SINGLE STORY WRAP AROUND EXTENSION • REFURBISHED THROUGHOUT • GARDENS TO THE FRONT AND REAR • DRIVEWAY TO GARAGE
Location: • Nearest Station: N/A • Distance to Station: N/A
Agent Information: • Address: 140 High Street, Wibsey, Bradford, BD6 1JZ
Full Description: ** SUPERB SEMI DETACHED ** FIVE BEDROOMS PLUS PLANNING PERMISSION FOR SINGLE STORY WRAP AROUND EXTENSION ** STUNNING THROUGHOUT. Viewing is strongly advised for this SEMI DETACHED property which has undergone a refurbishment and now briefly comprises: entrance hallway with open stairs to the first floor, lounge and large dining kitchen. TWO double bedrooms, single room and family bathroom to the first floor, TWO double dormer bedrooms to the 2nd floor. Externally there are large gardens to the front and rear with driveway. GCH & DG throughout. Situated just off Halifax Road, ideal for many amenities, schools, doctors and commute to Bradford/Halifax plus further afield via the Motorway network. A great family home with the option of creating more. Entance HallwaySpotlights, laminate flooring and open stairs to first floorLounge4.47m x 3.25m (14' 8" x 10' 8")Bay window, with modern electric fire and fire surroundDining Kitchen6.02m x 3.5m (19' 9" x 11' 6")Modern recently fitted kitchen with a selection of wall and base units. Worktops, sink and drainer. built in double oven, microwave, 5 ring hob and extractor. Space for under counter appliances, plus fridge freezerFirst floorStairs leading to second floorBedroom One3.78m x 2.57m (12' 5" x 8' 5")Bedroom Two3.6m x 3.02m (11' 10" x 9' 11")Bedroom Three2.1m x 1.93m (6' 11" x 6' 4")Family BathroomContemporary white suite with double shower head over panelled bath and screen. Sink and W.C. Fully tiledDormer Bedroom Four3.89m x 3.05m (12' 9" x 10' 0")Domer bedroom Five4.72m x 2.95m (15' 6" x 9' 8")OutsideDriveway allowing parking for several cars. Large lawned gardens to the front and rear. Planning permission for a single storey wrap around extensionBrochuresParticulars
Location
Address
Buttershaw Lane, Bradford, BD6
Features and Finishes
REASONS WHY WE LOVE THIS HOUSE, TRADITIONAL SEMI DETACHED WITH DORMERS, FIVE BEDROOMS, PLANNING FOR SINGLE STORY WRAP AROUND EXTENSION, REFURBISHED THROUGHOUT, GARDENS TO THE FRONT AND REAR, DRIVEWAY TO GARAGE
Legal Notice
Our comprehensive database is populated by our meticulous research and analysis of public data. MirrorRealEstate strives for accuracy and we make every effort to verify the information. However, MirrorRealEstate is not liable for the use or misuse of the site's information. The information displayed on MirrorRealEstate.com is for reference only.
