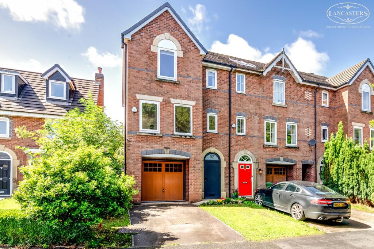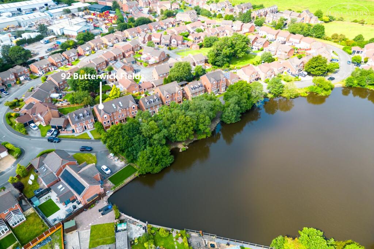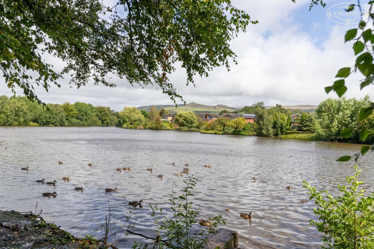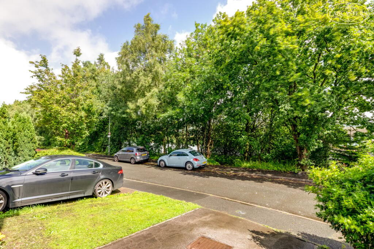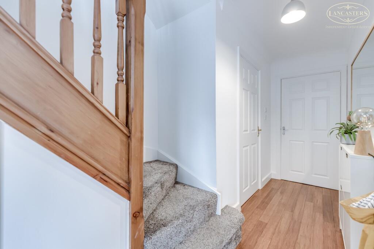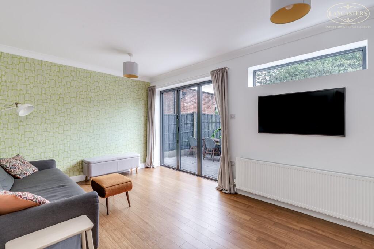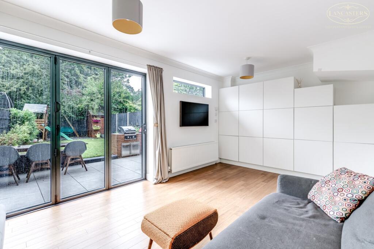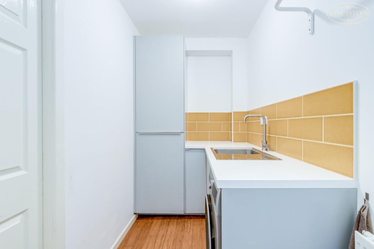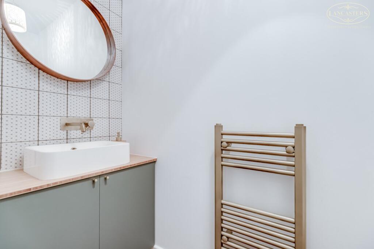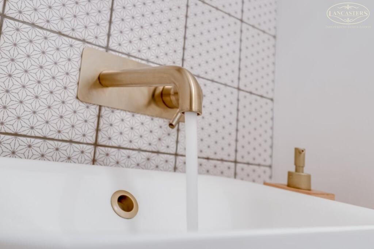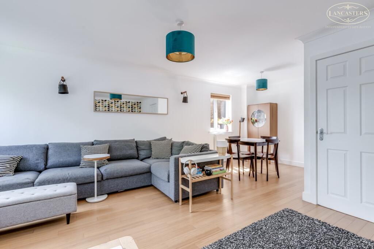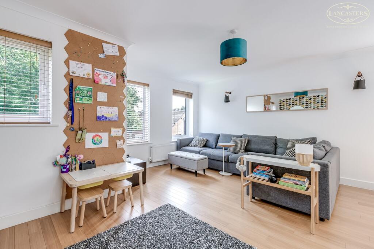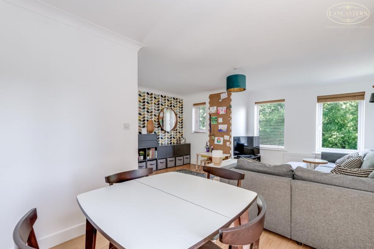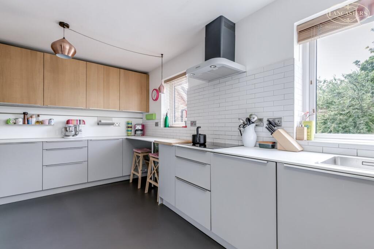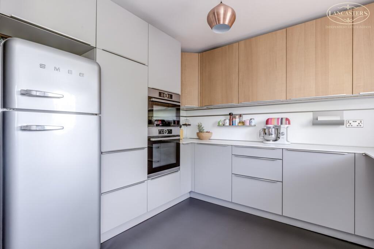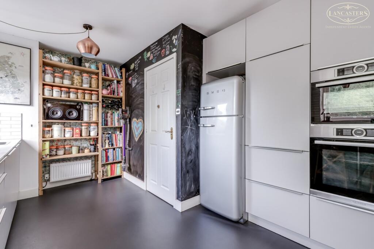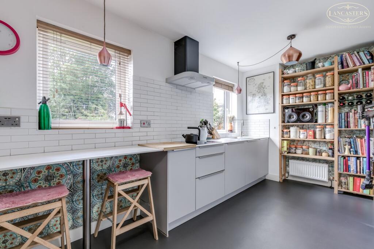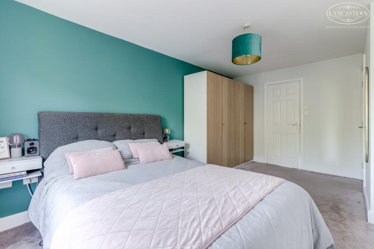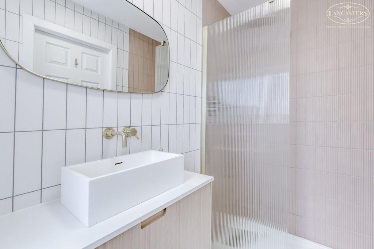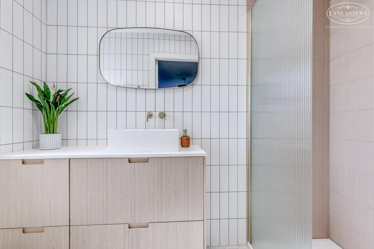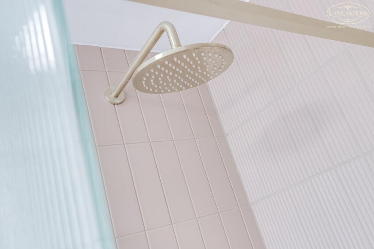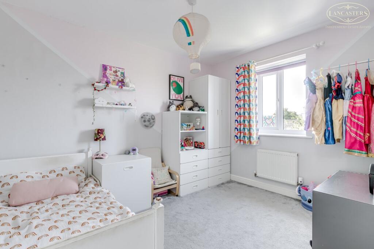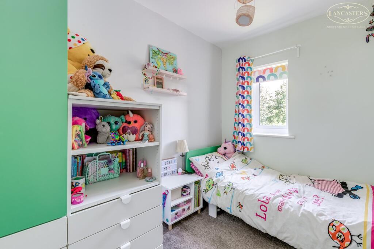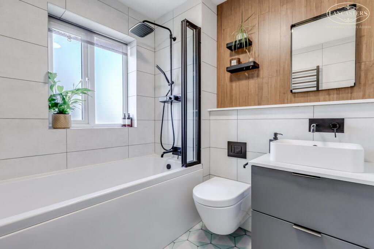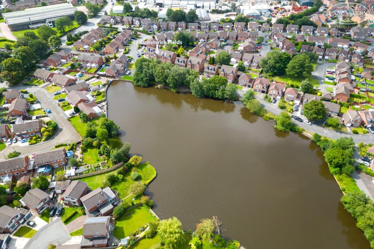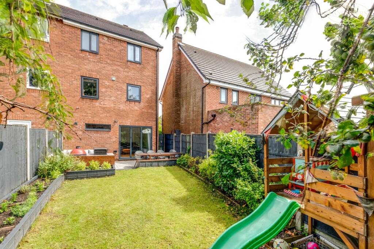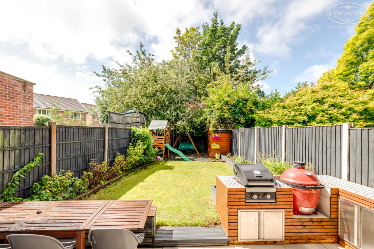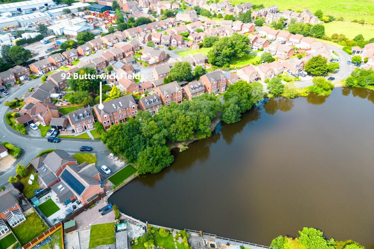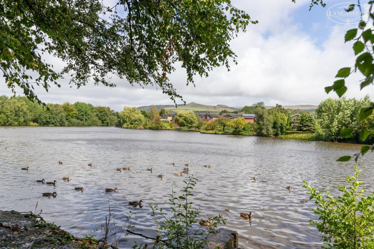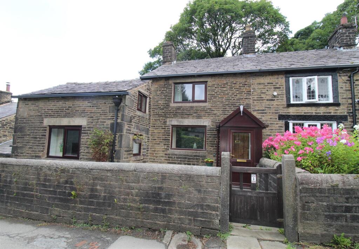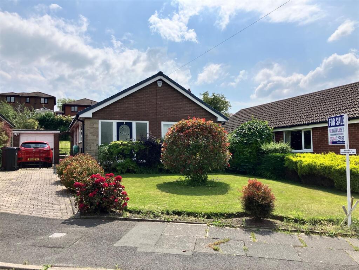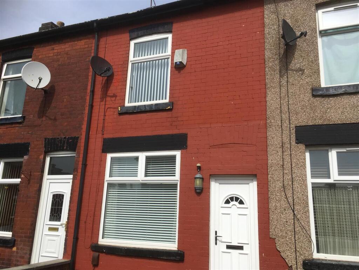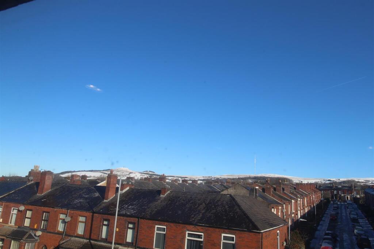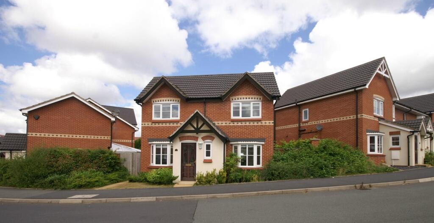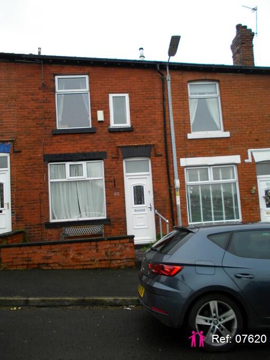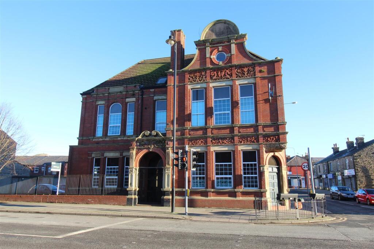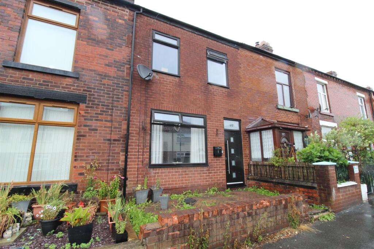Butterwick Fields, Horwich, Bolton, BL6
Property Details
Bedrooms
3
Bathrooms
3
Property Type
Town House
Description
Property Details: • Type: Town House • Tenure: Leasehold • Floor Area: N/A
Key Features: • Manchester commuter belt • Around half a mile to train link • Extensively modernised throughout • Prime position opposite Star Lodge • High quality thoughtful finish • DSWC, en-suite plus family bathroom • Two living areas • Separate utility created to rear of garage • Attractive landscaped garden • Fantastic access to surrounding countryside
Location: • Nearest Station: N/A • Distance to Station: N/A
Agent Information: • Address: 104 Winter Hey Lane, Horwich, BL6 7PJ
Full Description: This property has been extensively modernised in recent years and has been finished with flair and style.The accommodation offers great flexibility and by its original design is spread over three floors. To the ground floor there is a versatile living room/bedroom which opens to the garden. There is also a DSWC and a utility zone has been created to the rear of the garage.To the first floor there is a bright l-shaped living area with three windows and an attractive dining kitchen to the rear.The first floor includes the regular bedroom spaces with two double bedrooms and one single bedroom all of which are served by the family bathroom whilst the master bedroom enjoys an ensuite. The bathrooms have been one of the more recent jobs and subsequently in line with popular modern choices of tiling and furniture.It is also worthy of note that during the last eight years items such as the boiler, windows soffits and facias and kitchen have been renewed.The properties in this specific part of the development opposite Star Lodge are seldom placed into the open market and an early viewing should be considered essential.The property is Leasehold for a term of 999 years from 1st January 2001 subject to the payment of a yearly Ground Rent of £100Council Tax is Band D - £2,297.19Butterwick Fields is a modern development located between Horwich and Blackrod and has excellent access to Blackrod train station which is on the mainline to Manchester. The modern development has achieved consistent rates of sale over the years and in particular this home, which is located close to Star Lodge is classed as one of the strongest positions within the development.For those not familiar with the town, Horwich has a small centre with a good variety of largely independently owned shops and services together with cafes, pubs and restaurants. A consistently strong feature of the town is the surrounding countryside which includes a stretch of the West Pennine moors and a number of reservoirs, whilst the nearby village of Adlington plays host to a stretch of the Leeds Liverpool canal. This balance of surrounding countryside yet convenient access to the aforementioned train station and also links to the M61 attract many people to settle within the area. The town offers several nurseries, primary and secondary schools.Porch6' 7" x 2' 11" (2.01m x 0.89m)Hallway14' 7" x 3' 9" opening to 6' 8" at the staircase (4.45m x 1.14m opening to 2.03m at the staircase) Understairs store.WC7' 0" x 2' 7" (2.13m x 0.79m) WC in concealed cistern. Hand basin with vanity unit. Tiled splashback.Reception Room 215' 10" x 10' 4" (4.83m x 3.15m) This has been reconfigured from the original design. High level rear window. Bifold door to the patio and garden.Utility Room8' 7" x 4' 11" (2.62m x 1.50m) This has been created by sub compartmented the garage. This area comprises wall and base units. Plumbing and space for washing machine. Integral fridgeGarage8' 8" x 12' 8" (2.64m x 3.86m) Up and over door is still in place. This area houses the Gas Central Heating boiler by Worcester. The electric consumer unit is also within this area.Landing 1Stairs to the second floor. Loft access. Overstairs storage.Kitchen10' 1" x 15' 10" (3.07m x 4.83m) To the rear. Two rear windows. Good range of wall and base units. Breakfast bar designed as part of the kitchen. Space for a tall fridge freezer. Integral combination microwave oven and separate individual oven, hob, extractor and dishwasher.Reception Room 115' 11" x 21' 0" (4.85m x 6.40m) Double aspect with a gable window and three windows to the front which look towards Star Lodge.Landing 2Bedroom 19' 7" x 16' 4" (2.92m x 4.98m) Front double. Window to the front with view to Star Lodge.En-Suite Shower Room8' 1" x 3' 9" (2.46m x 1.14m) Frosted gable window. WC in concealed cistern. Hand basin on a vanity unit. Double shower with shower from mains including drencher.Bedroom 210' 7" x 8' 8" (3.23m x 2.64m) Rear double. Rear window to the garden.Bedroom 39' 7" x 6' 1" (2.92m x 1.85m)Bathroom6' 9" x 6' 11" (2.06m x 2.11m) Frosted rear window. Hand basin in vanity unit. WC in concealed cistern. Individual bath with shower over. Extensively tiled.
Location
Address
Butterwick Fields, Horwich, Bolton, BL6
City
Horwich
Features and Finishes
Manchester commuter belt, Around half a mile to train link, Extensively modernised throughout, Prime position opposite Star Lodge, High quality thoughtful finish, DSWC, en-suite plus family bathroom, Two living areas, Separate utility created to rear of garage, Attractive landscaped garden, Fantastic access to surrounding countryside
Legal Notice
Our comprehensive database is populated by our meticulous research and analysis of public data. MirrorRealEstate strives for accuracy and we make every effort to verify the information. However, MirrorRealEstate is not liable for the use or misuse of the site's information. The information displayed on MirrorRealEstate.com is for reference only.
