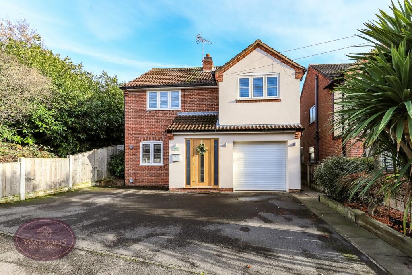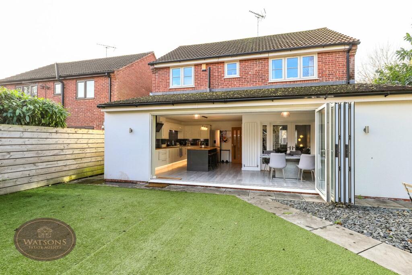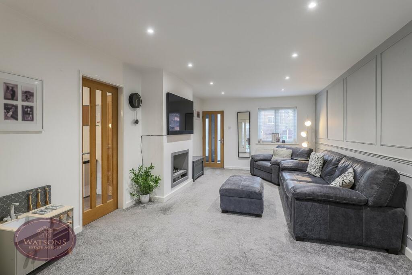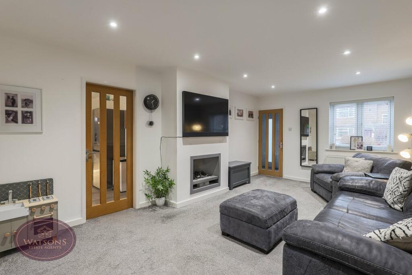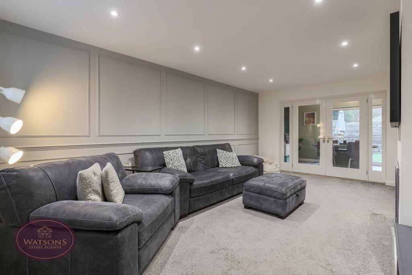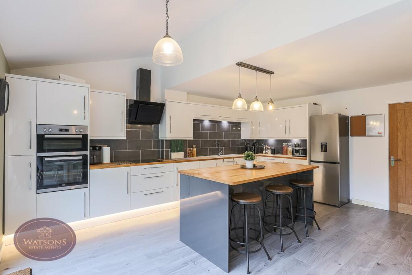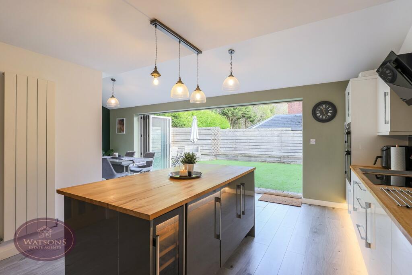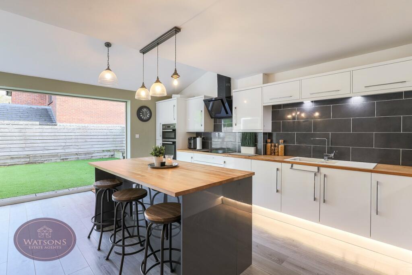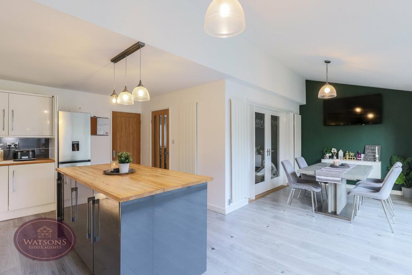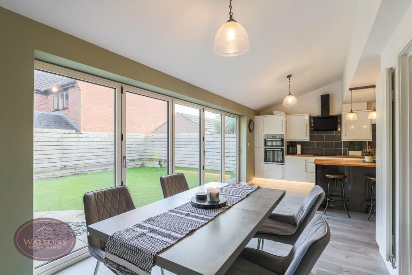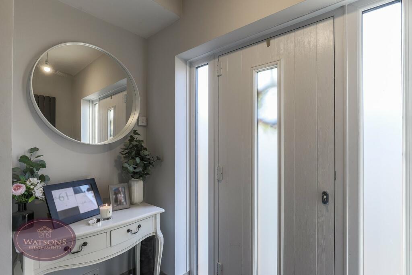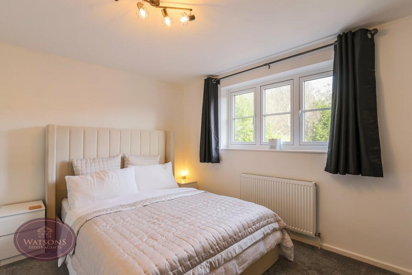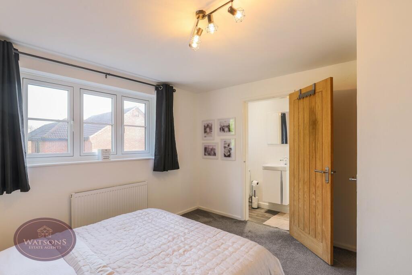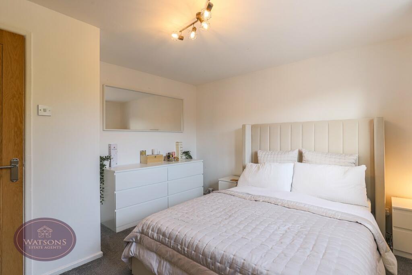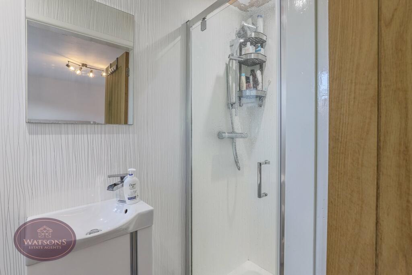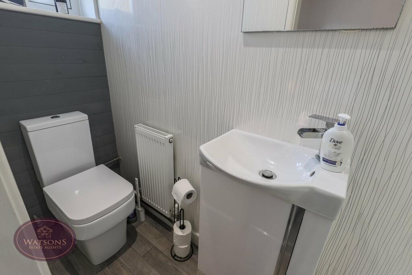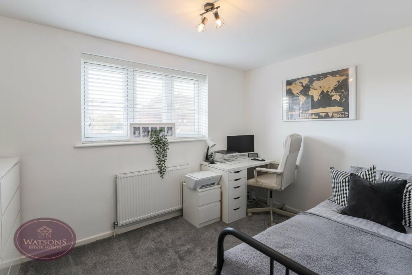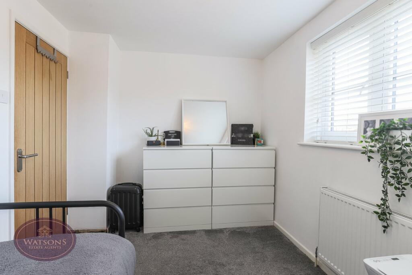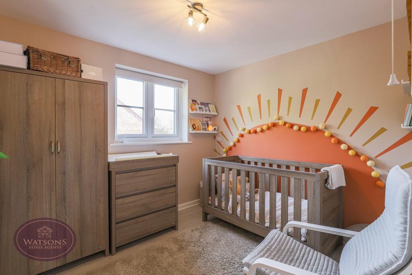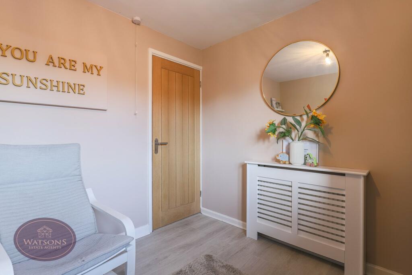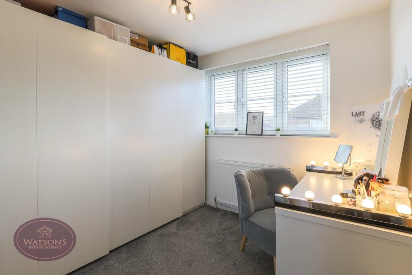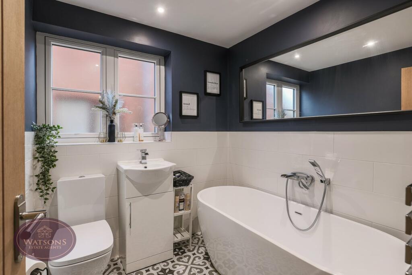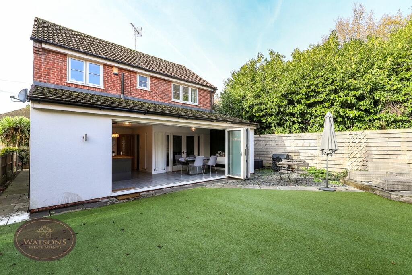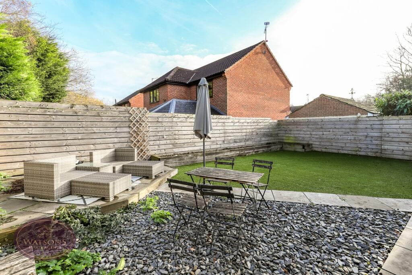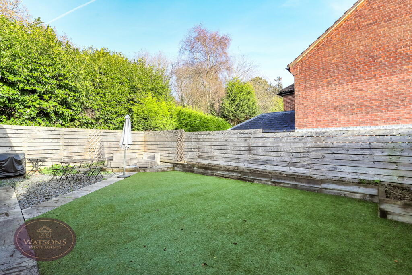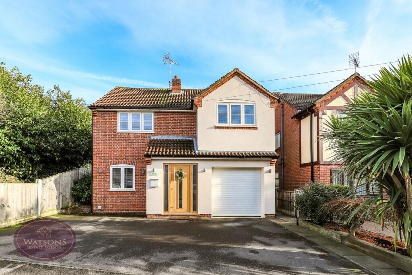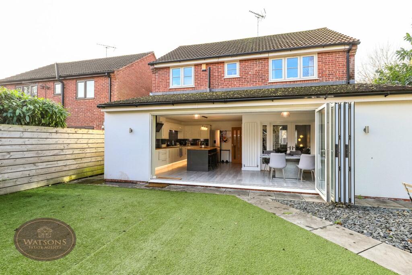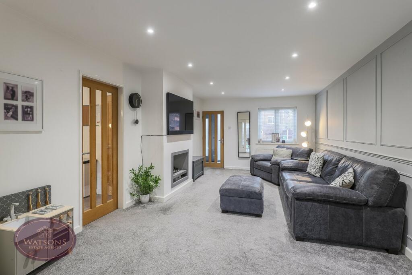Buxton Avenue, Heanor, DE75
Property Details
Bedrooms
4
Bathrooms
2
Property Type
Detached
Description
Property Details: • Type: Detached • Tenure: N/A • Floor Area: N/A
Key Features: • Extended Detached Family Home • 4 Bedrooms • Spacious Lounge • Modern Fitted Dining Kitchen • En Suite & Family Bathroom • Driveway & Garage • Landscaped Rear Garden • Close to Heanor Town Centre
Location: • Nearest Station: N/A • Distance to Station: N/A
Agent Information: • Address: 40 Main Street, Kimberley, Nottingham, NG16 2LY
Full Description: *** CHECK OUT THIS EXTENDED KITCHEN! *** You will be blown away when you step foot inside this impressive FOUR bedroom detached family home which has been extended to the rear to provide a fabulous living kitchen dining space with bi-fold doors that open onto the garden! The spacious, light and airy living accommodation is tastefully decorated with modern themes and comprises of; entrance hallway, living room, living/kitchen/dining room, integral garage, four bedrooms with master en suite and a family bathroom. Being located only a short distance from Shipley country park and in a very popular and desirable residential area will really think this a fantastic home for a growing family! Call us today to get inside and book your viewing. Entrance HallUPVC double glazed window and composite entrance door to the front, door to the lounge and stairs to the first floor.Lounge6.02m x 3.56m (19' 9" x 11' 8") UPVC double glazed window to the front, inglenook fireplace with space for an inset gas fire. Ceiling spotlights, radiator, single door to the side leading to the dining kitchen, double doors and windows to the rear also leading to the dining kitchen.Dining Kitchen7.52m x 5.66m (24' 8" x 18' 7") A range of matching high gloss wall & base units with solid wood work surfaces incorporating an inset 1.5 bowl ceramic sink & drainer unit. Integrated appliances including waist height double electric oven, dishwasher and induction hob with extractor over. Central island offering further storage with breakfast bar and integrated wine cooler. Laminate wood flooring, under stairs storage cupboard, 3 vertical radiators and uPVC double glazed Bi Folding doors to the rear garden.LandingAccess to the attic, doors to all bedrooms and the bathroom.Bedroom 13.58m x 3.48m (11' 9" x 11' 5") UPVC double glazed window to the rear, radiator and door to the en suite.En SuiteWhite 3 piece suite comprising wc, vanity sink unit and shower cubicle with mains fed shower. Obscured uPVC double glazed window to the rear, radiator, ceiling spotlights and laminate wood flooring.Bedroom 23.53m x 2.46m (11' 7" x 8' 1") UPVC double glazed window to the front and radiator.Bedroom 32.97m x 2.59m (9' 9" x 8' 6") UPVC double glazed window to the rear and radiator.Bedroom 42.62m x 2.57m (8' 7" x 8' 5") UPVC double glazed window to the front and radiator.BathroomWhite 3 piece suite comprising wc, vanity sink unit and freestanding bath with mains fed shower attachment. Tiled floor, partly tiled walls, chrome heated towel rail, ceiling spotlights and obscured uPVC double glazed window to the side.OutsideThe front of the property is enclosed by timber fencing and comprises flower bed border with a range of plants and shrubs, and tarmacadam driveway leading to the garage fitted with electric up & over door. The landscaped rear garden is enclosed by modern timber fencing to the perimeter with gated access to the side and comprises gravel seating area, artificial lawn and raised paved patio.BrochuresBrochure 1
Location
Address
Buxton Avenue, Heanor, DE75
City
Heanor and Loscoe
Features and Finishes
Extended Detached Family Home, 4 Bedrooms, Spacious Lounge, Modern Fitted Dining Kitchen, En Suite & Family Bathroom, Driveway & Garage, Landscaped Rear Garden, Close to Heanor Town Centre
Legal Notice
Our comprehensive database is populated by our meticulous research and analysis of public data. MirrorRealEstate strives for accuracy and we make every effort to verify the information. However, MirrorRealEstate is not liable for the use or misuse of the site's information. The information displayed on MirrorRealEstate.com is for reference only.
