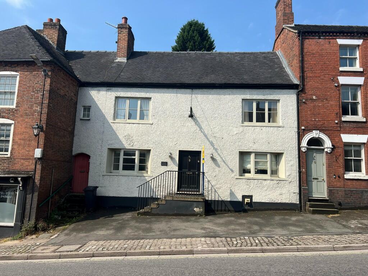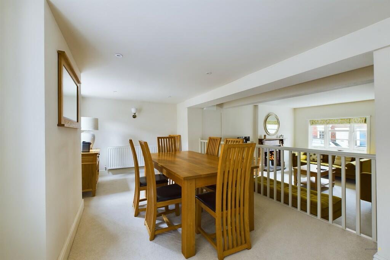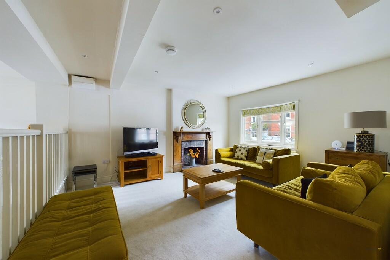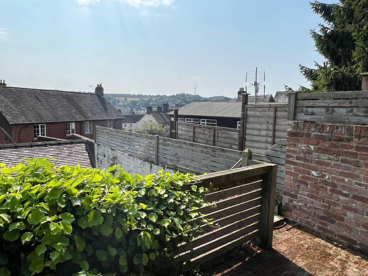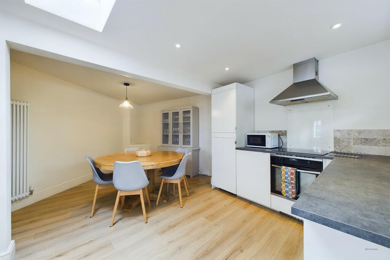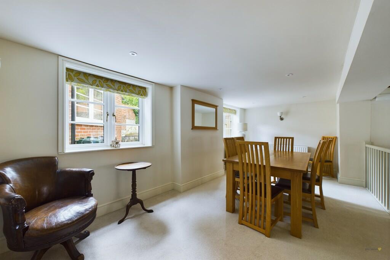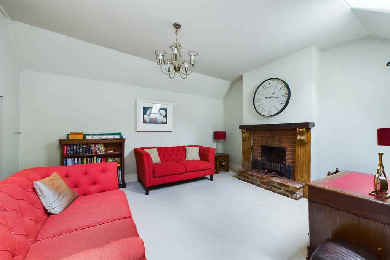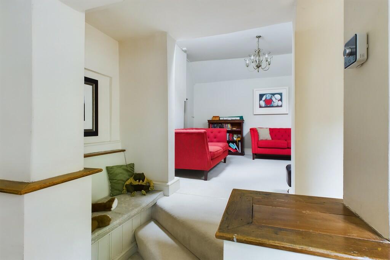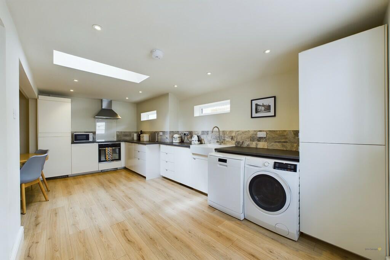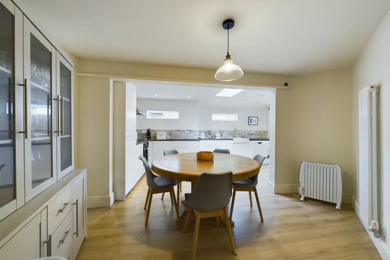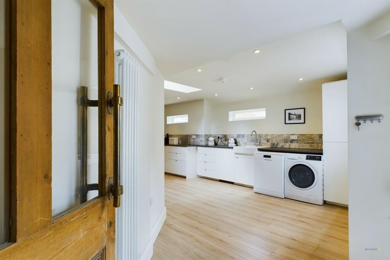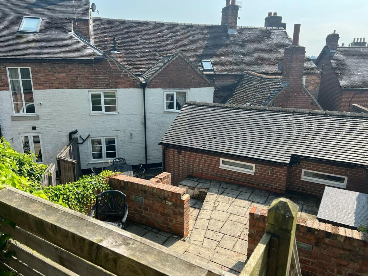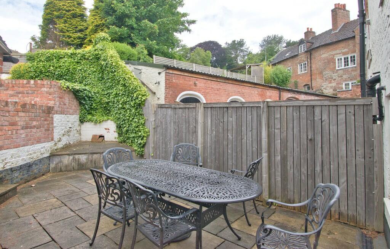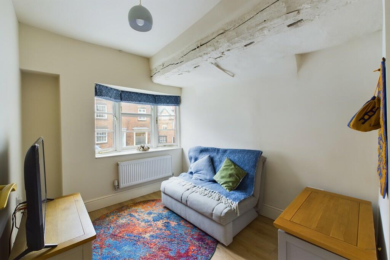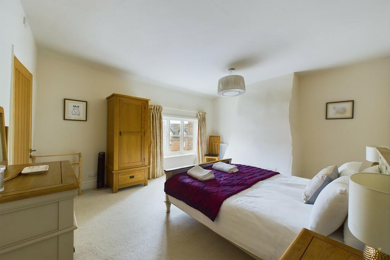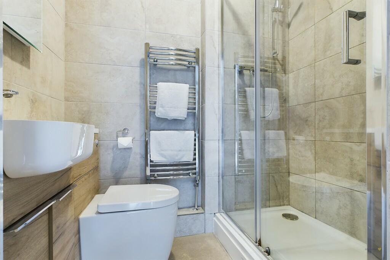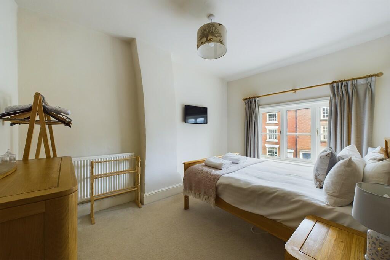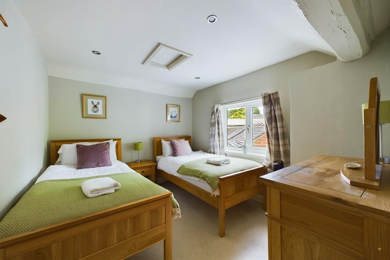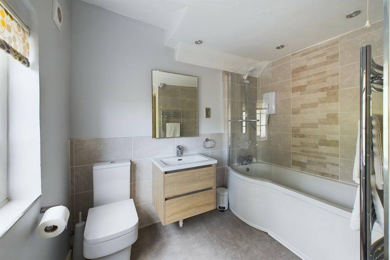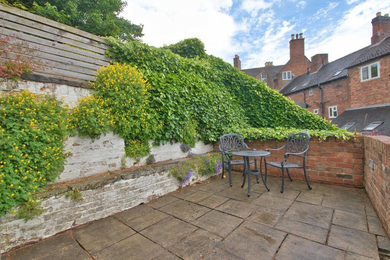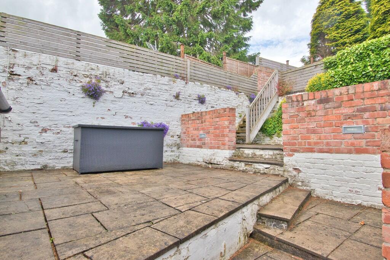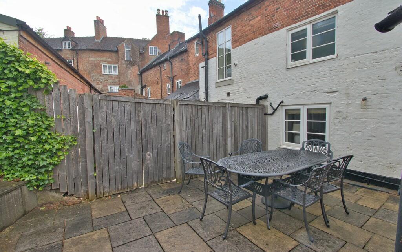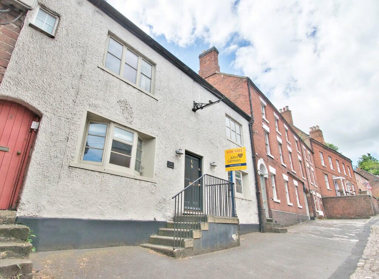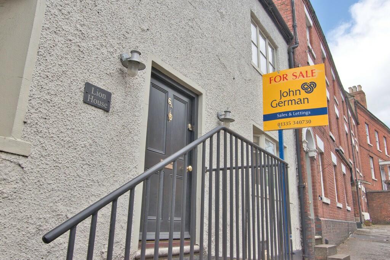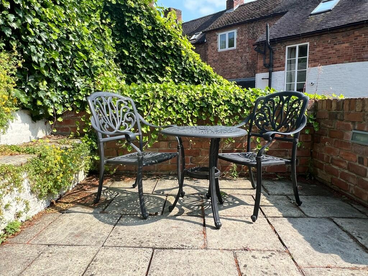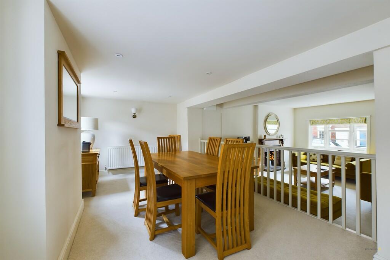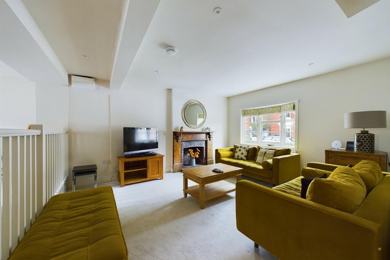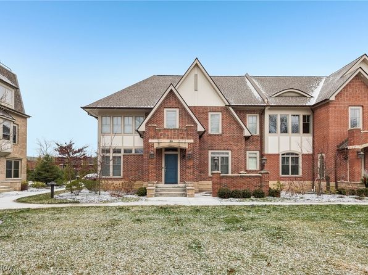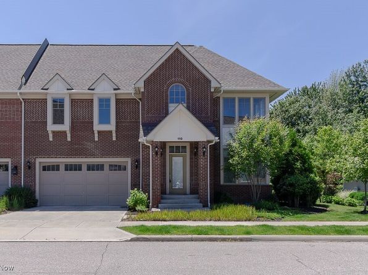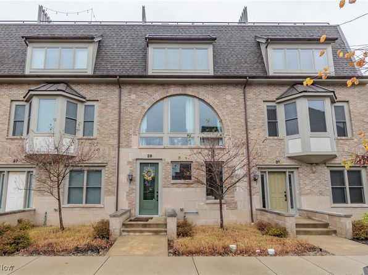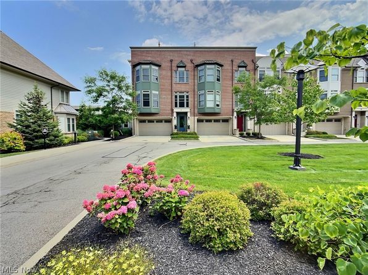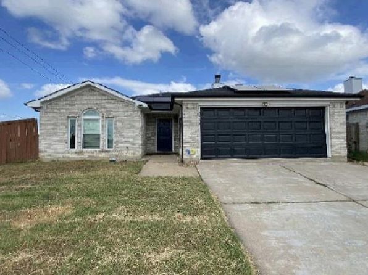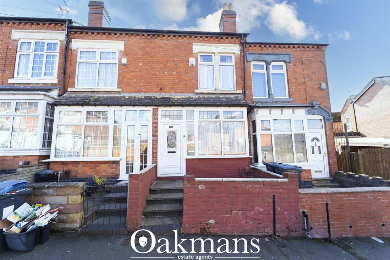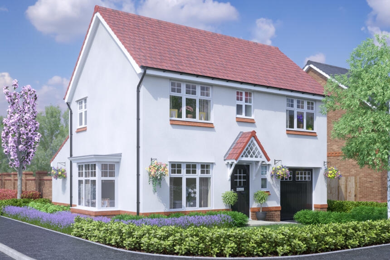Buxton Road, Ashbourne
Property Details
Bedrooms
3
Bathrooms
3
Property Type
Terraced
Description
Property Details: • Type: Terraced • Tenure: N/A • Floor Area: N/A
Key Features: • Charming period home • Fully refurbished with quality finish • Stunning open plan dining kitchen • Separate sitting room with open fire • Large living dining room with fireplace • Snug/study • 3 double bedrooms, 3 bath/shower rooms • EPC rating C. Council tax band TBC
Location: • Nearest Station: N/A • Distance to Station: N/A
Agent Information: • Address: Compton House Dig Street, Ashbourne, DE6 1GF
Full Description: CURRENTLY USED AS A SUCCESSFUL HOLIDAY LET. This stunning double fronted Georgian terrace house has been fully renovated having double glazed windows and gas central heating.The property is located just off the main square which hosts a market every Thursday and Saturday. Ashbourne town is a vibrant shopping centre with an excellent selection of independent and chain vendors and boasts a range of watering holes and eateries along with healthcare and leisure facilities. Ashbourne is most famous for hosting the yearly Royal Shrovetide Football match and tourists flock to the town all year round to enjoy its fascinating history and beautiful architecture. It also makes an excellent base for exploring the rural landscapes and famed limestone ravines of the Peak District. Entrance to the property is via an enclosed entry with plenty of room for coats and shoes with a tiled floor. A part glazed internal door leads into an open plan inner hallway with stairs rising to the first floor, a period style radiator, neutral fitted carpet, oak veneer doors to the guest WC and into the study/snug plus being open plan to the main living/dining room. The main living room is a lovely open and bright space with a charming bow window overlooking the front elevation, a feature fireplace with exposed brick, tiled hearth and a period style wooden surround. The spacious dining area is raised above with a balustrade separating the two spaces and two windows overlooking the rear garden, a radiator and neutral fitted carpet. There is a sweet little nook with bench seating off the dining area with a part glazed internal door that leads into the kitchen. An opening into the sitting room that is a lovely cosy room lit by skylights and has an impressive fireplace with a basket fire, exposed brick back, tiled hearth and wooden surround. Radiator and neutral fitted carpet.The kitchen is fitted with an excellent range of sleek modern units with plenty of counter space and a Belfast style sink and mixer tap, tiled splashbacks, built-in oven with hob and extractor, an integrated fridge and freezer plus spaces for a washing machine and tumble dryer. There are windows to the side and rear as well as a skylight all of which flood the space with natural light. Laminate flooring runs through into the breakfast area which has a vertical modern radiator. Moving back through to the front of the property and into the study currently used as a small snug with a window to the front, radiator and laminate flooring.The guest's cloakroom is fitted with a low flush Sani flow WC, hand wash basin, radiator and tiled floor.On the first floor stairs rise to an "L" shaped landing with a neutral fitted carpet, skylight, vertical radiator and doors leading off to the bedrooms and bathroom plus a very useful store closet. Two double bedrooms overlook the front elevation both with radiators, neutral carpeting and en suite shower rooms which are fully tiled and fitted with double showers, concealed flush WC's and vanity wash basins with built-in storage and chrome heated towel rails.The third bedroom is also a double room overlooking the rear elevation with a radiator and neutral carpeting. The bathroom sits directly opposite bedroom three and is fitted with full three piece suite comprising "P" shaped bath with shower over and glass screen, low flush WC and a vanity wash basin with built-in storage beneath. Extensive tiling, chrome heated towel rail and window to the rear.Outside the property has an enclosed rear garden plus three tier seating areas. On the ground level there is a paved patio, steps lead to two middle south facing seating areas, furthermore there is an upper level brick base and walled outside patio ideal for barbeques, enjoying lovely views of the town. Tenure: Freehold (purchasers are advised to satisfy themselves as to the tenure via their legal representative).Property construction: Parking: On road Electricity supply: MainsWater supply: MainsSewerage: MainsHeating: Gas(Purchasers are advised to satisfy themselves as to their suitability).Broadband type: Fibre See Ofcom link for speed: Mobile signal/coverage: See Ofcom link Local Authority/Tax Band: Derbyshire Dales District Council / Tax Band Useful Websites: Our Ref: JGA/18062024The property information provided by John German Estate Agents Ltd is based on enquiries made of the vendor and from information available in the public domain. If there is any point on which you require further clarification, please contact the office and we will be pleased to check the information for you, particularly if contemplating travelling some distance to view the property. Please note if your enquiry is of a legal or structural nature, we advise you to seek advice from a qualified professional in their relevant field. BrochuresBrochure
Location
Address
Buxton Road, Ashbourne
City
Ashbourne
Features and Finishes
Charming period home, Fully refurbished with quality finish, Stunning open plan dining kitchen, Separate sitting room with open fire, Large living dining room with fireplace, Snug/study, 3 double bedrooms, 3 bath/shower rooms, EPC rating C. Council tax band TBC
Legal Notice
Our comprehensive database is populated by our meticulous research and analysis of public data. MirrorRealEstate strives for accuracy and we make every effort to verify the information. However, MirrorRealEstate is not liable for the use or misuse of the site's information. The information displayed on MirrorRealEstate.com is for reference only.
