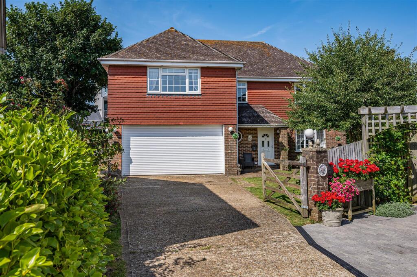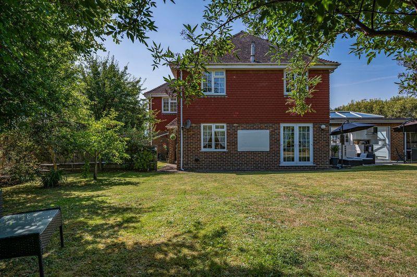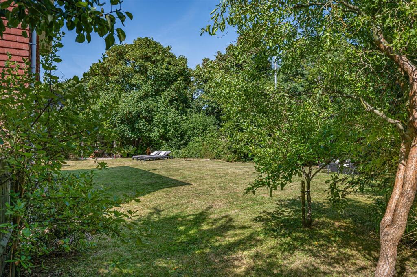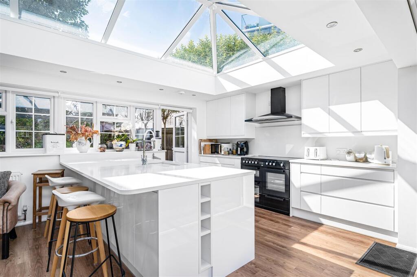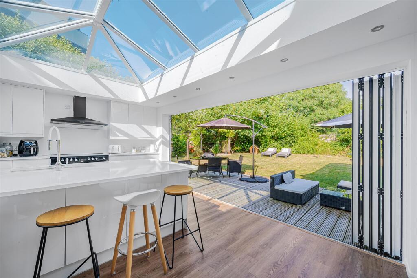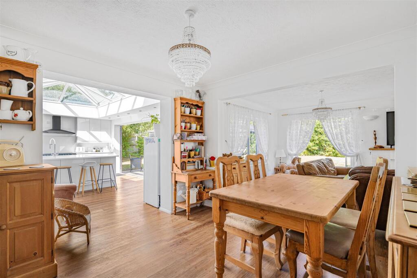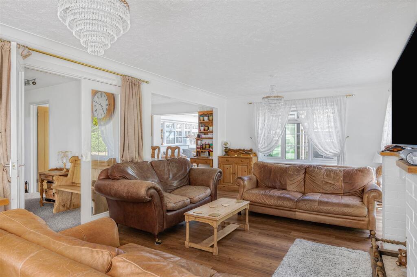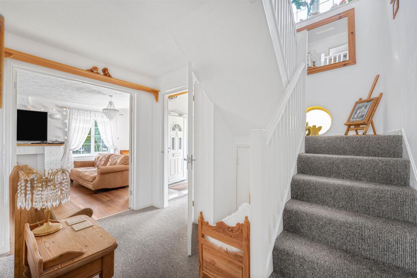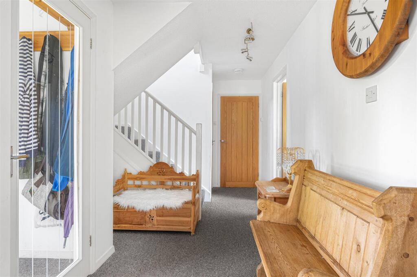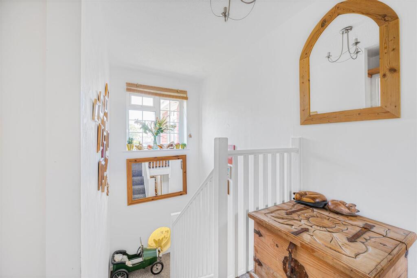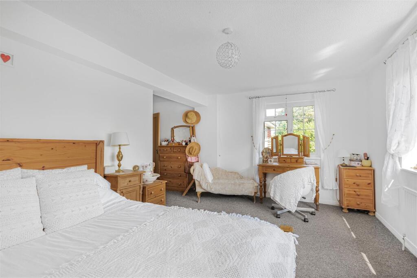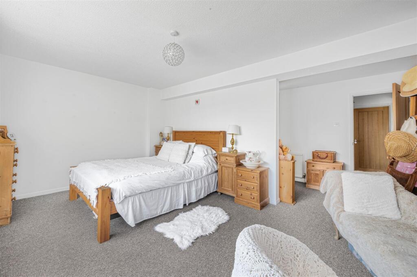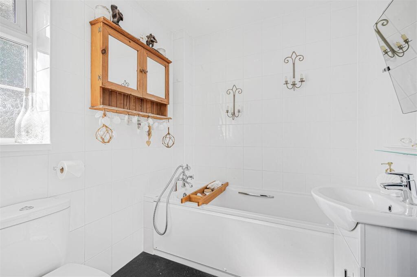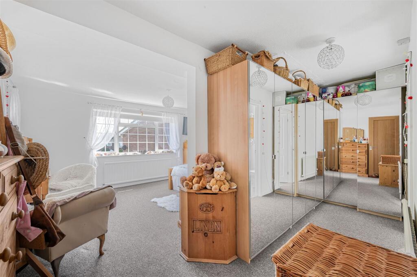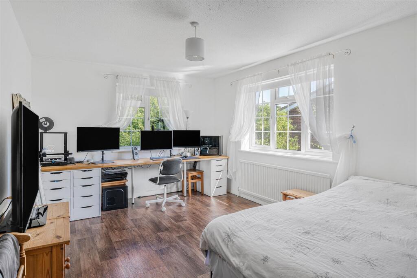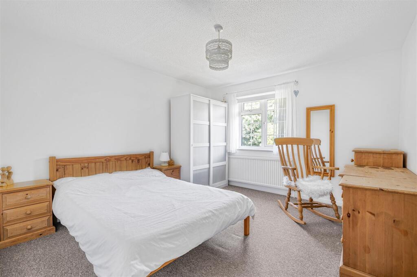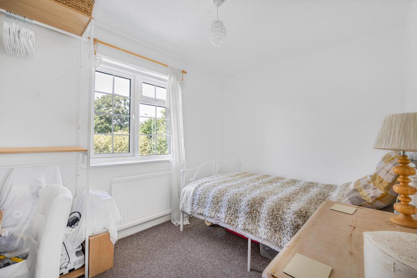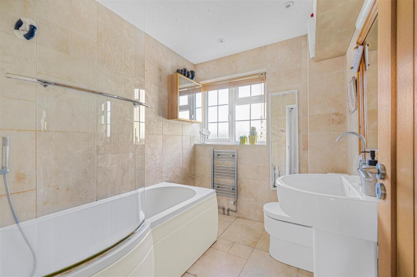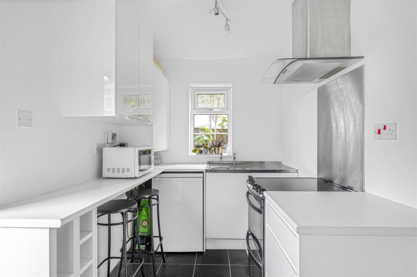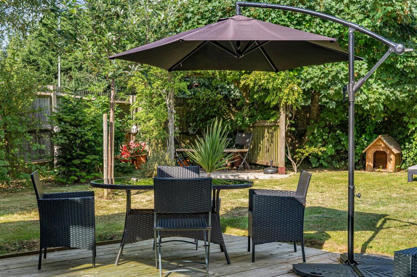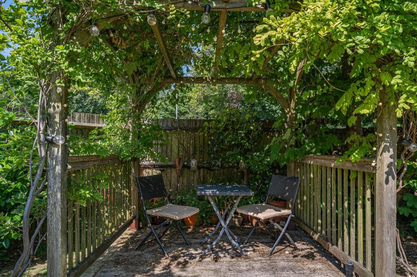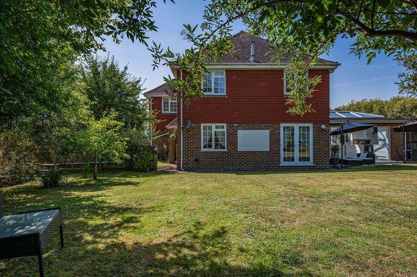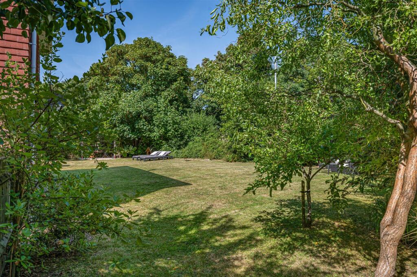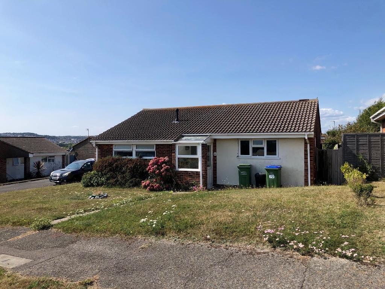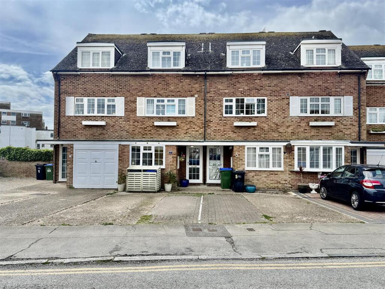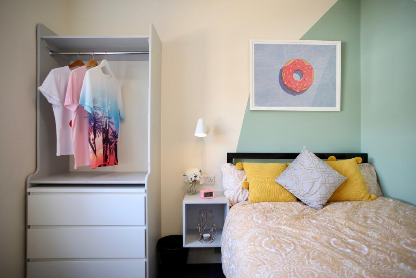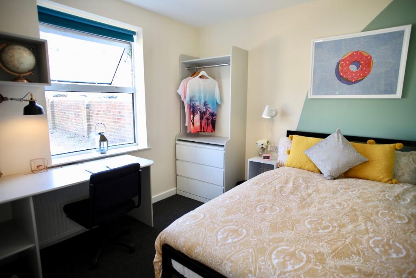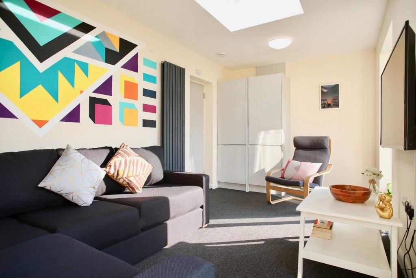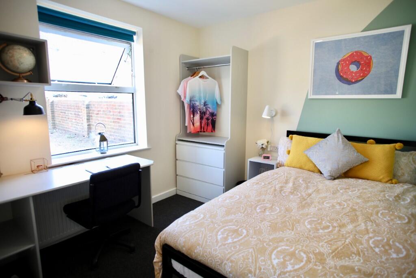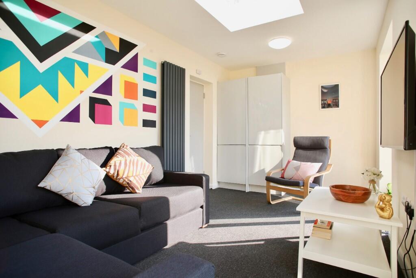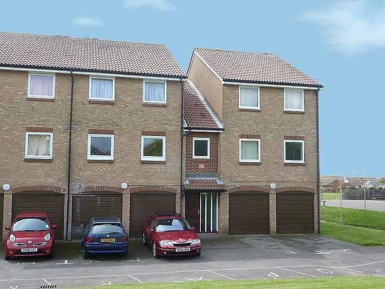Bydown, Seaford
Property Details
Bedrooms
5
Bathrooms
3
Property Type
Detached
Description
Property Details: • Type: Detached • Tenure: Freehold • Floor Area: N/A
Key Features: • Approximately 2383sq. ft. • Detached House • 5/6 Bedrooms • Stunning Orangery Style Kitchen • Living/Dining Room • Self-Contained Annex • Cul de Sac Location • Deceptively Spacious • Light & Superbly Presented Throughout
Location: • Nearest Station: N/A • Distance to Station: N/A
Agent Information: • Address: Station Approach Seaford BN25 2AR
Full Description: A stunning 5 double detached house with self contained studio annex. With 3 receptions including an impressive orangery style Kitchen/Breakfast room, 3 bath/shower rooms, double garage & a wrap around garden. All within a small Cul de Sac.This impressive, detached family home is exceptionally spacious, offering 3 reception rooms, 5 double bedrooms, a self-contained studio annex and an internal double garage. Situated on a private and substantial corner plot.Beautifully presented throughout, this light and airy house offers any potential buyer versatile accommodation. From the entrance porch you step into a large hallway. Double doors lead into the triple aspect living room with garden views to either side and French doors onto a rear easterly garden.The dining room is open to the lounge and the stunning feature kitchen-breakfast room, which comprises of a range of hi-gloss white base/wall units, fitted Beko range, Quartz work surfaces/upstands. An expansive central peninsula with breakfast bar beneath an impressive glass lantern roof, stands central to the kitchen. Bi-fold doors open one wall completely onto a large sun deck ideal for alfresco dining, looking out over a delightful pergola and the main garden. Further windows and external door on the facing wall open out onto a secluded service garden.From the hall, a curtesy door leads into the double garage with electric roller door, water and electric supply. A further curtesy door leads into the self-contained garden annex, with a fully equipped kitchen and shower room/wc and private gated external access to the side of the property.A spacious and light return staircase leads to the generous second floor landing with all five double bedrooms, the family bathroom and a double airing cupboard leading. The principal bedroom is dual aspect with a sizeable dressing area and an ensuite with bath, separate shower and wc. Within the gated entrance to the property, there is ample off-road parking. The gardens wrap around the property and are predominately laid to lawn with a variety of established trees, fruit trees and bushes, with outdoor functional and decorative mains lighting and several external sockets.Located and set back in a small cul-de-sac, adjoining Sutton Drove. Nearby a small parade of conveniently located shops on Alfriston Road. Whilst the Downs leisure centre and bus stop can be found on nearby "Sutton Corner". Nursery, primary and secondary schools are within approximately half a mile. Seaford town centre, railway station, seafront promenade and beach, choice of two golf course, delightful countryside walks are all within approximately 1 mileEntrance Porch - Entrance Hall - Kitchen - 5.89m x 3.68m (19'4" x 12'1") - Diner - 3.18m x 3.02m (10'5" x 9'11") - Living Room - 6.71m x 3.61m (22" x 11'10") - Landing - Bedroom One - 5.13m x 4.98m (16'10" x 16'4") - Dressing Room - En-Suite - Bedroom Two - 5.05m x 3.20m (16'7" x 10'6") - Bedroom Three - 4.45m x 3.38m (14'7" x 11'1") - Bedroom Four - 3.18m x 2.39m (10'5" x 7'10") - Bedroom Five - 2.90m x 2.39m (9'6" x 7'10) - Bathroom - Annex Kitchen - 3.02m x 1.88m (9'11" x 6'2") - Annex Bedroom - 3.02m x 2.95m (9'11" x 9'8") - Annex Bathroom - Double Garage - 5.36m x 5.03m (17'7" x 16'6") - Rear Garden - Epc: D - Council Tax Band: F - BrochuresBydown, Seaford
Location
Address
Bydown, Seaford
City
Seaford
Features and Finishes
Approximately 2383sq. ft., Detached House, 5/6 Bedrooms, Stunning Orangery Style Kitchen, Living/Dining Room, Self-Contained Annex, Cul de Sac Location, Deceptively Spacious, Light & Superbly Presented Throughout
Legal Notice
Our comprehensive database is populated by our meticulous research and analysis of public data. MirrorRealEstate strives for accuracy and we make every effort to verify the information. However, MirrorRealEstate is not liable for the use or misuse of the site's information. The information displayed on MirrorRealEstate.com is for reference only.
