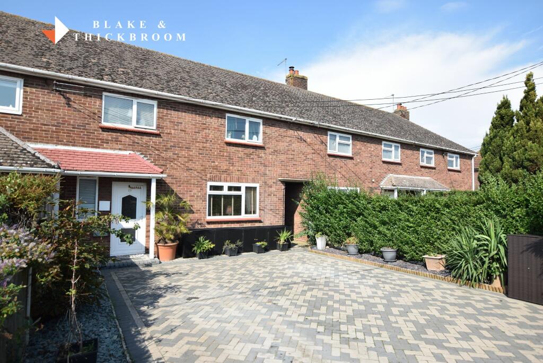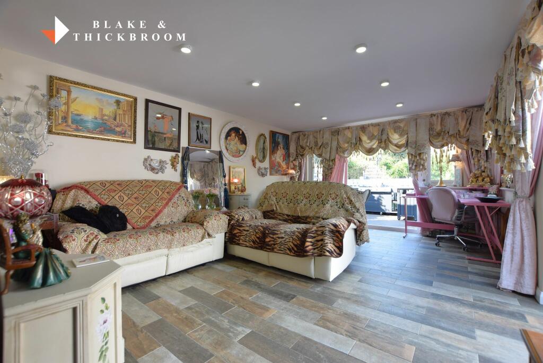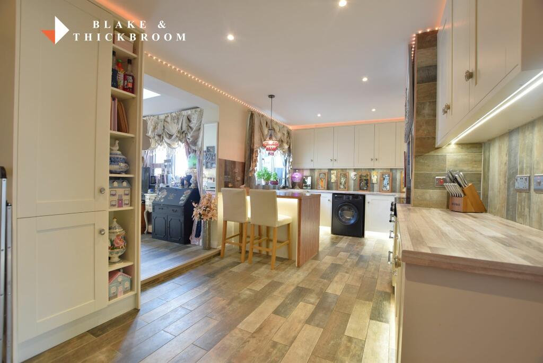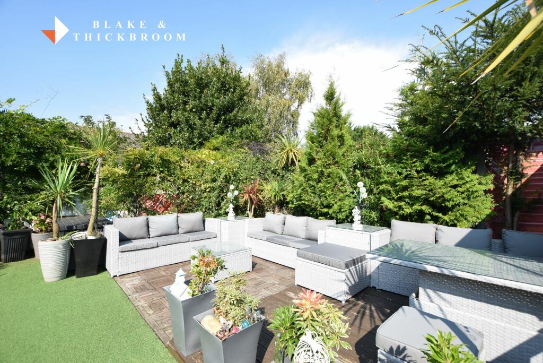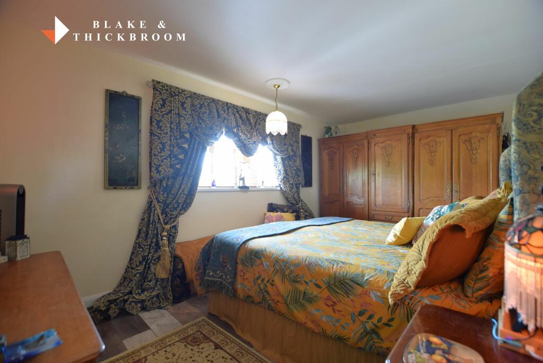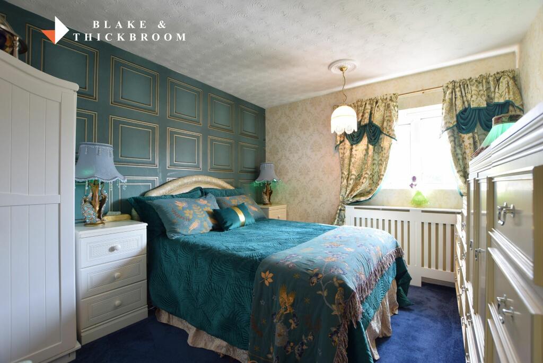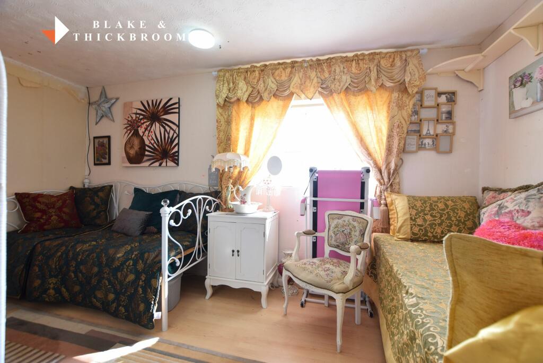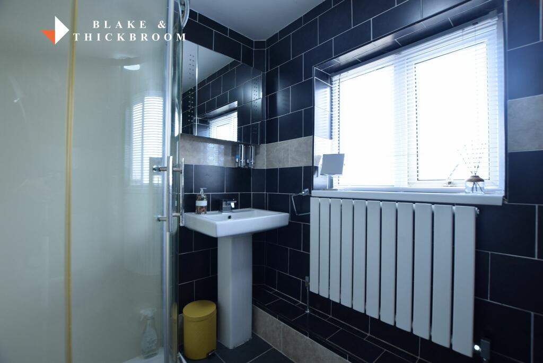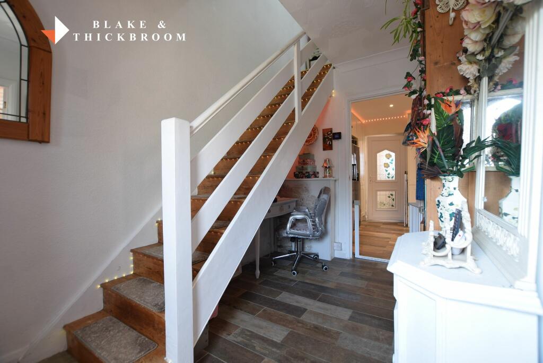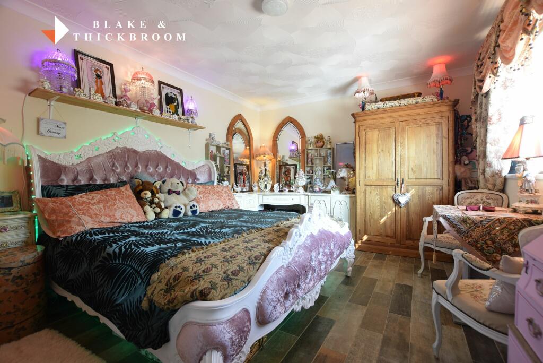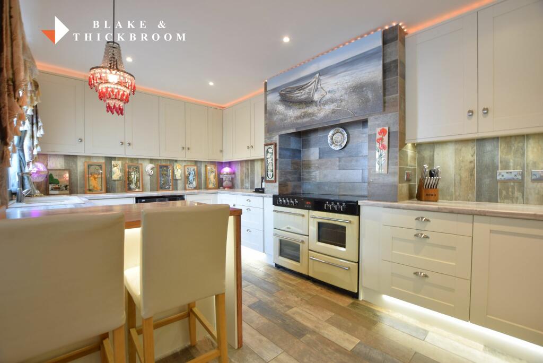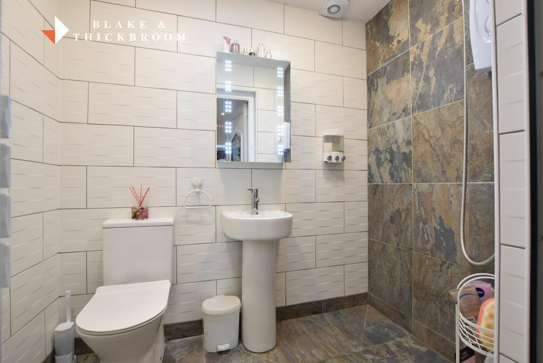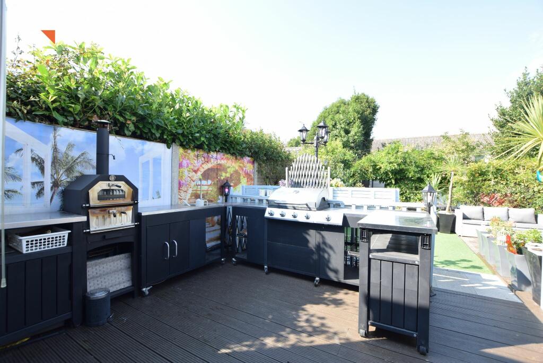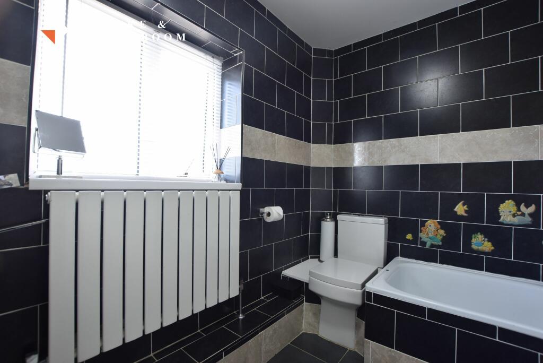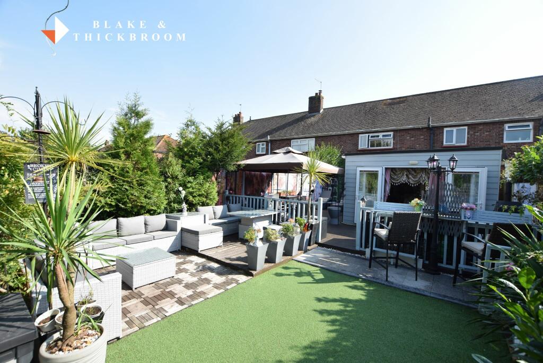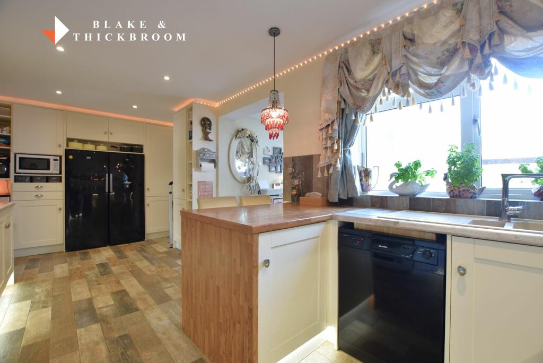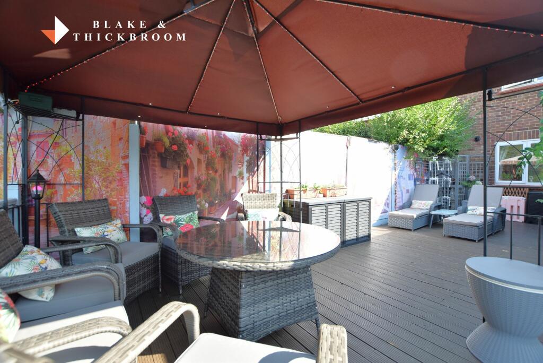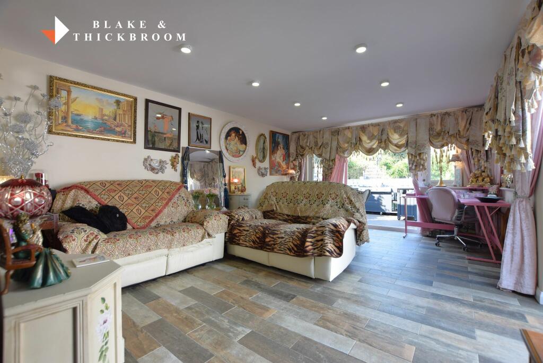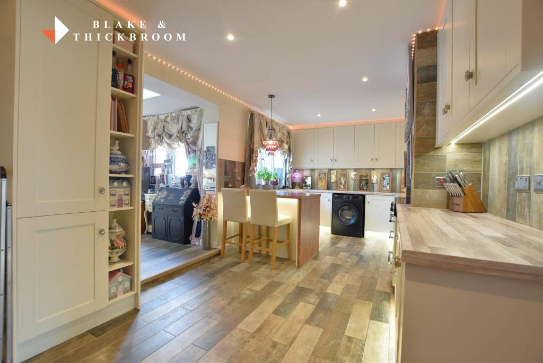Byng Crescent, Thorpe-Le-Soken
Property Details
Bedrooms
3
Bathrooms
2
Property Type
Terraced
Description
Property Details: • Type: Terraced • Tenure: N/A • Floor Area: N/A
Key Features: • Three / Four Bedrooms • 15'1 Dining Room/Bed 4 • 20'2 Refitted Kitchen/Diner • 21'10 Lounge • Gas Heating • West Facing Rear Garden • Village Location • Viewing Recommended
Location: • Nearest Station: N/A • Distance to Station: N/A
Agent Information: • Address: 70 Station Road, Clacton-On-Sea, CO15 1SP
Full Description: Blake & Thickbroom are pleased to be offering for sale this extended three bedroom terraced house situated in the highly regarded Thorpe le Soken. The property benefits from a generous amount of accommodation throughout and an internal inspection is highly recommended to fully appreciate the accommodation on offer.Agent Notes:Material information for this propertyTenure is Freehold. Council Tax Band: B. EPC: CServices connectedElectricity: YesGas: YesWater: YesSewerage type: MainsTelephone and Broadband coverage: YesProspective purchasers should be directed to web site Checker.ofcom.org.co.uk to confirm the coverage of mobile phone and broadband for this propertyAny additional property charges: NoNon standard property features to note: YesThe property has a single story rear extension planning no: 17/01836/FULFIRST FLOOR: BEDROOM ONE4.8m x 2.97m (15'9 x 9'9)Radiator, replacement double glazed window to rear.BEDROOM TWO3.61m x 3.45m (11'10 x 11'4)Radiator, replacement double glazed window to front.BEDROOM THREE4.42m x 2.54m (14'6 x 8'4)Double glazed window to front.BATHROOMLow level WC, pedestal wash basin with mixer taps, shower tray with sliding doors, bath with shower attachment. Fully tiled walls, replacement double glazed window to rear.FIRST FLOOR LANDINGStorage cupboard, access to loft, doors to all rooms. Stairs to ground floor.ENTRANCE HALLEntrance door to entrance hall. Under floor heating, access to kitchen/diner. Doors to dining room/bedroom four.DINING ROOM/BEDROOM FOUR4.6m x 3.45m (15'1 x 11'4)Under floor heating, replacement double glazed window to front.KITCHEN DINER6.15m x 2.95m (20'2 x 9'8)Refitted modern kitchen comprising cream fronted units with laminated rolled edge work surfaces with inset one and a half bowl sink unit with mixer taps. Cupboards, drawers and storage space under, range of eye level cupboards, tiled flooring with underfloor heating, replacement double glazed window to rear. Access to wet room and lounge.WET ROOMModern wet room comprising low level WC, pedestal wash basin with mixer tap, electric shower, extractor fan, electric mirror. Fully tiled walls, tiled flooring, sky light window.LOUNGE6.65m x 3.89m (21'10 x 12'9)Underfloor heating, tiled flooring, double glazed aspects to side and rear, two sets of french doors to rear garden. Sky light window.OUTSIDETo the front of the property is a block paved driveway potential for off street parking subject to drop kerb. Flower and shrub borders. Shared side access leading to rear garden. The rear garden benefits from a westerly aspect, the current owners have landscaped affording access for several seating areas, bbq area, decked and astro turf with flower and shrub borders. Additional space to the rear of the garden. The garden is retained by wooden panel fencing.........BrochuresAgent Brochure
Location
Address
Byng Crescent, Thorpe-Le-Soken
City
Thorpe-le-Soken
Features and Finishes
Three / Four Bedrooms, 15'1 Dining Room/Bed 4, 20'2 Refitted Kitchen/Diner, 21'10 Lounge, Gas Heating, West Facing Rear Garden, Village Location, Viewing Recommended
Legal Notice
Our comprehensive database is populated by our meticulous research and analysis of public data. MirrorRealEstate strives for accuracy and we make every effort to verify the information. However, MirrorRealEstate is not liable for the use or misuse of the site's information. The information displayed on MirrorRealEstate.com is for reference only.
