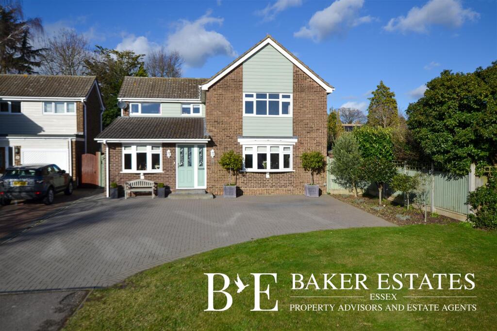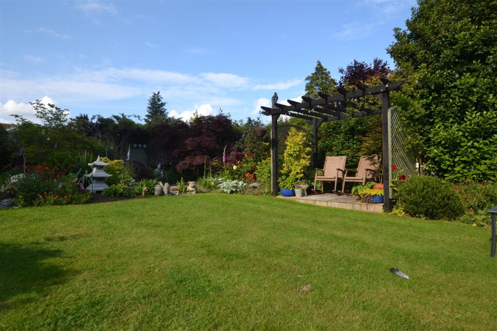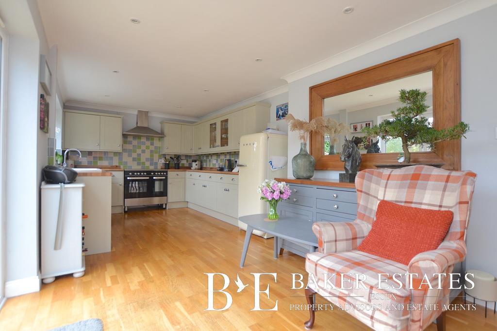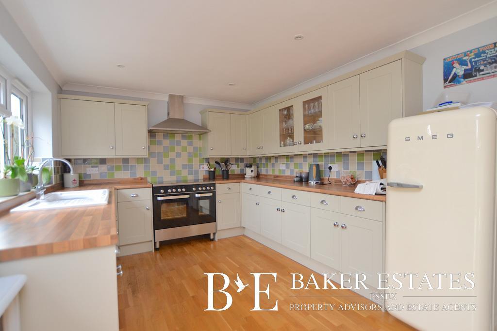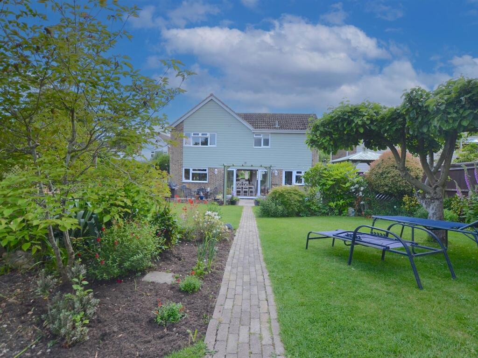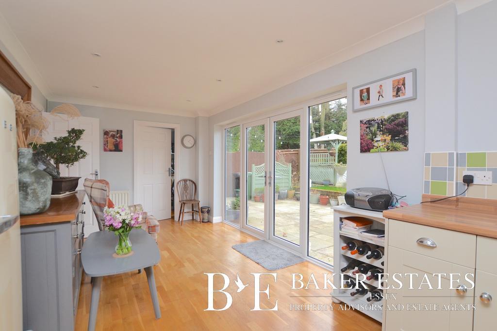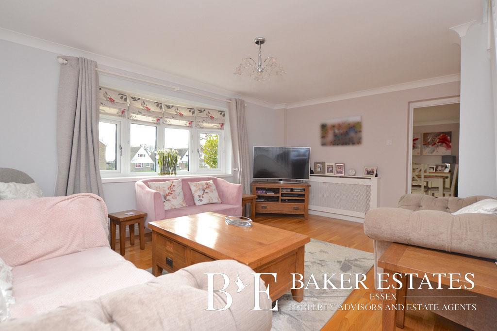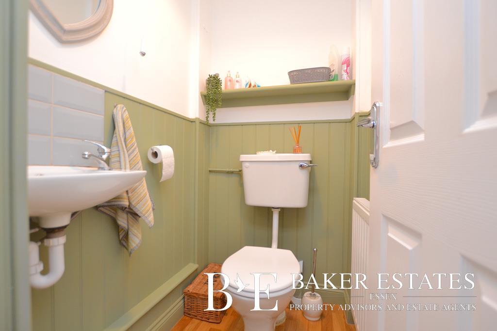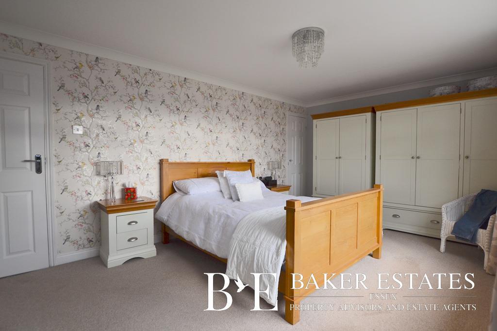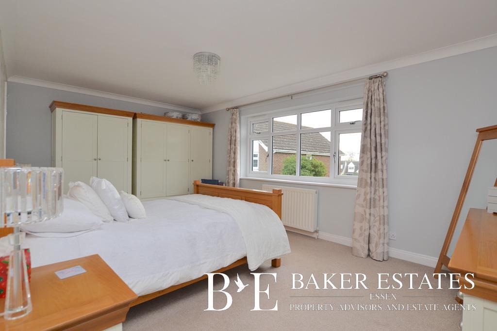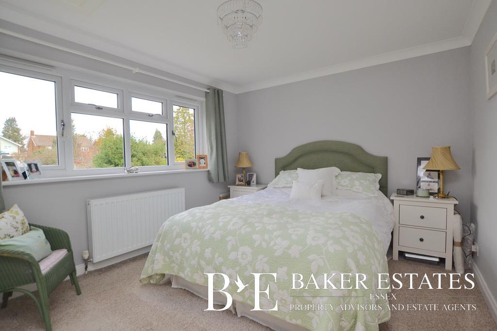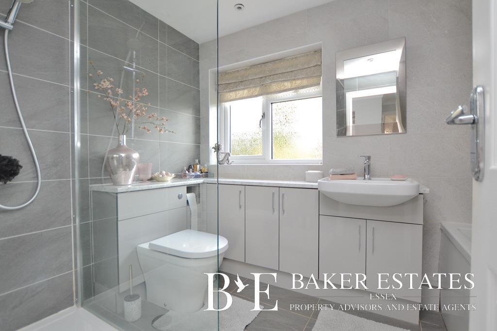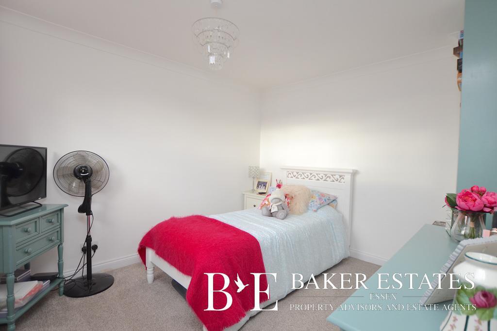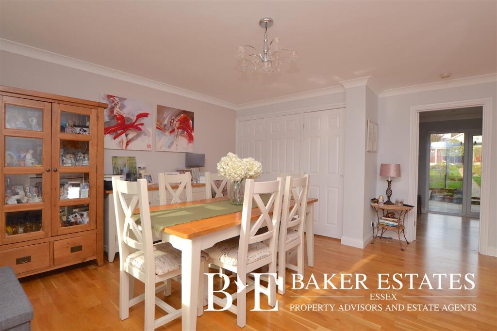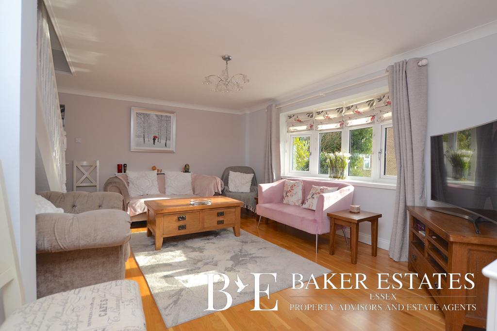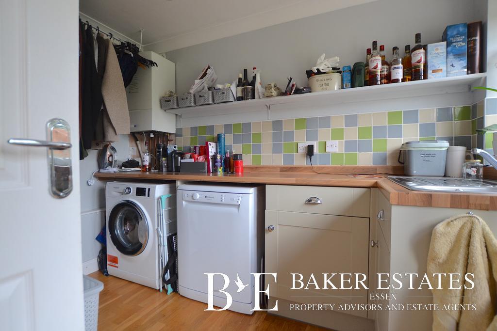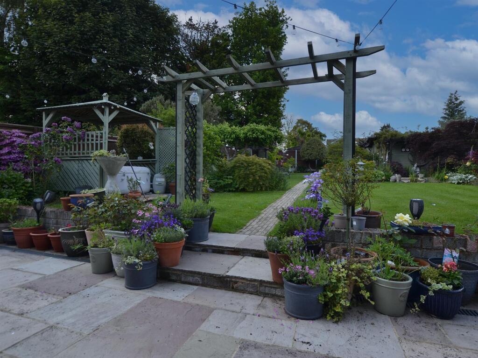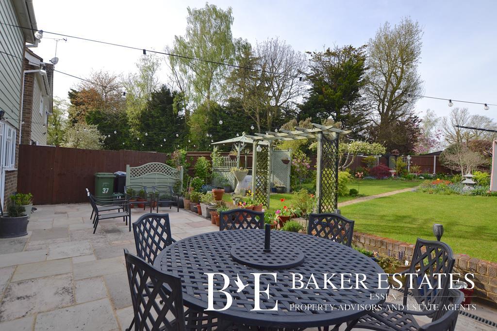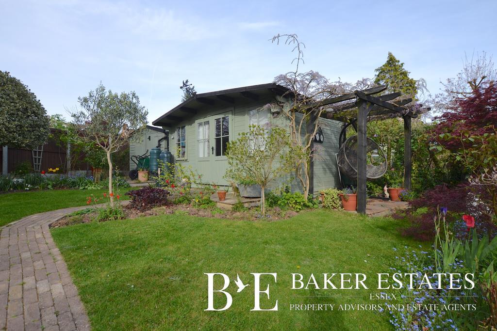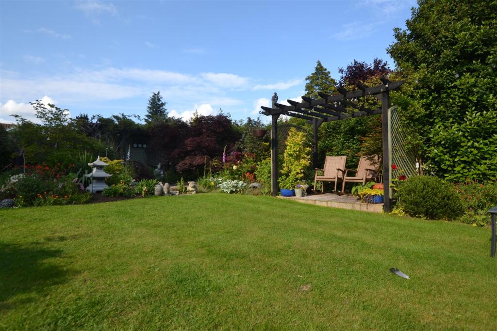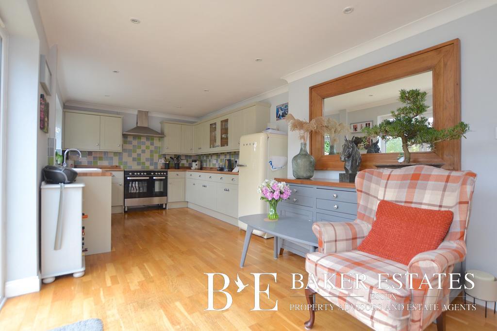Byron Drive, Wickham Bishops
Property Details
Bedrooms
3
Bathrooms
1
Property Type
Detached
Description
Property Details: • Type: Detached • Tenure: N/A • Floor Area: N/A
Key Features: • 3 Bedrooms with PLANNING PERMISSION granted to construct a fourth bedroom • Kitchen/Breakfast Room • Entrance Dining Hall • Sitting Room • Utility Room • Cloakroom • 'Log' cabin with power and light connected
Location: • Nearest Station: N/A • Distance to Station: N/A
Agent Information: • Address: 34 The Street, Wickham Bishops, Essex, CM8 3NN
Full Description: Guide Price £650,000 - £700,000. This property boasts two reception rooms, perfect for entertaining guests or simply relaxing with your loved ones. With three double bedrooms, there's plenty of space for the whole family to unwind and make this house a home. Situated in a tranquil neighbourhood, this property offers a peaceful retreat from the hustle and bustle of everyday life, with an expansive driveway and exceptional rear garden. Whether you're looking to host gatherings, create a personal sanctuary, or simply enjoy the comforts of home, this property offers endless possibilities and provides ample room for all your needs and desires.Some More Information - A three bedroom detached property located in a quiet cut-de-sac location within the centre of Wickham Bishops. Benefitting from a modern kitchen breakfast room, dining hall, utility room and sitting room along with ground floor W.C. completing the ground floor, whilst upstairs there are three double bedrooms and four piece bathroom including separate walk-in shower. To the front of the property there is off street parking for a number of vehicles along with an element of shrub planting and lawn. The well manicured established rear garden offers a number of different planting beds, pergola's and a substantial timber constructed "log" cabin with power and light connected. From the willow green composite entrance door you lead into the dining hall, with oriel bay window to the front elevation timber floors and doors giving access to kitchen breakfast room and sitting room. In addition the dining hall benefits for three storage cupboards and access to the ground floor cloakroom which comprises half height vertical timber wall panelling, w.c. and wall mounted wash hand basin. The kitchen breakfast room over looks the garden to the rear with wide French Doors and glazed side lights to either side. The kitchen is fitted with a range of eye and base level cupboards and drawers, beneath rolled edge work surfaces with space for range cooker and fridge freezer. Located from the kitchen a good size utility room has a further range of cupboards and drawers beneath rolled edge work surfaces, space for two appliances, and wall mounted gas combination boiler. Located to the front of the property the sitting room also has an oriel bay window to the front elevation, along with further window to the side, and stairs lead to the first floor. Upon the first floor the landing gives access to all three bedrooms with bedroom one being an excellent size double bedroom with window to the front elevation, and storage cupboard, bedroom two is located to the rear, with window overlooking the rear garden and further wardrobe storage cupboard, whilst bedroom three is also a double sized room with window to the front elevation. Completing the first floor accommodation is the four piece family bathroom, comprising dual ended bath, walk in shower with glazed screen and wall mounted mixer shower, low level W.C. and wash hand basin, both of which are fitted into vanity storage cupboards and underfloor heating.Externally - Located towards the end of the established cul-de-sac the property benefits for a block paved driveway providing off street parking for a number of vehicles along with an area of lawn and established tree and shrub planting. Gated access leads to the side of the property and to the rear of property which comprises with an Indian Sandstone paved terrace to the immediate rear of the property, which stretches the width of the property, a step up from the terrace through a timber pergola leads into the main section of the garden with a brick on edge pathway runs through the centre dissecting the garden into two halves, there are two further timber pergola's providing a covered area for a hot tub and further seating area, a partially raised pond us located to the centre with a flower and shrub planting surrounding, located towards the rear of the garden is the timber "log" cabin with power and light connect, offering a number of potential uses from a relaxing summer house to a work from home office. located to the rear of the property a further timber constructed shed provides storage for garden tools and mowers. A further area is located behind the shed for composting or other storage. We understand there a a small number of plants within the garden which our clients are intending to take with them if possible, further details on these plants can be given upon request. The rear garden measures 95ft in depth from the centre of the property to the rear boundary fence x 45ft wide measured at the centre of the garden with a total plot size of 0.175acres (all measurements obtained from Promap mapping service March 2024).Location - Located in the village of Wickham Bishops, the property is located just 0.4miles from the community village hall, which offers a range of classes, clubs and activities as well as having a children’s play area within the grounds. The village of Wickham Bishops also offers Library, village shop and Post Office, Mrs Salisbury’s Tea Rooms, Olio’s at The Chequers, along with Health Food shop, Estate Agents, nail salon and two hair salons. Located just 1.8miles from the property is Benton Hall, Golf, Health and Country Club, which offers not only an 18 hole championship golf course as well as the “Bishops” par 3, 9 hole course. The health club offers various classes along with indoor swimming pool, gymnasium and spa facilities.The nearby town of Maldon with its historic quay offers a number of independent and national high street retailers as well as supermarkets and restaurants, as does Witham, which is located 2.4miles from the property but in addition has a mainline railway station with a fast and frequent service to London Liverpool Street Station.Entrance Dining Hall - 4.60m x 4.24m (15'1" x 13'10" ) - Kitchen/Breakfast Room - 7.29m x 3.06m (23'11" x 10'0") - Utility Room - 2.94m x 2.42m (9'7" x 7'11") - Cloakroom - Sitting Room - 5.23m x 4.39m (17'1" x 14'4") - Bedroom One - 5.23m x 3.30m (17'1" x 10'9") - Bedroom Two - 3.71m x 3.06m (12'2" x 10'0") - Bedroom Three - 3.34m x 2.81m (10'11" x 9'2") - Bathroom - 2.81m x 2.01m (9'2" x 6'7") - Services - Council Tax Band - ELocal Authority - Maldon District CouncilTenure - FreeholdEPC Rating - CBroadband Availability - Ultrafast Fibre Broadband Available with speeds up to 940mbps (details obtained from Ofcom Mobile and Broadband Checker) - January 2025. Mobile Coverage - It is understood that the best available mobile service in the area is provided by O2 & EE (details obtained from Ofcom Mobile and Broadband Checker) - January 2025.Services - Mains ElectricGas Fired Central HeatingMains WaterMains SewerageConstruction Type - We understand the property to be of Traditional Construction of Brick and Block, with composite cladding to the front and rear elevations. The property does not have step free access from the street to inside the property.Flood Risk - Data Taken from Gov.UK Flood Map. Flooding from Rivers and Sea - Very Low Risk Flooding from Surface Water - Very Low RiskFlooding from Reservoirs - Unlikely In This AreaFlooding from Ground Water - Unlikely In This Area Planning Applications in the Immediate Locality - Checked January 2025 - There are no planning permission applications in the immediate locality of this property.BrochuresByron Drive, Wickham BishopsBrochure
Location
Address
Byron Drive, Wickham Bishops
City
Wickham Bishops
Features and Finishes
3 Bedrooms with PLANNING PERMISSION granted to construct a fourth bedroom, Kitchen/Breakfast Room, Entrance Dining Hall, Sitting Room, Utility Room, Cloakroom, 'Log' cabin with power and light connected
Legal Notice
Our comprehensive database is populated by our meticulous research and analysis of public data. MirrorRealEstate strives for accuracy and we make every effort to verify the information. However, MirrorRealEstate is not liable for the use or misuse of the site's information. The information displayed on MirrorRealEstate.com is for reference only.
