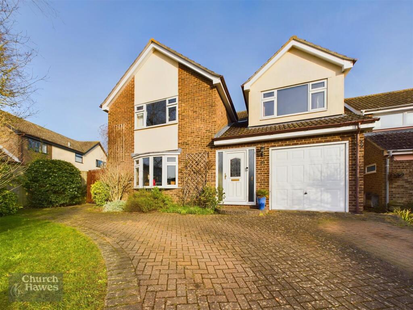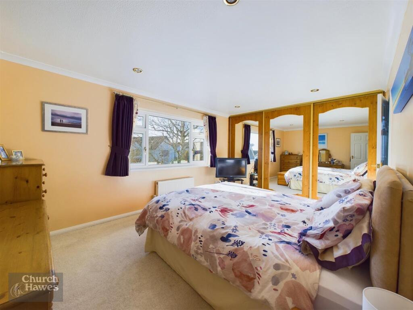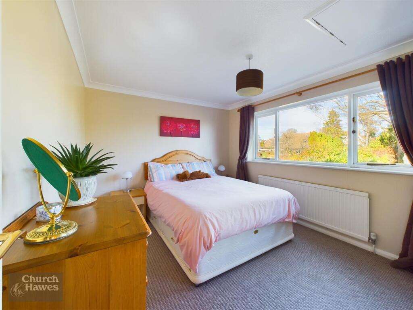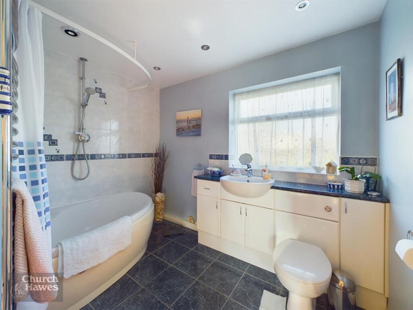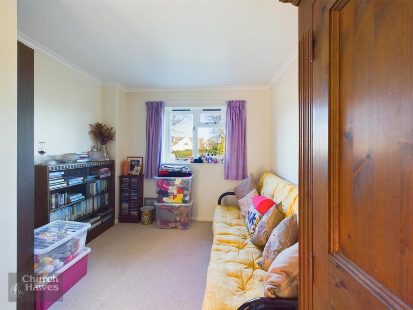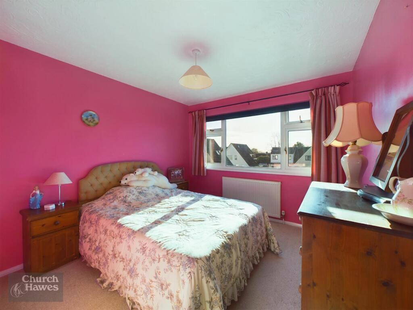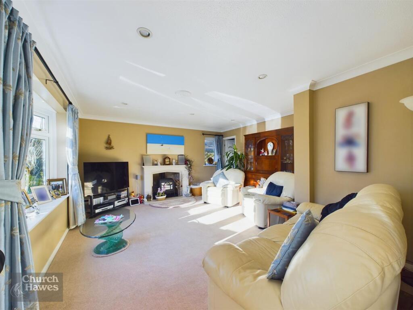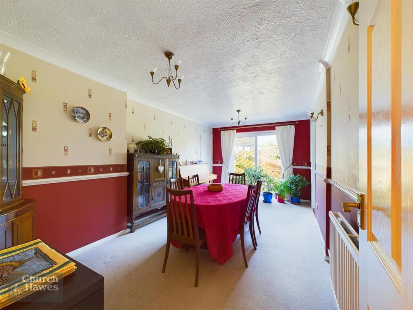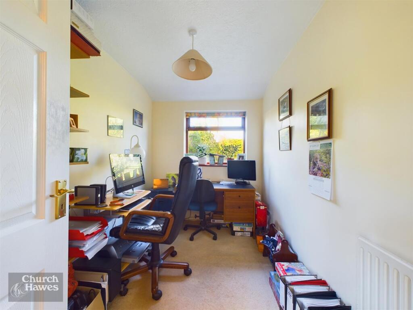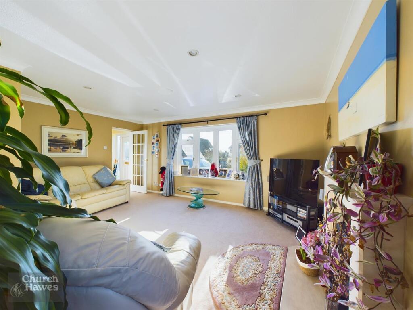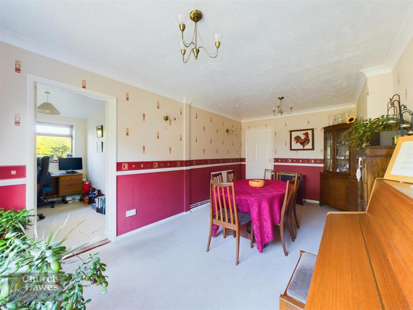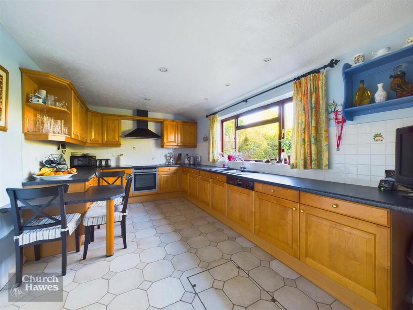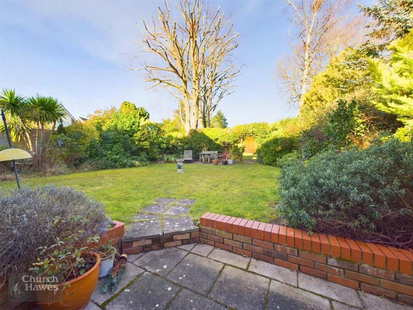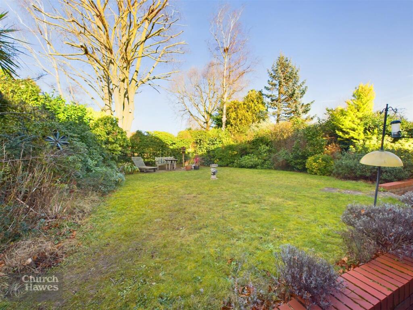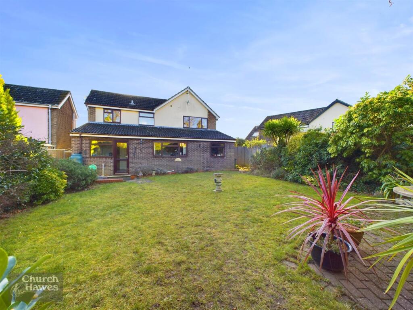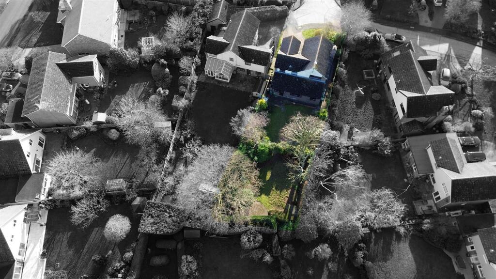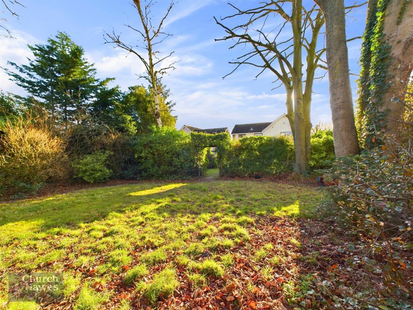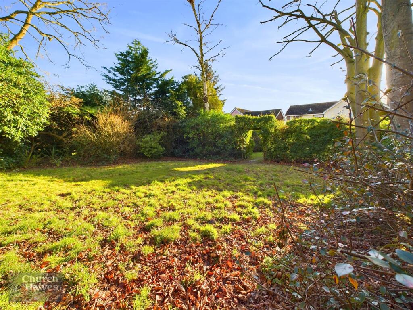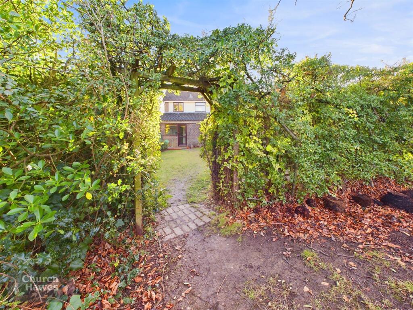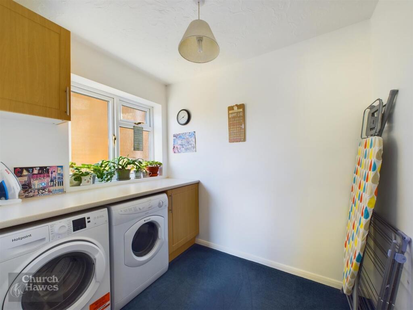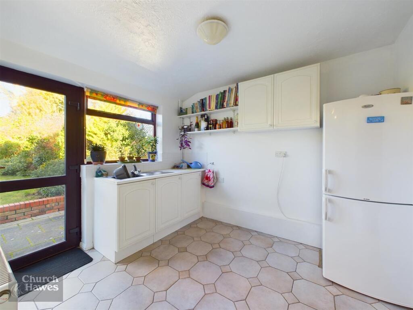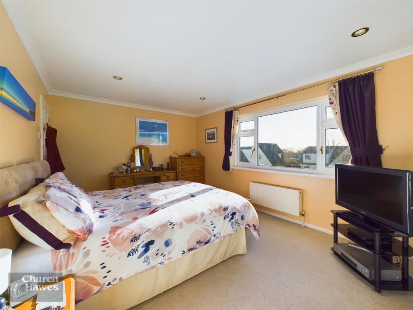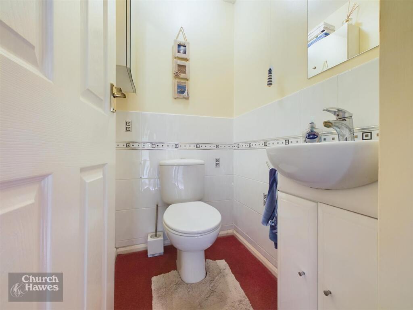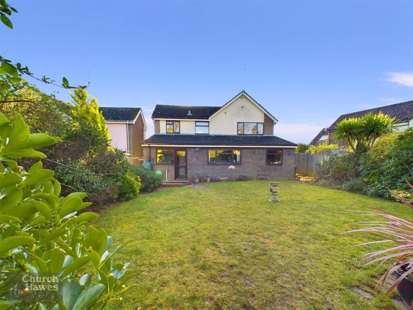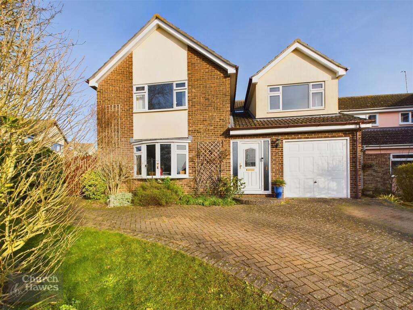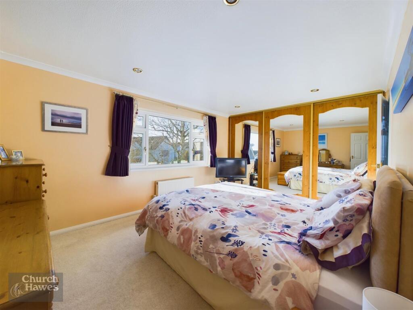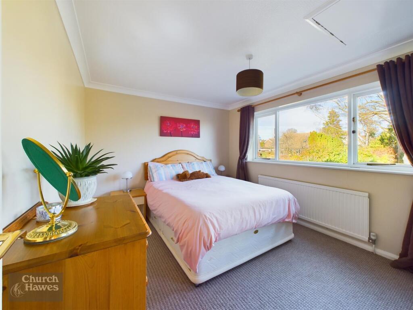Byron Drive, Wickham Bishops
Property Details
Bedrooms
4
Bathrooms
2
Property Type
Detached
Description
Property Details: • Type: Detached • Tenure: N/A • Floor Area: N/A
Key Features: • Detached Four Bedroom home close to the village centre • En-Suite and Family Bathroom • Living Room, Dining Room & Study • Ground Floor Cloakroom • Kitchen • Utility Room & Laundry Room • Approx 80' Rear Garden • Driveway Parking & Garage • Close to village centre • EPC: C, Council Tax: E.
Location: • Nearest Station: N/A • Distance to Station: N/A
Agent Information: • Address: 6 High Street, Maldon, CM9 5PJ
Full Description: AN ESTABLISHED AND EXTENDED DETACHED HOME CLOSE TO WICKHAM BISHOPS VILLAGE CENTRE. This Four Bedroom residence boasts a stunning, established Rear Garden (approaching 80'). First Floor accommodation comprises Four Bedrooms with Bedroom 1 being serviced by an En-Suite. There is also a Family Bathroom. The Ground Floor incorporates three Reception Rooms a Living Room, a Dining Room and Study (ideal for those working from home). The Kitchen overlooks the Garden and affords access to the Utility Room and Laundry Room. There is also a Ground Floor Cloakroom which is accessed from the generous Entrance Hall. Externally, the property benefits from ample parking on the Driveway which also leads to the Garage. The Rear Garden has been split into two sections commencing with a formal garden area offering access to the front from both sides and a block paved seating area with the remainder being laid to lawn. The rear section of the Garden is again predominantly laid to lawn with a timber shed and further area of block paving (this section would be ideal for a children's play area or an area to erect a garden lodge). This property is the perfect opportunity for you to secure your forever home in Wickham Bishops with tremendous potential to add your own personality. EPC: C, Council Tax: E.Bedroom - 4.55m x 3.23m (14'11 x 10'7) - Double glazed window to front, radiator, fitted wardrobes with sliding mirrored doors, coved to ceiling, doors to:En-Suite - 3.35m x 0.94m (11'0 x 3'1) - Obscure double glazed window to side, low level w.c., wash hand basin with mixer taps and tiled splash backs set into storage unit, tiled shower unit with power shower, part tiled to walls, electric heated towel rail, extractor fan.Bedroom - 3.35m x 3.00m (11'0 x 9'10) - Double glazed window to rear, radiator, fitted wardrobe with sliding mirrored doors, coved to ceiling, access to loft.Bedroom - 3.05m x 2.92m (10' x 9'7) - Double glazed window to front, radiator, coved to ceiling.Bedroom - 3.28m max x 3.00m max (10'9 max x 9'10 max) - Double glazed window to rear, radiator, coved to ceiling.Family Bathroom - 2.82m x 1.98m (9'3 x 6'6) - Obscure double glazed window to rear, heated towel rail, corner bath with mixer tap and power shower above and part tiled to walls, wash hand basin with mixer tap set into storage unit, low level w.c., tiled to floor.Landing - Door to airing cupboard, stairs to ground floor with velux window to ceiling:Entrance Hall - Part obscure double glazed entrance door to front, two full length obscure double glazed windows to front, radiator, doors to further accommodation including:Living Room - 5.23m x 4.37m (17'2 x 14'4) - Double glazed bow window to front, radiator, feature fire place with log burning stove, television point, coved to ceiling, door to:Dining Room - 5.38m x 3.02m (17'8 x 9'11) - Double glazed sliding doors to side, radiator, dado rail, coved to ceiling, door to:Study - 3.00m x 2.06m (9'10 x 6'9) - Double glazed window to rear, shelving, radiator.Kitchen - 4.88m x 2.97m (16'0 x 9'9) - Double glazed window to rear, radiator, range of matching units, 1 1/2 bowl sink drainer unit with mixer tap set into work surface, low level oven with four ring electric induction hob above and extractor fan, integrated dishwasher and fridge, tiled splash backs, tiled floor, door to:Utility Room - 2.97m x 2.54m (9'9 x 8'4) - Double glazed window to rear, double glazed door to rear garden, radiator, stainless steel sink drainer unit with mixer tap set into work surface range of units, door to:Laundry Room - 2.36m x 1.83m (7'9 x 6'0) - Obscure double glazed window to side, space and plumbing for washing machine and further under counter appliance, high and low level cupboard.Exterior - Rear Garden - approx 24.38m (approx 80') - The first portion of garden commences with paved pathway extending to frontage both sides of the property, outside tap and power outlet, mainly laid to lawn with a block paved seating area, range of trees and shrubs, archway through to rear section of garden which is also mainly laid to lawn with a timber shed and further block paved seating area.Frontage - Block paved drive providing parking for several vehicles and extending to entrance and side gates to both sides, lawned and shrubbed area to one side, access to garage.Garage - 5.56m x 5.36m (18'3 x 17'7) - Up and over door to front, wall mounted boiler, power and light connected.Agents Note - These particulars do not constitute any part of an offer or contract. All measurements are approximate. No responsibility is accepted as to the accuracy of these particulars or statements made by our staff concerning the above property. We have not tested any apparatus or equipment therefore cannot verify that they are in good working order. Any intending purchaser must satisfy themselves as to the correctness of such statements within these particulars. All negotiations to be conducted through Church and Hawes. No enquiries have been made with the local authorities pertaining to planning permission or building regulations. Any buyer should seek verification from their legal representative or surveyor.BrochuresByron Drive, Wickham Bishops
Location
Address
Byron Drive, Wickham Bishops
City
Wickham Bishops
Features and Finishes
Detached Four Bedroom home close to the village centre, En-Suite and Family Bathroom, Living Room, Dining Room & Study, Ground Floor Cloakroom, Kitchen, Utility Room & Laundry Room, Approx 80' Rear Garden, Driveway Parking & Garage, Close to village centre, EPC: C, Council Tax: E.
Legal Notice
Our comprehensive database is populated by our meticulous research and analysis of public data. MirrorRealEstate strives for accuracy and we make every effort to verify the information. However, MirrorRealEstate is not liable for the use or misuse of the site's information. The information displayed on MirrorRealEstate.com is for reference only.
