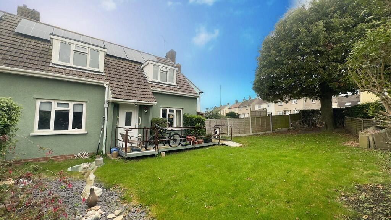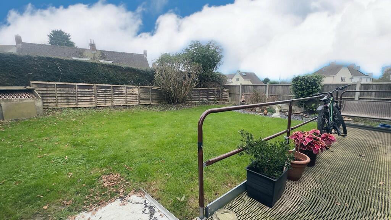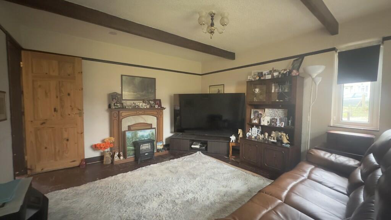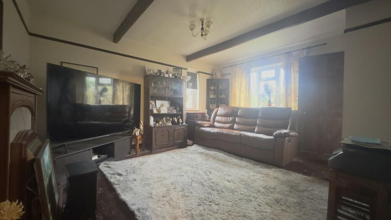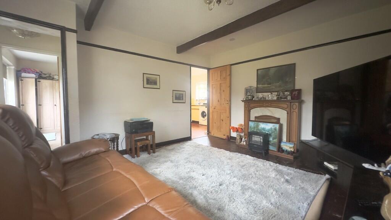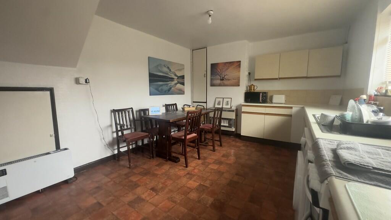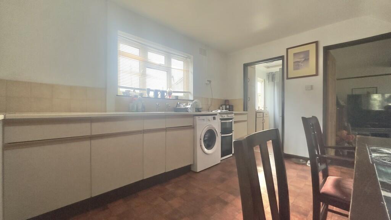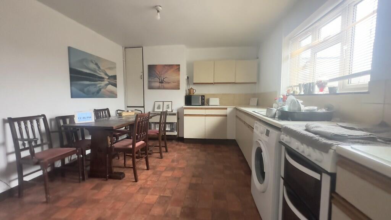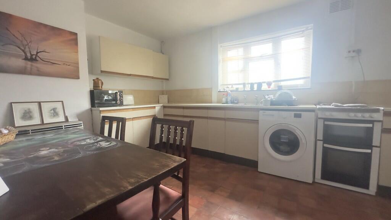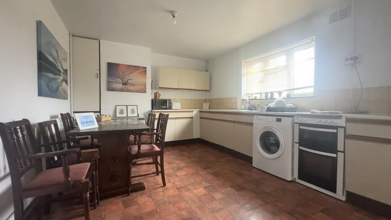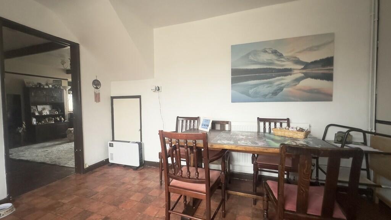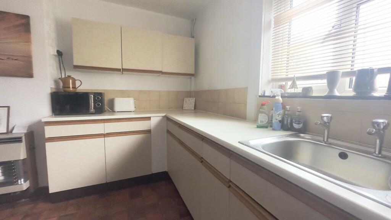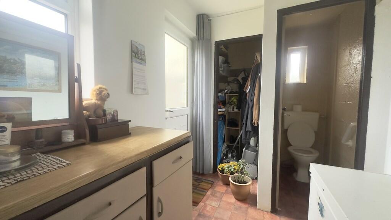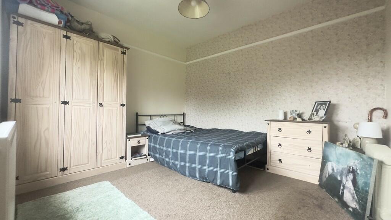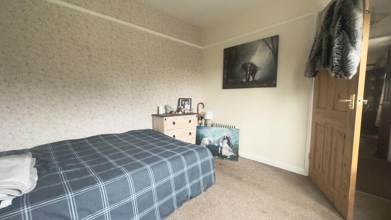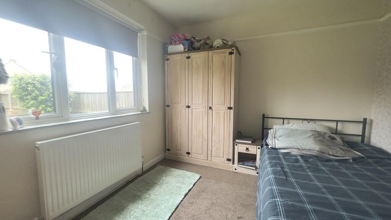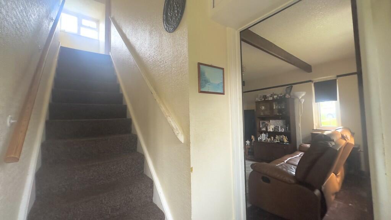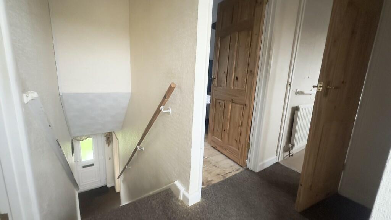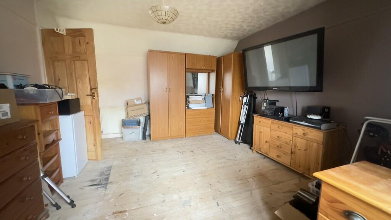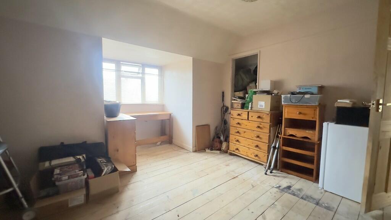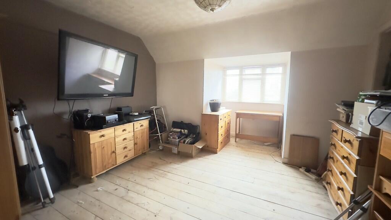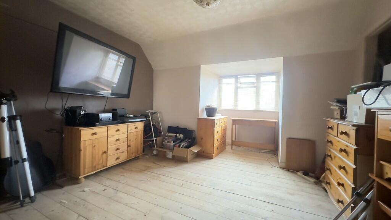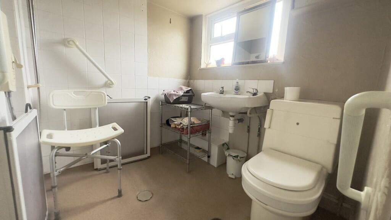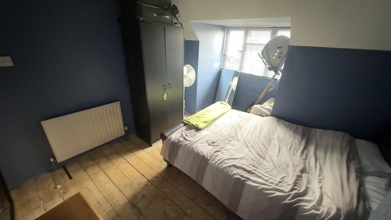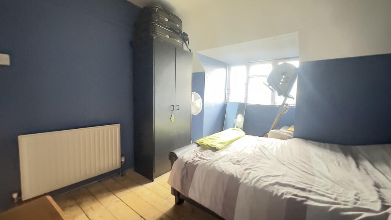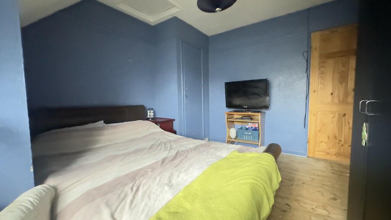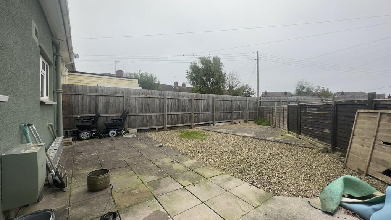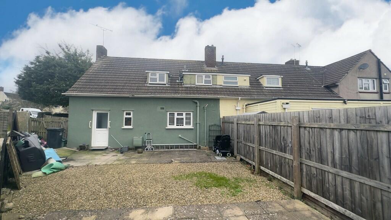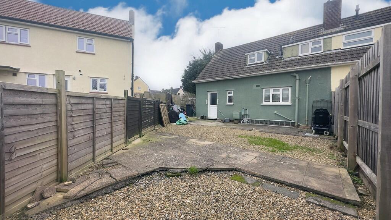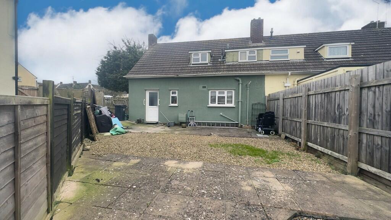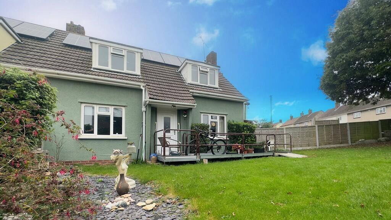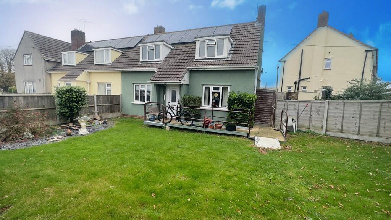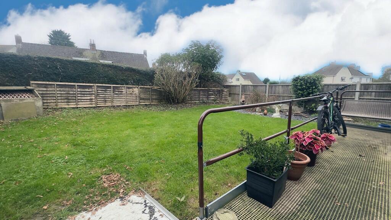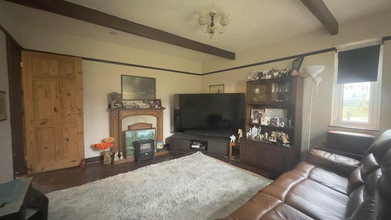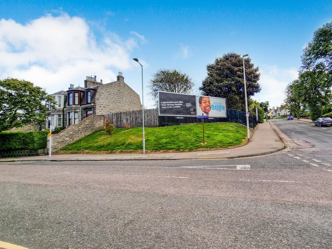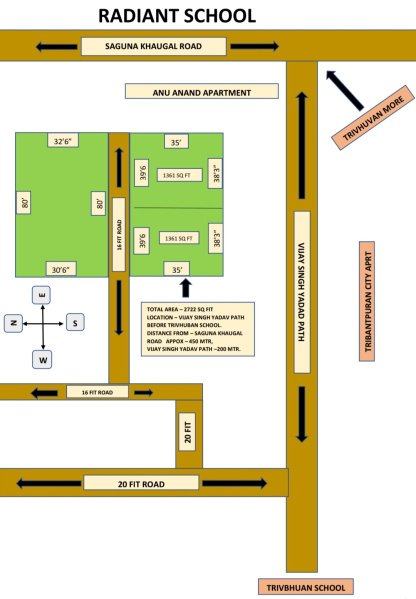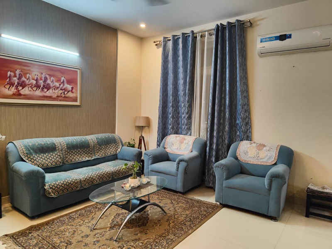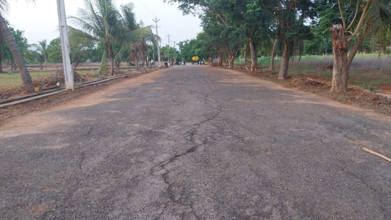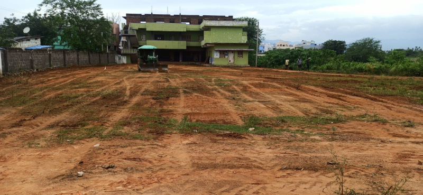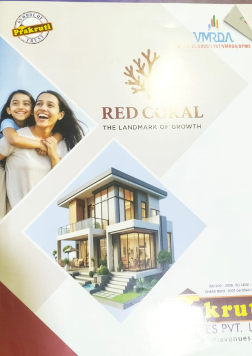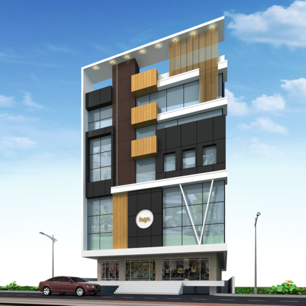Byron Road, Locking Village
Property Details
Bedrooms
2
Bathrooms
1
Property Type
End of Terrace
Description
Property Details: • Type: End of Terrace • Tenure: N/A • Floor Area: N/A
Key Features: • End Terraced House • Two Double Bedrooms • Downstairs WC • Utility Room • 14' Lounge • 12' x 11' Kitchen • Dining Room • Enclosed Front & Rear Gardens • Off-Road Parking for 2-3 Vehicles • Council Tax Band B
Location: • Nearest Station: N/A • Distance to Station: N/A
Agent Information: • Address: 169 High Street, Worle, Weston-Super-Mare, Somerset BS22 6JA
Full Description: HUGE POTENTIAL - Brightestmove are pleased to present to the market this Two Bedroom End Terraced House situated in the sought-after Locking Village. The property briefly comprises of: TWO DOUBLE BEDROOMS, 14' Living Room, DINING ROOM and UTILITY ROOM. Further benefits include: 12' x 11' Kitchen, Enclosed Front and Rear Gardens and OFF-ROAD PARKING FOR 2-3 VEHICLES. Viewing is Strongly Advised. ENTRANCE HALL Enter via uPVC double glazed obscure door to front aspect, consumer unit, carpet. Doors to: Living Room, Dining Room. Stairs to: First Floor. DINING ROOM 10' 0" x 9' 0" (3.05m x 2.74m) (Currently used as a Bedroom) uPVC Double Glazed window to front aspect, radiator, carpet. LIVING ROOM 14' 0" x 12' 0" (4.27m x 3.66m) uPVC double glazed window to front and side aspects, radiator, picture rail, free-standing fireplace with hearth and marble surround, tv point, exposed beams, tiled flooring. KITCHEN 12' 0" x 11' 0" (3.66m x 3.35m) uPVC double glazed window to rear aspect, range of cream wall and base units with roll-edge worktops over, inset Stainless Steel sink with drainer and tiled splashback, two built-in cupboards. Space for: Washing Machine and Fridge Freezer. Gas Four Ring Cooker with hob above. Opening to: UTILITY 8' 1" x 6' 0" (2.46m x 1.83m) uPVC double glazed window to rear aspect, uPVC double glazed obscure door to rear aspect/Garden, radiator. Space for: Fridge Freezer, Chest Freezer. Recess area providing Pantry storage space, tiled flooring. Door to: DOWNSTAIRS WC uPVC double glazed obscure window to side aspect, low-level WC, tiled flooring. LANDING uPVC double glazed window to rear aspect, radiator, smoke alarm, carpet. Doors to: Both Bedrooms and Wet Room. WET ROOM 6' 0" x 5' 0" (1.83m x 1.52m) uPVC double glazed obscure window to rear aspect, radiator, partially tiled walls, wall-mounted electric shower with extendable screen and tiled surround, low-level WC, pedestal hand wash basin, extractor fan, vinyl flooring. BEDROOM ONE 14' 0" x 12' 0" (4.27m x 3.66m) uPVC double glazed bay window to front aspect, radiator, storage cupboard, tv point, wooden flooring. BEDROOM TWO 12' 0" x 10' 0" (3.66m x 3.05m) uPVC double glazed bay window to front aspect, radiator, loft hatch(no light, no ladder, insulated, part boarded), cupboard housing thermostatic control and hot water tank, tv point, wooden flooring. OUTSIDE FRONT Fence and hedge enclosed, predominantly laid to lawn with slate chipping areas including mature shrubs and plants. Off-Road Parking for 2-3 Vehicles. REAR Fence enclosed, wooden gate side access. Mainly laid to stone chippings with patio slab areas. TENURE / INFORMATION We are advised this property is Freehold and Council Tax Band B. This should all be verified with your solicitor.* Please Note: The Ramp leading to the Front Entrance is not included*
Location
Address
Byron Road, Locking Village
City
Byron Road
Features and Finishes
End Terraced House, Two Double Bedrooms, Downstairs WC, Utility Room, 14' Lounge, 12' x 11' Kitchen, Dining Room, Enclosed Front & Rear Gardens, Off-Road Parking for 2-3 Vehicles, Council Tax Band B
Legal Notice
Our comprehensive database is populated by our meticulous research and analysis of public data. MirrorRealEstate strives for accuracy and we make every effort to verify the information. However, MirrorRealEstate is not liable for the use or misuse of the site's information. The information displayed on MirrorRealEstate.com is for reference only.
