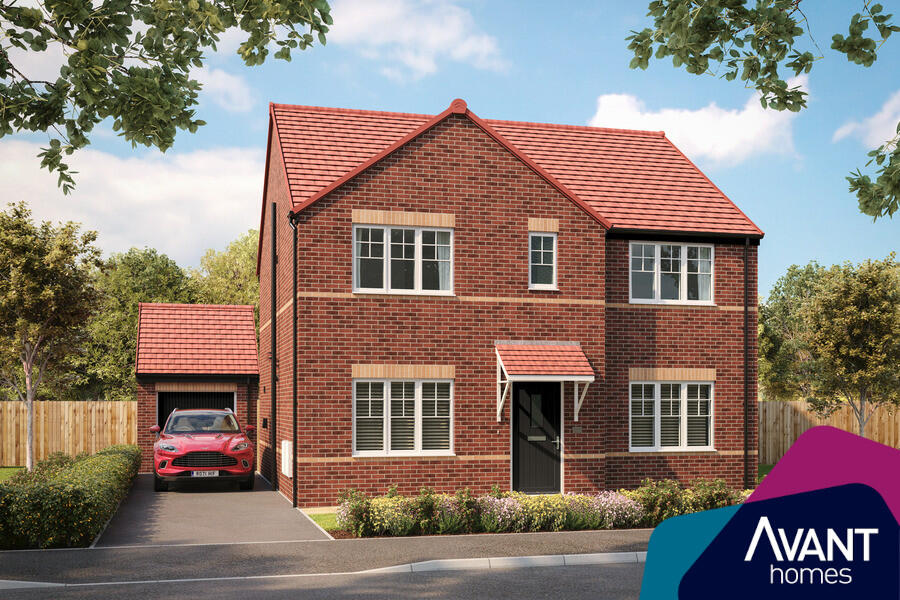Cadley Village, Moonstone Way, Swadlincote, DE11 0BB
Property Details
Bedrooms
5
Property Type
Detached
Description
Property Details: • Type: Detached • Tenure: N/A • Floor Area: N/A
Key Features: • 10-year warranty • French doors to rear garden • Open-plan dining space • Perfect home for entertaining • Second living space
Location: • Nearest Station: N/A • Distance to Station: N/A
Agent Information: • Address: Cadley Village, Moonstone Way, Swadlincote, DE11 0BB
Full Description: Open plan kitchen/Family Room Lounge and Snug Utility Room GarageDiscover the Thornton, a stunning 5 bedroom detached family home.Ground Floor: The Thornton is a family home that offers space and flexibility. Choose between a relaxing and cosy snug space and the separate living room ideal for hosting family and friends in your new home. From the spacious hallway you can access a stylish WC and the large open plan living space at the back of the property. With large bright windows and French doors leading to the rear garden, this modern space is the ideal space for a large family. The kitchen boasts integrated appliances and a choice of colours and styles for cupboards and cabinets. Ample dining space and an additional family room gives you flexibility as you relax. There is also a dedicated utility room with access to outside.First Floor: The Thornton offers a comfortable place to stay for all the family! The main bedroom is a large space with an ensuite shower room fitted with contemporary sanitaryware. You'll find another sizeable double bedroom at the front of property next to the family bathroom which features a WC, wash basin, bathtub, and separate shower. Choose from a variety of tiling options and soak in style. You'll also find three single bedrooms, all with uPVC windows.Parking - Single GarageRoom DimensionsGround FloorKitchen/Dining / Family - 8.22m x 2.96m 26' 11" x 9' 8"Utility - 2.69m x 2.06m 8' 9" x 6' 9"Lounge - 3.18m x 4.76m 10' 5" x 15' 7"Snug - 2.69m x 3.07m 8' 9" x 10' 0"Hall - 2.11m x 5.21m 6' 11" x 17' 1"WC - 0.98m x 1.65m 3' 2" x 5' 4"First FloorBedroom 1 - 3.18m* x 4.18m* 10' 5"* x 13' 8"*En-Suite 1 - 1.6m x 1.89m 5' 2" x 6' 2"Bedroom 2 - 3.24m** x 3.24m** 10' 7"** x 10' 7"**Bedroom 3 - 2.77m* x 3.59m* 9' 1"* x 11' 9"*Bedroom 4 - 2.76m x 3.19m 9' 0" x 10' 5"Bedroom 5 - 2.5m x 2.06m 8' 2" x 6' 9"Bathroom - 2.76m x 1.7m 9' 0" x 5' 6"
Location
Address
Cadley Village, Moonstone Way, Swadlincote, DE11 0BB
City
Swadlincote
Features and Finishes
10-year warranty, French doors to rear garden, Open-plan dining space, Perfect home for entertaining, Second living space
Legal Notice
Our comprehensive database is populated by our meticulous research and analysis of public data. MirrorRealEstate strives for accuracy and we make every effort to verify the information. However, MirrorRealEstate is not liable for the use or misuse of the site's information. The information displayed on MirrorRealEstate.com is for reference only.














