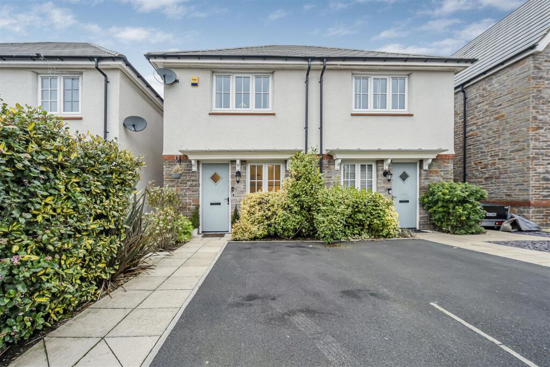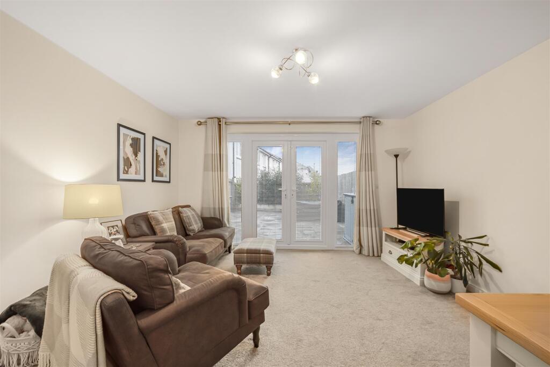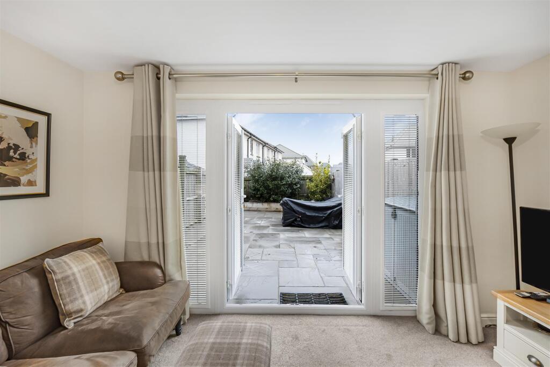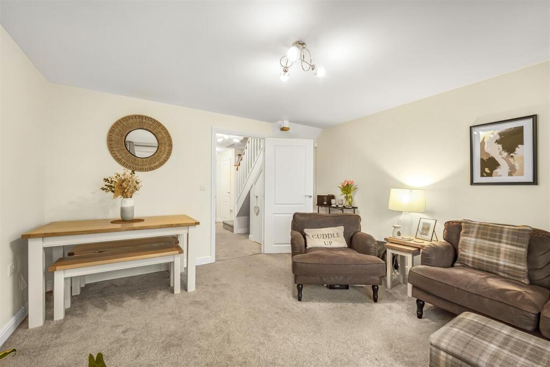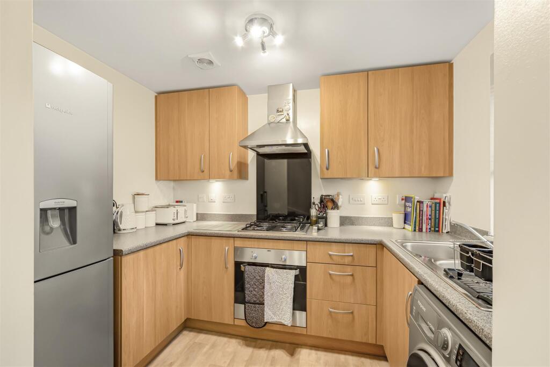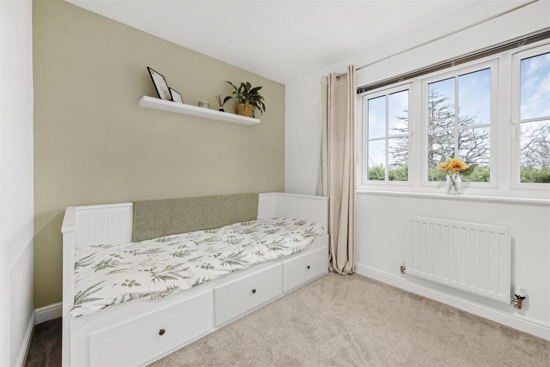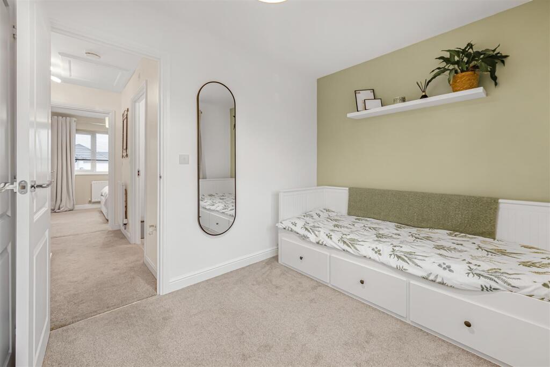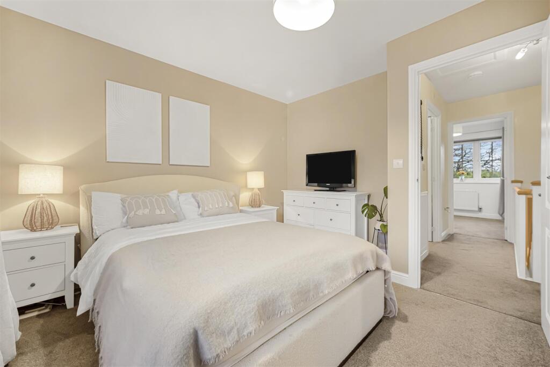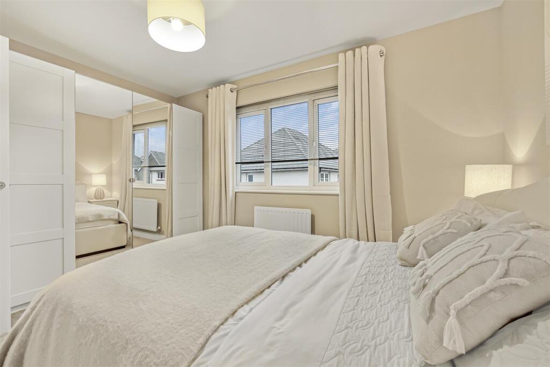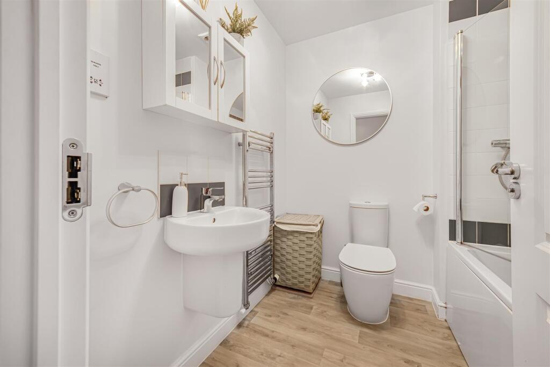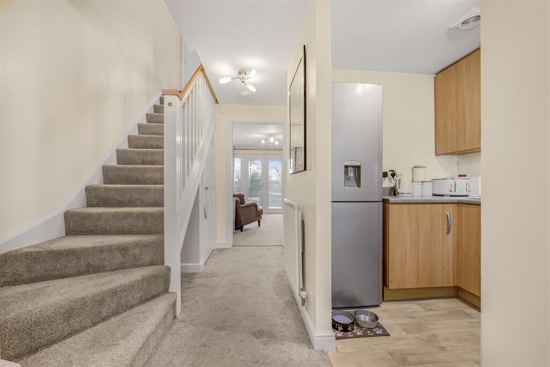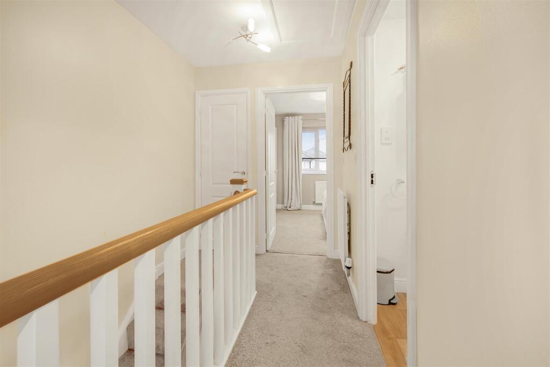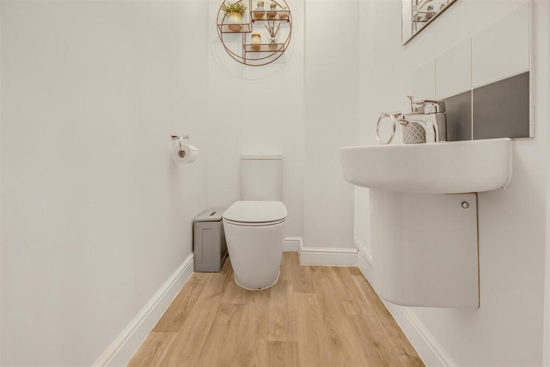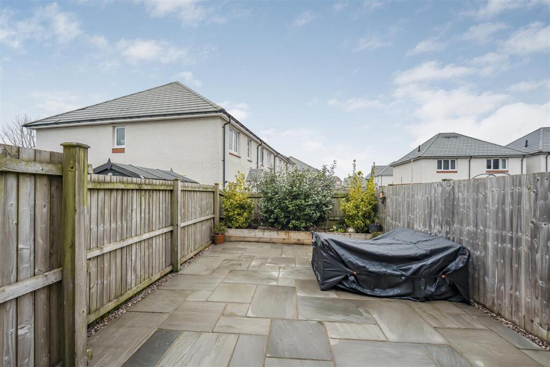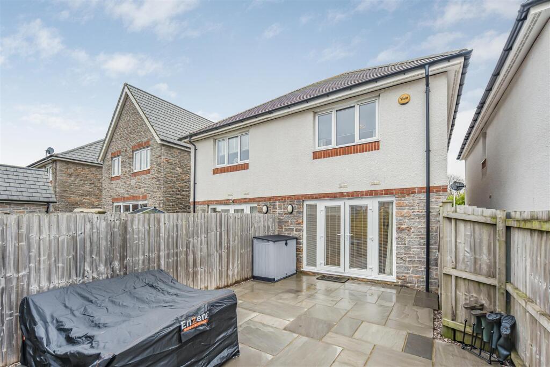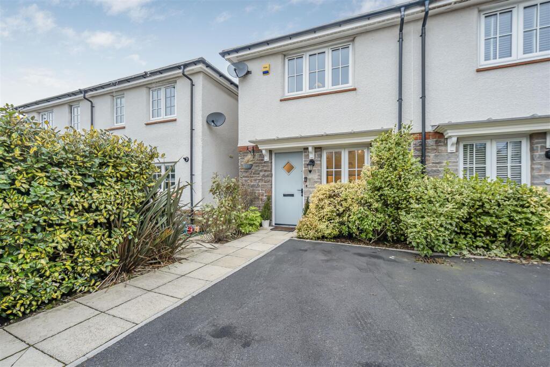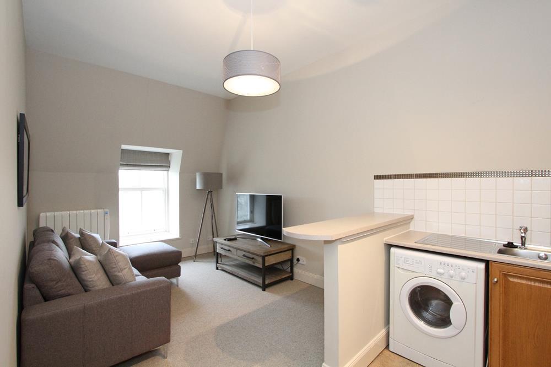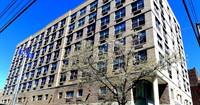Cae Newydd, St Nicholas, Vale of Glamorgan
For Sale : GBP 299950
Details
Bed Rooms
2
Bath Rooms
1
Property Type
Semi-Detached
Description
Property Details: • Type: Semi-Detached • Tenure: N/A • Floor Area: N/A
Key Features: • Well presented, two bedroom, semi-detached property • Four years left on NHBC • Excellent primary and secondary school catchments • Low maintenance garden • Attractive cul-de-sac location • EPC Rating - B • One off-road parking space
Location: • Nearest Station: N/A • Distance to Station: N/A
Agent Information: • Address: 65 High Street, Cowbridge, CF71 7AF
Full Description: A spacious, two bedroom, semi-detached property located on a popular Redrow development in St Nicholas. The accommodation briefly comprises of: entrance hall, kitchen, WC and dining/living room to the ground floor. Upstairs offers a master bedroom with a further double bedroom and a family bathroom. Outside enjoys the benefit of off road parking for one vehicle and an enclosed rear garden. Additional on street parking is available. St Nicholas is a popular small village with good local facilities including village junior school from where the children go to Cowbridge comprehensive school, parish church, Cottrell Park Golf Club with its two 18 hole courses, National Trust property at Dyffryn Gardens. In the adjoining village of Bonvilston is a good local shop, village hall known as "The Bonvilston Reading Rooms", and the Red Lion. A few minutes drive to the east is the major out of town shopping centre at Culverhouse Cross with Marks and Spencer, Tesco etc and then easy access into the capital city with its highly regarded city centre, vibrant Cardiff Bay and major transport links via M4, mainline British railway and Cardiff Wales Airport.Accommodation - Ground Floor - Entrance Hall - 1.93m x 4.01m (6'4" x 13'2") - Entered via UPVC front door with frosted glass panel. Fitted carpet flooring, Skimmed walls and ceiling. Pendant ceiling lighting. Access to cloak and shoe cupboard. Communicating doors lead to all first floor rooms. Stairway leading up to first floor landing. Access to understairs storage. Radiator.Kitchen - 1.91m x 2.79m (6'3" x 9'2") - Fitted kitchen with features to include a range of wall and base units in wood effect. Integrated electric oven with gas four ring hob; black glass splashback and extractor hood over. Stainless steel 1.5 sink and drainer with hot and cold mixer tap. Space for undercounter washing machine and free standing fridge/freezer. UPVC window to front. Vinyl wood effect flooring. Skimmed walls and ceiling. Pendant ceiling lighting. Laminate work surfaces with matching upstand.Dining / Living Room - 3.91m x 4.01m (12'10 x 13'2") - Fitted carpet flooring, Skimmed walls and ceiling. Pendant ceiling lighting. Fully glazed UPVC French doors leading out to the rear garden terrace; full length UPVC windows to sides. Radiator.Wc - 1.47m x 1.12m (4'10" x 3'8") - Two piece suite in white comprised of low level WC. Wall mounted wash hand basin with hot and cold mixer tap and tiled splashbacks. Extractor fan. Vinyl wood effect flooring. Skimmed walls and ceiling. Pendant ceiling lighting.First Floor - Landing - 1.91m x 2.64m (6'3" x 8'8") - Carpeted stairs from ground floor lead up to first floor landing. Fitted carpet flooring. Skimmed walls an ceiling. Pendant ceiling lighting. Communicating doors lead to all first floor rooms. Storage cupboard. Access to loft hatch.Bedroom One - 3.91m x 3.48m (12'10" x 11'5") - Fitted carpeted. Skimmed walls and ceiling. Pendant ceiling lighting. UPVC windows to rear. Radiator.Bedroom Two - 3.91m x 2.51m (12'10" x 8'3") - Fitted carpet. Skimmed walls and ceiling. Pendant ceiling lighting. Built in wardrobe and access to storage over stairs. Radiator.Bathroom - 1.47m x 1.12m (4'10" x 3'8") - Three piece suite in white comprised of low level WC. Wall mounted hand basin with mixer tap and tiled splashbacks. Panelled bath with shower fitments behind glass shower screen. Tiled splashbacks. Chrome heated towel rail. Wood effect flooring, Skimmed walls and ceiling. Pendant ceiling lighting. Extractor fan.Outside - To the front of the property is off road parking for one car laid to tarmacadam. A small parcel of mature shrubbery. Access to the rear via side entrance. The rear garden is fenced with feather edge bordering and is laid to low maintenance patio paving. Raised wooden sleeper bed at the bottom of the garden.Services - The property is serviced by mains gas, electric, water and drainage.Directions - From our offices at 65, High Street travel out onto the A48 in an easterly direction towards Culverhouse Cross. Travel through the villages of Bonvilston and St Nicholas. When you reach St Nicholas take the turning on your left for Cae Newydd. The road will bend around to the left , you will then need to bear left. The property will be on the right hand side in about 100 yards. There will be a Harris & Birt board outside.BrochuresCae Newydd, St Nicholas, Vale of GlamorganBrochure
Location
Address
Cae Newydd, St Nicholas, Vale of Glamorgan
City
St Nicholas
Features And Finishes
Well presented, two bedroom, semi-detached property, Four years left on NHBC, Excellent primary and secondary school catchments, Low maintenance garden, Attractive cul-de-sac location, EPC Rating - B, One off-road parking space
Legal Notice
Our comprehensive database is populated by our meticulous research and analysis of public data. MirrorRealEstate strives for accuracy and we make every effort to verify the information. However, MirrorRealEstate is not liable for the use or misuse of the site's information. The information displayed on MirrorRealEstate.com is for reference only.
Real Estate Broker
Harris & Birt, Cowbridge
Brokerage
Harris & Birt, Cowbridge
Profile Brokerage WebsiteTop Tags
Two bedroom EPC Rating - BLikes
0
Views
27
Related Homes
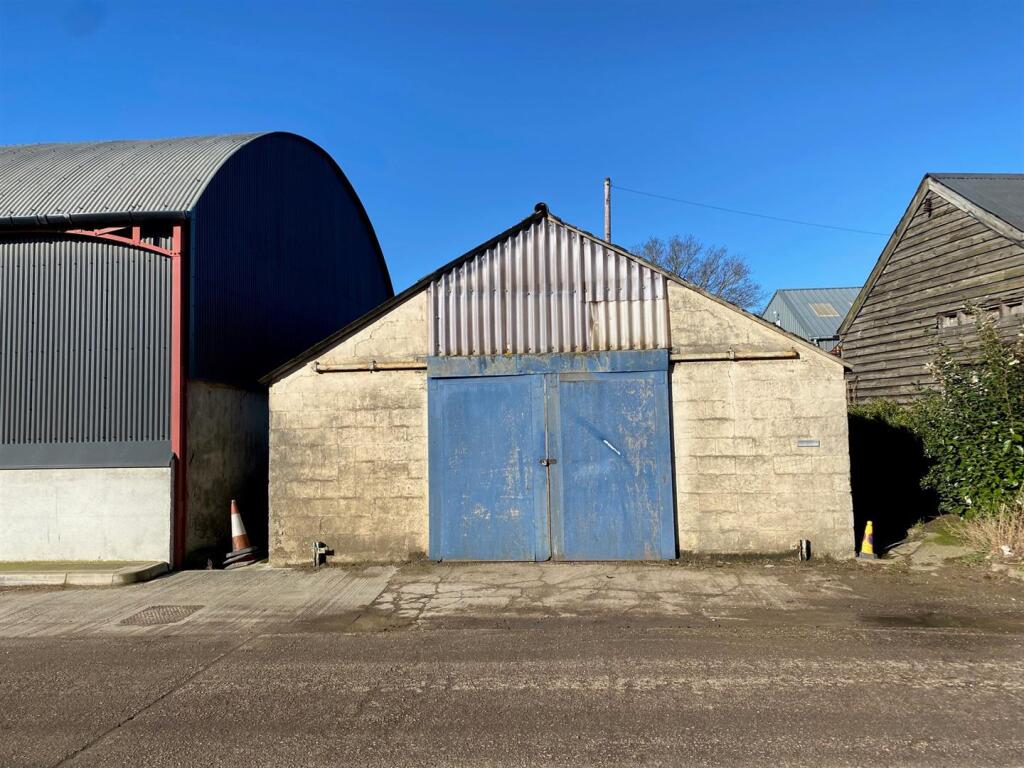
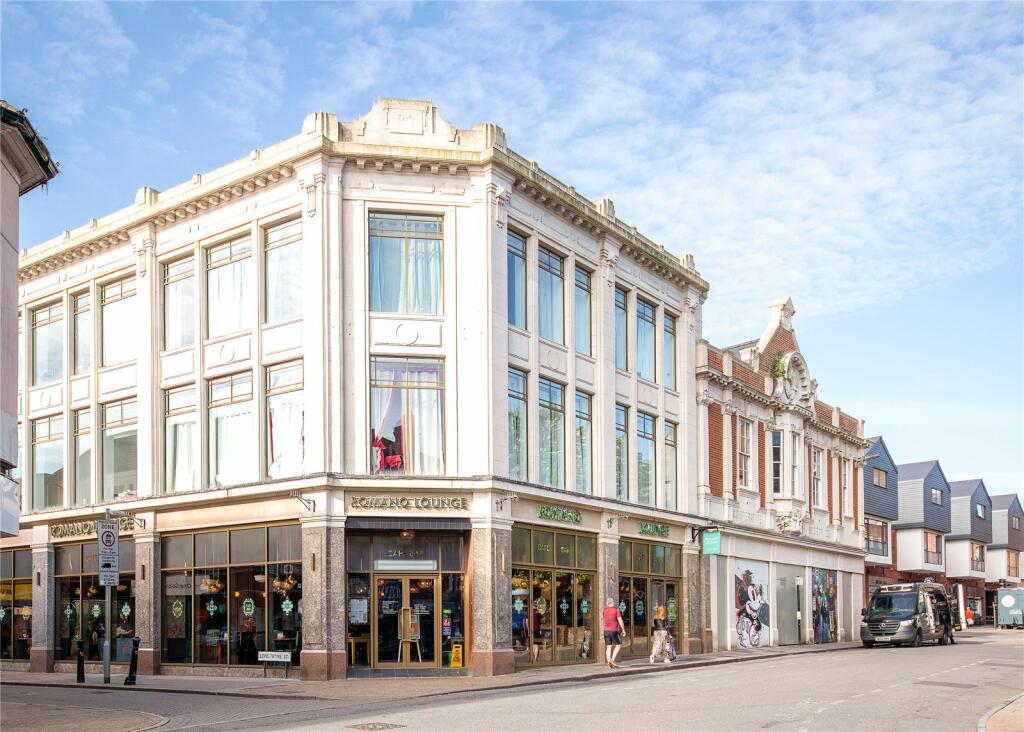


301 Manek ROAD, Saskatoon, Saskatchewan, S7W 0T3 Saskatoon SK CA
For Sale: CAD1,198,000

