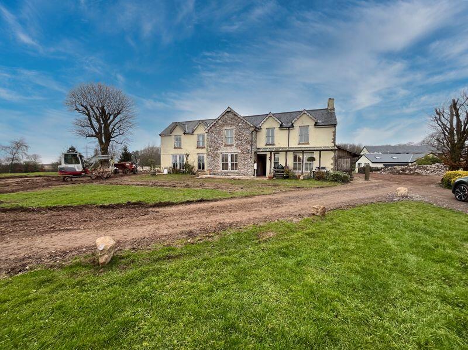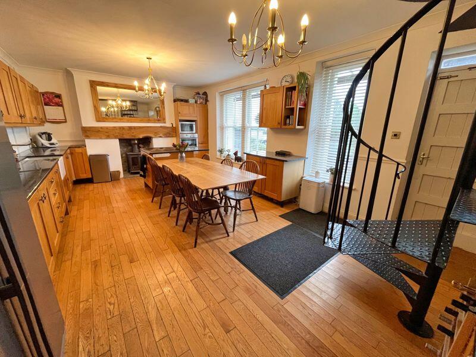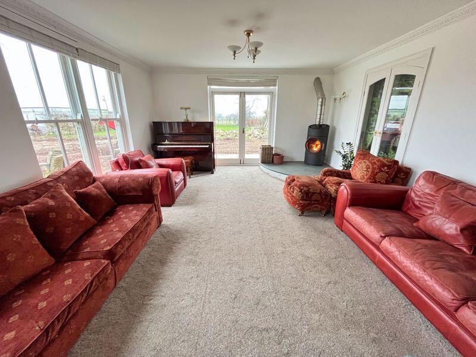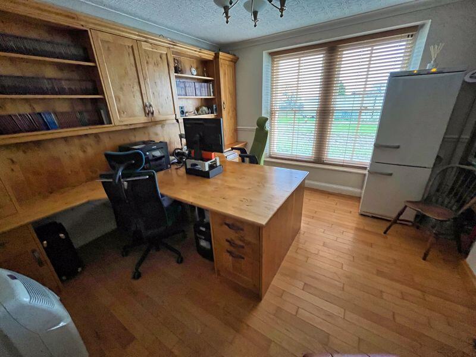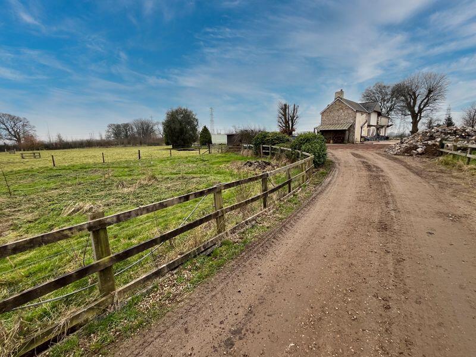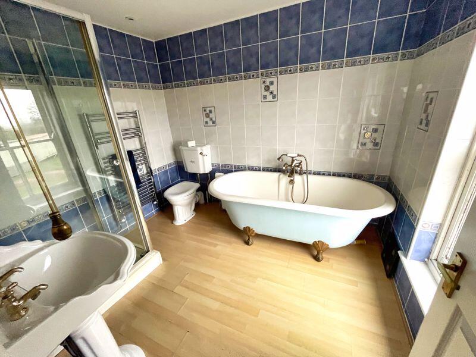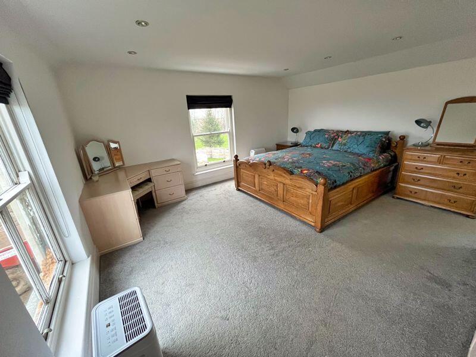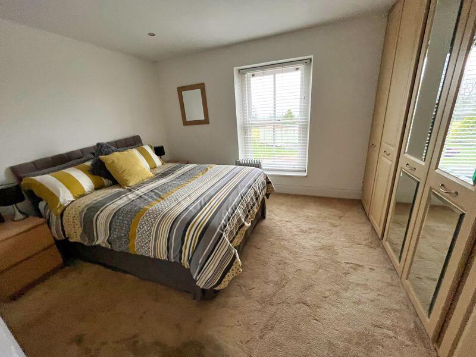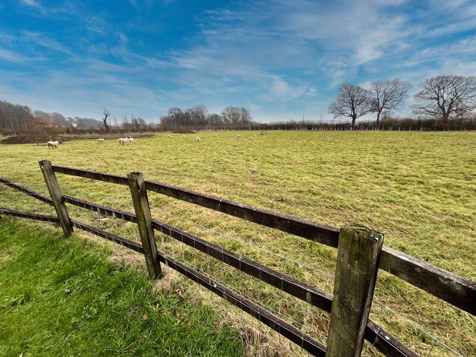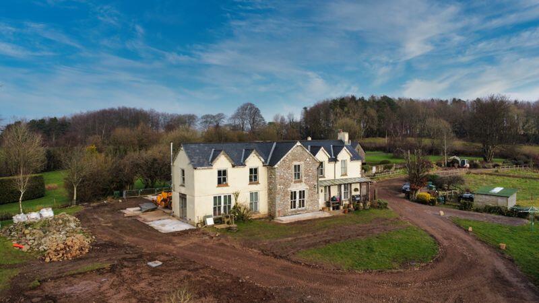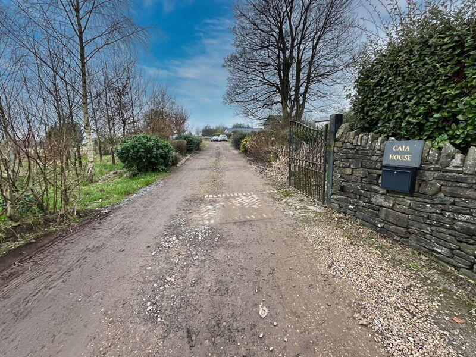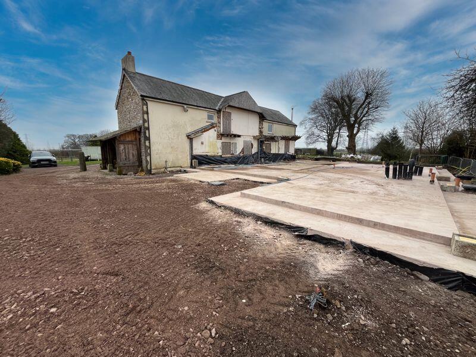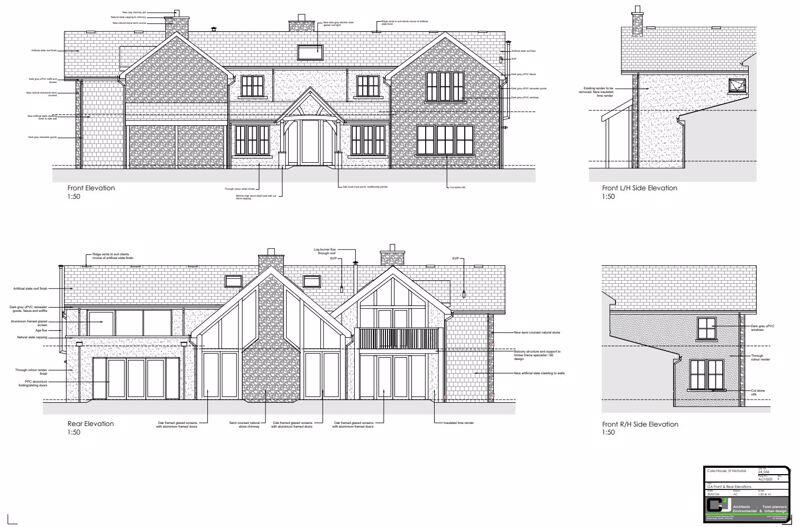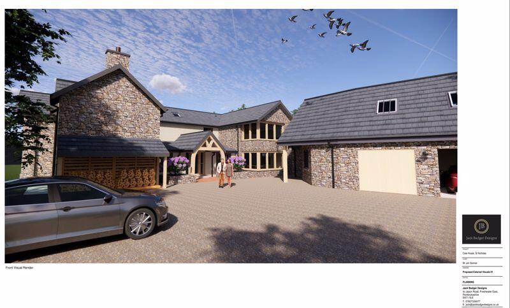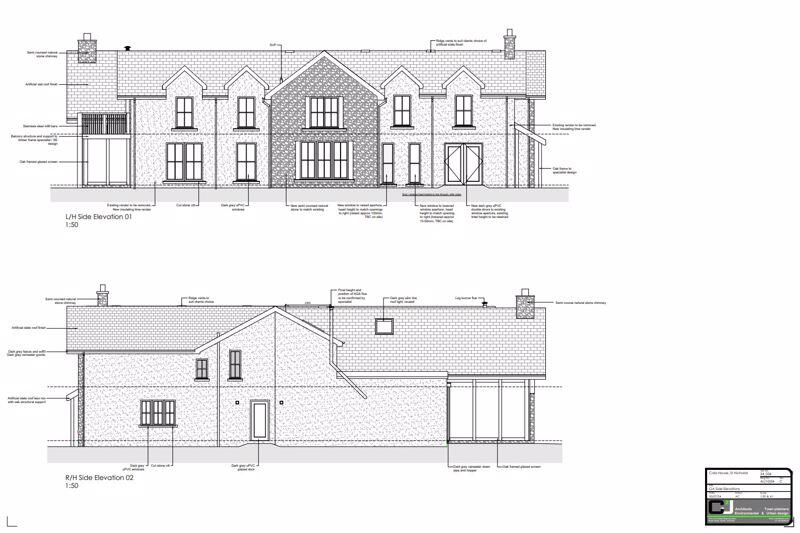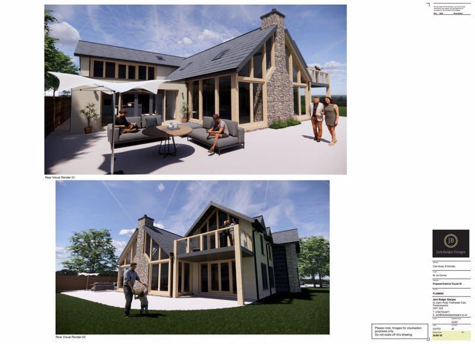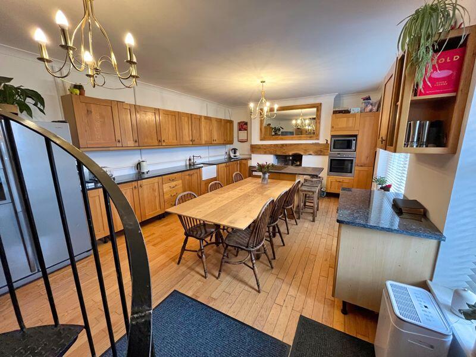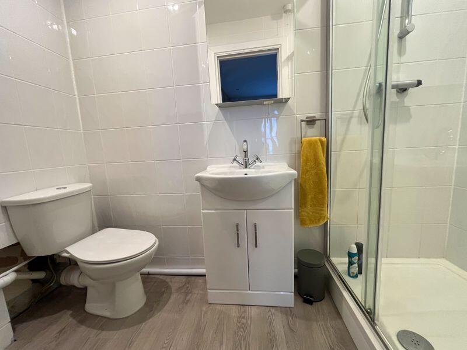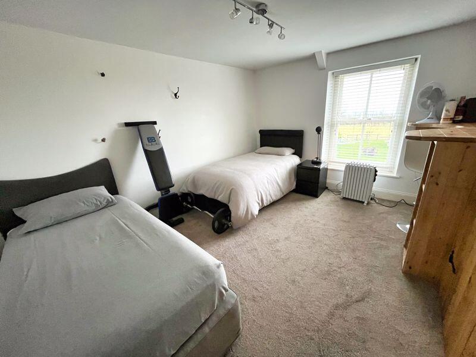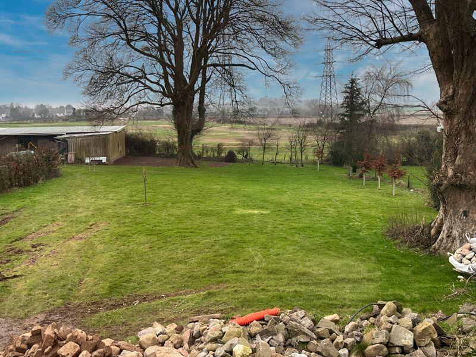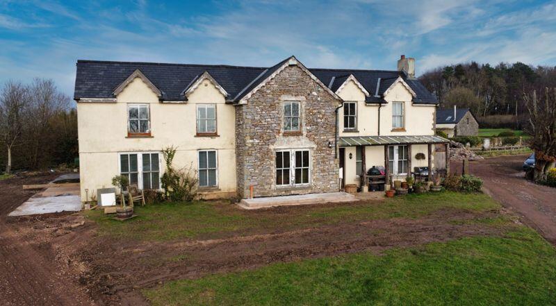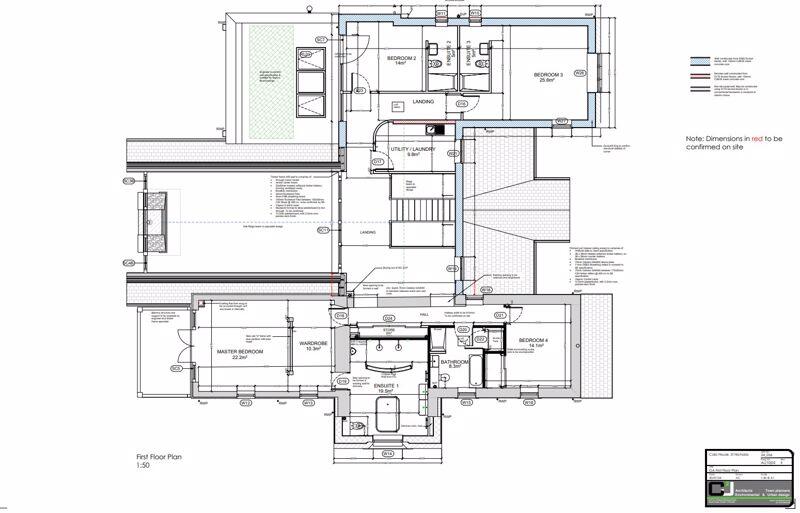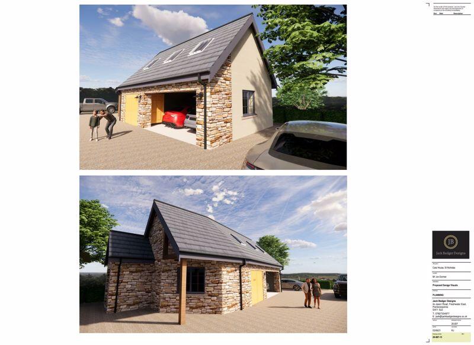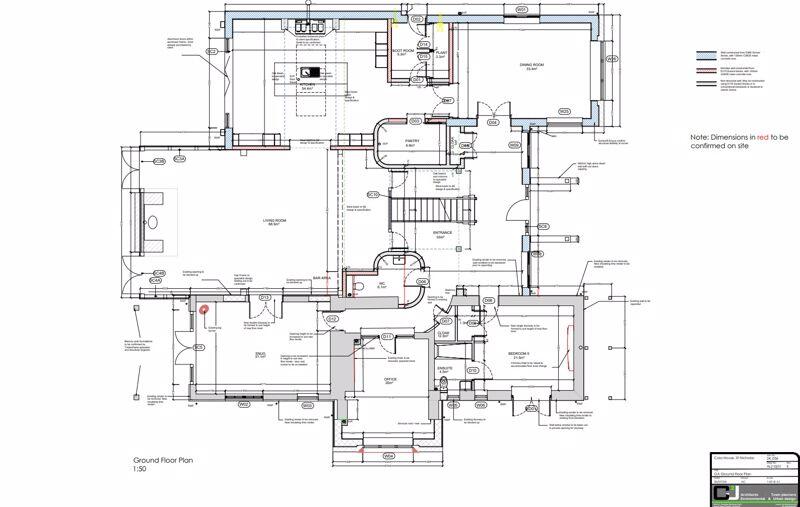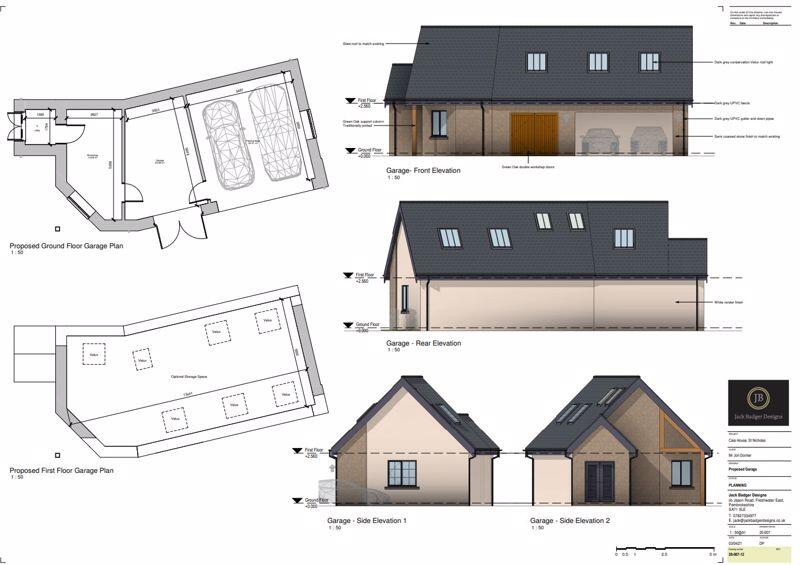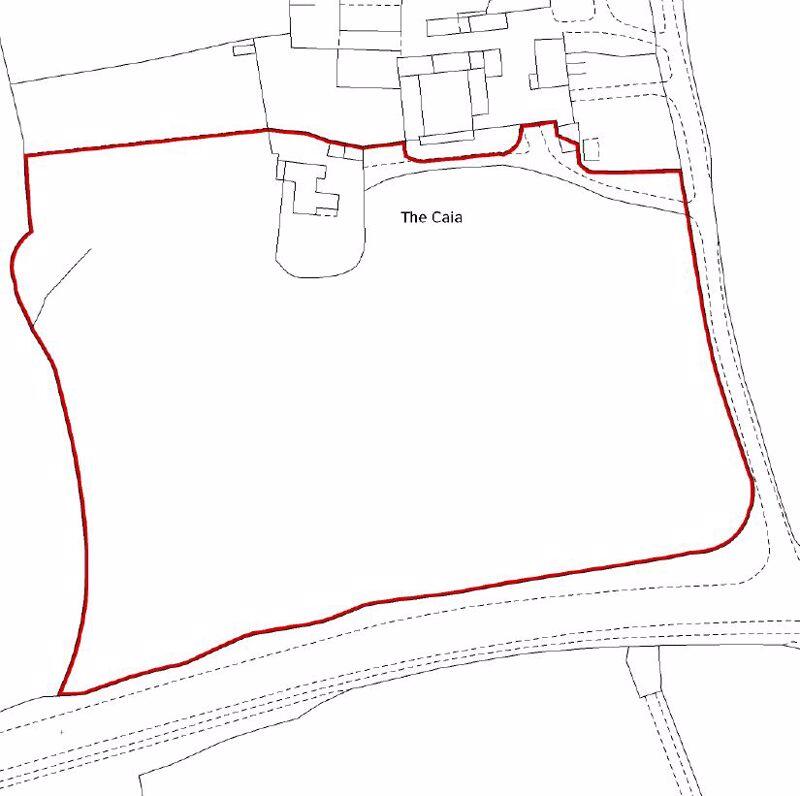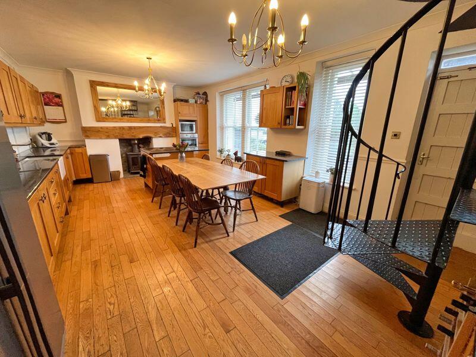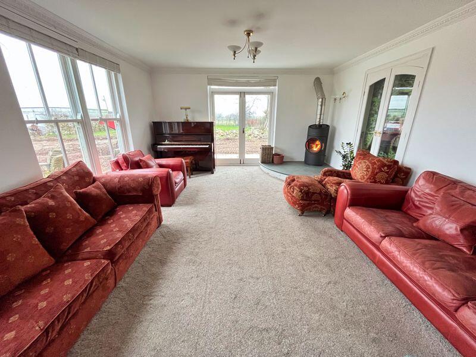Caia House, St Nicholas, The Vale of Glamorgan CF5 6SG
Property Details
Bedrooms
3
Bathrooms
2
Property Type
Detached
Description
Property Details: • Type: Detached • Tenure: N/A • Floor Area: N/A
Key Features: • Unusual development opportunity incorporating existing house with constructed raft foundation base, planning permission and building regs for substantial two storey rear extension • Existing accommodation includes living room, study, farmhouse kitchen/dining room, three bedrooms, bathroom and shower room. • Substantial preparatory work including foundations to build out a detached executive home of over 5000 sq ft • Planning permission for detached garage with room over • Gardens and surrounding land extending to approx 6 acres • Stable block including 5 loose boxes, hay store, tack room and tractor store • Fabulous rural location within minutes of Cardiff
Location: • Nearest Station: N/A • Distance to Station: N/A
Agent Information: • Address: 59 High Street, Cowbridge, CF71 7YL
Full Description: Exceptional development opportunity incorporating existing house with planning permission, building regs and constructed raft foundations for a substantial rear extension, creating an outstanding executive home of over 5000 sq ft. Approached by a lengthy private driveway and set in ground extending to approximately 6 acres.The existing property provides accommodation which includes a timber entrance door to farmhouse style KITCHEN/DINING ROOM with oak floor, range of oak fronted base and wall units with granite worktops and matching island, inset white porcelain sink, integrated single oven, ceramic hob and dishwasher, recess wood burning fire with oak lintel and double glazed windows to south and front facing elevation. Metal wrought iron staircase to first floor accommodation and door to inner HALLWAY with oak floor and doors to main LIVING ROOM double glazed sash windows to front elevation with French doors to side, 'Austroflann' modern freestanding wood burning fire. STUDY with extensive fitted cabinetry and desk, oak floor, recess fireplace and double glazed sash windows to front garden.
Metal spiral staircase rises from the kitchen to first floor landing with airing cupboard with pressurized hot water tank. Doors to PRINCIPAL BEDROOM windows to front, side and rear elevations. Extensive built-in wardrobes and door to EN-SUITE BATHROOM 'Sanitan' Suite including pedestal basin, claw foot roll top bath, low level WC and glazed shower cubicle with mains shower attachment, chrome heated towel rail and double glazed window. Double BEDROOM TWO with built-in wardrobes and door to EN-SUITE SHOWER ROOM low level WC, wash hand basin with vanity cupboard and double shower with glazed entry door and mains shower attachment. Double BEDROOM THREE built-in wardrobes, high level desk and double glazed window to front elevation.
The current accommodation has been stripped back to allow for the substantial rear extension and provides comfortable but temporary living space. The final intended dwelling for which a strengthened raft foundation is already in place will provide a hugely impressive house, extending to some 5000 sq ft. Accommodation includes a dramatic galleried central HALLWAY with CLOAKROOM/WC off leading to a central LIVING ROOM with vaulted ceiling and double height natural stone chimney breast, a large SNUG, OFFICE, DINING ROOM and KITCHEN with island, walk-in PANTRY and BOOT/PLANT ROOM. Ground floor FIFTH BEDROOM and EN-SUITE.
To the first floor the central galleried landing which overlooks the vaulted living room allows access to front and rear bedroom wings. PRINCIPAL BEDROOM with a large walk through dressing room and feature EN-SUITE, further DOUBLE BEDROOM and independent BATHROOM. The rear landing leads to TWO FURTHER BEDROOMS both with EN-SUITE SHOWER ROOMS. Once constructed the gross floor area of the completed property will be 5,000 sq ft, plus a large detached GARAGE/ COACH HOUSE.
A lengthy sweeping driveway extends to the side of the property where there is extensive parking, with planning permission for a detached coach house style building incorporating a double garage with room above. The surrounding pasture land and young woodland extend in total to approximately 6 acres. Stable block servicing the land includes 5 stables, hay barn, tack room and open fronted tractor store.BrochuresProperty BrochureFull Details
Location
Address
Caia House, St Nicholas, The Vale of Glamorgan CF5 6SG
City
St Donats
Features and Finishes
Unusual development opportunity incorporating existing house with constructed raft foundation base, planning permission and building regs for substantial two storey rear extension, Existing accommodation includes living room, study, farmhouse kitchen/dining room, three bedrooms, bathroom and shower room., Substantial preparatory work including foundations to build out a detached executive home of over 5000 sq ft, Planning permission for detached garage with room over, Gardens and surrounding land extending to approx 6 acres, Stable block including 5 loose boxes, hay store, tack room and tractor store, Fabulous rural location within minutes of Cardiff
Legal Notice
Our comprehensive database is populated by our meticulous research and analysis of public data. MirrorRealEstate strives for accuracy and we make every effort to verify the information. However, MirrorRealEstate is not liable for the use or misuse of the site's information. The information displayed on MirrorRealEstate.com is for reference only.
