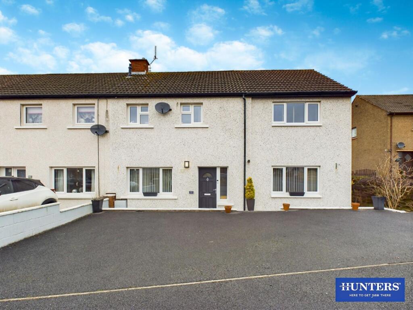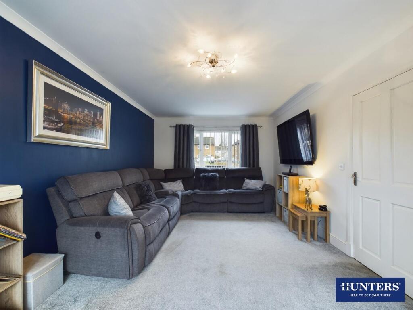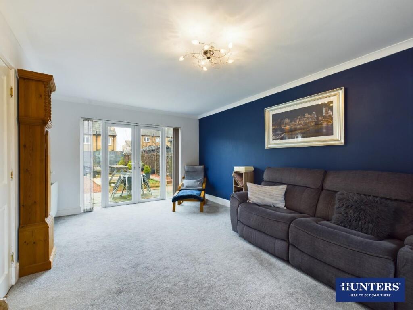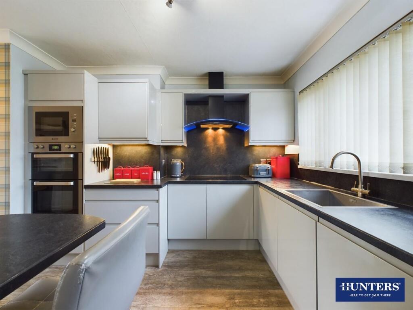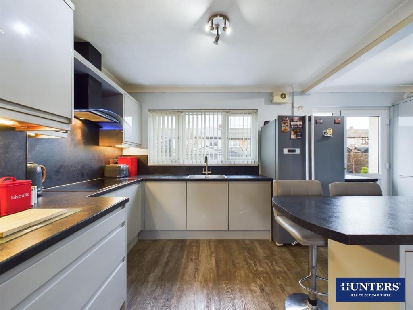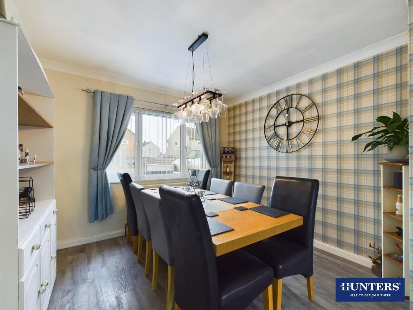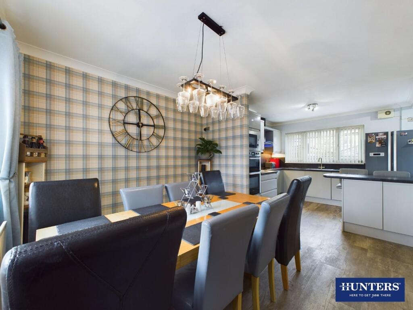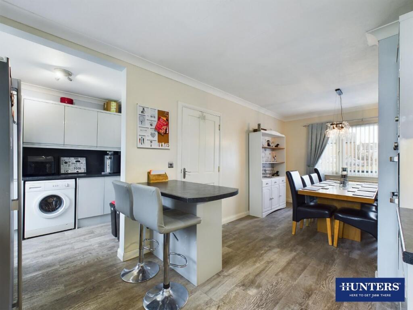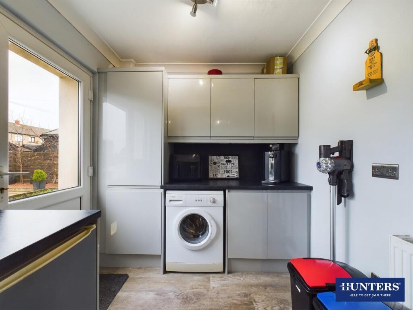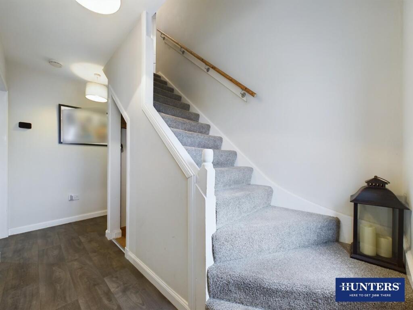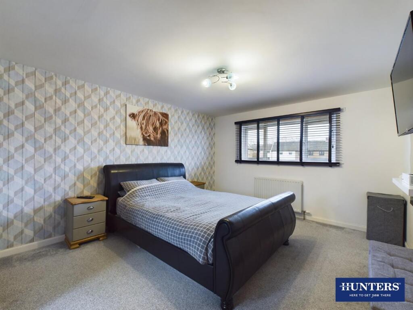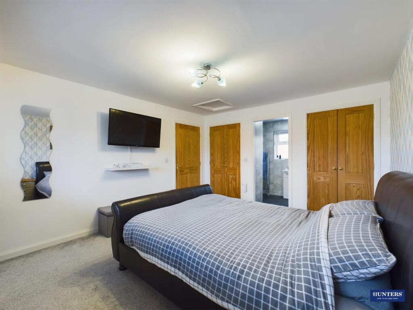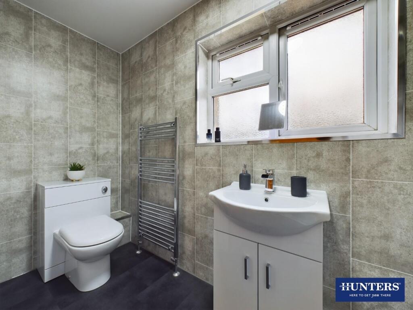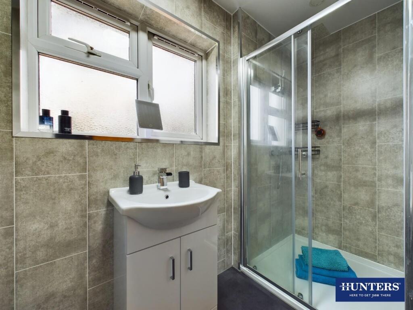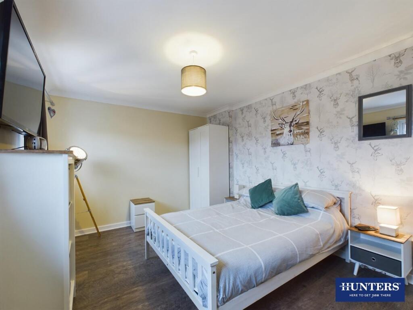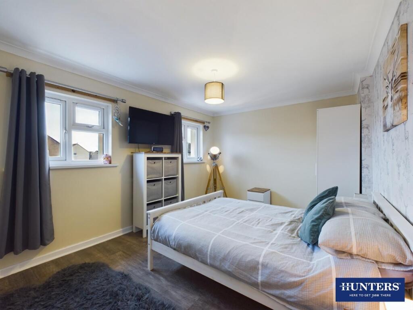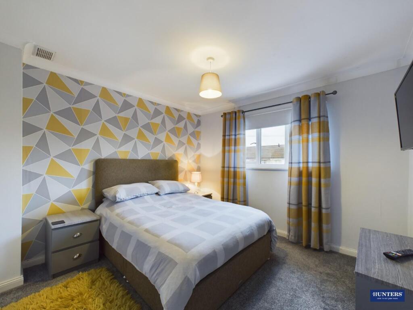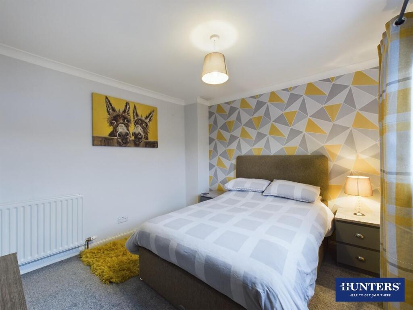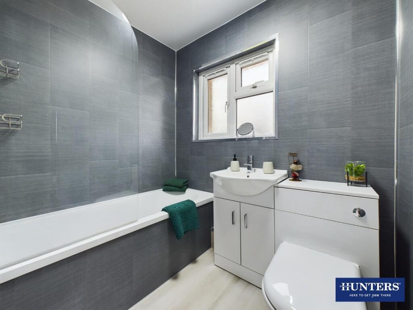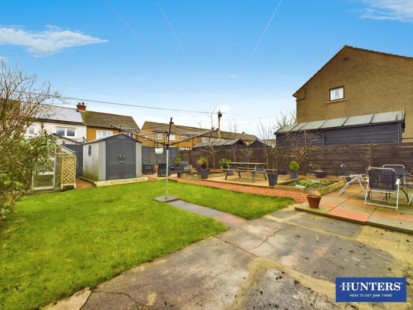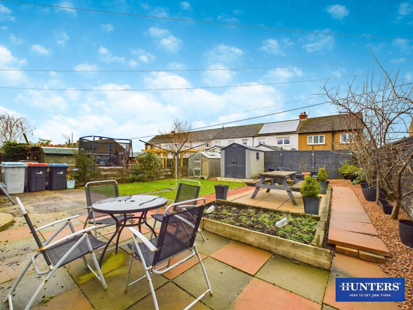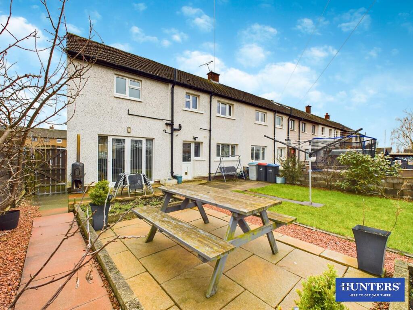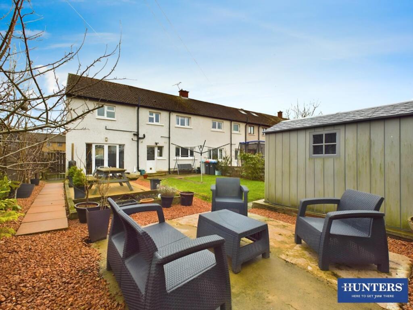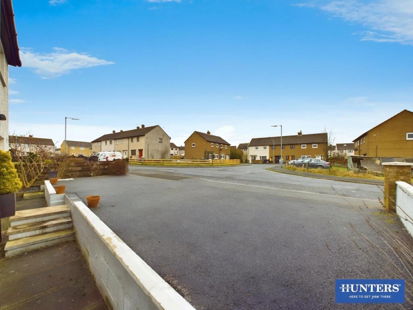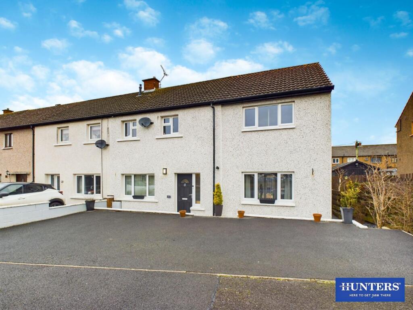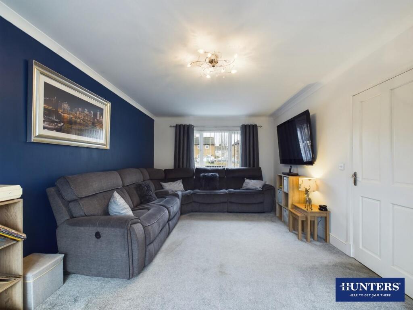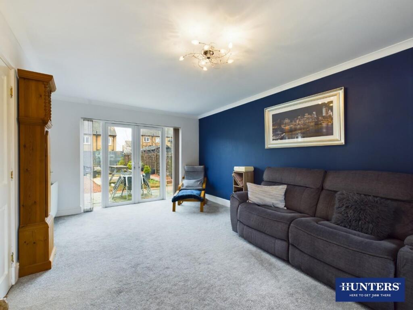Caledonian Crescent, Annan, DG12
Property Details
Bedrooms
3
Bathrooms
2
Property Type
End of Terrace
Description
Property Details: • Type: End of Terrace • Tenure: N/A • Floor Area: N/A
Key Features: • Extended End of Terrace House • Ideal Family Home or First Time Purchase • Popular Location within Annan • Beautifully Presented Throughout • Modern High-Gloss Dining Kitchen with Adjoining Utility Area • Spacious Living Room with French Doors to the Rear Garden • Three Double Bedrooms • Modern Bathroom & Master En-Suite • Generous Rear Garden & Off-Road Parking • EPC - C
Location: • Nearest Station: N/A • Distance to Station: N/A
Agent Information: • Address: 56 Warwick Road, Carlisle, Cumbria, CA1 1DR
Full Description: Property Launch on Wednesday 12th February between 12:00 - 2:20pm, please contact Hunters to schedule your private viewing.Blink and you will miss this one! What an exceptional opportunity to purchase an immaculately presented and modern, end of terrace house which has been extended perfectly to enhance the internal accommodation. There is a fantastic open-plan dining kitchen with breakfast bar and adjoining utility area, a perfect space for family meals and for those with keen culinary skills. Furthermore, the living room offers a dual-aspect outlook and enjoys direct access to the garden via French doors. Three double bedrooms occupy the first floor, finished perfectly with a luxurious master en-suite and family bathroom. Stepping outside there is even more to love, a generous rear garden offers a practical space for families to live, play and grow whilst to the front, there is a large driveway allowing off-road parking for multiple vehicles. Don't miss out, contact Hunters today to arrange your viewing.The accommodation, which has gas central heating and double glazing throughout, briefly comprises a hallway, living room, dining kitchen and utility area to the ground floor with a landing, three double bedrooms, master en-suite and bathroom to the first floor. Externally there is off-road parking to the front and a large rear garden. EPC - C and Council Tax Band - C.Conveniently situated within Annan, the property enjoys excellent access to a wealth of local amenities and transport connections. Within the town itself you have a wide array of shops, supermarkets, public houses and conveniences perfect for the everyday needs. Annan also boasts excellent transport connections with the A75 being within five minutes drive which provides further access West toward Dumfries or East toward the A74(M) or the M6. For rail commuting, Annan railway station provides local rail access through South West Scotland.Ground Floor: - Hallway - Entrance door from the front, internal doors to the living room and dining kitchen, radiator, stairs to the first floor landing with an under-stairs cupboard.Living Room - Double glazed window to the front aspect, double glazed French doors to the rear garden and two radiators.Dining Kitchen - Kitchen Area:Fitted high-gloss kitchen with breakfast bar comprising a range of base, wall and drawer units with matching worksurfaces and splashbacks above. Integrated eye-level electric double oven, integrated microwave, electric five-ring hob, designer extractor fan, integrated dishwasher, one bowl stainless steel sink with mixer tap, space for an American fridge freezer, under-counter lighting, extractor fan, opening to the utility area and a double glazed window to the rear aspect.Dining Area:Double glazed window to the front aspect and a radiator.Utility Area - Fitted high-gloss base and wall units with matching worksurfaces and splashbacks above. Space and plumbing for a washing machine, space for an under-counter fridge/freezer, wall-mounted and enclosed gas boiler, radiator, double glazed window to the rear aspect and an external door to the rear garden.First Floor: - Landing - Stairs up from the ground floor hallway, internal doors to three bedrooms and bathroom, and a loft-access point.Master Bedroom - Double glazed window to the front aspect, radiator, two built-in wardrobes with double doors and an internal door to the en-suite.Master En-Suite - Three piece suite comprising a vanity WC, vanity wash hand basin and shower enclosure benefitting a mains shower with rainfall shower head. Fully-boarded walls, chrome towel radiator, extractor fan and an obscured double glazed window.Bedroom Two - Two double glazed windows to the front aspect, radiator and an over-stairs cupboard with double doors.Bedroom Three - Double glazed window to the rear aspect and a radiator.Bathroom - Three piece suite comprising a vanity WC and wash hand basin combination unit and a bath benefitting a mains shower with rainfall shower head. Fully-boarded walls, chrome towel radiator, extractor fan and an obscured double glazed window.External: - Front Driveway:A large tarmac driveway allowing off-road parking for two/three vehicles, with steps and pathway to the front door and a gate towards the rear garden.Rear Garden:A large rear garden benefitting multiple areas for relaxation and enjoyment. A large hardstanding area is directly outside the utility area external door whilst a paved seating area is outside the living room French doors, with a further concrete hardstanding area to the end of the garden. Additionally, there is a lawned garden area and garden area with borders. Within the rear garden is a composite garden shed and greenhouse.What3words - For the location of this property please visit the What3Words App and enter - pacemaker.cashew.shoppingHome Report - Home Report link in the brochure section of the Rightmove listing. Home Report link in the additional links section of Zoopla listing.BrochuresCaledonian Crescent, Annan, DG12Home Report
Location
Address
Caledonian Crescent, Annan, DG12
City
Annan
Features and Finishes
Extended End of Terrace House, Ideal Family Home or First Time Purchase, Popular Location within Annan, Beautifully Presented Throughout, Modern High-Gloss Dining Kitchen with Adjoining Utility Area, Spacious Living Room with French Doors to the Rear Garden, Three Double Bedrooms, Modern Bathroom & Master En-Suite, Generous Rear Garden & Off-Road Parking, EPC - C
Legal Notice
Our comprehensive database is populated by our meticulous research and analysis of public data. MirrorRealEstate strives for accuracy and we make every effort to verify the information. However, MirrorRealEstate is not liable for the use or misuse of the site's information. The information displayed on MirrorRealEstate.com is for reference only.
