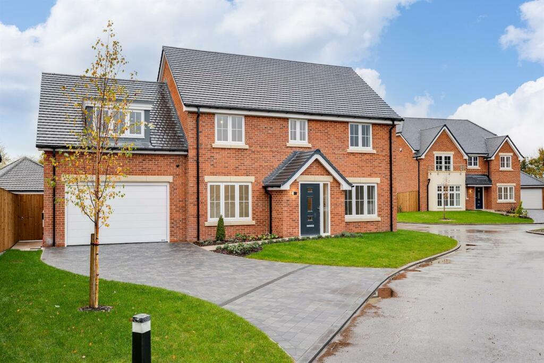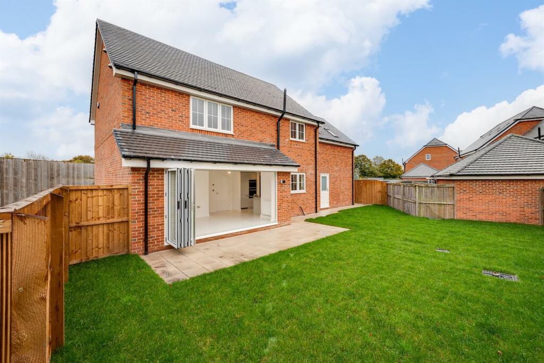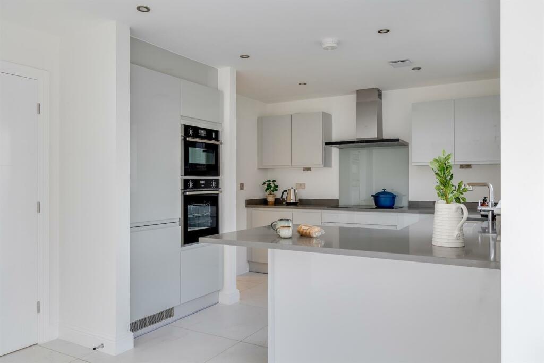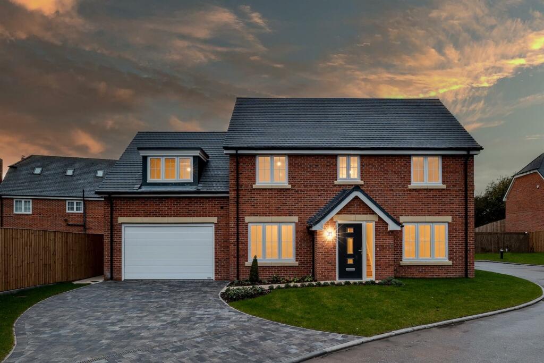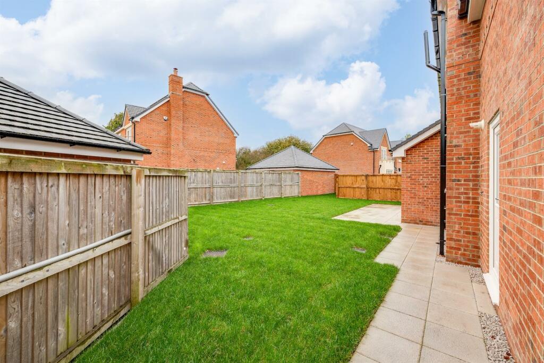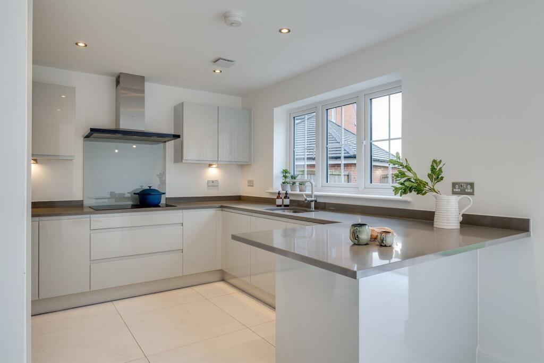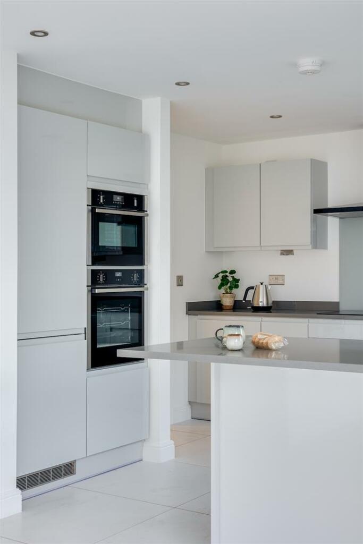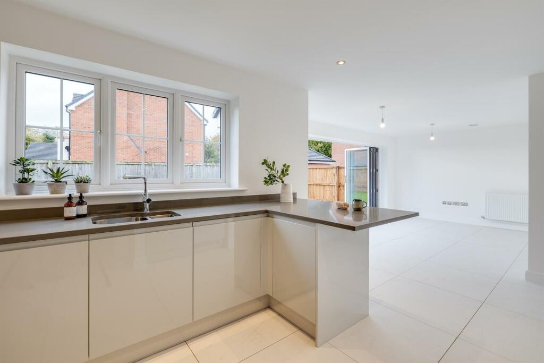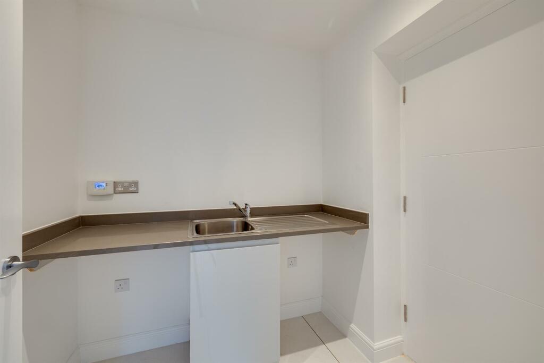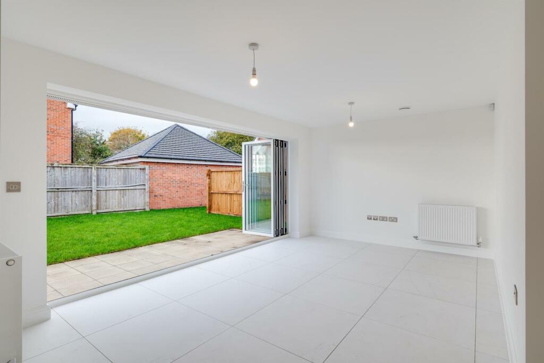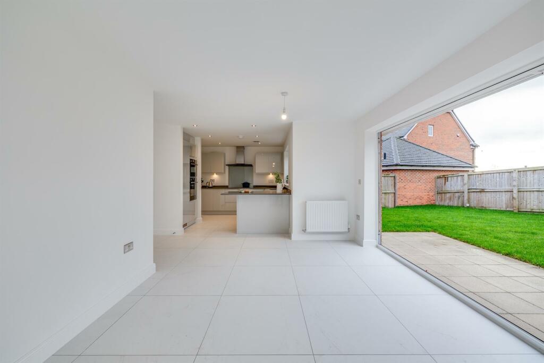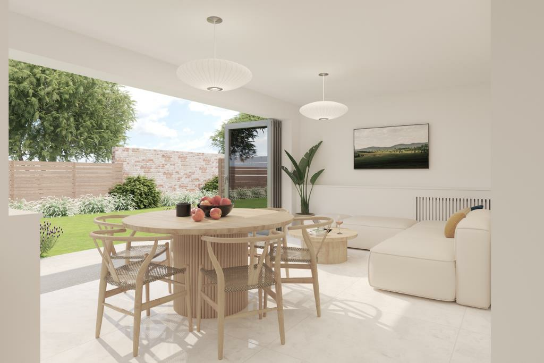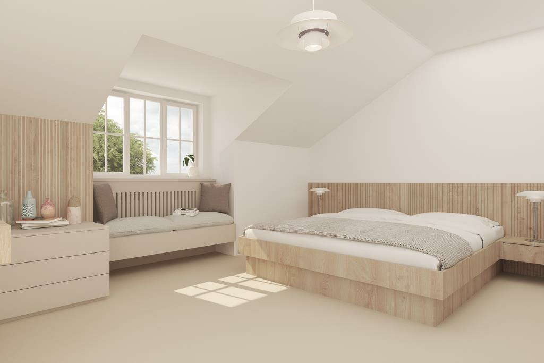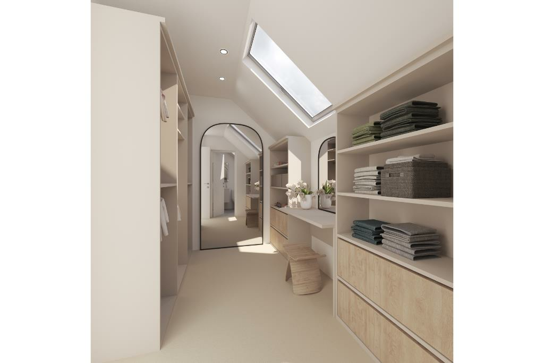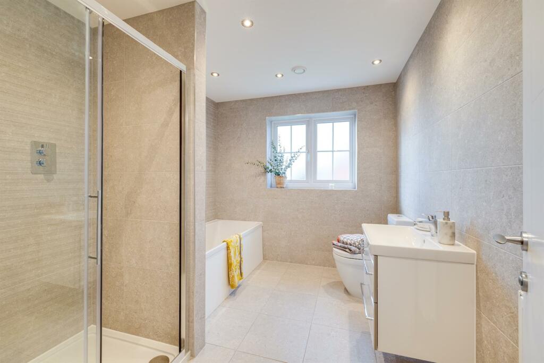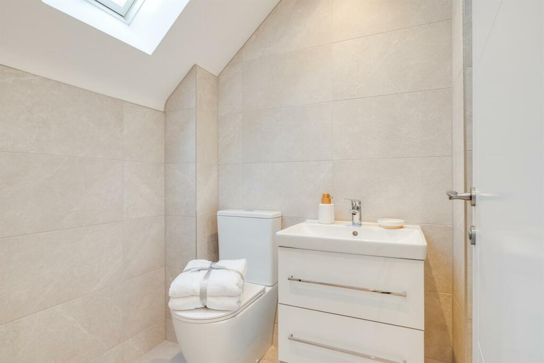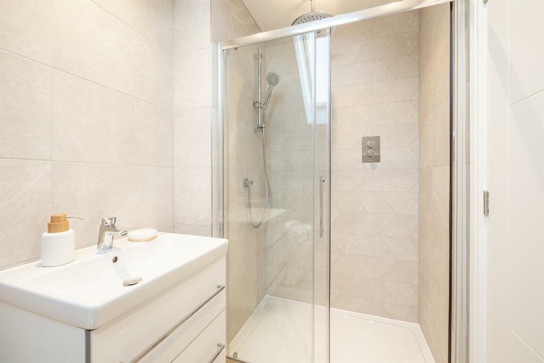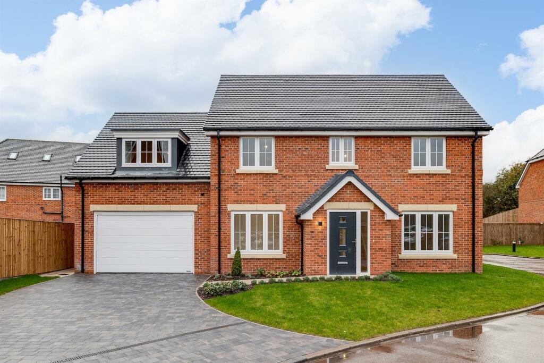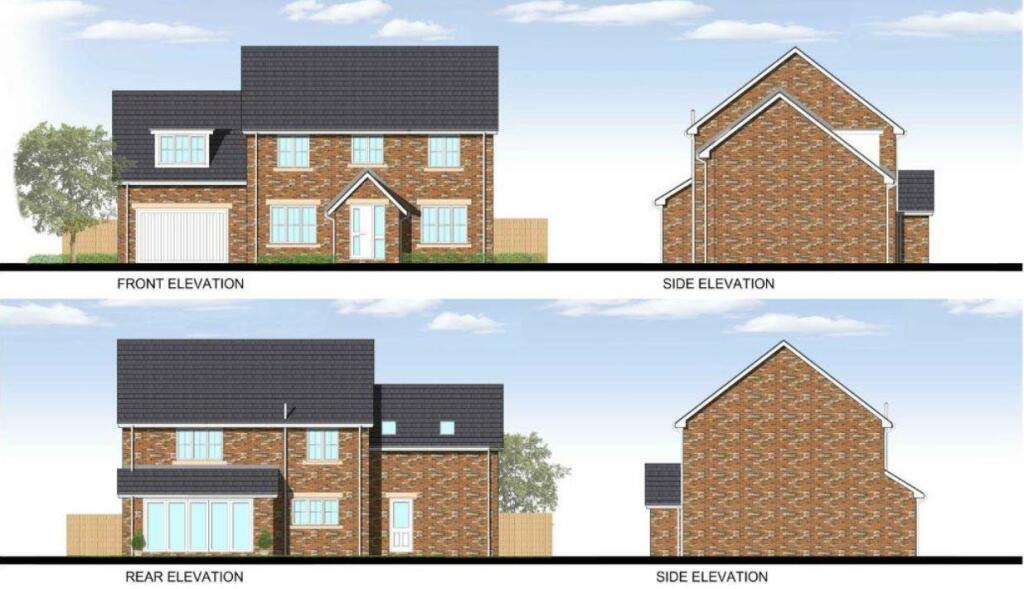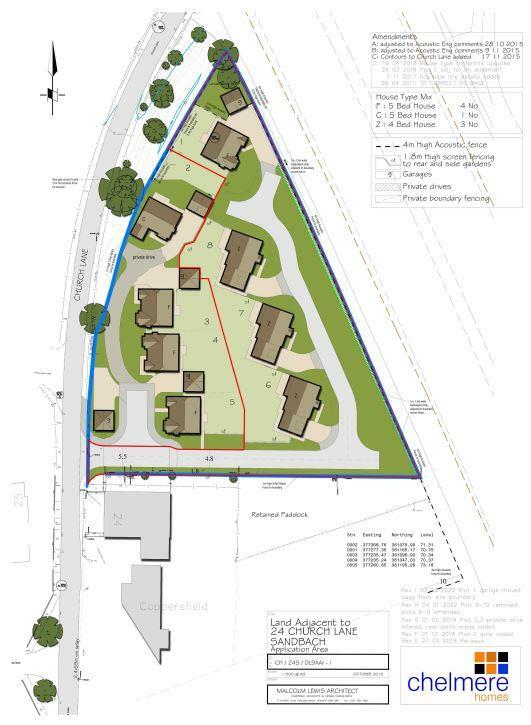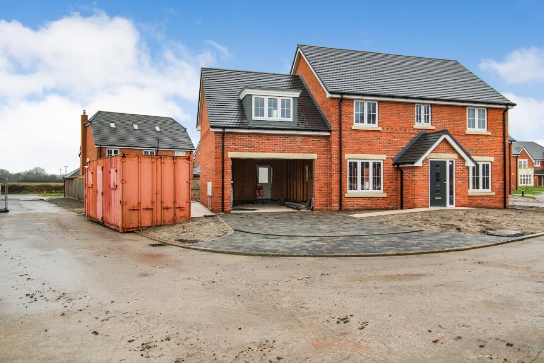CALL NOW TO PICK YOUR PLOT - The Chantry, Sandbach
For Sale : GBP 500000
Details
Bed Rooms
4
Bath Rooms
2
Property Type
Detached
Description
Property Details: • Type: Detached • Tenure: N/A • Floor Area: N/A
Key Features: • SALES OFFICE OPEN FRIDAY 2-5, SATURDAY 10-12 • Stunning new build 4 bedroom detached house • NHBC 10 year guarantee • Integral garage • NEFF Appliances in the kitchen • VILLEROY AND BOCH bathroom suites • Pressurised hot water and heating system • Landscaped front garden & turfed rear garden
Location: • Nearest Station: N/A • Distance to Station: N/A
Agent Information: • Address: 1 Princess Street, Knutsford, WA16 6BY
Full Description: ** SALES OFFICE OPEN FRIDAY 2-5, SATURDAY 10-12**** PLOTS 1 & 8 NOW READY ** PLOT 7 NOW RESERVED****INCENTIVES AVAILABLE**ENERGY EFFICIENT HOMES INCORPORATING TIMBER FRAME CONSTRUCTION AND WHOLE HOUSE VENTILATION AND HEAT RECOVERY SYSTEM.Arguably the finest detached new build properties in Sandbach. Plot 8 is now ready for occupation.A four bedroom, two bathroom detached house with integral garage.The distinction in living spaces lends itself to both formal and informal entertainment to suit your mood and the occasion. The whole of the ground floor is flooded with light, and makes the very best of its aspect and location.Location - A popular place to call home, Sandbach is a historical market town nestled in the heart of the Cheshire countryside. Its 16th century cobbled market square plays host to weekly markets and a number of craft fairs during the summer months. It also boasts a good selection of independent specialist shops as well as the popular high street names, there are a number of supermarkets including Waitrose, Aldi and Co-op and a thriving indoor market. Sandbach has fantastic transport links with Junction 17 of the M6 less than 1 mile away making travel to Holmes Chapel, Congleton and other surrounding towns easy. The Heath is within walking distance to the bus route, making the two mile journey to the town centre quick and convenient. For city centre shopping Manchester is approximately 40 minutes away and the attractive walled city of Chester is less than 30 miles away.Description - Accessed through an impressively large entrance hall, the ground floor affords you spacious open plan living, with the kitchen, family room and dining area all flowing into one another. Large, 5 pane bi-folding doors lead onto a paved patio area and lawned garden, enhancing the feeling of luxurious openness and space. You also have the benefit of a separate sitting room.A ground floor study leads off the main entrance and offers a quiet outlook over the front of the property. This retreat is ideal to keep work secluded and separate from family life. Downstairs also boasts a wc and separate utility room, allowing internal access to the integral garage.Upon approaching the first floor via the double height landing, with picture window, the particularly large principle bedroom has an ensuite shower room, and a designated space to be fitted as a dressing room. Bedroom two also benefits from a separate area, perfect for built in wardrobes. The two remaining bedrooms are both comfortable doubles, served by a large family bathroom, with bath, shower, toilet and basin.Rooms - HallwayStudy 3.12m x 1.97mDownstairs W/CKitchen 3.66m x 3.08mUtility RoomFamily room 5.13m x 3.2mLounge 4.95m x 3.42mLandingPrinciple Bedroom 4.61m x 3.6mDressing roomEnsuiteBathroomBedroom two 4.38m x 3.01mDressing room Bedroom Three 3.92m x 3.42mBedroom Four 3.12m x 2.91mGarageAbout Chelmere Homes - Chelmere Homes has over thirty years of experience in house building and specialises in small exclusive sites in sought after locations within the North West. Ian Wilkinson the Managing Director is personally involved with every new development, from first choosing the land to the developments layout, house styles and ongoing quality control.The Chantry is their eleventh exclusive development, solidly backed by the NHBC ten year guarantee.Tenure - We understand the tenure to be Freehold.BrochuresCALL NOW TO PICK YOUR PLOT - The Chantry, SandbachBrochure
Location
Address
CALL NOW TO PICK YOUR PLOT - The Chantry, Sandbach
City
CALL NOW TO PICK YOUR PLOT - The Chantry
Features And Finishes
SALES OFFICE OPEN FRIDAY 2-5, SATURDAY 10-12, Stunning new build 4 bedroom detached house, NHBC 10 year guarantee, Integral garage, NEFF Appliances in the kitchen, VILLEROY AND BOCH bathroom suites, Pressurised hot water and heating system, Landscaped front garden & turfed rear garden
Legal Notice
Our comprehensive database is populated by our meticulous research and analysis of public data. MirrorRealEstate strives for accuracy and we make every effort to verify the information. However, MirrorRealEstate is not liable for the use or misuse of the site's information. The information displayed on MirrorRealEstate.com is for reference only.
Real Estate Broker
Wright Marshall Estate Agents, Knutsford
Brokerage
Wright Marshall Estate Agents, Knutsford
Profile Brokerage WebsiteTop Tags
Integral garageLikes
0
Views
7
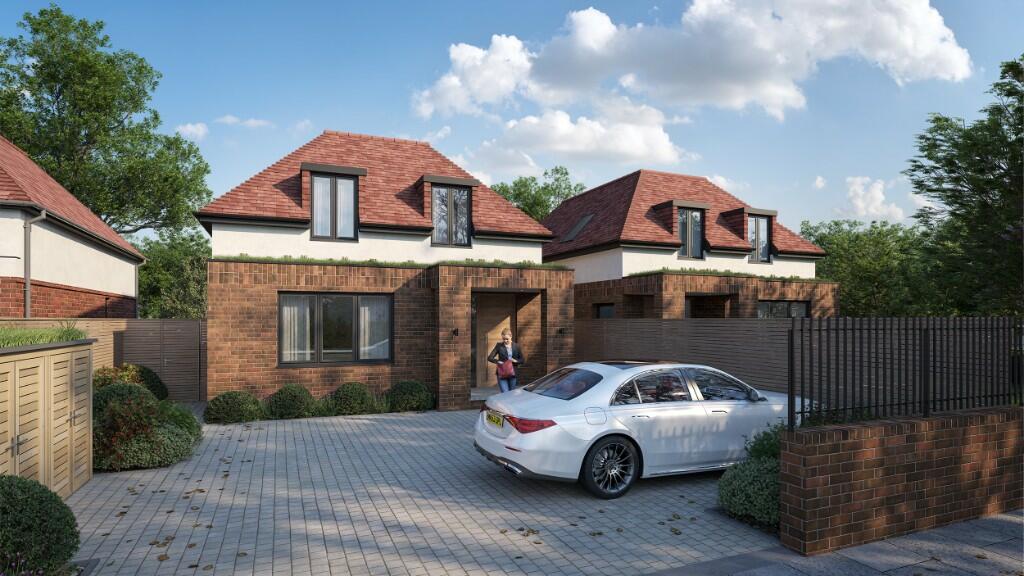
Green Quarter, Barfield Road, Bickley - Register your interest now!
For Sale - GBP 1,200,000
View Home
Green Quarter, Barfield Road, Bickley - Register your interest now!
For Sale - GBP 1,200,000
View HomeRelated Homes
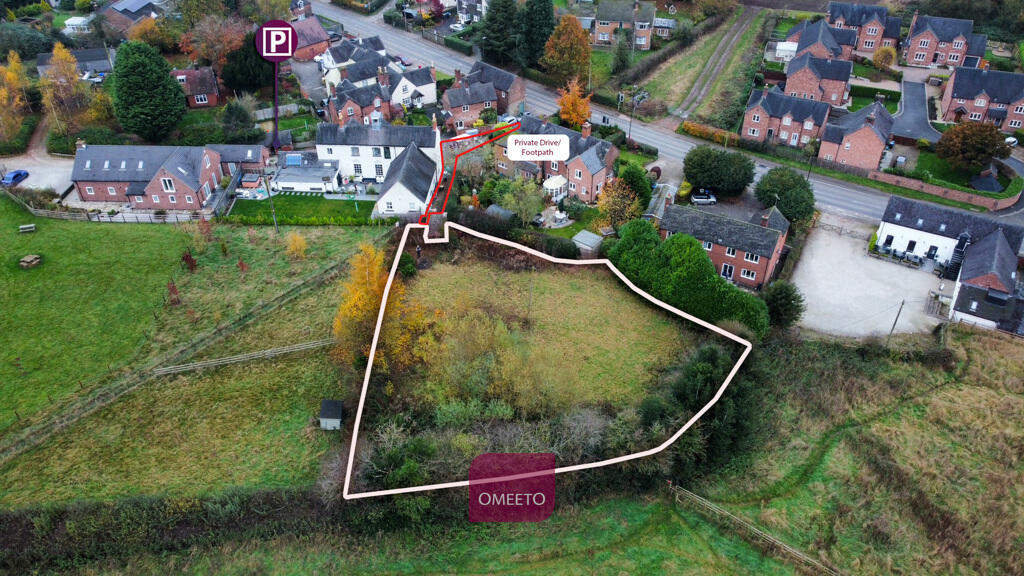
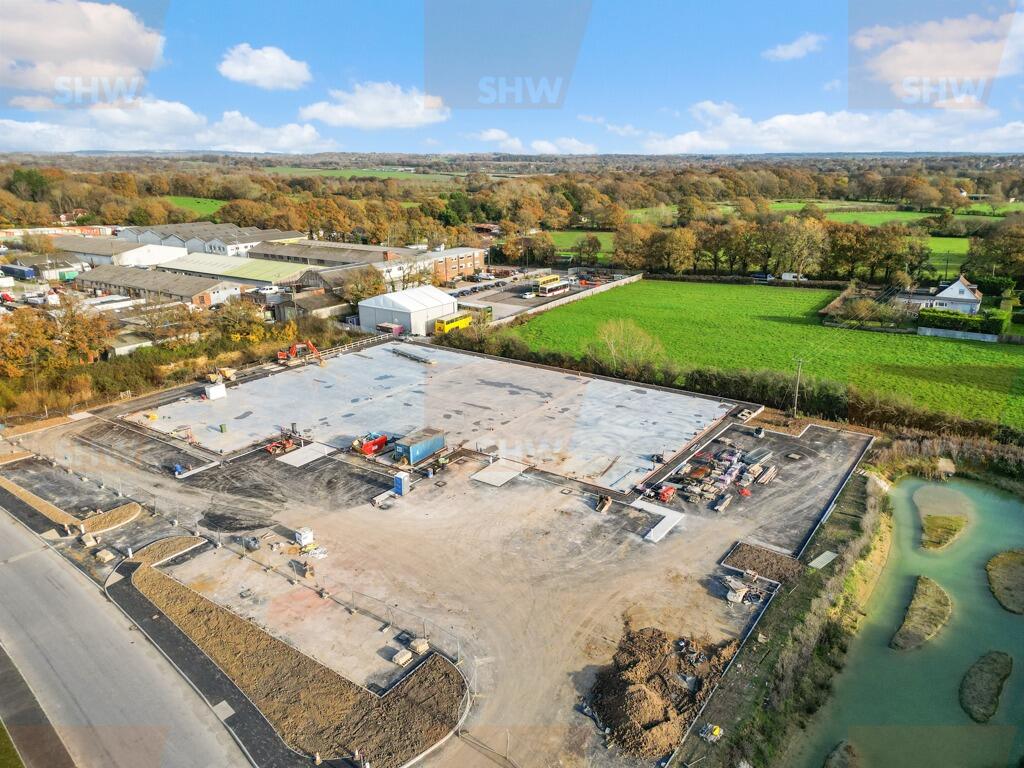
Phase 6 (Pre-Let), Swallow Business Park, Hailsham, East Sussex, BN27 4BW
For Rent: GBP27,501/month
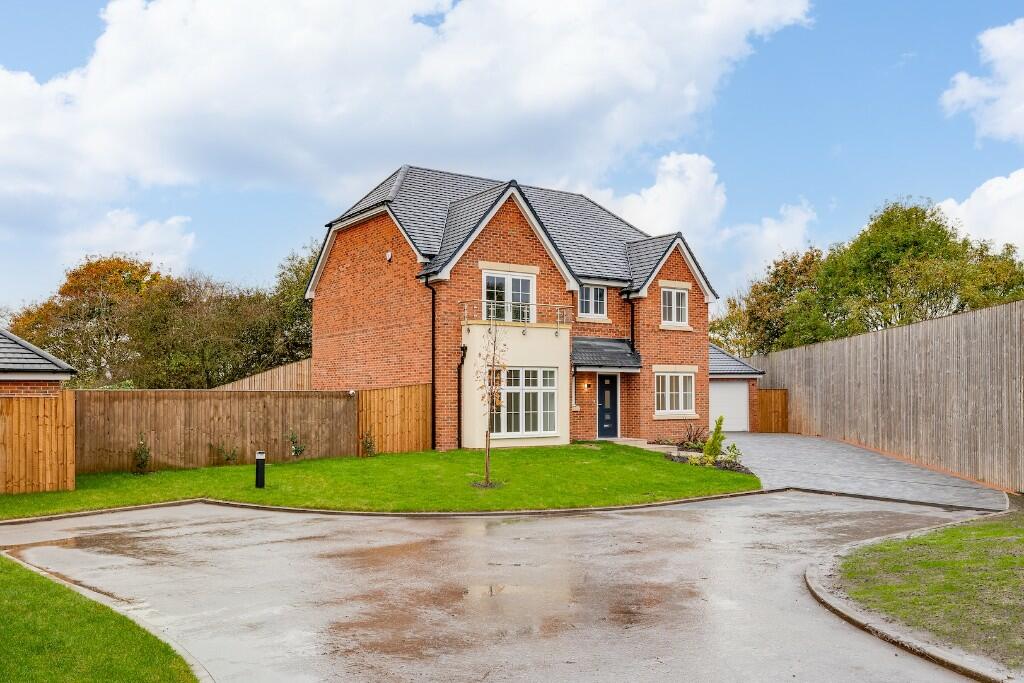


157 Oak Grove, Oroville, Butte County, CA, 95966 Silicon Valley CA US
For Sale: USD86,400
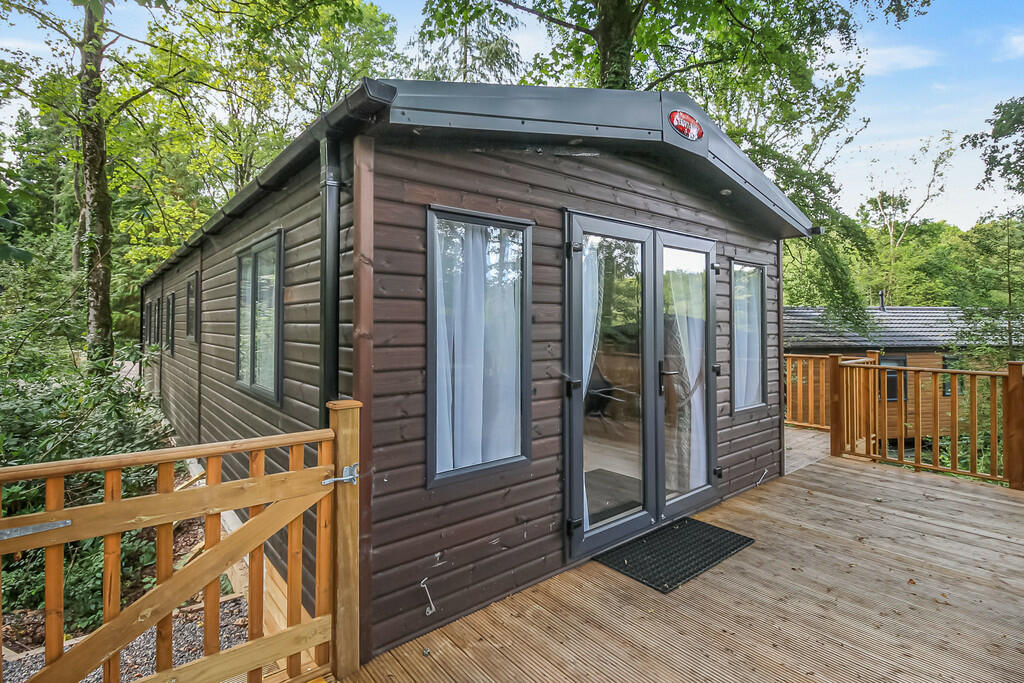

33746 Fish Hatchery Road, Mentone, San Bernardino County, CA, 92359 Silicon Valley CA US
For Sale: USD497,500

