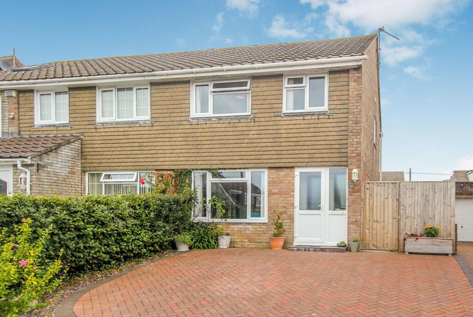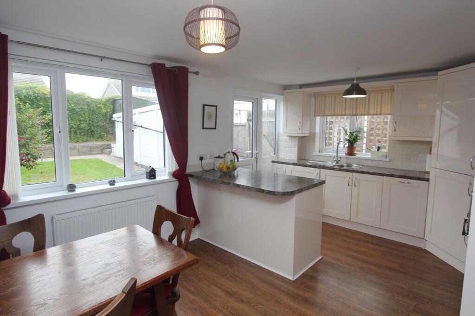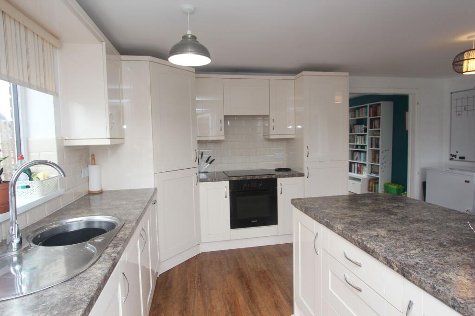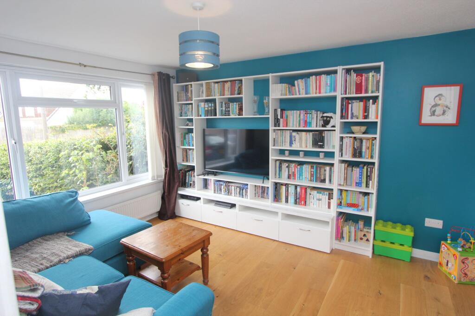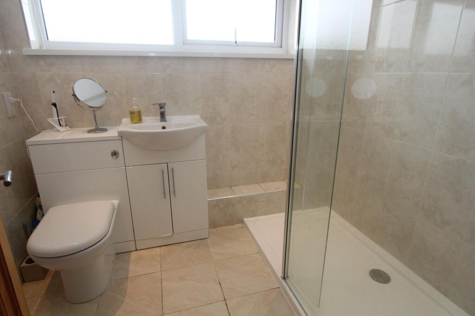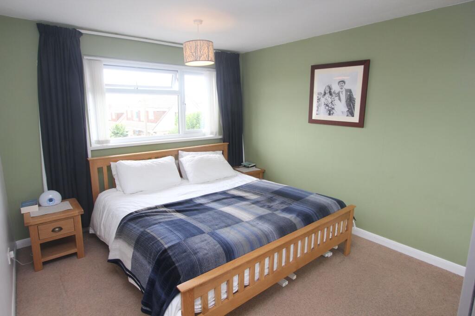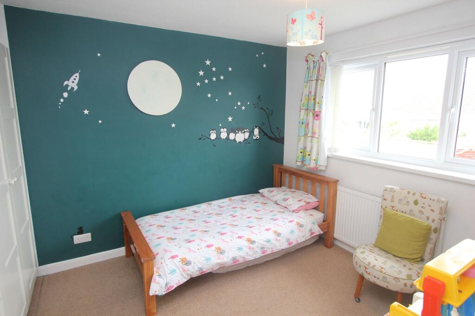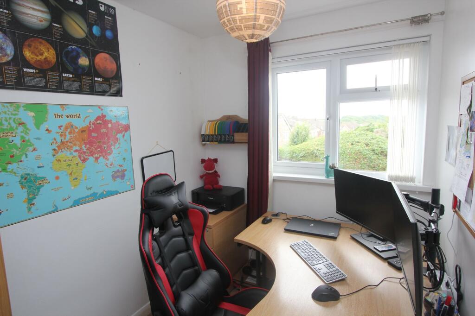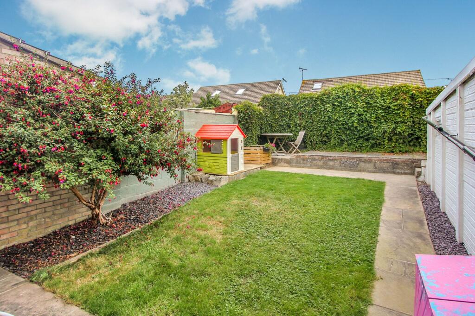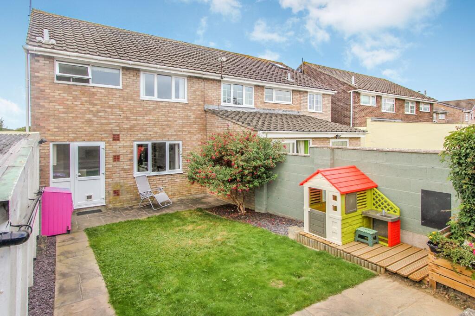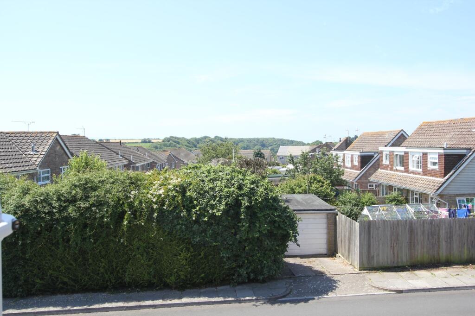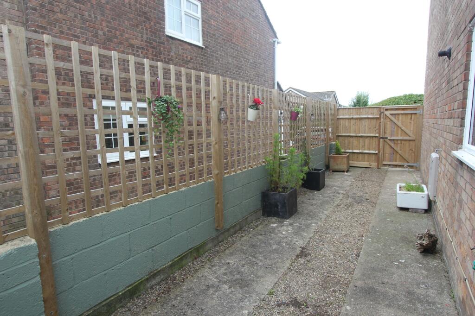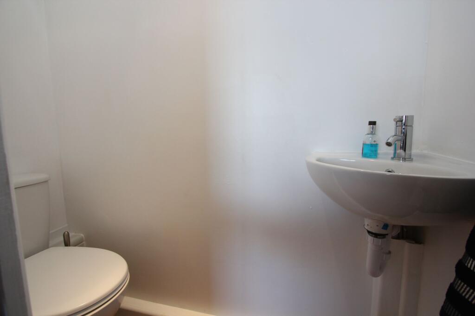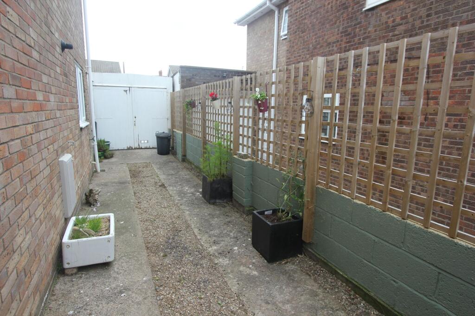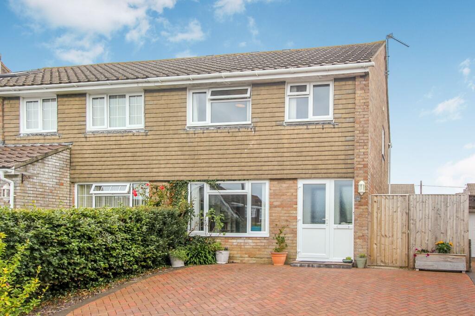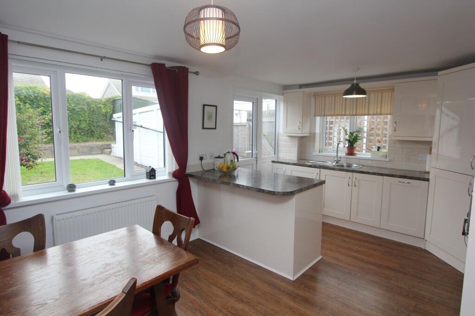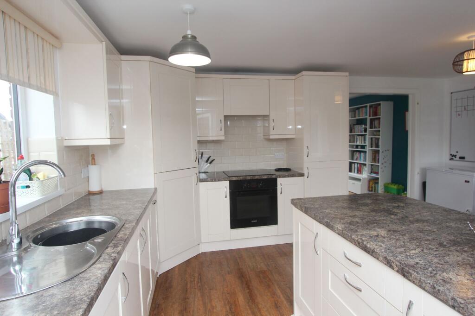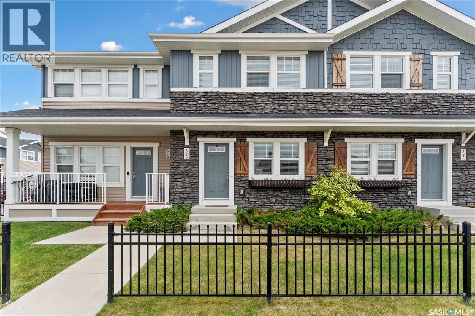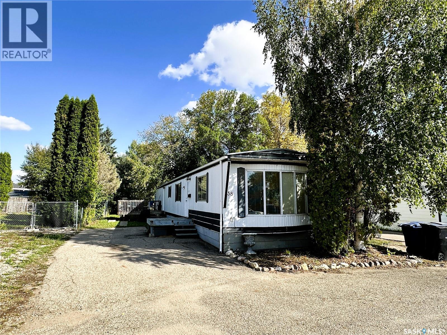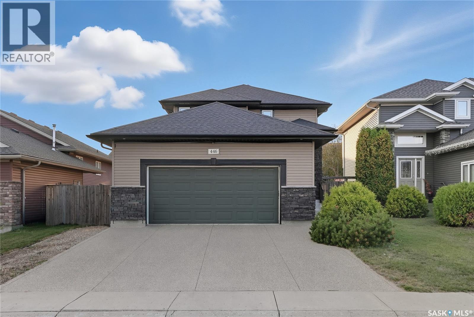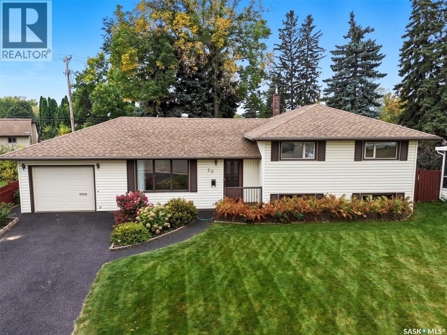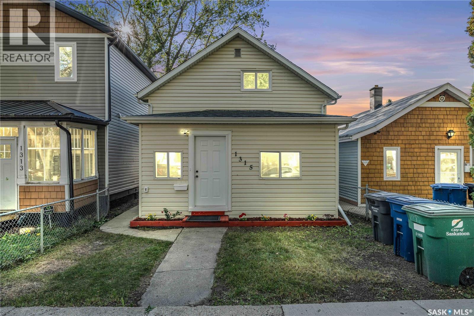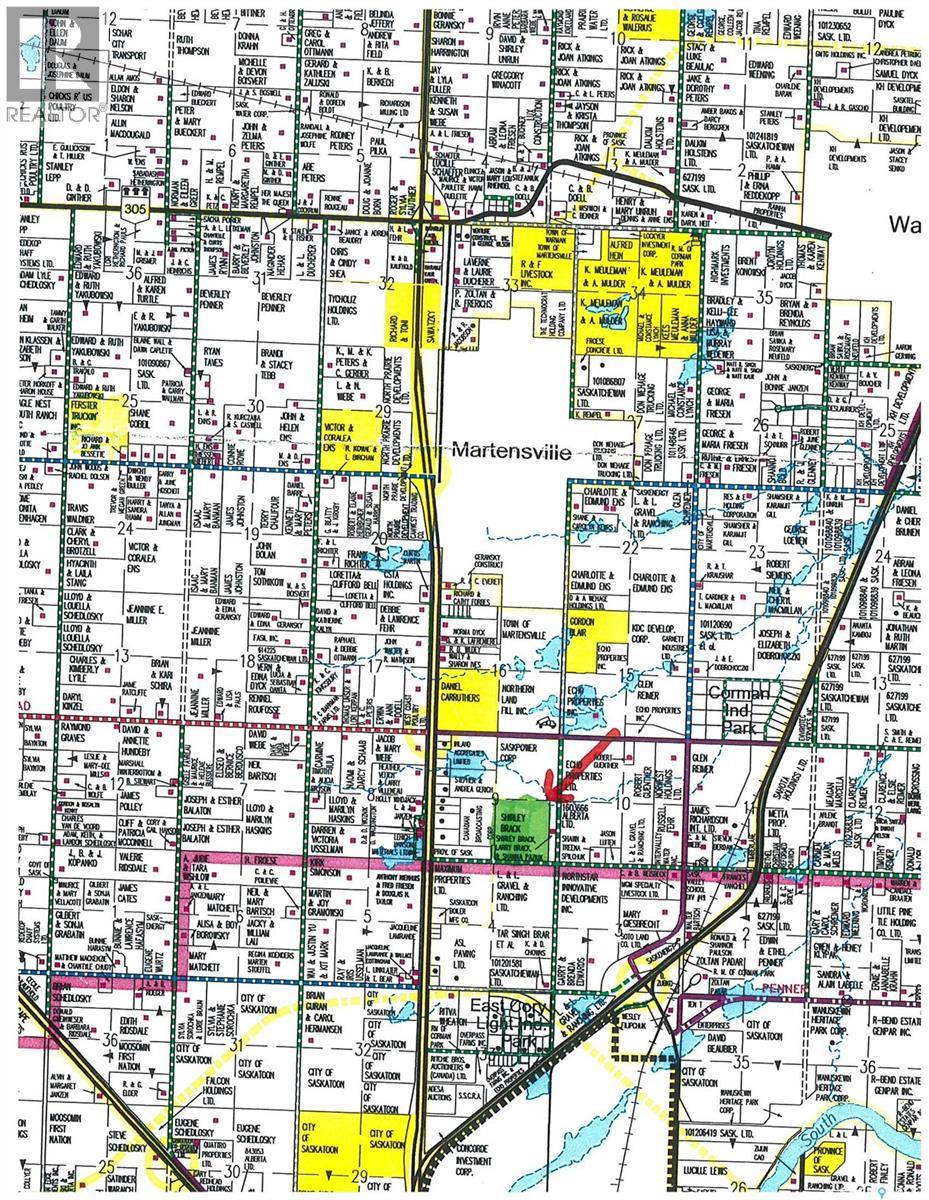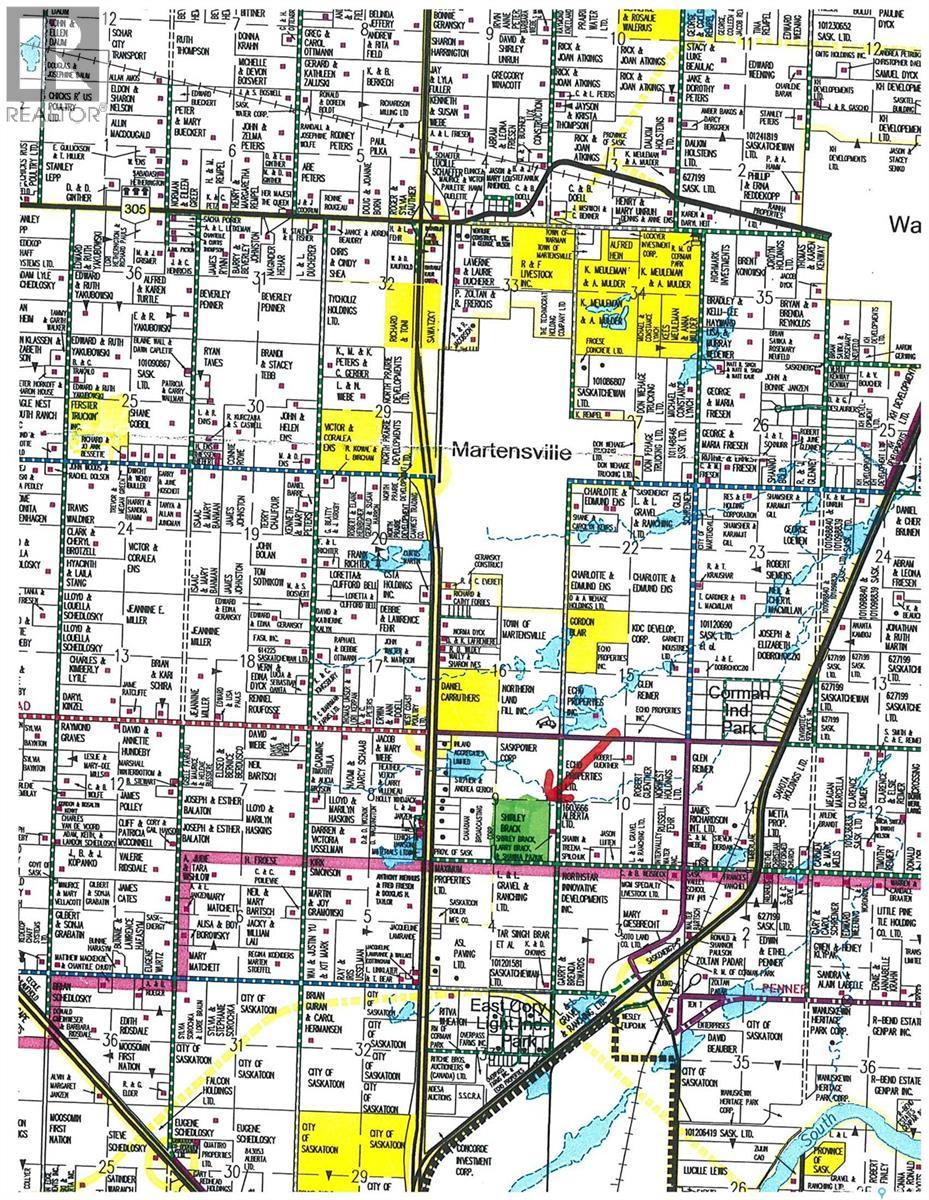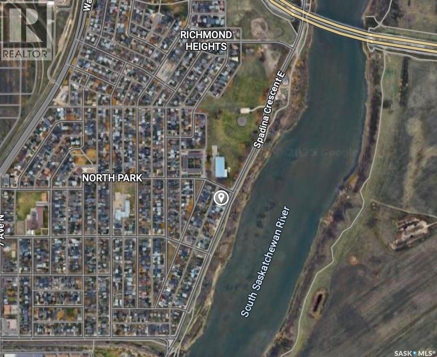Cambrian Avenue, Llantwit Major, CF61
Property Details
Bedrooms
3
Bathrooms
1
Property Type
Semi-Detached
Description
Property Details: • Type: Semi-Detached • Tenure: N/A • Floor Area: N/A
Key Features: • SEMI DETACHED HOME. • 3 BEDS. KITCHEN/DINER. • DOUBLE DRIVEWAY. • WC TO MASTER BEDROOM. • 2016 UPVC. GCH COMBI. • EPC: C71.
Location: • Nearest Station: N/A • Distance to Station: N/A
Agent Information: • Address: East Street, Llantwit Major, CF61 1XY
Full Description: This well presented semi detached home lies in a SOUGHT AFTER mature southerly location of Llantwit major with its nearby Heritage Coastline (less than a mile away), and is walking distance from local shops, schools, train station and amenities. Briefly the property comprises entrance porch and hallway, sitting room and kitchen/diner. To the first floor are three bedrooms (with WC to the master bedroom), and shower room. Outside to the front is a BLOCK PAVIOUR DOUBLE DRIVEWAY providing off road parking with additional driveway space to the side (potential for an extension subject - see current planning in place see below) and a well maintained enclosed garden to the rear with GARAGE. The property enjoys many features including Coretec flooring (luxury vinyl tiling), gas central heating with a COMBINATION BOILER, REPLACEMENT UPVC WINDOWS AND DOORS and upgraded electrics. Viewings are highly recommended to fully appreciate the presentation and the quality of finish. Cambrian Avenue is located within easy reach of the nearby Seaview Park. The property feels light and airy, and open at the front - there is no house directly opposite therefore offering distant views. Please note, there is full planning permission granted for a substantial 2 storey wrap around extension - see reference: 2023/00654/FUL. on the Vale of Glamorgan planning portal.EPC Rating: C Bedroom One. Dimensions: 13' 3'' x 10' 4'' (4.04m x 3.15m). UPVC window to front. Radiator. Door to WC. Entrance Porch. UPVC opaque front entrance door and opaque glazed side panels. UPVC glazed door and side panels to entrance hallway. Entrance Hallway. Stairs to first floor. Radiator. Door to sitting room. High quality vinyl floor covering (Cortec - luxury vinyl tile which is fully waterproof). Sitting Room. Dimensions: 13' 1'' x 10' 5'' (3.98m x 3.17m). UPVC window to front. Radiator. Opening to kitchen/dining room. Additional wall insulation installed by previous owners. Wood flooring. Kitchen/Diner. Dimensions: 16' 8'' x 10' 11'' (5.08m x 3.32m). UPVC windows to rear. UPVC glazed door to rear. UPVC window to side. Fully fitted kitchen comprising eye level units and base units with work surfaces over. Inset stainless steel sink with mixer tap. Space for washing machine. Integrated dishwasher. Storage cupboard containing the wall mounted Worcester combination boiler 2014. Partially tiled walls. Electric hob with Bosch oven. Space for table and chairs. Radiator. High quality vinyl floor covering (Cortec - luxury vinyl tile which is fully waterproof). Shower Room. Dimensions: 7' 5'' x 6' 2'' (2.26m x 1.88m). UPVC opaque window to rear. Wash hand basin with mixer tap. Low level WC. Ceramic floor tiles. Walk-in shower enclosure with mixer shower. 2015 replacement suite. Ceramic wall tiles. Vertical radiator. WC. Low level WC. Corner wash hand basin with mixer tap. Landing. UPVC window to side. Loft access. Doors to shower room and bedrooms. Bedroom Two. Dimensions: 9' 3'' x 11' 6''max (2.82m x 3.50m max).. UPVC window to rear. Radiator. Bedroom Three. Dimensions: 9' 6'' x 6' 4'' (2.89m x 1.93m). UPVC window to front. Radiator. Distant countryside views with the Channel beyond. Over stairs cupboard. Garden Rear Garden - Dimensions: 36' 0''deep x 26' 0''wide max (10.96m deep x 7.92m wide max).. An enclosed well maintained garden. Paved area providing space for table and chairs. Garden Front: Dimensions: 22' deep x 25' wide (6.70m deep x 7.61m wide).. Well maintained. Low maintenance border. Parking - Garage Dimensions: 18' 4'' x 7' 7'' (5.58m x 2.31m). Parking - Driveway Double driveway to front - block paviour. Driveway to side - Dimensions: 25' long x 7' 8' 'wide (7.61m long x 2.34m wide). An enclosed area, providing additional parking space or potential for extension. Currently used as additional courtyard garden space.BrochuresBrochure 1
Location
Address
Cambrian Avenue, Llantwit Major, CF61
City
Llantwit Major
Features and Finishes
SEMI DETACHED HOME., 3 BEDS. KITCHEN/DINER., DOUBLE DRIVEWAY., WC TO MASTER BEDROOM., 2016 UPVC. GCH COMBI., EPC: C71.
Legal Notice
Our comprehensive database is populated by our meticulous research and analysis of public data. MirrorRealEstate strives for accuracy and we make every effort to verify the information. However, MirrorRealEstate is not liable for the use or misuse of the site's information. The information displayed on MirrorRealEstate.com is for reference only.
