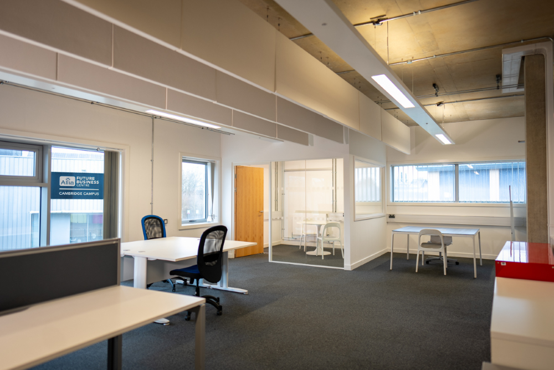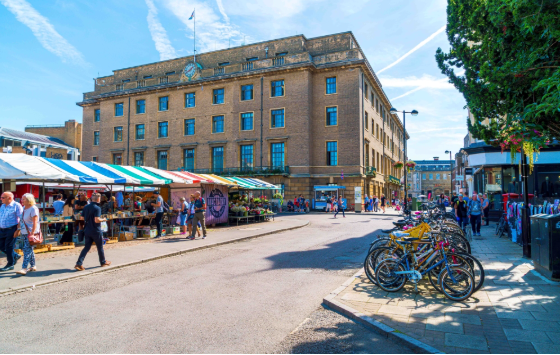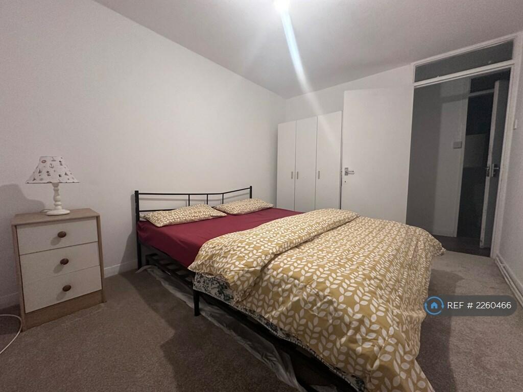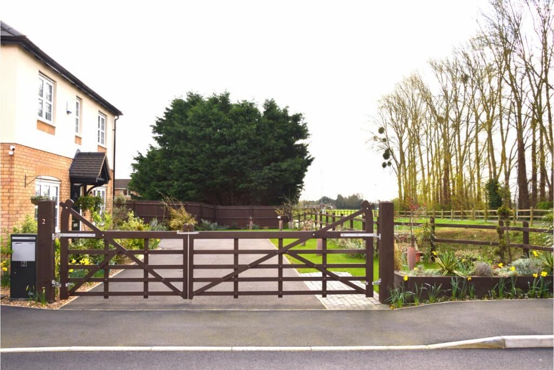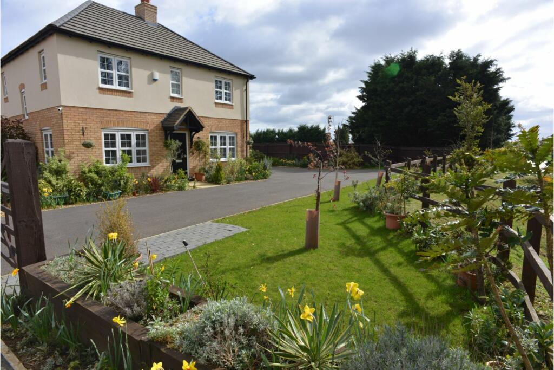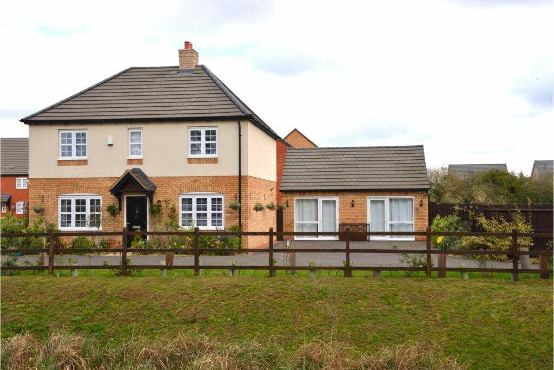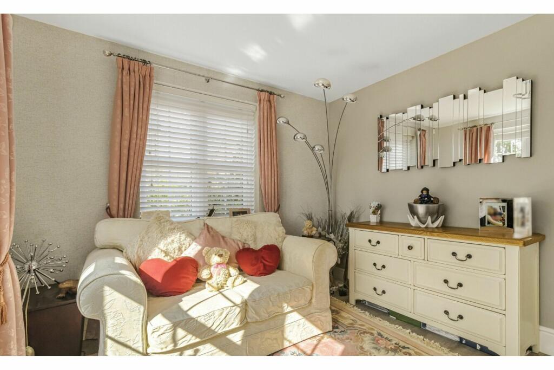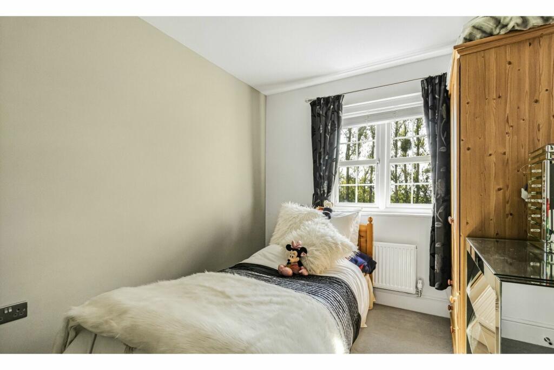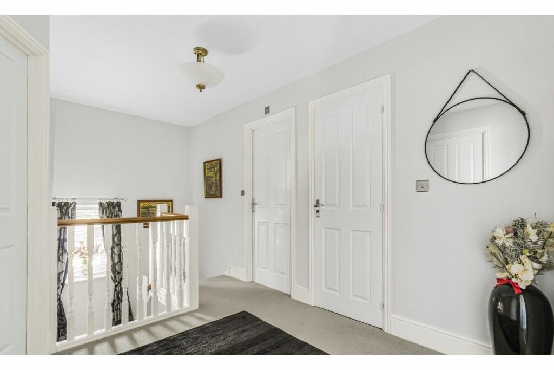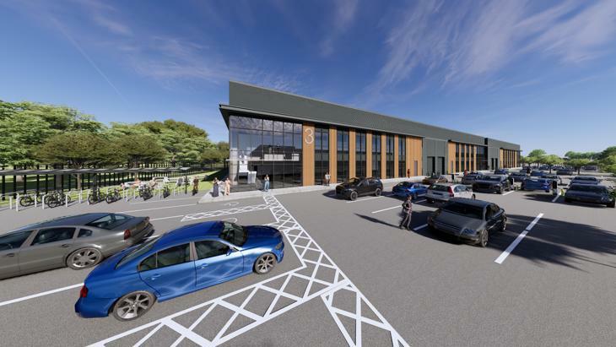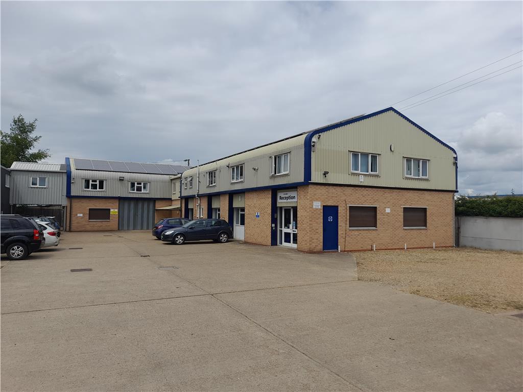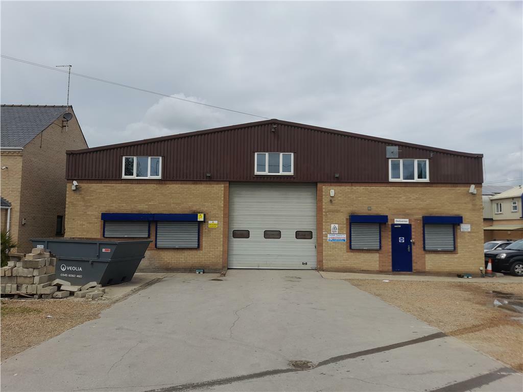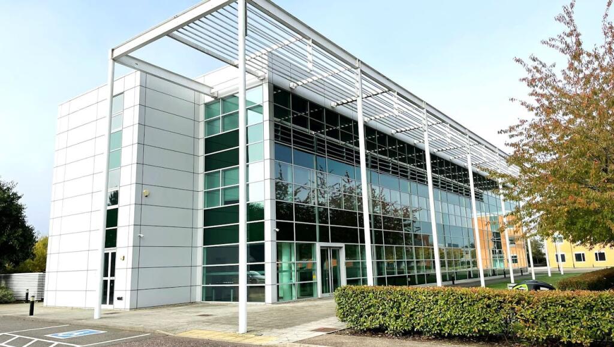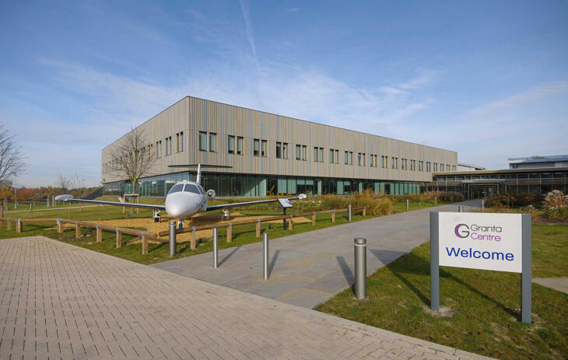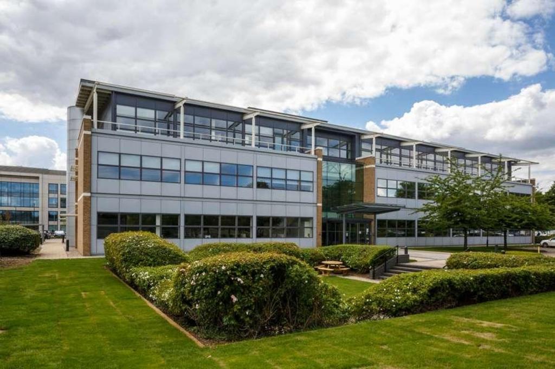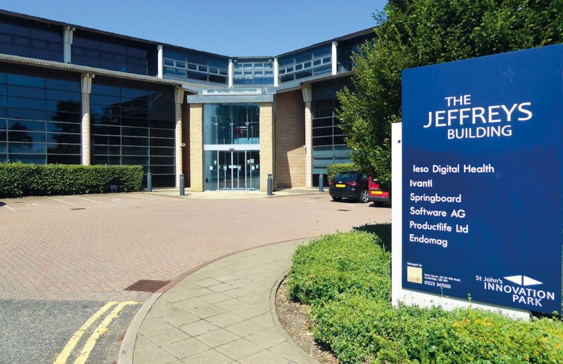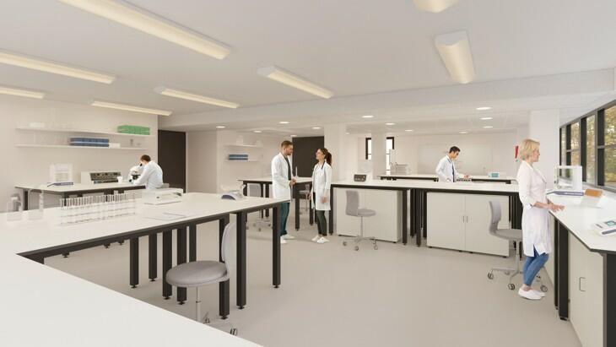Cambridge, Cambridge, CB24
For Sale : GBP 649000
Details
Bed Rooms
4
Bath Rooms
2
Property Type
Detached
Description
Property Details: • Type: Detached • Tenure: N/A • Floor Area: N/A
Key Features: • 4 Bed 2 Recep 3 Bath Approx 157Sq M • Energy Efficient EPC A/B – Low Running Costs • Superfast Broadband (FTTP) • Large C0.25 Acre Corner Plot For Extending • Large Versatile Home • Gas Central Heating • Double Glazing Throughout • Large Driveway • Modern Kitchen/ Breakfast/Family Room
Location: • Nearest Station: N/A • Distance to Station: N/A
Agent Information: • Address: Purplebricks, 650 The Crescent Colchester Business Park, Colchester, United Kingdom, CO4 9YQ
Full Description: The Property8 Year NHBC Premier WarrantyNo onward chainThe HouseThe property is an immaculately presented, stylish family 4 bedroom home overlooking green space and surrounded by far reaching countryside views at the edge of this popular village. Set on large corner plot (c0.25 acre) in a beautiful, peaceful location set back from the road behind private gates approached over a large driveway, that provides ample off road parking for around 10 cars, surrounded by well stocked landscaped gardens, featuring flowering trees, and shrubs.The pretty village of Cottenham is a thriving community with many local events, fairs, and festivals, and includes a Good / Outstanding rated village school, post office, supermarket, butchers, greengrocer, bank, 2 GP surgeries, many pubs and restaurants, there are good transport links to Cambridge with mainline services to London.Accommodation includes a modern kitchen / dining area/family area with contemporary kitchen units, luxury marble worktops, and integrated appliances. The utility room has modern kitchen units and luxury marble worktops with space for washing machine and dryer with a separate cloakroom. There is a well-proportioned living room, with an additional reception room currently used as a family room. On the first floor, there is large bathroom with bath / shower, 4 bedrooms, and a stylish en-suite to bed1.The StudioGround floorThe purpose built open plan studio is a real bonus providing an additional 484sq ft of living space currently used as an office / function room /gym (but could be put to many uses) it is fully insulated with plastered walls and ceilings with independent heating, electrical, and security systems. Two sets of large double-glazed patio doors overlook fields, green space, and a woodland area that provide an abundance of natural light.First floorThe Studio also features a large storeroom with the convenience of light and power that provides 484sq ft of additional, useful, accessible storage.Property Description DisclaimerThis is a general description of the property only, and is not intended to constitute part of an offer or contract. It has been verified by the seller(s), unless marked as 'draft'. Purplebricks conducts some valuations online and some of our customers prepare their own property descriptions, so if you decide to proceed with a viewing or an offer, please note this information may have been provided solely by the vendor, and we may not have been able to visit the property to confirm it. If you require clarification on any point then please contact us, especially if you’re traveling some distance to view. All information should be checked by your solicitor prior to exchange of contracts.Successful buyers will be required to complete anti-money laundering checks. Our partner, Lifetime Legal Limited, will carry out the initial checks on our behalf. The current non-refundable cost is £80 inc. VAT per offer. You’ll need to pay this to Lifetime Legal and complete all checks before we can issue a memorandum of sale. The cost includes obtaining relevant data and any manual checks and monitoring which might be required, and includes a range of benefits. Purplebricks will receive some of the fee taken by Lifetime Legal to compensate for its role in providing these checks.BrochuresBrochure
Location
Address
Cambridge, Cambridge, CB24
City
Cambridge
Features And Finishes
4 Bed 2 Recep 3 Bath Approx 157Sq M, Energy Efficient EPC A/B – Low Running Costs, Superfast Broadband (FTTP), Large C0.25 Acre Corner Plot For Extending, Large Versatile Home, Gas Central Heating, Double Glazing Throughout, Large Driveway, Modern Kitchen/ Breakfast/Family Room
Legal Notice
Our comprehensive database is populated by our meticulous research and analysis of public data. MirrorRealEstate strives for accuracy and we make every effort to verify the information. However, MirrorRealEstate is not liable for the use or misuse of the site's information. The information displayed on MirrorRealEstate.com is for reference only.
Real Estate Broker
Purplebricks, covering Cambridge
Brokerage
Purplebricks, covering Cambridge
Profile Brokerage WebsiteTop Tags
Likes
0
Views
46
Related Homes
